Sale da Pranzo con pavimento marrone e pavimento multicolore - Foto e idee per arredare
Filtra anche per:
Budget
Ordina per:Popolari oggi
21 - 40 di 69.259 foto
1 di 3

Paul S. Bartholomew
Ispirazione per una sala da pranzo classica con pareti blu, parquet scuro e pavimento marrone
Ispirazione per una sala da pranzo classica con pareti blu, parquet scuro e pavimento marrone

Photos by Andrew Giammarco Photography.
Ispirazione per una grande sala da pranzo aperta verso il soggiorno country con parquet scuro, camino classico, pareti blu, cornice del camino in mattoni e pavimento marrone
Ispirazione per una grande sala da pranzo aperta verso il soggiorno country con parquet scuro, camino classico, pareti blu, cornice del camino in mattoni e pavimento marrone

Ispirazione per una grande sala da pranzo tradizionale chiusa con pareti grigie, parquet scuro e pavimento marrone
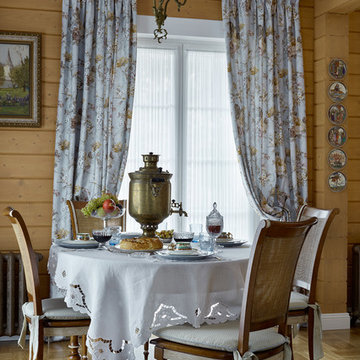
Дизайнер Екатерина Владимирова, фото Сергей Ананьев
Ispirazione per una piccola sala da pranzo boho chic con pavimento in legno massello medio, pareti marroni, nessun camino e pavimento marrone
Ispirazione per una piccola sala da pranzo boho chic con pavimento in legno massello medio, pareti marroni, nessun camino e pavimento marrone
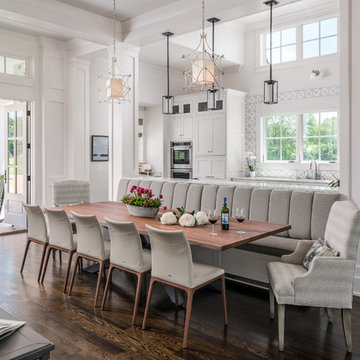
Banquette dining + kitchen (open to Great Room)
Photography: Garett + Carrie Buell of Studiobuell/ studiobuell.com
Ispirazione per una sala da pranzo aperta verso il soggiorno country con pareti bianche, parquet scuro e pavimento marrone
Ispirazione per una sala da pranzo aperta verso il soggiorno country con pareti bianche, parquet scuro e pavimento marrone
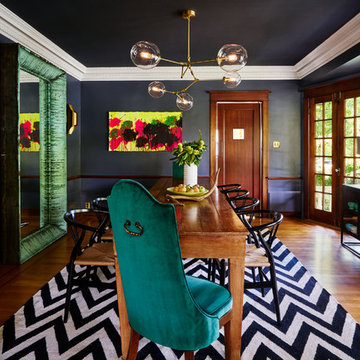
Blackstone Edge
Ispirazione per una sala da pranzo eclettica con pareti grigie, pavimento in legno massello medio e pavimento marrone
Ispirazione per una sala da pranzo eclettica con pareti grigie, pavimento in legno massello medio e pavimento marrone
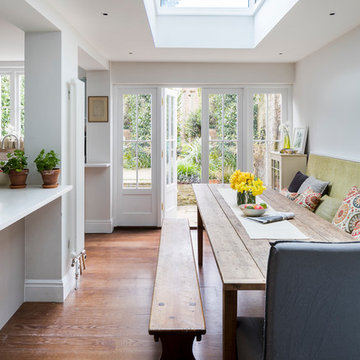
Chris Snook
Esempio di una sala da pranzo aperta verso la cucina chic con pareti bianche, pavimento in legno massello medio e pavimento marrone
Esempio di una sala da pranzo aperta verso la cucina chic con pareti bianche, pavimento in legno massello medio e pavimento marrone

As the kitchen is in the center of the house, we finished it with wish bone chairs they perfectly complement industrial wooden table they have. We kept the old chandelier and vase.

This kitchen contains a mixture of traditional southern charm and contemporary selections, with the design of the doorways and the built in antique hutches, paired with the built-in breakfast bench and cabinetry.
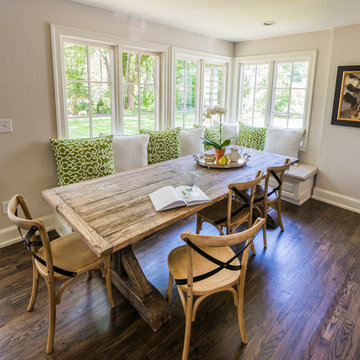
Immagine di una grande sala da pranzo aperta verso la cucina classica con parquet scuro, pareti bianche e pavimento marrone

Photo Credit: David Duncan Livingston
Foto di una sala da pranzo classica chiusa e di medie dimensioni con pareti multicolore, pavimento in legno massello medio e pavimento marrone
Foto di una sala da pranzo classica chiusa e di medie dimensioni con pareti multicolore, pavimento in legno massello medio e pavimento marrone

A custom bookcase for cookbook collection was built from recycled wood. Maker was found at a local home show in Portland. All furniture pieces were made or found and selected/designed maximizing height to accentuate tall ceilings. The vestibule in the background shows tiny space added by new nib walls as entry way to existing bathroom. Designer hand-painted stripes on the wall when an appropriate wallpaper could not be located. Photo by Lincoln Barbour

Ispirazione per un piccolo angolo colazione eclettico con pareti beige, pavimento in legno massello medio, stufa a legna, cornice del camino in mattoni, pavimento marrone e travi a vista
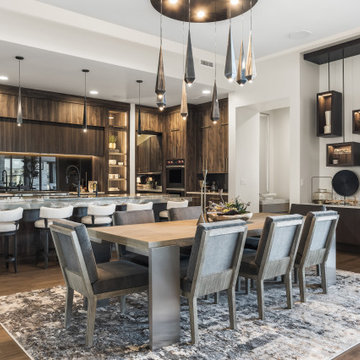
Ispirazione per una sala da pranzo aperta verso la cucina design con pareti bianche, parquet scuro e pavimento marrone

Download our free ebook, Creating the Ideal Kitchen. DOWNLOAD NOW
This unit, located in a 4-flat owned by TKS Owners Jeff and Susan Klimala, was remodeled as their personal pied-à-terre, and doubles as an Airbnb property when they are not using it. Jeff and Susan were drawn to the location of the building, a vibrant Chicago neighborhood, 4 blocks from Wrigley Field, as well as to the vintage charm of the 1890’s building. The entire 2 bed, 2 bath unit was renovated and furnished, including the kitchen, with a specific Parisian vibe in mind.
Although the location and vintage charm were all there, the building was not in ideal shape -- the mechanicals -- from HVAC, to electrical, plumbing, to needed structural updates, peeling plaster, out of level floors, the list was long. Susan and Jeff drew on their expertise to update the issues behind the walls while also preserving much of the original charm that attracted them to the building in the first place -- heart pine floors, vintage mouldings, pocket doors and transoms.
Because this unit was going to be primarily used as an Airbnb, the Klimalas wanted to make it beautiful, maintain the character of the building, while also specifying materials that would last and wouldn’t break the budget. Susan enjoyed the hunt of specifying these items and still coming up with a cohesive creative space that feels a bit French in flavor.
Parisian style décor is all about casual elegance and an eclectic mix of old and new. Susan had fun sourcing some more personal pieces of artwork for the space, creating a dramatic black, white and moody green color scheme for the kitchen and highlighting the living room with pieces to showcase the vintage fireplace and pocket doors.
Photographer: @MargaretRajic
Photo stylist: @Brandidevers
Do you have a new home that has great bones but just doesn’t feel comfortable and you can’t quite figure out why? Contact us here to see how we can help!

Immagine di una sala da pranzo aperta verso la cucina moderna di medie dimensioni con pareti blu, parquet scuro, pavimento marrone, soffitto a volta e pareti in legno
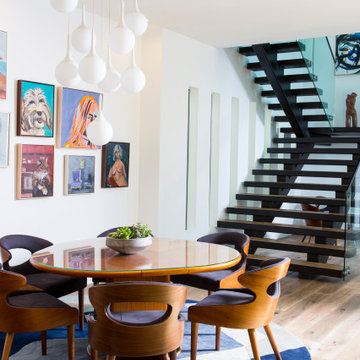
An open concept Dining Room and Kitchen combination, featuring a round dining table for 6 with modern cascading light fixture above. A modern floating staircase with glass panel railing sits next to a hallway flooded by lighting from the modern vertical windows and small wall sconces.
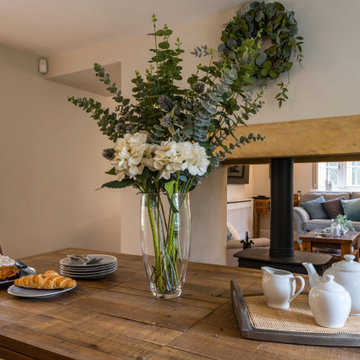
Esempio di una sala da pranzo country di medie dimensioni con pareti grigie, parquet scuro, camino bifacciale, cornice del camino in intonaco e pavimento marrone
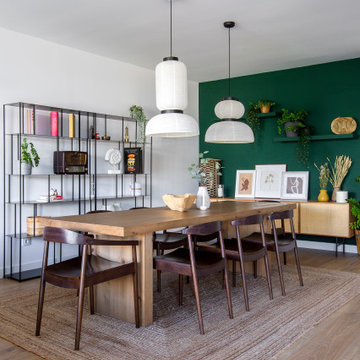
Foto di una sala da pranzo design con pareti verdi, pavimento in legno massello medio e pavimento marrone
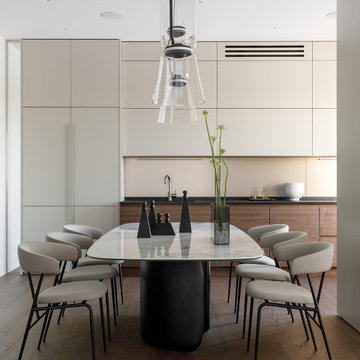
Ispirazione per una grande sala da pranzo design con pareti bianche, pavimento in legno massello medio e pavimento marrone
Sale da Pranzo con pavimento marrone e pavimento multicolore - Foto e idee per arredare
2