Sale da Pranzo con pavimento in vinile - Foto e idee per arredare
Filtra anche per:
Budget
Ordina per:Popolari oggi
241 - 260 di 989 foto
1 di 3
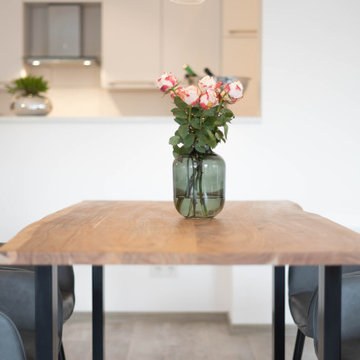
Die großzügige Stadtwohnung sollte urbanes Leben mit Klarheit und Struktur vereinen, um akademische und berufliche Ziele mit maximaler Zeit für Lebensgenuss verbinden zu können. Die Kunden sind überzeugt und fühlen sich rundum wohl. Entstanden ist ein Ankerplatz, ein Platz zur Entspannung und zum geselligen Miteinander. Freunde sind begeistert über die Großzügigkeit, Exklusivität und trotzdem Gemütlichkeit, die die Wohnung mitbringt. Das Ölgemälde in grün-Nuancen folgt noch und findet den Platz hinter dem Tisch, oberhalb des Sideboards.
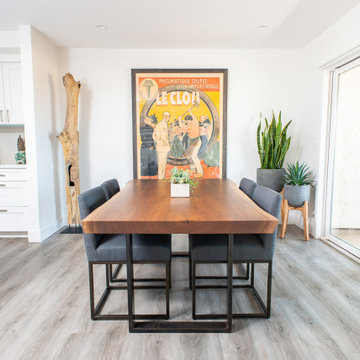
A minimalist modern beach house remodel that exudes understated sophisticated elegance while offering breathtaking ocean views.
Immagine di una sala da pranzo aperta verso la cucina moderna di medie dimensioni con pareti bianche, pavimento in vinile e pavimento grigio
Immagine di una sala da pranzo aperta verso la cucina moderna di medie dimensioni con pareti bianche, pavimento in vinile e pavimento grigio
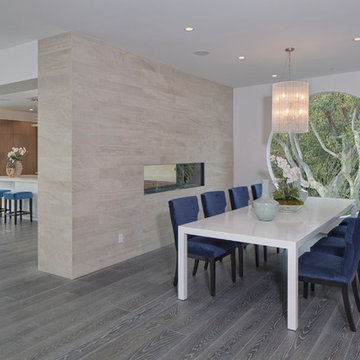
Ispirazione per una grande sala da pranzo aperta verso il soggiorno moderna con pareti bianche, pavimento in vinile, camino bifacciale, cornice del camino in legno e pavimento grigio
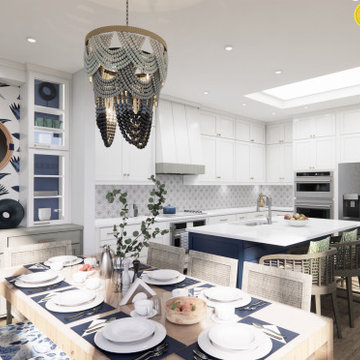
Fresh color palette of white and cobalt help to transition this house into a cool coastal feel.
Moroccan marble back splash complements the white quartz countertops. Rattan and wicker furniture and a custom antiqued pantry door create a unique and inviting family space.
A separate built in hutch with interior side lights and wallpaper create a distinct space for this eat in kitchen dining space, negating the need for a separate dining room.
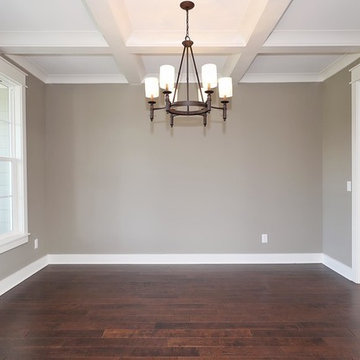
Dwight Myers Real Estate Photography
Ispirazione per una sala da pranzo aperta verso la cucina chic di medie dimensioni con pareti grigie, pavimento marrone e pavimento in vinile
Ispirazione per una sala da pranzo aperta verso la cucina chic di medie dimensioni con pareti grigie, pavimento marrone e pavimento in vinile
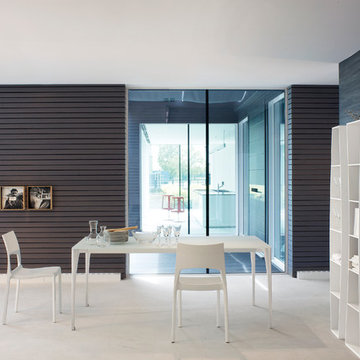
Designed by Bartoli design for Bonaldo and manufactured in Italy, Sol Extension Modern Table is the award winner of 2010 Good Design for its compelling and timeless craftsmanship. Sol Modern Dining Table is sophisticated yet simple with tremendous visual impact imbued with adaptability to any interior ambiance and sleek elegance that dominates its smooth surfaces.

Our clients wanted to increase the size of their kitchen, which was small, in comparison to the overall size of the home. They wanted a more open livable space for the family to be able to hang out downstairs. They wanted to remove the walls downstairs in the front formal living and den making them a new large den/entering room. They also wanted to remove the powder and laundry room from the center of the kitchen, giving them more functional space in the kitchen that was completely opened up to their den. The addition was planned to be one story with a bedroom/game room (flex space), laundry room, bathroom (to serve as the on-suite to the bedroom and pool bath), and storage closet. They also wanted a larger sliding door leading out to the pool.
We demoed the entire kitchen, including the laundry room and powder bath that were in the center! The wall between the den and formal living was removed, completely opening up that space to the entry of the house. A small space was separated out from the main den area, creating a flex space for them to become a home office, sitting area, or reading nook. A beautiful fireplace was added, surrounded with slate ledger, flanked with built-in bookcases creating a focal point to the den. Behind this main open living area, is the addition. When the addition is not being utilized as a guest room, it serves as a game room for their two young boys. There is a large closet in there great for toys or additional storage. A full bath was added, which is connected to the bedroom, but also opens to the hallway so that it can be used for the pool bath.
The new laundry room is a dream come true! Not only does it have room for cabinets, but it also has space for a much-needed extra refrigerator. There is also a closet inside the laundry room for additional storage. This first-floor addition has greatly enhanced the functionality of this family’s daily lives. Previously, there was essentially only one small space for them to hang out downstairs, making it impossible for more than one conversation to be had. Now, the kids can be playing air hockey, video games, or roughhousing in the game room, while the adults can be enjoying TV in the den or cooking in the kitchen, without interruption! While living through a remodel might not be easy, the outcome definitely outweighs the struggles throughout the process.
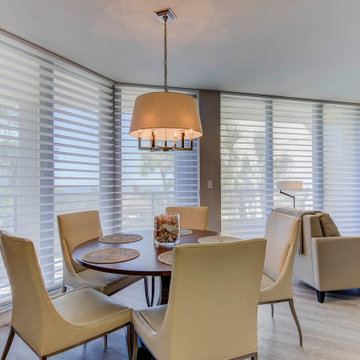
Transitional style dining room in Longboat Key, Florida featuring luxury vinyl plank floors and soft beige walls.
Esempio di un angolo colazione tradizionale di medie dimensioni con pareti beige, pavimento in vinile e pavimento beige
Esempio di un angolo colazione tradizionale di medie dimensioni con pareti beige, pavimento in vinile e pavimento beige
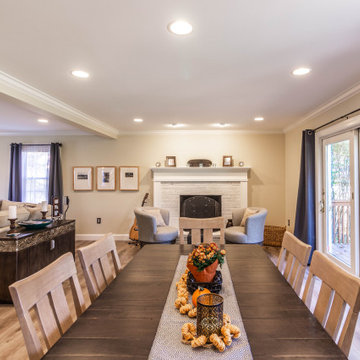
The first floor remodel began with the idea of removing a load bearing wall to create an open floor plan for the kitchen, dining room, and living room. This would allow more light to the back of the house, and open up a lot of space. A new kitchen with custom cabinetry, granite, crackled subway tile, and gorgeous cement tile focal point draws your eye in from the front door. New LVT plank flooring throughout keeps the space light and airy. Double barn doors for the pantry is a simple touch to update the outdated louvered bi-fold doors. Glass french doors into a new first floor office right off the entrance stands out on it's own.
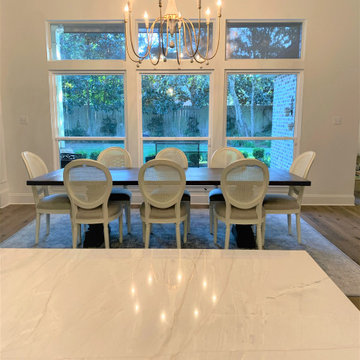
paint sherwin williams alabaster, linen gray custom drapery and gold hardware installation, updated clay chandelier from gabby home
Idee per una grande sala da pranzo aperta verso la cucina chic con pareti bianche, pavimento in vinile e pavimento marrone
Idee per una grande sala da pranzo aperta verso la cucina chic con pareti bianche, pavimento in vinile e pavimento marrone
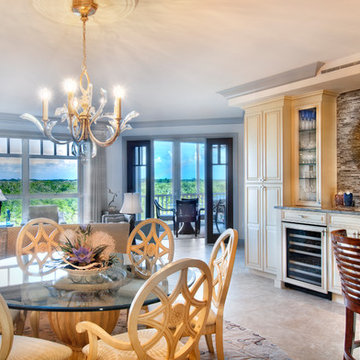
Ispirazione per una grande sala da pranzo aperta verso il soggiorno tradizionale con pavimento in vinile e pavimento beige
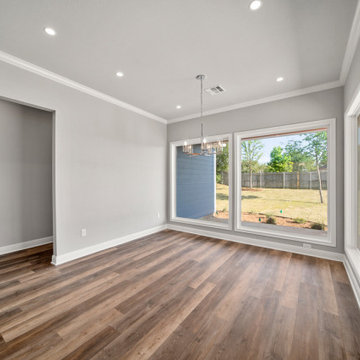
Ispirazione per un grande angolo colazione chic con pareti grigie, pavimento in vinile, nessun camino e pavimento marrone
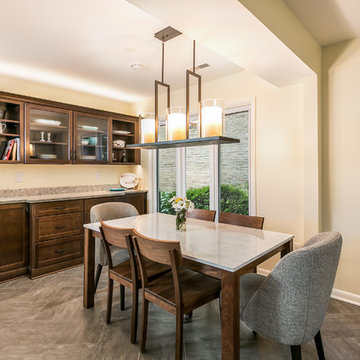
We added a stained furniture-style buffet in the dining area to a previously vacant wall:
- Stain coordinates with dining set and elevates the look.
- Base cabinets provide storage.
-Upper cabinets provide space for cookbooks and decorative items.
Recess lighting, undercabinet lighting, and decorative lighting give balance.
Armstrong Alterna installed in herringbone pattern.
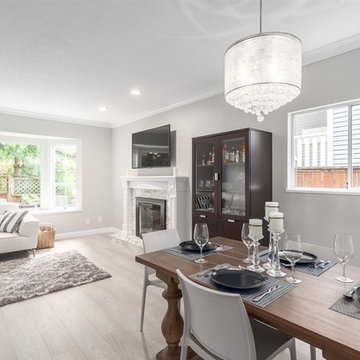
Idee per una sala da pranzo aperta verso il soggiorno contemporanea di medie dimensioni con pareti grigie, pavimento in vinile, pavimento grigio e nessun camino
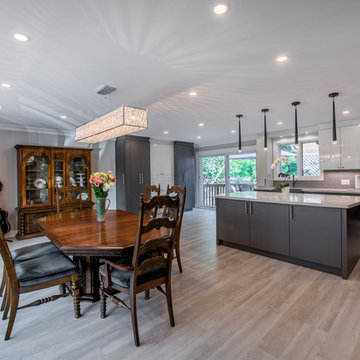
Foto di una grande sala da pranzo aperta verso la cucina moderna con pareti grigie, pavimento in vinile, nessun camino e pavimento grigio
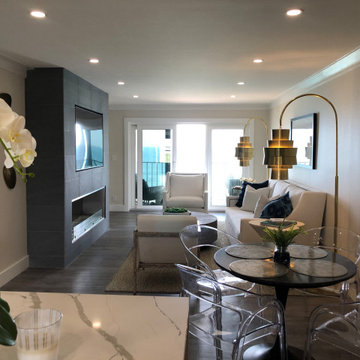
Open Plan Kitchen / Dining / Living Room with Custom Furnishings, Fixtures, Rugs, and Accessories.
Client cut and installed the custom millwork & hand painted the walls.
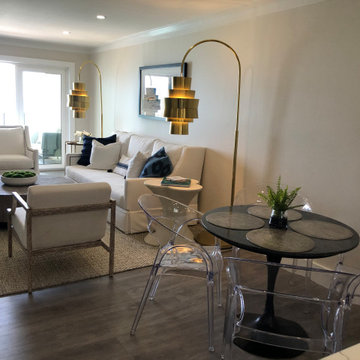
Open Plan Dining / Living Room with Custom Furnishings, Fixtures, Rugs, and Accessories.
Client cut and installed the custom millwork & hand painted the walls.
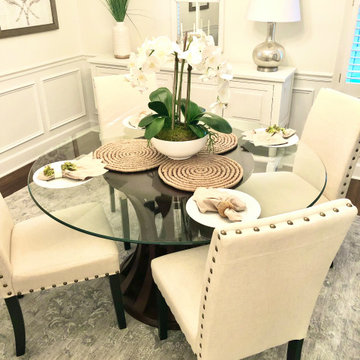
Sourcing of area rug, glasstop round table, linen cream with nailhead chairs, white sideboards, lamps, accessories
Ispirazione per una sala da pranzo chic chiusa e di medie dimensioni con pareti bianche, pavimento in vinile e pavimento marrone
Ispirazione per una sala da pranzo chic chiusa e di medie dimensioni con pareti bianche, pavimento in vinile e pavimento marrone
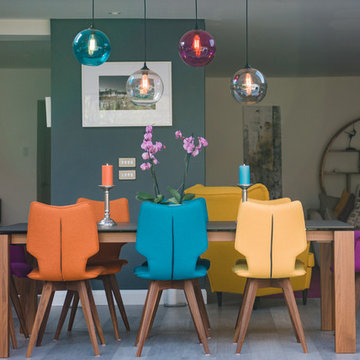
www.visiblebyhannah.com
Idee per una grande sala da pranzo aperta verso il soggiorno design con pareti grigie, pavimento in vinile, stufa a legna, cornice del camino in pietra e pavimento grigio
Idee per una grande sala da pranzo aperta verso il soggiorno design con pareti grigie, pavimento in vinile, stufa a legna, cornice del camino in pietra e pavimento grigio
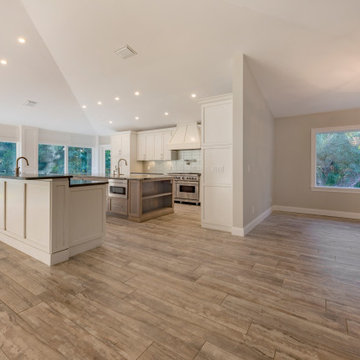
Immagine di una sala da pranzo aperta verso il soggiorno design di medie dimensioni con pareti beige, pavimento in vinile, pavimento marrone e soffitto a volta
Sale da Pranzo con pavimento in vinile - Foto e idee per arredare
13