Sale da Pranzo con pavimento in vinile - Foto e idee per arredare
Filtra anche per:
Budget
Ordina per:Popolari oggi
321 - 340 di 989 foto
1 di 3
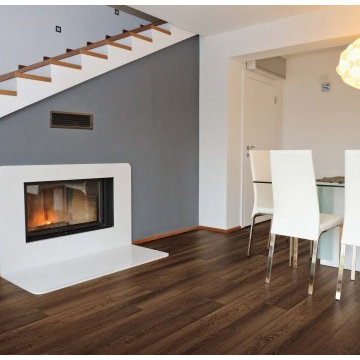
Ispirazione per una sala da pranzo aperta verso la cucina contemporanea di medie dimensioni con pavimento in vinile, pareti bianche, camino classico, cornice del camino piastrellata e pavimento marrone
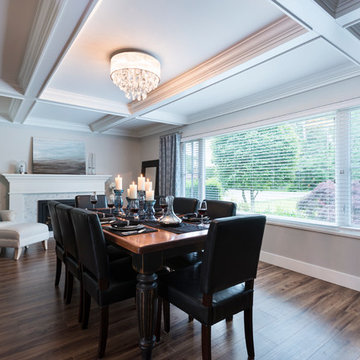
Just off the kitchen is the formal dining room that features a fireplace and coffered ceiling details. The trim work really gives this room a lot of character.
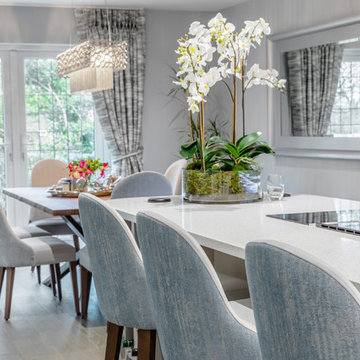
A careful yet fresh colour palette creates a series of bright and modern rooms for this luxury home. Ornaments and plants add personality with sumptuous materials used for a sophisticated finish.
Photo Credit: Robert Mills
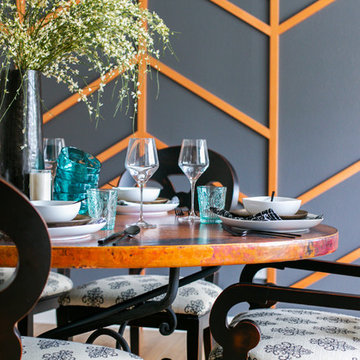
Cramped kitchen be gone! That was the project motto and top priority. The goal was to transform the current layout from multiple smaller spaces into a connected whole that would activate the main level for our clients, a young family of four.
The biggest obstacle was the wall dividing the kitchen and the dining room. Removing this wall was central to opening up and integrating the main living spaces, but the existing ductwork that ran right through the center of the wall posed a design challenge, er design opportunity. The resulting design solution features a central pantry that captures the ductwork and provides valuable storage- especially when compared to the original kitchen's 18" wide pantry cabinet. The pantry also anchors the kitchen island and serves as a visual separation of space between the kitchen and homework area.
Through our design development process, we learned the formal living room was of no service to their lifestyle and therefore space they rarely spent time in. With that in mind, we proposed to eliminate the unused living room and make it the new dining room. Relocating the dining room to this space inherently felt right given the soaring ceiling and ample room for holiday dinners and celebrations. The new dining room was spacious enough for us to incorporate a conversational seating area in the warm, south-facing window alcove.
Now what to do with the old dining room?! To answer that question we took inspiration from our clients' shared profession in education and developed a craft area/homework station for both of their boys. The semi-custom cabinetry of the desk area carries over to the adjacent wall and forms window bench base with storage that we topped with butcher block for a touch of warmth. While the boys are young, the bench drawers are the perfect place for a stash of toys close to the kitchen.
The kitchen begins just beyond the window seat with their refrigerator enclosure. Opposite the refrigerator is the new pantry with twenty linear feet of shelving and space for brooms and a stick vacuum. Extending from the backside of the pantry the kitchen island design incorporates counter seating on the family room side and a cabinetry configuration on the kitchen side with drawer storage, a trashcan center, farmhouse sink, and dishwasher.
We took careful time in design and execution to align the range and sink because while it might seem like a small detail, it plays an important role in supporting the symmetrical configuration of the back wall of the kitchen. The rear wall design utilizes an appliance garage mirrors the visual impact of the refrigerator enclosure and helps keep the now open kitchen tidy. Between the appliance garage and refrigerator enclosure is the cooking zone with 30" of cabinetry and work surface on either side of the range, a chimney style vent hood, and a bold graphic tile backsplash.
The backsplash is just one of many personal touches we added to the space to reflect our client's modern eclectic style and love of color. Swooping lines of the mid-mod style barstools compliment the pendants and backsplash pattern. A pop of vibrant green on the frame of the pantry door adds a fresh wash of color to an otherwise neutral space. The big show stopper is the custom charcoal gray and copper chevron wall installation in the dining room. This was an idea our clients softly suggested, and we excitedly embraced the opportunity. It is also a kickass solution to the head-scratching design dilemma of how to fill a large and lofty wall.
We are so grateful to bring this design to life for our clients and now dear friends.
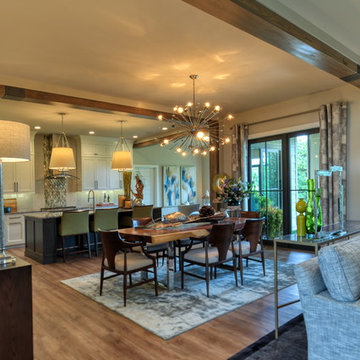
Immagine di una sala da pranzo aperta verso la cucina moderna di medie dimensioni con pareti beige, pavimento in vinile, nessun camino e pavimento marrone
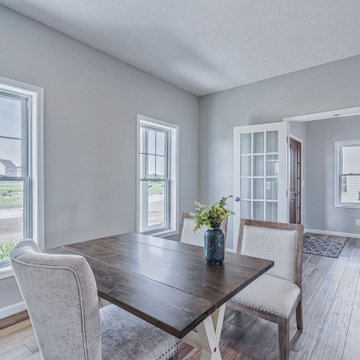
Foto di un'ampia sala da pranzo country con pareti grigie, pavimento in vinile e pavimento marrone
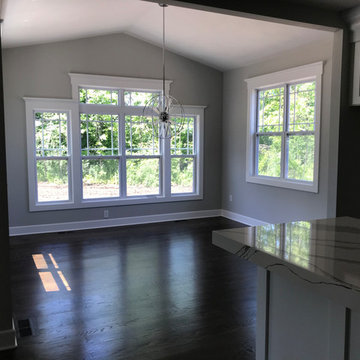
Esempio di una sala da pranzo aperta verso il soggiorno classica di medie dimensioni con pareti grigie, pavimento in vinile, nessun camino e pavimento nero
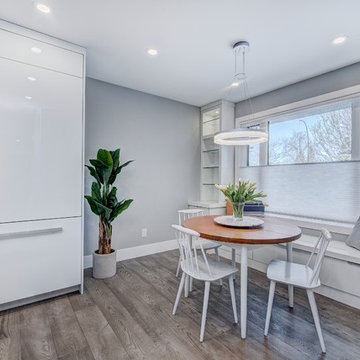
Built-in panel ready fridge and cozy breakfast nook with built-in window bench and storage.
Immagine di una sala da pranzo aperta verso la cucina contemporanea di medie dimensioni con pareti grigie, pavimento in vinile, nessun camino e pavimento grigio
Immagine di una sala da pranzo aperta verso la cucina contemporanea di medie dimensioni con pareti grigie, pavimento in vinile, nessun camino e pavimento grigio
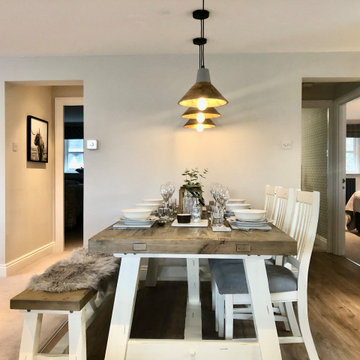
Alpine elements. We used distinctive wallpapers, artwork and accessories to create interest and ensure that the property would photograph well and encourage guests to book. As this is a holiday home there were many practical considerations but this did not compromise the quality and style of the finished interiors.
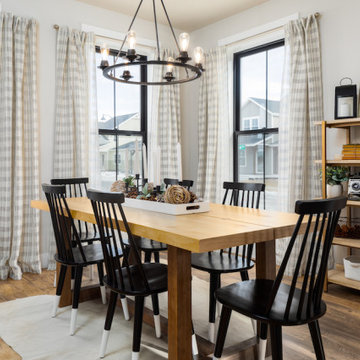
A Carolee McCall Smith design, this new home took its inspiration from the old-world charm of traditional farmhouse style. Details of texture rather than color create an inviting feeling while keeping the decor fresh and updated. Painted brick, natural wood accents, shiplap, and rustic no-maintenance floors act as the canvas for the owner’s personal touches.
The layout offers defined spaces while maintaining natural connections between rooms. A wine bar between the kitchen and living is a favorite part of this home! Spend evening hours with family and friends on the private 3-season screened porch.
For those who want a master suite sanctuary, this home is for you! A private south wing gives you the luxury you deserve with all the desired amenities: a soaker tub, a modern shower, a water closet, and a massive walk-in closet. An adjacent laundry room makes one-level living totally doable in this house!
Kids claim their domain upstairs where 3 bedrooms and a split bath surround a casual family room.
The surprise of this home is the studio loft above the 3-car garage. Use it for a returning adult child, an aging parent, or an income opportunity.
Included energy-efficient features are: A/C, Andersen Windows, Rheem 95% efficient furnace, Energy Star Whirlpool Appliances, tankless hot water, and underground programmable sprinklers for lanscaping.
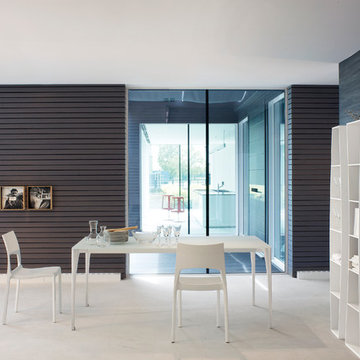
Designed by Bartoli design for Bonaldo and manufactured in Italy, Sol Extension Modern Table is the award winner of 2010 Good Design for its compelling and timeless craftsmanship. Sol Modern Dining Table is sophisticated yet simple with tremendous visual impact imbued with adaptability to any interior ambiance and sleek elegance that dominates its smooth surfaces.
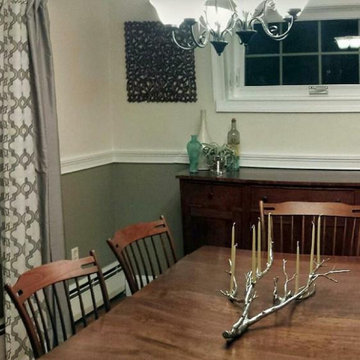
decor
Foto di una sala da pranzo aperta verso la cucina classica di medie dimensioni con pareti grigie, pavimento in vinile e pavimento marrone
Foto di una sala da pranzo aperta verso la cucina classica di medie dimensioni con pareti grigie, pavimento in vinile e pavimento marrone
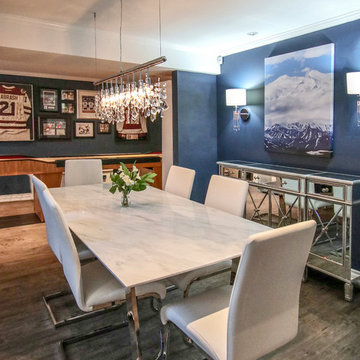
Jill Tonini
Foto di una sala da pranzo chic di medie dimensioni con pareti blu, pavimento in vinile, camino ad angolo, cornice del camino piastrellata e pavimento grigio
Foto di una sala da pranzo chic di medie dimensioni con pareti blu, pavimento in vinile, camino ad angolo, cornice del camino piastrellata e pavimento grigio
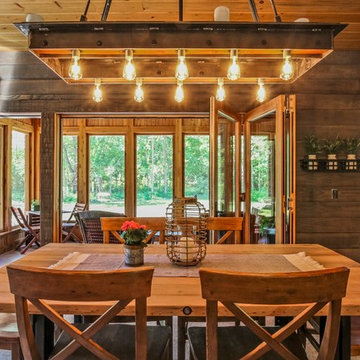
Artisan Craft Homes
Ispirazione per una sala da pranzo aperta verso il soggiorno stile rurale di medie dimensioni con pareti marroni, pavimento in vinile e pavimento marrone
Ispirazione per una sala da pranzo aperta verso il soggiorno stile rurale di medie dimensioni con pareti marroni, pavimento in vinile e pavimento marrone
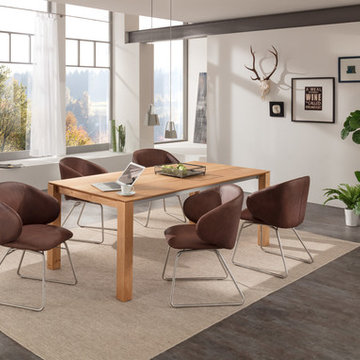
Innovativer moover-Funktionsstuhl für aktives Sitzen und entspanntes Zurücklehnen (www.lavida-moover.de).
Holztisch mit quadratischen Beinen und Kulissenauszug. Dieser kann einfach mit nur einer Hand und ohne den Tisch vorher abzudecken bedient werden.
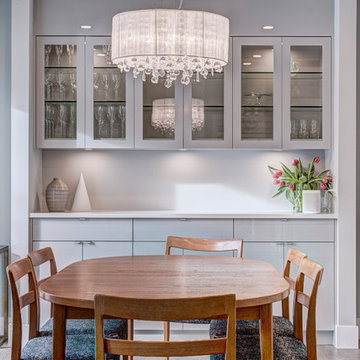
modern open concept living and dining area with new gas insert fireplace and dining area built-in cabinetry.
Foto di una sala da pranzo aperta verso il soggiorno minimal di medie dimensioni con pareti grigie, pavimento in vinile e pavimento grigio
Foto di una sala da pranzo aperta verso il soggiorno minimal di medie dimensioni con pareti grigie, pavimento in vinile e pavimento grigio
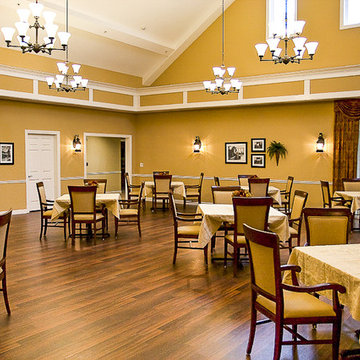
Immagine di un'ampia sala da pranzo aperta verso il soggiorno design con pareti gialle, pavimento in vinile e pavimento marrone
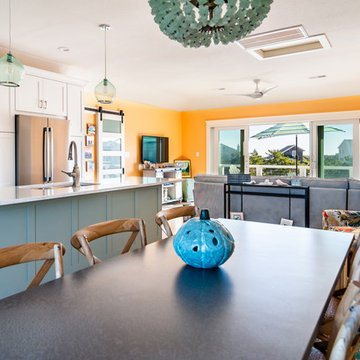
Ispirazione per una grande sala da pranzo aperta verso la cucina stile marino con pareti gialle, pavimento in vinile, nessun camino e pavimento marrone
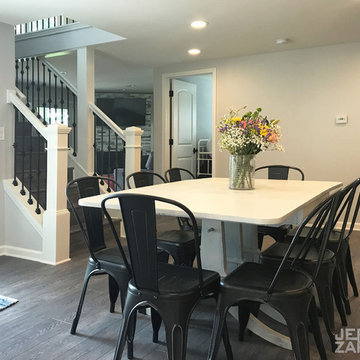
My Clients wanted a home that was durable enough for their kids and pets to run around in, but luxury enough that they could move in full-time after the last of the kids went off to college. The design delicately balances these two often dueling requirements while highlighting the amazing lake view. The Calacatta quartz countertops are stunning mixed with the dark flooring, and that arabesque tile makes such a statement!
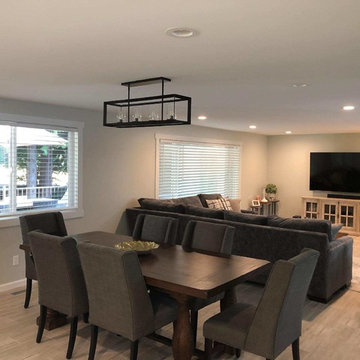
Idee per una sala da pranzo aperta verso la cucina classica di medie dimensioni con pareti grigie, pavimento in vinile, nessun camino e pavimento grigio
Sale da Pranzo con pavimento in vinile - Foto e idee per arredare
17