Sale da Pranzo con pavimento in vinile e pavimento in marmo - Foto e idee per arredare
Filtra anche per:
Budget
Ordina per:Popolari oggi
141 - 160 di 7.705 foto
1 di 3
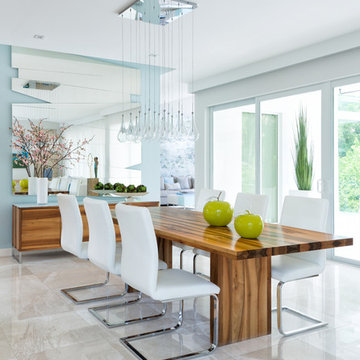
Project Feature in: Luxe Magazine & Luxury Living Brickell
From skiing in the Swiss Alps to water sports in Key Biscayne, a relocation for a Chilean couple with three small children was a sea change. “They’re probably the most opposite places in the world,” says the husband about moving
from Switzerland to Miami. The couple fell in love with a tropical modern house in Key Biscayne with architecture by Marta Zubillaga and Juan Jose Zubillaga of Zubillaga Design. The white-stucco home with horizontal planks of red cedar had them at hello due to the open interiors kept bright and airy with limestone and marble plus an abundance of windows. “The light,” the husband says, “is something we loved.”
While in Miami on an overseas trip, the wife met with designer Maite Granda, whose style she had seen and liked online. For their interview, the homeowner brought along a photo book she created that essentially offered a roadmap to their family with profiles, likes, sports, and hobbies to navigate through the design. They immediately clicked, and Granda’s passion for designing children’s rooms was a value-added perk that the mother of three appreciated. “She painted a picture for me of each of the kids,” recalls Granda. “She said, ‘My boy is very creative—always building; he loves Legos. My oldest girl is very artistic— always dressing up in costumes, and she likes to sing. And the little one—we’re still discovering her personality.’”
To read more visit:
https://maitegranda.com/wp-content/uploads/2017/01/LX_MIA11_HOM_Maite_12.compressed.pdf
Rolando Diaz Photographer
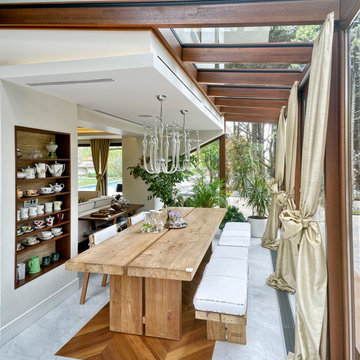
sevimlimimarlik
Idee per una sala da pranzo contemporanea con pavimento in marmo
Idee per una sala da pranzo contemporanea con pavimento in marmo
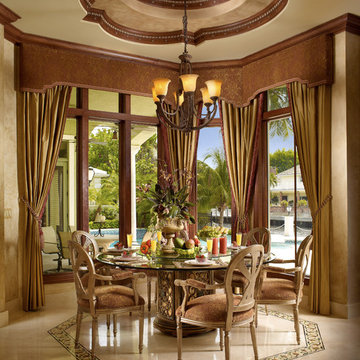
Foto di una sala da pranzo aperta verso il soggiorno mediterranea di medie dimensioni con pareti beige, pavimento in marmo, pavimento beige e nessun camino
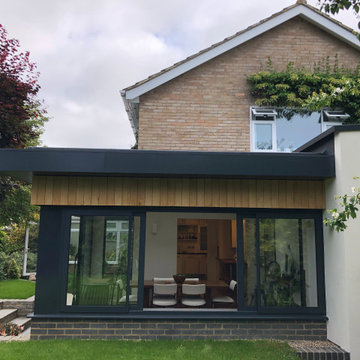
EP Architects, were recommended by a previous client to provide architectural services to design a single storey side extension and internal alterations to this 1960’s private semi-detached house.
The brief was to design a modern flat roofed, highly glazed extension to allow views over a well maintained garden. Due to the sloping nature of the site the extension sits into the lawn to the north of the site and opens out to a patio to the west. The clients were very involved at an early stage by providing mood boards and also in the choice of external materials and the look that they wanted to create in their project, which was welcomed.
A large flat roof light provides light over a large dining space, in addition to the large sliding patio doors. Internally, the existing dining room was divided to provide a large utility room and cloakroom, accessed from the kitchen and providing rear access to the garden and garage.
The extension is quite different to the original house, yet compliments it, with its simplicity and strong detailing.
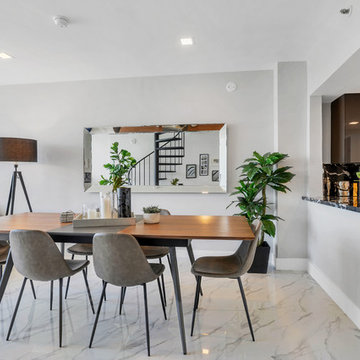
Idee per una sala da pranzo aperta verso il soggiorno minimal di medie dimensioni con pareti bianche, pavimento in marmo, nessun camino e pavimento bianco
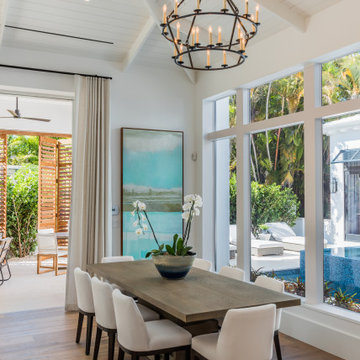
Idee per una grande sala da pranzo stile marinaro con pareti bianche, pavimento in marmo e pavimento beige
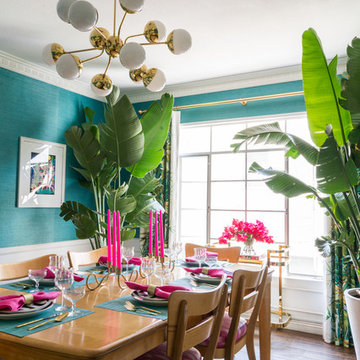
I designed the chandelier with help from Leslie Landis' styrofoam mockup and had it created by Lucent Lightshop on Etsy.
Photo © Bethany Nauert
Foto di una piccola sala da pranzo eclettica chiusa con pareti blu, pavimento in vinile e pavimento marrone
Foto di una piccola sala da pranzo eclettica chiusa con pareti blu, pavimento in vinile e pavimento marrone
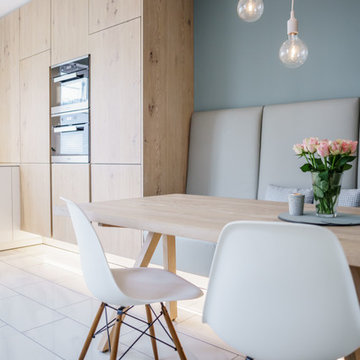
Immagine di una piccola sala da pranzo aperta verso la cucina scandinava con pareti blu, pavimento in marmo, nessun camino e pavimento bianco
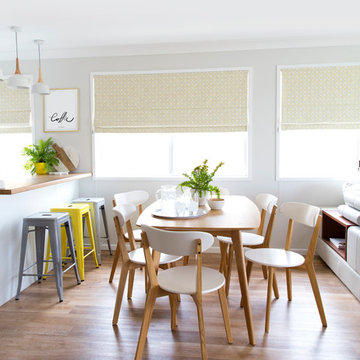
Dining Room, Interior Design by Donna Guyler Design
Idee per una sala da pranzo aperta verso la cucina costiera di medie dimensioni con pareti grigie e pavimento in vinile
Idee per una sala da pranzo aperta verso la cucina costiera di medie dimensioni con pareti grigie e pavimento in vinile
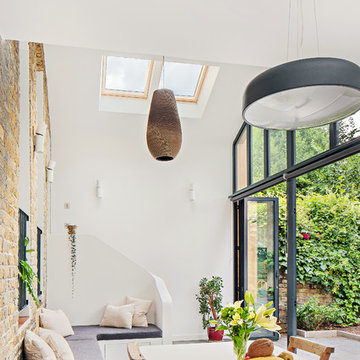
Jan Piotrowicz
Idee per una sala da pranzo aperta verso la cucina design di medie dimensioni con pareti bianche e pavimento in vinile
Idee per una sala da pranzo aperta verso la cucina design di medie dimensioni con pareti bianche e pavimento in vinile
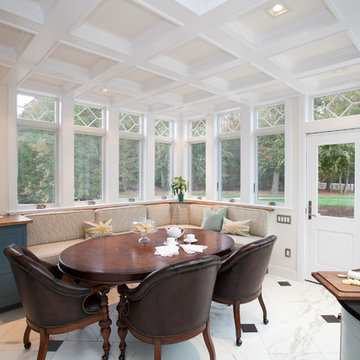
Carolyn Watson
Ispirazione per una sala da pranzo aperta verso la cucina chic di medie dimensioni con pareti beige, pavimento in marmo, pavimento bianco e nessun camino
Ispirazione per una sala da pranzo aperta verso la cucina chic di medie dimensioni con pareti beige, pavimento in marmo, pavimento bianco e nessun camino

Ispirazione per un angolo colazione minimal di medie dimensioni con pareti bianche, pavimento in marmo, pavimento bianco e soffitto a cassettoni
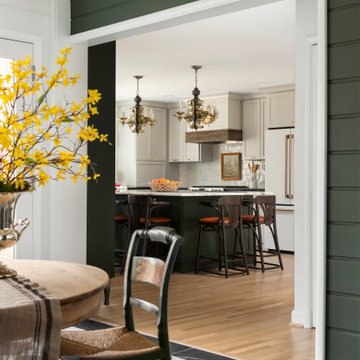
The antique pedestal table was stripped of heavy varnish to reveal the raw wood. Black and white marble parquet flooring leads into the kitchen. Vintage Spanish Revival pendants are the pinnacle feature over the island. Reclaimed barn wood surrounds the range hood. Matt white appliances with brushed bronze and copper hardware tie in the mixed metals used throughout the kitchen
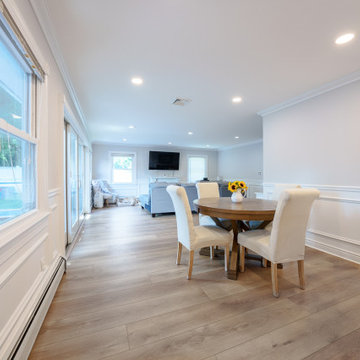
Inspired by sandy shorelines on the California coast, this beachy blonde vinyl floor brings just the right amount of variation to each room. With the Modin Collection, we have raised the bar on luxury vinyl plank. The result is a new standard in resilient flooring. Modin offers true embossed in register texture, a low sheen level, a rigid SPC core, an industry-leading wear layer, and so much more.
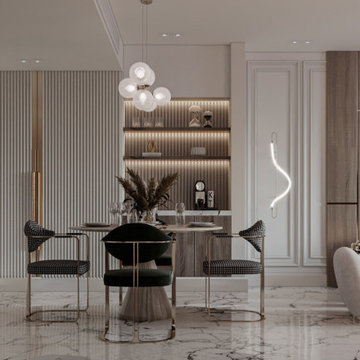
Foto di una piccola sala da pranzo aperta verso il soggiorno moderna con pareti bianche, pavimento in marmo, pavimento bianco e boiserie

Fully integrated Signature Estate featuring Creston controls and Crestron panelized lighting, and Crestron motorized shades and draperies, whole-house audio and video, HVAC, voice and video communication atboth both the front door and gate. Modern, warm, and clean-line design, with total custom details and finishes. The front includes a serene and impressive atrium foyer with two-story floor to ceiling glass walls and multi-level fire/water fountains on either side of the grand bronze aluminum pivot entry door. Elegant extra-large 47'' imported white porcelain tile runs seamlessly to the rear exterior pool deck, and a dark stained oak wood is found on the stairway treads and second floor. The great room has an incredible Neolith onyx wall and see-through linear gas fireplace and is appointed perfectly for views of the zero edge pool and waterway. The center spine stainless steel staircase has a smoked glass railing and wood handrail.
Photo courtesy Royal Palm Properties
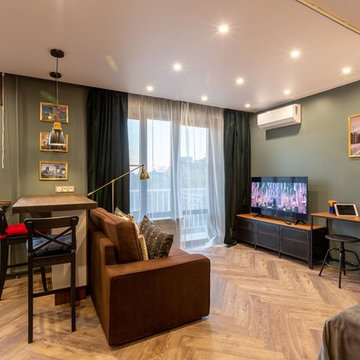
Brainstorm Buro +7 916 0602213
Immagine di una sala da pranzo aperta verso la cucina nordica di medie dimensioni con pareti verdi, pavimento in vinile e pavimento marrone
Immagine di una sala da pranzo aperta verso la cucina nordica di medie dimensioni con pareti verdi, pavimento in vinile e pavimento marrone
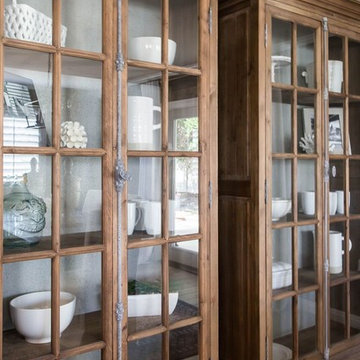
Esempio di una piccola sala da pranzo aperta verso la cucina country con pareti marroni, pavimento in vinile, nessun camino e pavimento marrone
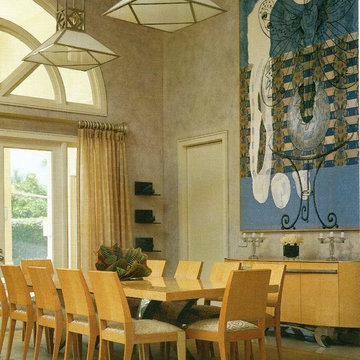
The double height dining space in this Palm Beach villa features modern pendant lighting suspended from a coffered ceiling. The light wood furniture is by Dakota Jackson.
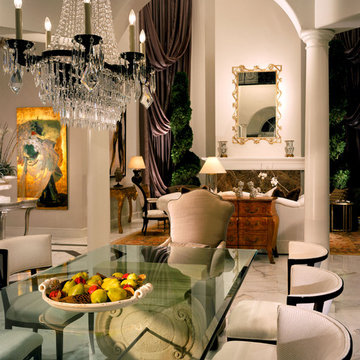
A clean classical design enhanced elegant and timeless Calcutta gold stone floors. Soft neutral tones, grand window treatments and exquisite gallery artwork add to the ambience.
Sale da Pranzo con pavimento in vinile e pavimento in marmo - Foto e idee per arredare
8