Sale da Pranzo con pavimento in vinile e pavimento in marmo - Foto e idee per arredare
Filtra anche per:
Budget
Ordina per:Popolari oggi
121 - 140 di 7.705 foto
1 di 3
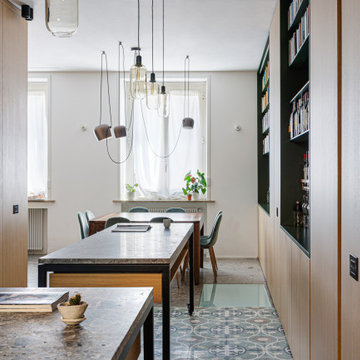
Vista della sala da pranzo dalla cucina. Realizzazione su misura di arredi contenitori a parete. Isola del soggiorno e isola della cucina realizzati su misura. Piano delle isole realizzate in marmo CEPPO DI GRE.
Pavimentazione sala da pranzo marmo CEPPO DI GRE.
Pavimentazione cucina APARICI modello VENEZIA ELYSEE LAPPATO.
Illuminazione FLOS.
Falegnameria di IGOR LECCESE, che ha realizzato tutto, comprese le due isole.
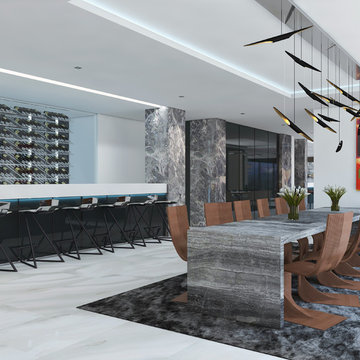
Idee per un'ampia sala da pranzo aperta verso la cucina moderna con pareti bianche, pavimento in marmo, pavimento bianco e soffitto a volta
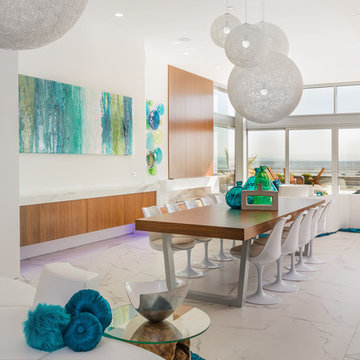
Open concept views along with 11 ft ceilings with floor to ceiling custom commercial window glazing enhance the views of this waterfront property. Beach living at its finest with the ocean steps outside these windows. Large format porcelain tile floors with the look of Marble ad the timeless look to the interior. Custom Teak walls,cabinetry, and furnishings ad a touch of warmth. One of the homes six fireplaces in living room is Optimist water fireplace. John Bentley Photography - Vancouver
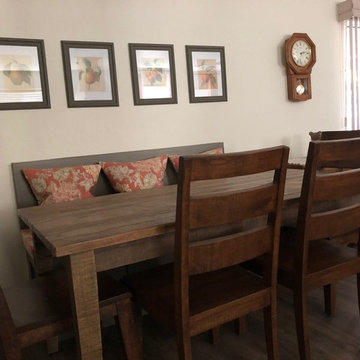
Tina Jack Designs
Esempio di una piccola sala da pranzo aperta verso la cucina classica con pareti bianche, pavimento in vinile, pavimento marrone e nessun camino
Esempio di una piccola sala da pranzo aperta verso la cucina classica con pareti bianche, pavimento in vinile, pavimento marrone e nessun camino
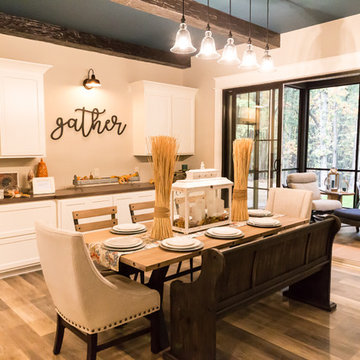
Ispirazione per una sala da pranzo aperta verso il soggiorno chic di medie dimensioni con pareti beige, pavimento in vinile e pavimento marrone
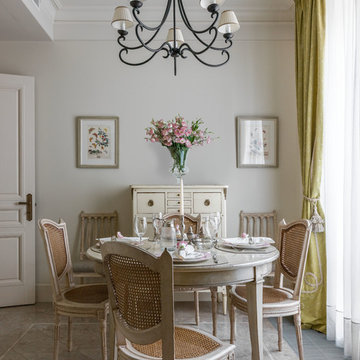
Дизайнеры - Екатерина Федорченко, Оксана Бутман
Foto di una sala da pranzo tradizionale chiusa e di medie dimensioni con pavimento in marmo, pavimento beige e pareti bianche
Foto di una sala da pranzo tradizionale chiusa e di medie dimensioni con pavimento in marmo, pavimento beige e pareti bianche
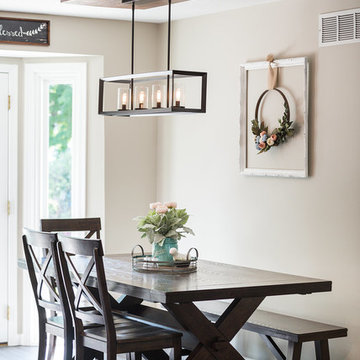
Dining room remodel with vinyl floors, a rich dining room set, with a gorgeous light fixture, neutral paint color, and a glass door leading out to the backyard letting in ample light.
Photo credit- Lynsey Tjaden Photography
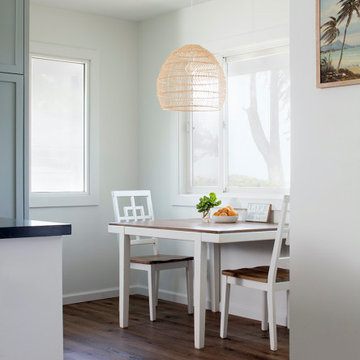
Immagine di un piccolo angolo colazione stile marinaro con pareti bianche, pavimento in vinile e pavimento marrone

This great home in Bent Tree, with stunning golf course views, was a delightful project! Due to unfortunate water damage, we were given the opportunity to redesign a beautiful dining room, kitchen and breakfast area in the coastal style this couple has enjoyed for decades. We were able to embrace all of the things they love: fine materials such as marble, the clean transitional aesthetic and light and bright areas. Our clients’ favorite color, blue, was strategically incorporated throughout the spaces in varying tones to create depth and interest. The kitchen was expanded to ensure functionality and provide oodles of storage. This peaceful and inviting retreat will surely be enjoyed for many years to come.

Embellishment and few building work like tiling, cladding, carpentry and electricity of a double bedroom and double bathrooms included one en-suite flat based in London.
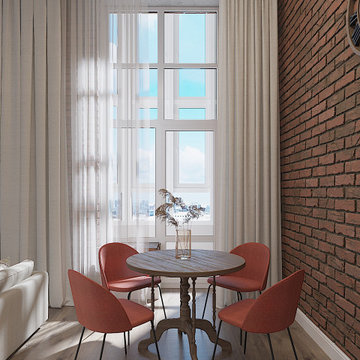
Ispirazione per una sala da pranzo aperta verso il soggiorno moderna di medie dimensioni con pavimento in vinile, nessun camino, pavimento marrone e pareti in mattoni

What problems do you want to solve?:
I want to replace a large, dark leaking conservatory with an extension to bring all year round living and light into a dark kitchen. Open my cellar floor to be one with the garden,
Tell us about your project and your ideas so far:
I’ve replaced the kitchen in the last 5 years, but the conservatory is a go area in the winter, I have a beautiful garden and want to be able to see it all year. My idea would be to build an extension for living with a fully opening glass door, partial living roof with lantern. Then I would like to take down the external wall between the kitchen and the new room to make it one space.
Things, places, people and materials you love:
I work as a consultant virologist and have spent the last 15 months on the frontline in work for long hours, I love nature and green space. I love my garden. Our last holiday was to Vancouver island - whale watching and bird watching. I want sustainable and environmentally friendly living.
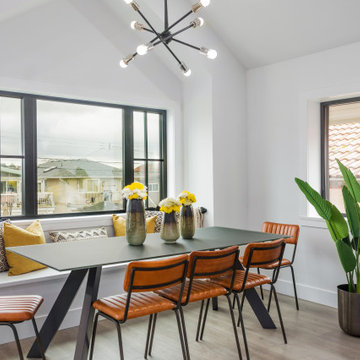
Immagine di una sala da pranzo aperta verso il soggiorno classica di medie dimensioni con pareti bianche, pavimento in vinile, nessun camino, pavimento grigio e soffitto a volta
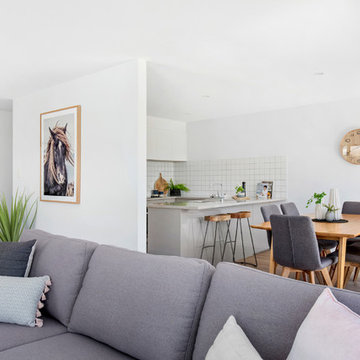
Open Plan living space, light filled & airy feel.
Photo Credit: Anjie Blair
Staging: DHF Property Styling
Immagine di una piccola sala da pranzo aperta verso il soggiorno minimal con pareti bianche, pavimento in vinile e pavimento marrone
Immagine di una piccola sala da pranzo aperta verso il soggiorno minimal con pareti bianche, pavimento in vinile e pavimento marrone
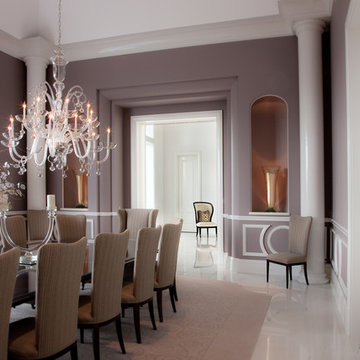
Elegant Dining Room
Room for 16
Ceiling Height 12' at Wall - Vaults to 18'
Foto di un'ampia sala da pranzo bohémian chiusa con pareti viola, pavimento in marmo, nessun camino e pavimento bianco
Foto di un'ampia sala da pranzo bohémian chiusa con pareti viola, pavimento in marmo, nessun camino e pavimento bianco
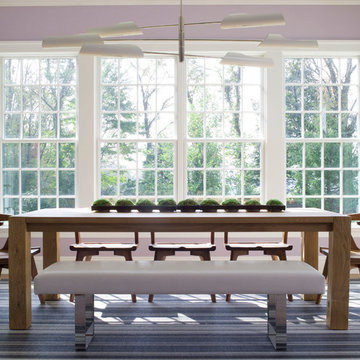
Photographed by John Gruen
Idee per una sala da pranzo contemporanea chiusa e di medie dimensioni con pareti viola, pavimento in vinile e pavimento multicolore
Idee per una sala da pranzo contemporanea chiusa e di medie dimensioni con pareti viola, pavimento in vinile e pavimento multicolore
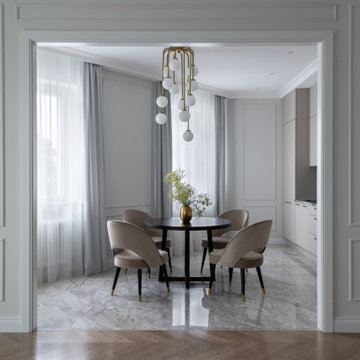
Квартира в стиле современной классики.
Основная идея проекта: создать комфортный светлый интерьер с чистыми линиями и минимумом вещей для семейной пары.
Полы: Инженерная доска в раскладке "французская елка" из ясеня, мрамор, керамогранит.
Отделка стен: молдинги, покраска, обои.
Межкомнатные двери произведены московской фабрикой.
Мебель изготовлена в московских столярных мастерских.
Декоративный свет ведущих европейских фабрик и российских мастерских.
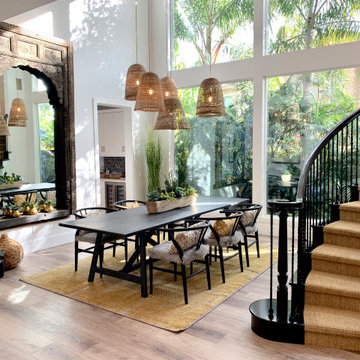
Making a somewhat traditional track home transform to a home with a indoor outdoor vacation vibe. Creating impact areas that gave the home a very custom high end feel. The clients wanted to walk into their home and feel like they were on vacation somewhere tropical.
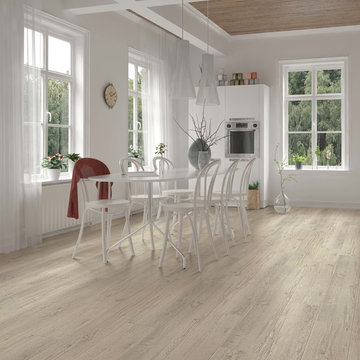
Idee per una sala da pranzo aperta verso la cucina moderna di medie dimensioni con pavimento in vinile, pareti grigie, pavimento beige e nessun camino
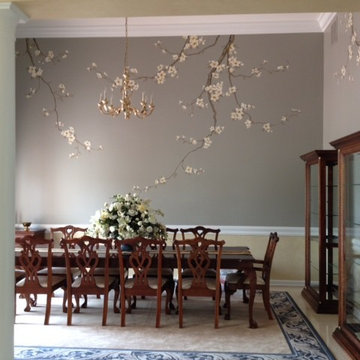
photo by Deborah Weir
Ispirazione per una sala da pranzo tradizionale chiusa e di medie dimensioni con pareti grigie e pavimento in marmo
Ispirazione per una sala da pranzo tradizionale chiusa e di medie dimensioni con pareti grigie e pavimento in marmo
Sale da Pranzo con pavimento in vinile e pavimento in marmo - Foto e idee per arredare
7