Sale da Pranzo con pavimento in travertino e pavimento con piastrelle in ceramica - Foto e idee per arredare
Filtra anche per:
Budget
Ordina per:Popolari oggi
1 - 20 di 13.667 foto
1 di 3
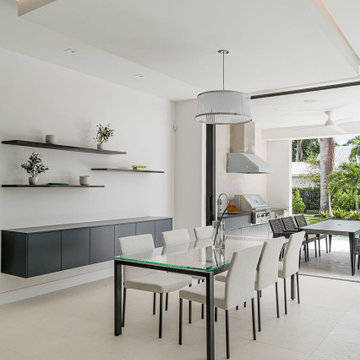
Esempio di una sala da pranzo aperta verso la cucina contemporanea di medie dimensioni con pareti bianche e pavimento con piastrelle in ceramica
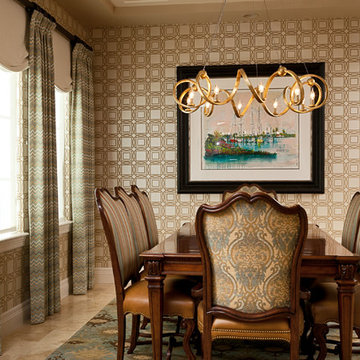
"Transitional" -- what exactly does this term mean? Especially, when describing interior design. Transitional style design, usually means that you have characteristics of both modern and traditional in your space. You kind of fall in that even middle ground between both styles.
For this dining room, our client was just that. However, she wasn't aware of it. She was trying to pair multiple traditional elements together, but it left her feeling unhappy. The space was feeling dark, filled with heavy furniture and nothing was popping or even uplifting. She knew she liked to mix patterns and textures, but was also unsure of how to achieve that.
As I looked around her home, I realized that their art collection definitely leaned more on the modern and colorful side of the spectrum. This was a big indicator to me, she wasn't fully traditional at all, she was more transitional! That was my que, and we got to work and this is the result.
Native House Photography

We had the privilege of transforming the kitchen space of a beautiful Grade 2 listed farmhouse located in the serene village of Great Bealings, Suffolk. The property, set within 2 acres of picturesque landscape, presented a unique canvas for our design team. Our objective was to harmonise the traditional charm of the farmhouse with contemporary design elements, achieving a timeless and modern look.
For this project, we selected the Davonport Shoreditch range. The kitchen cabinetry, adorned with cock-beading, was painted in 'Plaster Pink' by Farrow & Ball, providing a soft, warm hue that enhances the room's welcoming atmosphere.
The countertops were Cloudy Gris by Cosistone, which complements the cabinetry's gentle tones while offering durability and a luxurious finish.
The kitchen was equipped with state-of-the-art appliances to meet the modern homeowner's needs, including:
- 2 Siemens under-counter ovens for efficient cooking.
- A Capel 90cm full flex hob with a downdraught extractor, blending seamlessly into the design.
- Shaws Ribblesdale sink, combining functionality with aesthetic appeal.
- Liebherr Integrated tall fridge, ensuring ample storage with a sleek design.
- Capel full-height wine cabinet, a must-have for wine enthusiasts.
- An additional Liebherr under-counter fridge for extra convenience.
Beyond the main kitchen, we designed and installed a fully functional pantry, addressing storage needs and organising the space.
Our clients sought to create a space that respects the property's historical essence while infusing modern elements that reflect their style. The result is a pared-down traditional look with a contemporary twist, achieving a balanced and inviting kitchen space that serves as the heart of the home.
This project exemplifies our commitment to delivering bespoke kitchen solutions that meet our clients' aspirations. Feel inspired? Get in touch to get started.
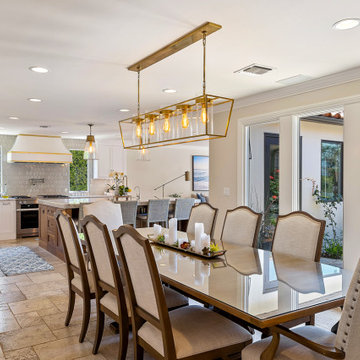
This home had a kitchen that wasn’t meeting the family’s needs, nor did it fit with the coastal Mediterranean theme throughout the rest of the house. The goals for this remodel were to create more storage space and add natural light. The biggest item on the wish list was a larger kitchen island that could fit a family of four. They also wished for the backyard to transform from an unsightly mess that the clients rarely used to a beautiful oasis with function and style.
One design challenge was incorporating the client’s desire for a white kitchen with the warm tones of the travertine flooring. The rich walnut tone in the island cabinetry helped to tie in the tile flooring. This added contrast, warmth, and cohesiveness to the overall design and complemented the transitional coastal theme in the adjacent spaces. Rooms alight with sunshine, sheathed in soft, watery hues are indicative of coastal decorating. A few essential style elements will conjure the coastal look with its casual beach attitude and renewing seaside energy, even if the shoreline is only in your mind's eye.
By adding two new windows, all-white cabinets, and light quartzite countertops, the kitchen is now open and bright. Brass accents on the hood, cabinet hardware and pendant lighting added warmth to the design. Blue accent rugs and chairs complete the vision, complementing the subtle grey ceramic backsplash and coastal blues in the living and dining rooms. Finally, the added sliding doors lead to the best part of the home: the dreamy outdoor oasis!
Every day is a vacation in this Mediterranean-style backyard paradise. The outdoor living space emphasizes the natural beauty of the surrounding area while offering all of the advantages and comfort of indoor amenities.
The swimming pool received a significant makeover that turned this backyard space into one that the whole family will enjoy. JRP changed out the stones and tiles, bringing a new life to it. The overall look of the backyard went from hazardous to harmonious. After finishing the pool, a custom gazebo was built for the perfect spot to relax day or night.
It’s an entertainer’s dream to have a gorgeous pool and an outdoor kitchen. This kitchen includes stainless-steel appliances, a custom beverage fridge, and a wood-burning fireplace. Whether you want to entertain or relax with a good book, this coastal Mediterranean-style outdoor living remodel has you covered.
Photographer: Andrew - OpenHouse VC

Ispirazione per un'ampia sala da pranzo aperta verso la cucina moderna con pavimento con piastrelle in ceramica, pavimento grigio, carta da parati e pareti grigie

This mid century modern home boasted irreplaceable features including original wood cabinets, wood ceiling, and a wall of floor to ceiling windows. C&R developed a design that incorporated the existing details with additional custom cabinets that matched perfectly. A new lighting plan, quartz counter tops, plumbing fixtures, tile backsplash and floors, and new appliances transformed this kitchen while retaining all the mid century flavor.
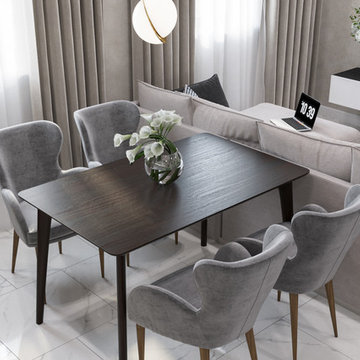
Idee per una sala da pranzo aperta verso il soggiorno design di medie dimensioni con pareti beige, pavimento bianco e pavimento con piastrelle in ceramica
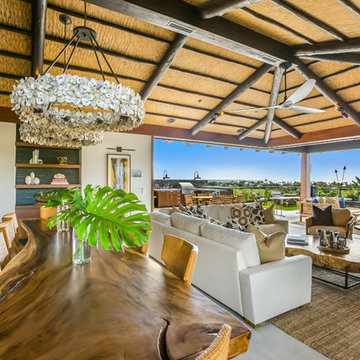
Esempio di una grande sala da pranzo aperta verso il soggiorno tropicale con pareti bianche, pavimento con piastrelle in ceramica, nessun camino e pavimento grigio
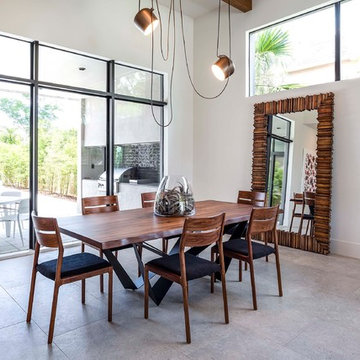
Esempio di una grande sala da pranzo aperta verso la cucina contemporanea con pareti bianche, pavimento con piastrelle in ceramica e pavimento grigio
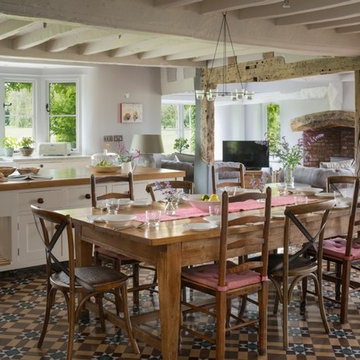
Unique Home Stays
Esempio di una sala da pranzo aperta verso il soggiorno country di medie dimensioni con pareti grigie, pavimento con piastrelle in ceramica e pavimento beige
Esempio di una sala da pranzo aperta verso il soggiorno country di medie dimensioni con pareti grigie, pavimento con piastrelle in ceramica e pavimento beige
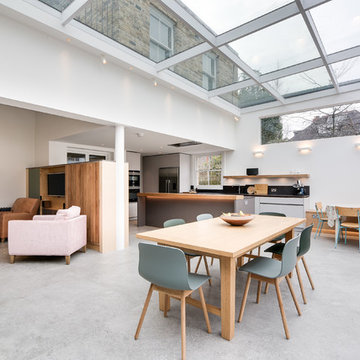
Open plan kitchen/living/dining space with glass box window seat. Large format tiled floor in a grid formation reflecting the grid layout of the glass panels in the roof.
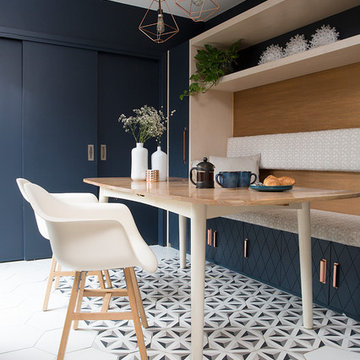
Katie Lee
Esempio di una piccola sala da pranzo bohémian con pavimento multicolore, pareti blu, pavimento con piastrelle in ceramica e nessun camino
Esempio di una piccola sala da pranzo bohémian con pavimento multicolore, pareti blu, pavimento con piastrelle in ceramica e nessun camino
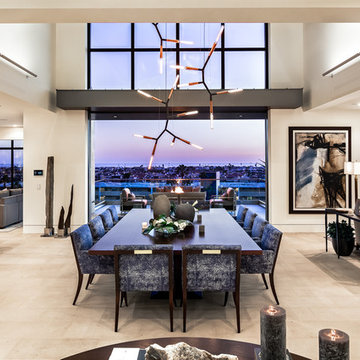
Foto di una grande sala da pranzo aperta verso la cucina design con pareti bianche, pavimento con piastrelle in ceramica, nessun camino e pavimento beige
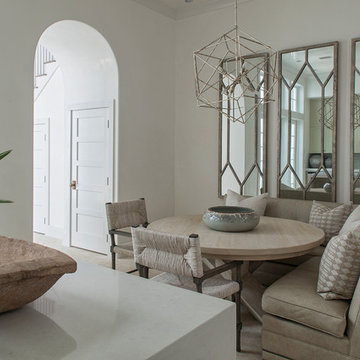
Foto di una sala da pranzo aperta verso la cucina classica di medie dimensioni con pareti bianche, pavimento beige, pavimento in travertino e nessun camino
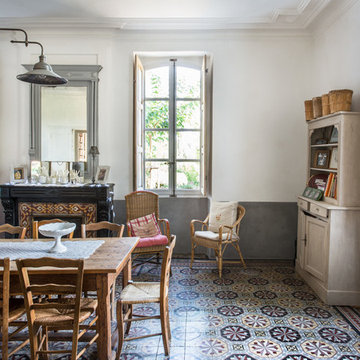
Jours & Nuits © 2016 Houzz
Idee per una sala da pranzo country con pareti bianche, camino classico, cornice del camino piastrellata e pavimento con piastrelle in ceramica
Idee per una sala da pranzo country con pareti bianche, camino classico, cornice del camino piastrellata e pavimento con piastrelle in ceramica

Foto di un'ampia sala da pranzo stile marinaro con pareti bianche, pavimento in travertino, camino classico e cornice del camino piastrellata
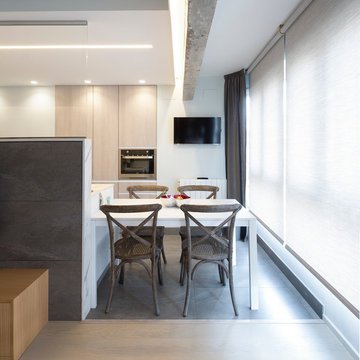
Obra dirigida por Zenta 21. Iluminación a cargo de TAO Ilumnación.
Esempio di una sala da pranzo aperta verso il soggiorno tradizionale di medie dimensioni con pareti bianche, pavimento con piastrelle in ceramica e nessun camino
Esempio di una sala da pranzo aperta verso il soggiorno tradizionale di medie dimensioni con pareti bianche, pavimento con piastrelle in ceramica e nessun camino
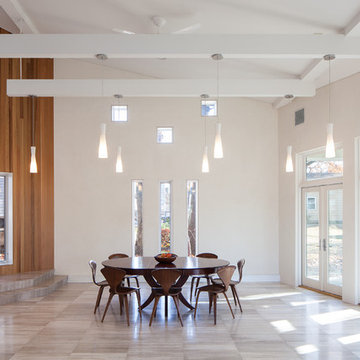
Our design for the expansion and gut renovation of a small 1200 square foot house in a residential neighborhood triples is size, and reworks the living arrangement. The rear addition takes advantage of southern exposure with a "greenhouse" room that provides solar heat gain in winter, shading in summer, and a vast connection to the rear yard.
Architecturally, we used an approach we call "willful practicality." The new soaring ceiling ties together first and second floors in a dramatic volumetric expansion of space, while providing increased ventilation and daylighting from greenhouse to operable windows and skylights at the peak. Exterior pockets of space are created from curved forces pushing in from outside to form cedar clad porch and stoop.
Sustainable design is employed throughout all materials, energy systems and insulation. Masonry exterior walls and concrete floors provide thermal mass for the interior by insulating the exterior. An ERV system facilitates increased air changes and minimizes changes to the interior air temperature. Energy and water saving features and renewable, non-toxic materal selections are important aspects of the house design. Environmental community issues are addressed with a drywell in the side yard to mitigate rain runoff into the town sewer system. The long sloping south facing roof is in anticipation of future solar panels, with the standing seam metal roof providing anchoring opportunities for the panels.
The exterior walls are clad in stucco, cedar, and cement-fiber panels defining different areas of the house. Closed cell spray insulation is applied to exterior walls and roof, giving the house an "air-tight" seal against air infiltration and a high R-value. The ERV system provides the ventilation needed with this tight envelope. The interior comfort level and economizing are the beneficial results of the building methods and systems employed in the house.
Photographer: Peter Kubilus

Tim Gibbons
Esempio di una sala da pranzo stile marino di medie dimensioni con pareti beige e pavimento in travertino
Esempio di una sala da pranzo stile marino di medie dimensioni con pareti beige e pavimento in travertino
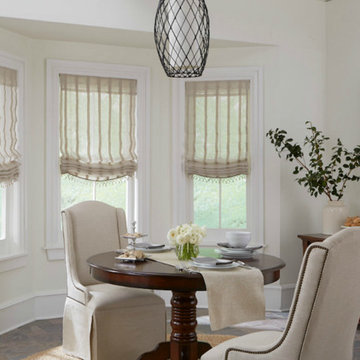
Esempio di una grande sala da pranzo aperta verso la cucina classica con pareti bianche, pavimento con piastrelle in ceramica e nessun camino
Sale da Pranzo con pavimento in travertino e pavimento con piastrelle in ceramica - Foto e idee per arredare
1