Sale da Pranzo con pavimento in sughero e pavimento in gres porcellanato - Foto e idee per arredare
Filtra anche per:
Budget
Ordina per:Popolari oggi
61 - 80 di 11.304 foto
1 di 3
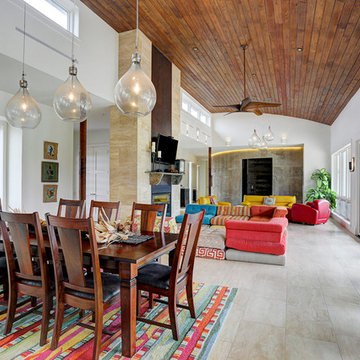
tkimages.com
Foto di un'ampia sala da pranzo aperta verso il soggiorno contemporanea con pareti bianche, pavimento in gres porcellanato, nessun camino e pavimento beige
Foto di un'ampia sala da pranzo aperta verso il soggiorno contemporanea con pareti bianche, pavimento in gres porcellanato, nessun camino e pavimento beige
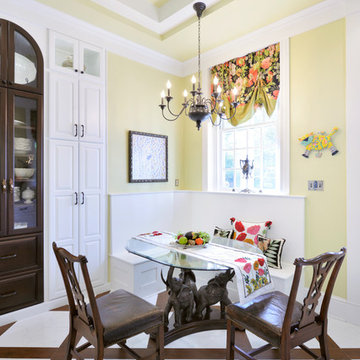
Best of Houzz 2016 Dining Room Design winner. The custom built-in banquette allowed the breakfast nook to seat 5 people comfortably and not encroach on the walking space. Custom dark wood cabinet houses breakfast dishes. Wood and marble look alike porcelain tiles set on the diagonal add interest to a large floor space. The coffers on the ceiling create the same interest on the ceiling. Notice the 3 elephants holding up the table top.
Michael Jacobs Photography
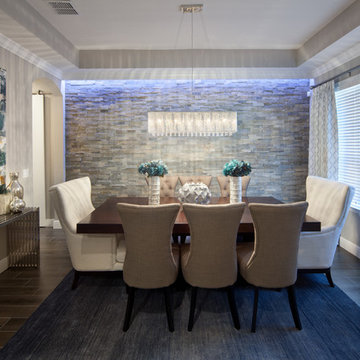
This stunning and elegant dining room features a stacked ledger stone accent wall, crystal chandelier, blue artwork by Leftbank Art, blue rug by Dalyn Rugs, wooden dining table, high back dining chairs by Sunpan, floor to ceiling custom drapery, wood tile flooring, and a chrome console table. Our clients loved this look. Click to see this and more at our Houzz Pro profile!
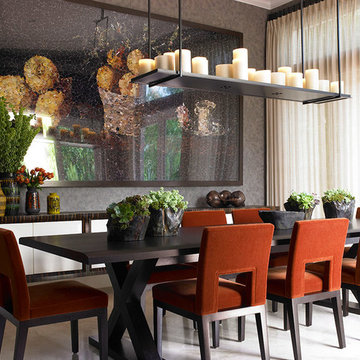
Deborah Wecselman Design, Inc
Immagine di una grande sala da pranzo contemporanea chiusa con pareti grigie, pavimento in gres porcellanato e nessun camino
Immagine di una grande sala da pranzo contemporanea chiusa con pareti grigie, pavimento in gres porcellanato e nessun camino
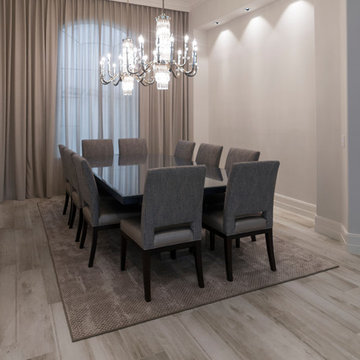
Jatoba porcelain
Immagine di una grande sala da pranzo minimalista chiusa con pareti beige e pavimento in gres porcellanato
Immagine di una grande sala da pranzo minimalista chiusa con pareti beige e pavimento in gres porcellanato
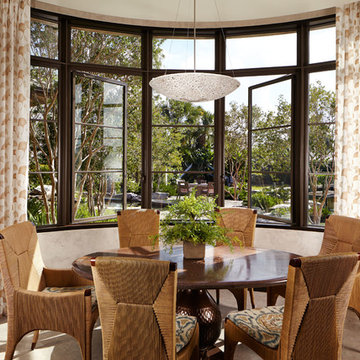
Kim Sargent
Ispirazione per una grande sala da pranzo aperta verso la cucina etnica con pareti beige, pavimento in gres porcellanato, nessun camino e pavimento marrone
Ispirazione per una grande sala da pranzo aperta verso la cucina etnica con pareti beige, pavimento in gres porcellanato, nessun camino e pavimento marrone
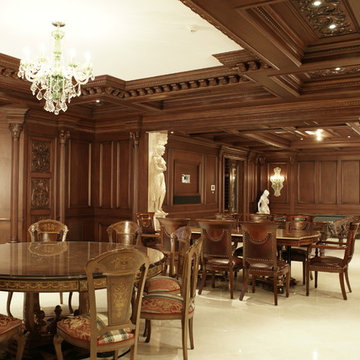
Esempio di una grande sala da pranzo tradizionale con pareti marroni, pavimento in gres porcellanato, camino classico, cornice del camino in legno e pavimento bianco
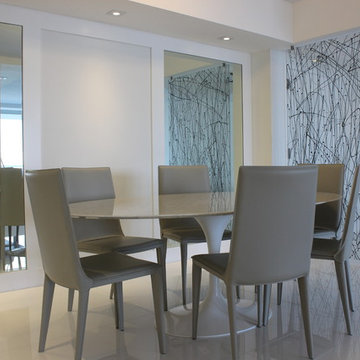
Hand carved glass and mirror room divider with stainless steel brackets.
Clear mirror inserts for built in frames.
Esempio di una grande sala da pranzo minimalista chiusa con pareti beige, pavimento in gres porcellanato e nessun camino
Esempio di una grande sala da pranzo minimalista chiusa con pareti beige, pavimento in gres porcellanato e nessun camino
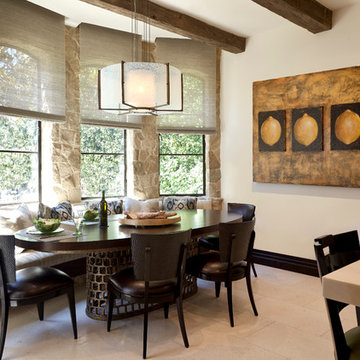
Ispirazione per una grande sala da pranzo aperta verso la cucina minimal con pareti bianche e pavimento in gres porcellanato
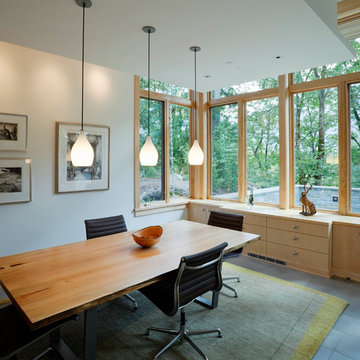
Dining Room with Built-in Buffet
Photo by Art Grice
Idee per una sala da pranzo aperta verso la cucina contemporanea con pareti bianche, pavimento in gres porcellanato e nessun camino
Idee per una sala da pranzo aperta verso la cucina contemporanea con pareti bianche, pavimento in gres porcellanato e nessun camino

This casita was completely renovated from floor to ceiling in preparation of Airbnb short term romantic getaways. The color palette of teal green, blue and white was brought to life with curated antiques that were stripped of their dark stain colors, collected fine linens, fine plaster wall finishes, authentic Turkish rugs, antique and custom light fixtures, original oil paintings and moorish chevron tile and Moroccan pattern choices.
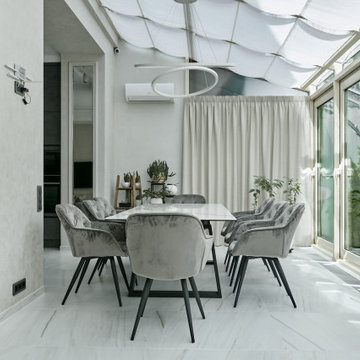
Foto di una sala da pranzo design con pareti grigie, pavimento in gres porcellanato, pavimento bianco e soffitto ribassato

Overview of room. Dining, living, kitchen area.
Immagine di una sala da pranzo aperta verso la cucina minimal di medie dimensioni con pareti bianche, pavimento in gres porcellanato, pavimento beige, travi a vista e pareti in legno
Immagine di una sala da pranzo aperta verso la cucina minimal di medie dimensioni con pareti bianche, pavimento in gres porcellanato, pavimento beige, travi a vista e pareti in legno
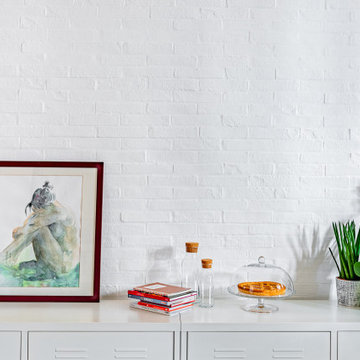
La zona pranzo è caratterizzata dalla parete in mattoni dipinti e dai mobiletti in metallo laccato
Idee per una sala da pranzo aperta verso il soggiorno design di medie dimensioni con pareti verdi, pavimento in gres porcellanato, pavimento beige e pareti in mattoni
Idee per una sala da pranzo aperta verso il soggiorno design di medie dimensioni con pareti verdi, pavimento in gres porcellanato, pavimento beige e pareti in mattoni
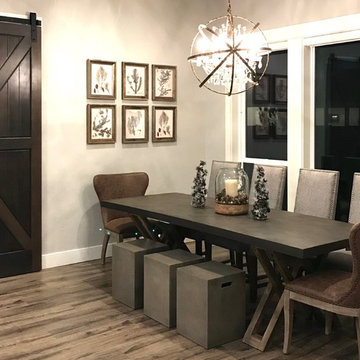
Immagine di una sala da pranzo country di medie dimensioni con pareti grigie, pavimento in gres porcellanato, nessun camino e pavimento grigio
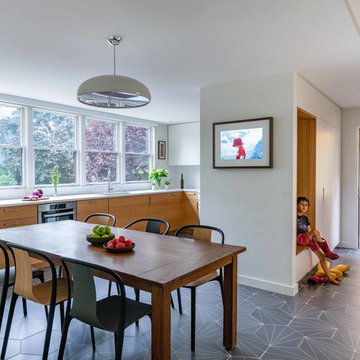
photos by Eric Roth
Foto di una sala da pranzo aperta verso la cucina minimalista con pareti bianche, pavimento in gres porcellanato e pavimento grigio
Foto di una sala da pranzo aperta verso la cucina minimalista con pareti bianche, pavimento in gres porcellanato e pavimento grigio
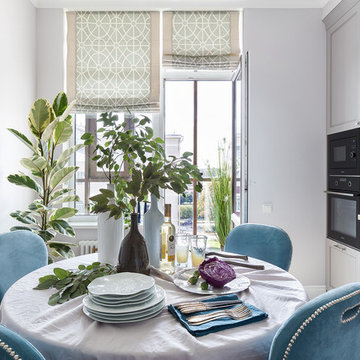
Фотограф: Екатерина Титенко, дизайнер: Светлана Иванова, стиль: Анастасия Продовикова (интерьерный салон Предметы)
Foto di una sala da pranzo aperta verso la cucina classica di medie dimensioni con pavimento in gres porcellanato, pavimento beige e pareti grigie
Foto di una sala da pranzo aperta verso la cucina classica di medie dimensioni con pavimento in gres porcellanato, pavimento beige e pareti grigie
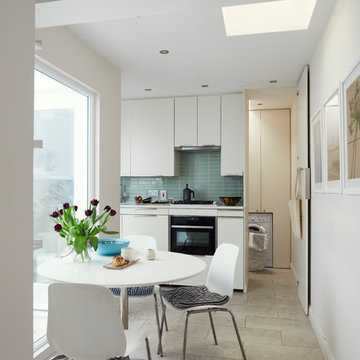
Philip Lauterbach
Foto di una piccola sala da pranzo aperta verso la cucina scandinava con pareti bianche, pavimento in gres porcellanato, nessun camino e pavimento bianco
Foto di una piccola sala da pranzo aperta verso la cucina scandinava con pareti bianche, pavimento in gres porcellanato, nessun camino e pavimento bianco
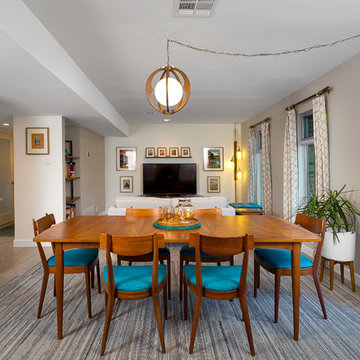
original dining room was cut off from kitchen by a non load bearing wall that was removed to open up the space into one large great room adjacent to the kitchen and connected with a built-in bar that matches the finishes used in the kitchen
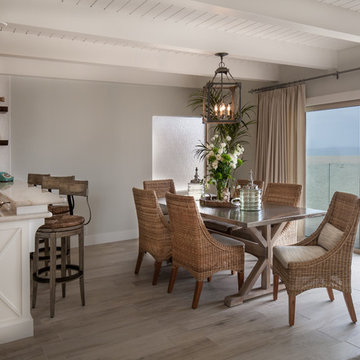
Stainless steel hammered dining table in open living area on the beach.
A small weekend beach resort home for a family of four with two little girls. Remodeled from a funky old house built in the 60's on Oxnard Shores. This little white cottage has the master bedroom, a playroom, guest bedroom and girls' bunk room upstairs, while downstairs there is a 1960s feel family room with an industrial modern style bar for the family's many parties and celebrations. A great room open to the dining area with a zinc dining table and rattan chairs. Fireplace features custom iron doors, and green glass tile surround. New white cabinets and bookshelves flank the real wood burning fire place. Simple clean white cabinetry in the kitchen with x designs on glass cabinet doors and peninsula ends. Durable, beautiful white quartzite counter tops and yes! porcelain planked floors for durability! The girls can run in and out without worrying about the beach sand damage!. White painted planked and beamed ceilings, natural reclaimed woods mixed with rattans and velvets for comfortable, beautiful interiors Project Location: Oxnard, California. Project designed by Maraya Interior Design. From their beautiful resort town of Ojai, they serve clients in Montecito, Hope Ranch, Malibu, Westlake and Calabasas, across the tri-county areas of Santa Barbara, Ventura and Los Angeles, south to Hidden Hills- north through Solvang and more.
Sale da Pranzo con pavimento in sughero e pavimento in gres porcellanato - Foto e idee per arredare
4