Sale da Pranzo con pavimento in sughero e nessun camino - Foto e idee per arredare
Filtra anche per:
Budget
Ordina per:Popolari oggi
41 - 60 di 60 foto
1 di 3
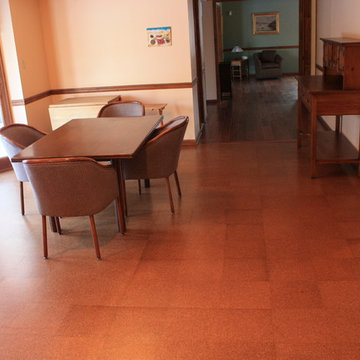
Foto di una grande sala da pranzo chiusa con pareti beige, pavimento in sughero e nessun camino
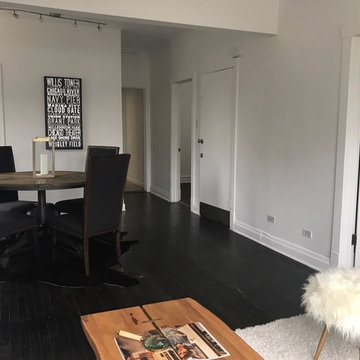
Immagine di una sala da pranzo aperta verso il soggiorno di medie dimensioni con pareti bianche, pavimento in sughero, nessun camino e pavimento marrone
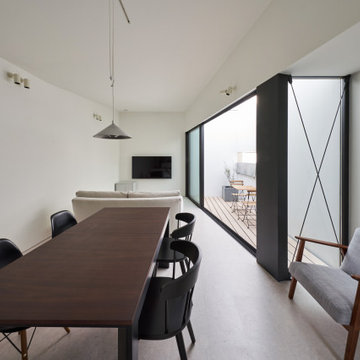
Idee per una sala da pranzo design con pareti bianche, pavimento in sughero, nessun camino, pavimento bianco e soffitto in carta da parati
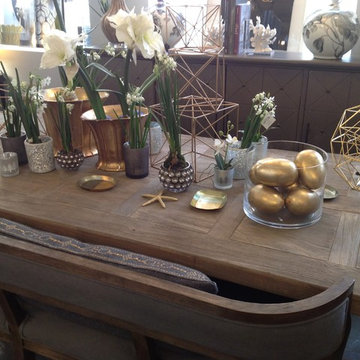
Immagine di una sala da pranzo aperta verso la cucina costiera di medie dimensioni con pareti beige, pavimento in sughero, nessun camino e pavimento grigio
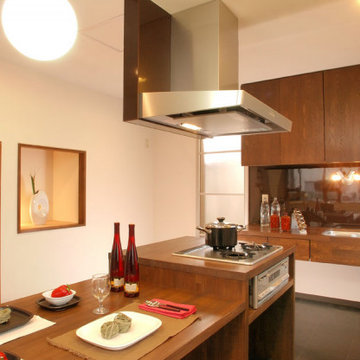
古材バンクから購入した古い扉を納戸に使用。濃いめのオイルステインで仕上げ、古材と調和させた。
Immagine di una sala da pranzo aperta verso il soggiorno etnica di medie dimensioni con pareti bianche, pavimento in sughero, nessun camino e pavimento marrone
Immagine di una sala da pranzo aperta verso il soggiorno etnica di medie dimensioni con pareti bianche, pavimento in sughero, nessun camino e pavimento marrone
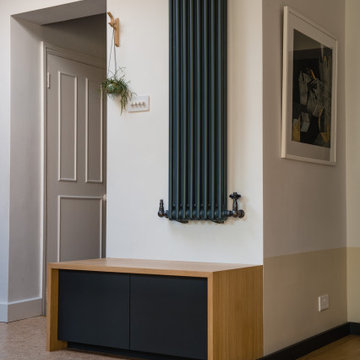
Dining area with built in corner bench seating with storage below and a black column radiator
Idee per un angolo colazione industriale di medie dimensioni con pareti grigie, pavimento in sughero, nessun camino e pavimento marrone
Idee per un angolo colazione industriale di medie dimensioni con pareti grigie, pavimento in sughero, nessun camino e pavimento marrone
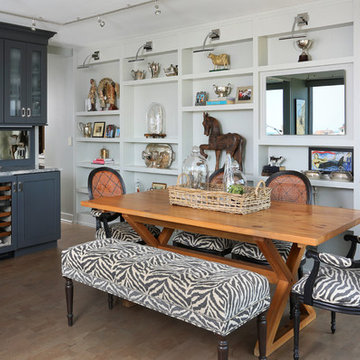
This dining area is a great example of mixed finishes. The open display shelving ties the room together with each unique piece and truly makes for a personal, stand-alone space.
Photo Credit: Normandy Remodeling
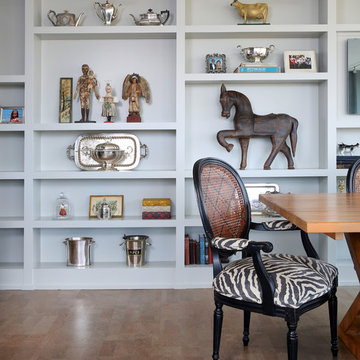
Floor to ceiling open gray shelving featuring an unique collection of items accompanied by zebra printed seating that really makes the space stand apart.
Photo Credit: Normandy
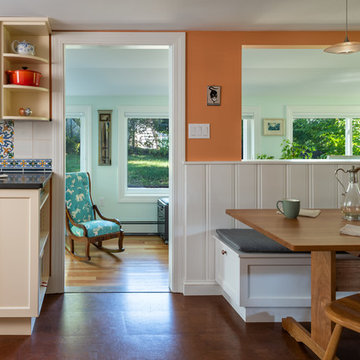
Robert Umenhofer, Photographer
Esempio di una sala da pranzo aperta verso la cucina classica con pareti arancioni, pavimento in sughero, nessun camino e pavimento marrone
Esempio di una sala da pranzo aperta verso la cucina classica con pareti arancioni, pavimento in sughero, nessun camino e pavimento marrone
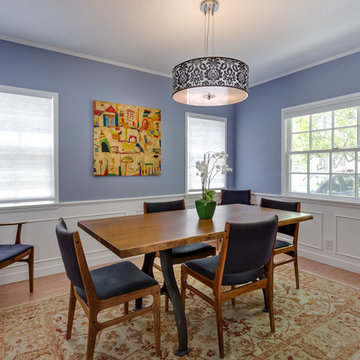
This colorful Contemporary design / build project started as an Addition but included new cork flooring and painting throughout the home. The Kitchen also included the creation of a new pantry closet with wire shelving and the Family Room was converted into a beautiful Library with space for the whole family. The homeowner has a passion for picking paint colors and enjoyed selecting the colors for each room. The home is now a bright mix of modern trends such as the barn doors and chalkboard surfaces contrasted by classic LA touches such as the detail surrounding the Living Room fireplace. The Master Bedroom is now a Master Suite complete with high-ceilings making the room feel larger and airy. Perfect for warm Southern California weather! Speaking of the outdoors, the sliding doors to the green backyard ensure that this white room still feels as colorful as the rest of the home. The Master Bathroom features bamboo cabinetry with his and hers sinks. The light blue walls make the blue and white floor really pop. The shower offers the homeowners a bench and niche for comfort and sliding glass doors and subway tile for style. The Library / Family Room features custom built-in bookcases, barn door and a window seat; a readers dream! The Children’s Room and Dining Room both received new paint and flooring as part of their makeover. However the Children’s Bedroom also received a new closet and reading nook. The fireplace in the Living Room was made more stylish by painting it to match the walls – one of the only white spaces in the home! However the deep blue accent wall with floating shelves ensure that guests are prepared to see serious pops of color throughout the rest of the home. The home features art by Drica Lobo ( https://www.dricalobo.com/home)
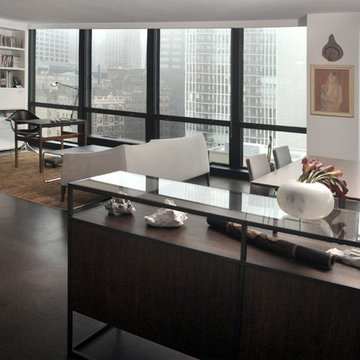
Mieke Zuiderweg
Ispirazione per una grande sala da pranzo aperta verso il soggiorno moderna con pareti bianche, pavimento in sughero e nessun camino
Ispirazione per una grande sala da pranzo aperta verso il soggiorno moderna con pareti bianche, pavimento in sughero e nessun camino
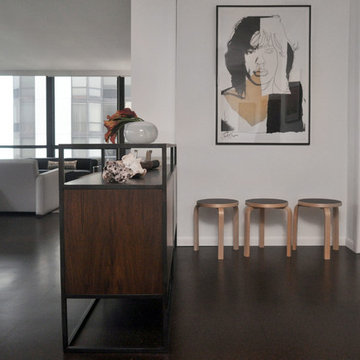
Mieke Zuiderweg
Ispirazione per una grande sala da pranzo aperta verso il soggiorno minimalista con pareti bianche, pavimento in sughero e nessun camino
Ispirazione per una grande sala da pranzo aperta verso il soggiorno minimalista con pareti bianche, pavimento in sughero e nessun camino
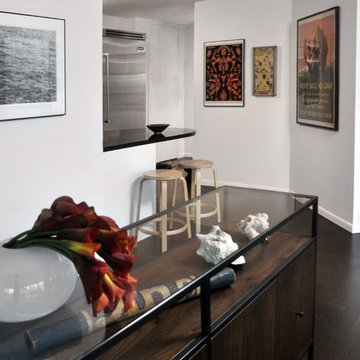
Mieke Zuiderweg
Esempio di una grande sala da pranzo aperta verso il soggiorno minimalista con pareti bianche, pavimento in sughero e nessun camino
Esempio di una grande sala da pranzo aperta verso il soggiorno minimalista con pareti bianche, pavimento in sughero e nessun camino
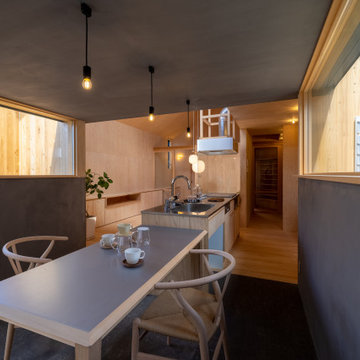
北から南に細く長い、決して恵まれた環境とは言えない敷地。
その敷地の形状をなぞるように伸び、分断し、それぞれを低い屋根で繋げながら建つ。
この場所で自然の恩恵を効果的に享受するための私たちなりの解決策。
雨や雪は受け止めることなく、両サイドを走る水路に受け流し委ねる姿勢。
敷地入口から順にパブリック-セミプライベート-プライベートと奥に向かって閉じていく。
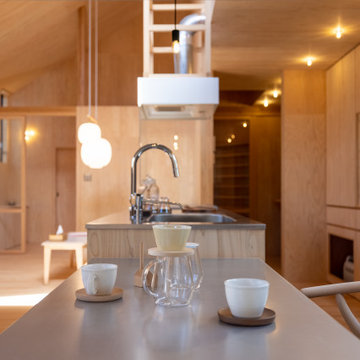
北から南に細く長い、決して恵まれた環境とは言えない敷地。
その敷地の形状をなぞるように伸び、分断し、それぞれを低い屋根で繋げながら建つ。
この場所で自然の恩恵を効果的に享受するための私たちなりの解決策。
雨や雪は受け止めることなく、両サイドを走る水路に受け流し委ねる姿勢。
敷地入口から順にパブリック-セミプライベート-プライベートと奥に向かって閉じていく。
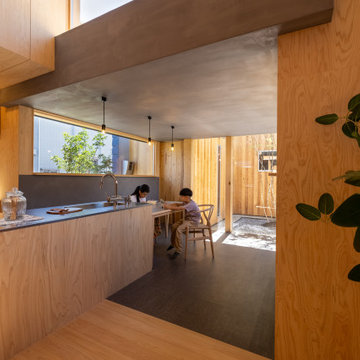
北から南に細く長い、決して恵まれた環境とは言えない敷地。
その敷地の形状をなぞるように伸び、分断し、それぞれを低い屋根で繋げながら建つ。
この場所で自然の恩恵を効果的に享受するための私たちなりの解決策。
雨や雪は受け止めることなく、両サイドを走る水路に受け流し委ねる姿勢。
敷地入口から順にパブリック-セミプライベート-プライベートと奥に向かって閉じていく。
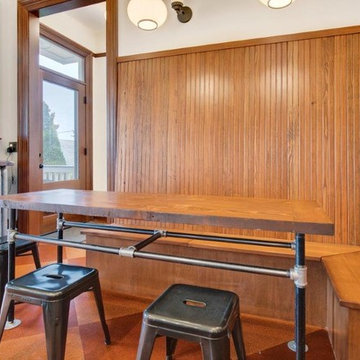
Ispirazione per una sala da pranzo aperta verso la cucina chic di medie dimensioni con pareti bianche, pavimento in sughero, nessun camino e pavimento marrone
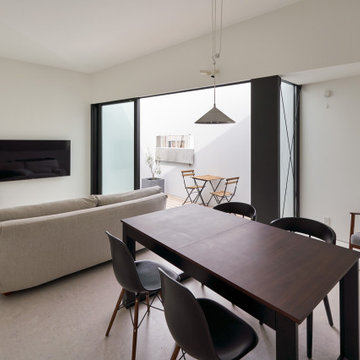
Idee per una sala da pranzo contemporanea con pareti bianche, pavimento in sughero, nessun camino, pavimento bianco e soffitto in carta da parati
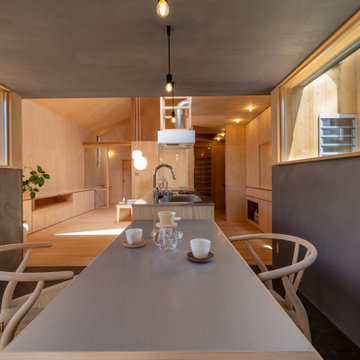
北から南に細く長い、決して恵まれた環境とは言えない敷地。
その敷地の形状をなぞるように伸び、分断し、それぞれを低い屋根で繋げながら建つ。
この場所で自然の恩恵を効果的に享受するための私たちなりの解決策。
雨や雪は受け止めることなく、両サイドを走る水路に受け流し委ねる姿勢。
敷地入口から順にパブリック-セミプライベート-プライベートと奥に向かって閉じていく。
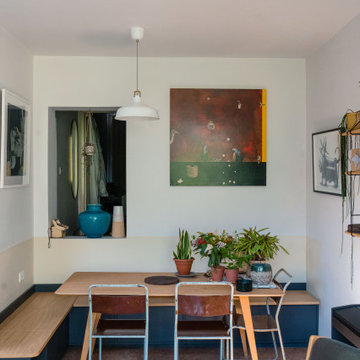
Dining area with built in corner bench seating with storage below
Immagine di un angolo colazione industriale di medie dimensioni con pareti grigie, pavimento in sughero, nessun camino e pavimento marrone
Immagine di un angolo colazione industriale di medie dimensioni con pareti grigie, pavimento in sughero, nessun camino e pavimento marrone
Sale da Pranzo con pavimento in sughero e nessun camino - Foto e idee per arredare
3