Sale da Pranzo con pavimento in linoleum e pavimento in gres porcellanato - Foto e idee per arredare
Filtra anche per:
Budget
Ordina per:Popolari oggi
21 - 40 di 11.471 foto
1 di 3
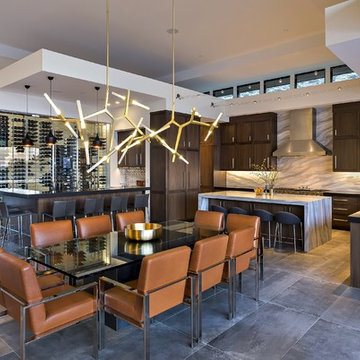
Nestled in its own private and gated 10 acre hidden canyon this spectacular home offers serenity and tranquility with million dollar views of the valley beyond. Walls of glass bring the beautiful desert surroundings into every room of this 7500 SF luxurious retreat. Thompson photographic
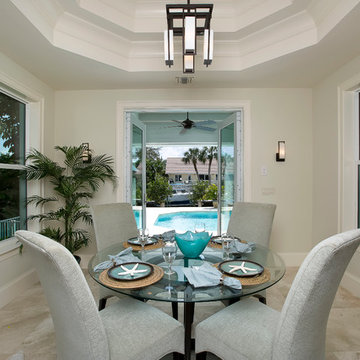
Private, single-family residence. Custom designed by Lotus Architecture, Inc. of Naples, FL. Visit our website to view all of our exquisite custom homes of SWFL.
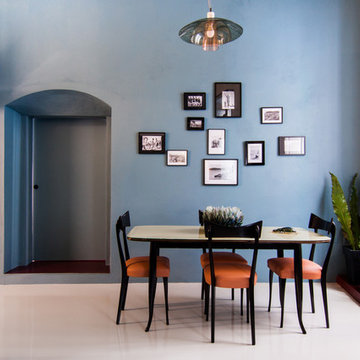
Cédric Dasesson
Idee per una sala da pranzo aperta verso il soggiorno contemporanea di medie dimensioni con pareti blu e pavimento in gres porcellanato
Idee per una sala da pranzo aperta verso il soggiorno contemporanea di medie dimensioni con pareti blu e pavimento in gres porcellanato
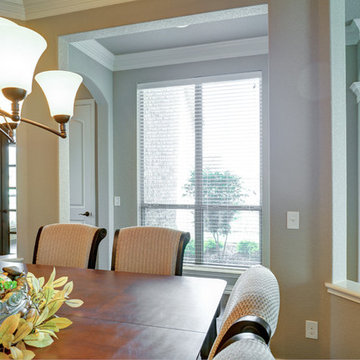
Another shot of the gallery viewing window from the dining room table. With a personal garden just outside the window - those who love nature will find themselves enjoying this view on a daily basis.
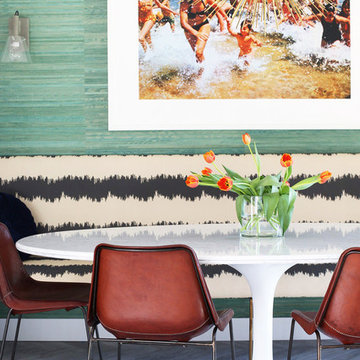
Photo by Mary Costa
Foto di una sala da pranzo aperta verso la cucina design di medie dimensioni con pareti verdi e pavimento in gres porcellanato
Foto di una sala da pranzo aperta verso la cucina design di medie dimensioni con pareti verdi e pavimento in gres porcellanato
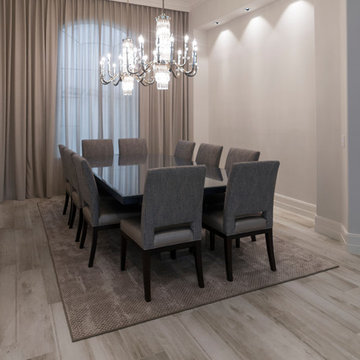
Jatoba porcelain
Immagine di una grande sala da pranzo minimalista chiusa con pareti beige e pavimento in gres porcellanato
Immagine di una grande sala da pranzo minimalista chiusa con pareti beige e pavimento in gres porcellanato
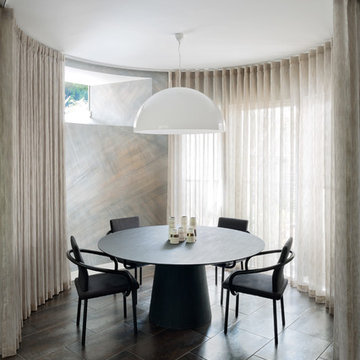
Round bay window dining area set in the existing bay window area of the house.
Esempio di una sala da pranzo aperta verso la cucina design con pavimento in gres porcellanato
Esempio di una sala da pranzo aperta verso la cucina design con pavimento in gres porcellanato
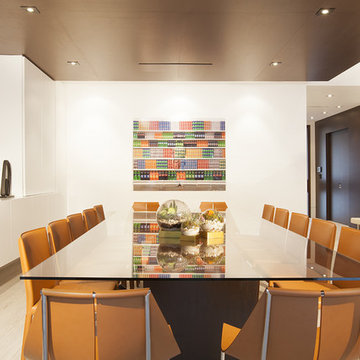
Miami Interior Designers - Residential Interior Design Project in Aventura, FL. A classic Mediterranean home turns Transitional and Contemporary by DKOR Interiors. Photo: Alexia Fodere Interior Design by Miami and Ft. Lauderdale Interior Designers, DKOR Interiors. www.dkorinteriors.com
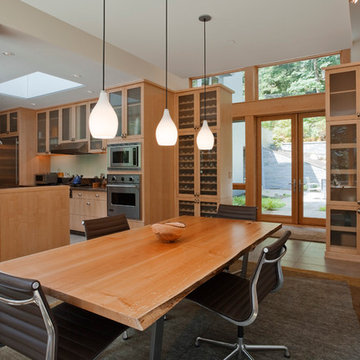
Dining Room and Kitchen with Wine Storage
Photo by Art Grice
Immagine di una sala da pranzo aperta verso la cucina design con pareti bianche, pavimento in gres porcellanato e nessun camino
Immagine di una sala da pranzo aperta verso la cucina design con pareti bianche, pavimento in gres porcellanato e nessun camino

View of kitchen from the dining room. Wall was removed between the two spaces to create better flow. Craftsman style custom cabinetry in both the dining and kitchen areas, including a built-in banquette with storage underneath.

The existing kitchen was in a word, "stuck" between the family room, mudroom and the rest of the house. The client has renovated most of the home but did not know what to do with the kitchen. The space was visually cut off from the family room, had underwhelming storage capabilities, and could not accommodate family gatherings at the table. Access to the recently redesigned backyard was down a step and through the mud room.
We began by relocating the access to the yard into the kitchen with a French door. The remaining space was converted into a walk-in pantry accessible from the kitchen. Next, we opened a window to the family room, so the children were visible from the kitchen side. The old peninsula plan was replaced with a beautiful blue painted island with seating for 4. The outdated appliances received a major upgrade with Sub Zero Wolf cooking and food preservation products.
The visual beauty of the vaulted ceiling is enhanced by long pendants and oversized crown molding. A hard-working wood tile floor grounds the blue and white colorway. The colors are repeated in a lovely blue and white screened marble tile. White porcelain subway tiles frame the feature. The biggest and possibly the most appreciated change to the space was when we opened the wall from the kitchen into the dining room to connect the disjointed spaces. Now the family has experienced a new appreciation for their home. Rooms which were previously storage areas and now integrated into the family lifestyle. The open space is so conducive to entertaining visitors frequently just "drop in”.
In the dining area, we designed custom cabinets complete with a window seat, the perfect spot for additional diners or a perch for the family cat. The tall cabinets store all the china and crystal once stored in a back closet. Now it is always ready to be used. The last repurposed space is now home to a refreshment center. Cocktails and coffee are easily stored and served convenient to the kitchen but out of the main cooking area.
How do they feel about their new space? It has changed the way they live and use their home. The remodel has created a new environment to live, work and play at home. They could not be happier.
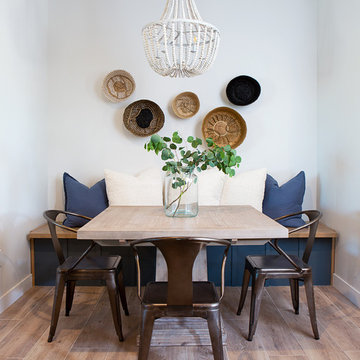
Completely remodeled farmhouse to update finishes & floor plan. Space plan, lighting schematics, finishes, furniture selection, and styling were done by K Design
Photography: Isaac Bailey Photography
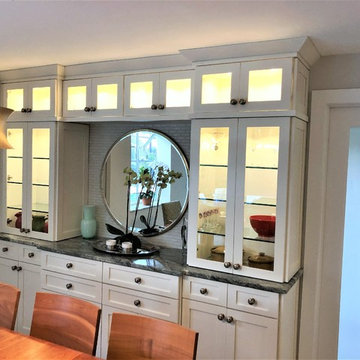
Large Built in sideboard with glass upper cabinets to display crystal and china in the dining room. Cabinets are painted shaker doors with glass inset panels. the project was designed by David Bauer and built by Cornerstone Builders of SW FL. in Naples the client loved her round mirror and wanted to incorporate it into the project so we used it as part of the backsplash display. The built in actually made the dining room feel larger.
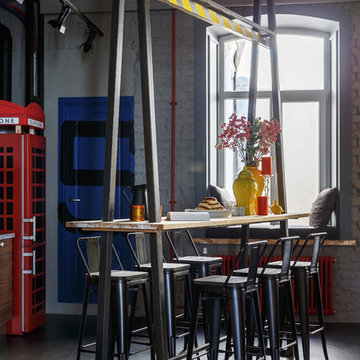
ToTaste.studio
Макс Жуков
Виктор штефан
Фото: Сергей Красюк
Foto di una grande sala da pranzo aperta verso il soggiorno industriale con pareti grigie, pavimento in linoleum e pavimento grigio
Foto di una grande sala da pranzo aperta verso il soggiorno industriale con pareti grigie, pavimento in linoleum e pavimento grigio
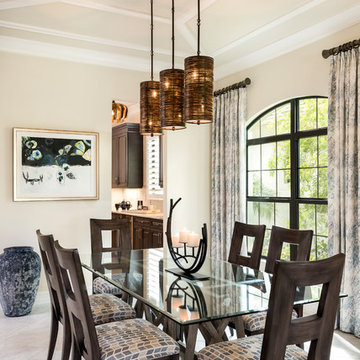
Colleen Wilson: Project Leader, Interior Designer,
ASID, NCIDQ
Photography by Amber Frederiksen
Foto di una sala da pranzo aperta verso la cucina classica di medie dimensioni con pareti beige, pavimento beige, pavimento in gres porcellanato e nessun camino
Foto di una sala da pranzo aperta verso la cucina classica di medie dimensioni con pareti beige, pavimento beige, pavimento in gres porcellanato e nessun camino
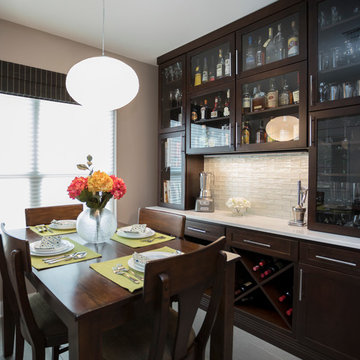
StarMark Cabinetry’s Hudson door style in Cherry wood with glazed stain finish was used in this kitchen and dining alcove design. The kitchen has a lofty look with cabinets to 9’. Glass doors on either side of the hood add a nice accent. Two flush installation ovens continue the clean lines. Other features include: decorative front for the double drawer refrigerator beside the dishwasher, spice pull out storage either side of the cooktop, deep drawer cabinets, pull out wastebasket, roll out shelves, decorative ends panels and island back. The dining alcove cabinetry was designed to store, display and serve as their in-home bar. Plenty of glass and a wine rack give ample room to display bottles and glasses. The raised cabinets in the center create a preparation or buffet area. Cabinets with doors and drawers either side provide plenty of storage for the items they need hidden away.
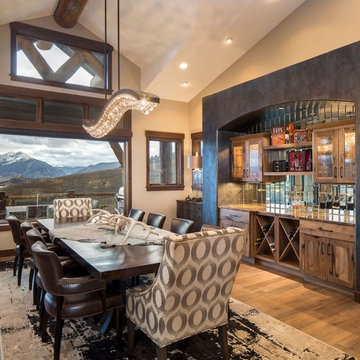
Foto di una grande sala da pranzo aperta verso la cucina stile rurale con pareti beige, pavimento in gres porcellanato, nessun camino e pavimento marrone
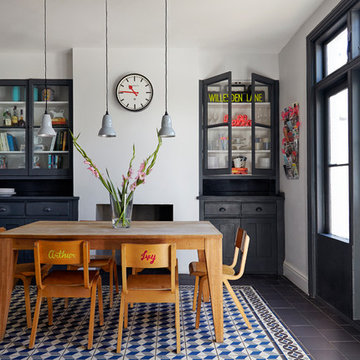
Anna Stathaki
Esempio di una sala da pranzo aperta verso la cucina boho chic di medie dimensioni con pareti grigie, pavimento in gres porcellanato e camino classico
Esempio di una sala da pranzo aperta verso la cucina boho chic di medie dimensioni con pareti grigie, pavimento in gres porcellanato e camino classico
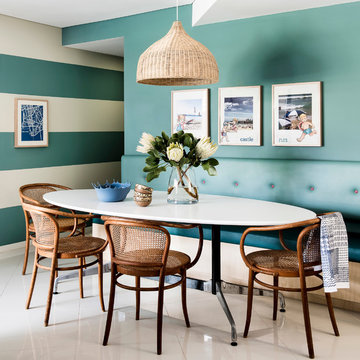
Thomas Dalhoff
Immagine di una sala da pranzo aperta verso la cucina stile marinaro con pavimento in gres porcellanato e pareti blu
Immagine di una sala da pranzo aperta verso la cucina stile marinaro con pavimento in gres porcellanato e pareti blu
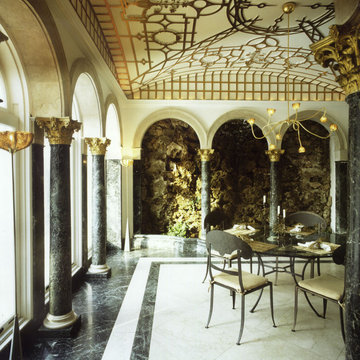
This older home had undergone many alterations over the years, this project took on the nature of an archeological excavation as the architects renovated and expanded it. Arches and expansive windows articulate the newest addition, which then grows into the existing brick façade. The breakfast room’s formality recalls al fresco meals in a Mediterranean grotto. The kitchen boasts contemporary amenities, but keeps its formal details and basks in the brilliance of window-punctuated walls. Using the original architecture, the team reinvented the vocabulary of this home and used it in the expansion. Limestone was used as a unifying element to incorporate alterations from different eras.
Sale da Pranzo con pavimento in linoleum e pavimento in gres porcellanato - Foto e idee per arredare
2