Sale da Pranzo con pavimento in linoleum e pavimento in gres porcellanato - Foto e idee per arredare
Filtra anche per:
Budget
Ordina per:Popolari oggi
41 - 60 di 11.465 foto
1 di 3
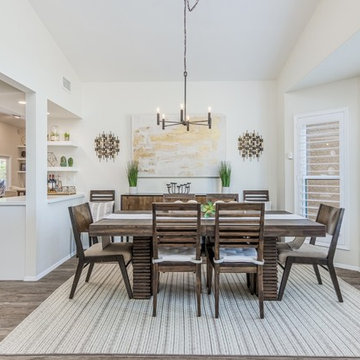
At our San Salvador project, we did a complete kitchen remodel, redesigned the fireplace in the living room and installed all new porcelain wood-looking tile throughout.
Before the kitchen was outdated, very dark and closed in with a soffit lid and old wood cabinetry. The fireplace wall was original to the home and needed to be redesigned to match the new modern style. We continued the porcelain tile from an earlier phase to go into the newly remodeled areas. We completely removed the lid above the kitchen, creating a much more open and inviting space. Then we opened up the pantry wall that previously closed in the kitchen, allowing a new view and creating a modern bar area.
The young family wanted to brighten up the space with modern selections, finishes and accessories. Our clients selected white textured laminate cabinetry for the kitchen with marble-looking quartz countertops and waterfall edges for the island with mid-century modern barstools. For the backsplash, our clients decided to do something more personalized by adding white marble porcelain tile, installed in a herringbone pattern. In the living room, for the new fireplace design we moved the TV above the firebox for better viewing and brought it all the way up to the ceiling. We added a neutral stone-looking porcelain tile and floating shelves on each side to complete the modern style of the home.
Our clients did a great job furnishing and decorating their house, it almost felt like it was staged which we always appreciate and love.
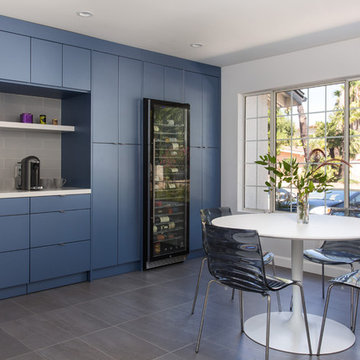
A small enclosed kitchen is very common in many homes such as the home that we remodeled here.
Opening a wall to allow natural light to penetrate the space is a must. When budget is important the solution can be as you see in this project - the wall was opened and removed but a structural post remained and it was incorporated in the design.
The blue modern flat paneled cabinets was a perfect choice to contras the very familiar gray scale color scheme but it’s still compliments it since blue is in the correct cold color spectrum.
Notice the great black windows and the fantastic awning window facing the pool. The awning window is great to be able to serve the exterior sitting area near the pool.
Opening the wall also allowed us to compliment the kitchen with a nice bar/island sitting area without having an actual island in the space.
The best part of this kitchen is the large built-in pantry wall with a tall wine fridge and a lovely coffee area that we built in the sitting area made the kitchen expend into the breakfast nook and doubled the area that is now considered to be the kitchen.
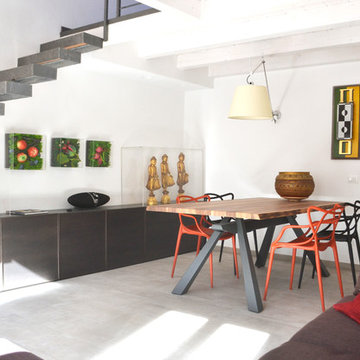
Idee per una grande sala da pranzo aperta verso il soggiorno minimal con pareti bianche, pavimento in gres porcellanato e pavimento grigio
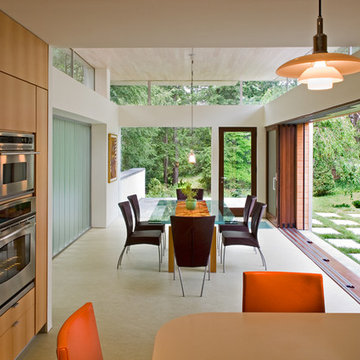
maxwell mackenzie
Immagine di una sala da pranzo design con pavimento in linoleum
Immagine di una sala da pranzo design con pavimento in linoleum
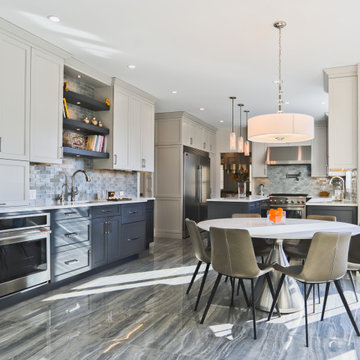
Idee per una sala da pranzo aperta verso la cucina classica di medie dimensioni con pavimento in gres porcellanato, pavimento grigio, pareti bianche e nessun camino
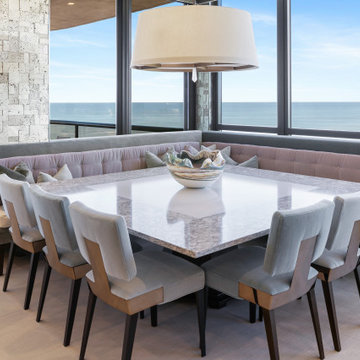
Esempio di una grande sala da pranzo aperta verso il soggiorno bohémian con pareti con effetto metallico, pavimento in gres porcellanato, camino lineare Ribbon, cornice del camino in pietra e pavimento beige
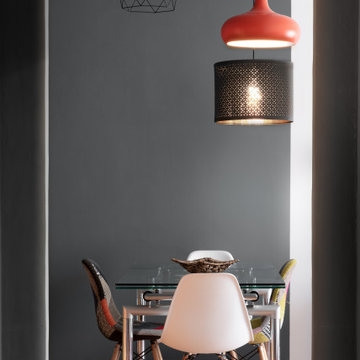
Ispirazione per una sala da pranzo contemporanea di medie dimensioni con pareti grigie, pavimento marrone e pavimento in gres porcellanato
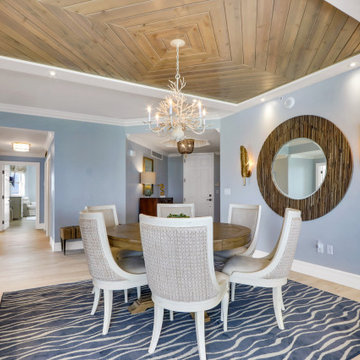
The Dining Room was updated from the 1990's, by removal of the tuscan columns and faux finishes on the walls and ceiling. The walls were painted in soothing Sherwin Williams Gray Screen color. The new ceiling was custom designed by Randy and provides a major statement, like the clients were looking for. The mitered wood ceiling mimics the inlaid wood top of the round dining table below. The coral chandelier, palm sconces, sea grass back chairs and the wave rug bring the coastal feel into the space.
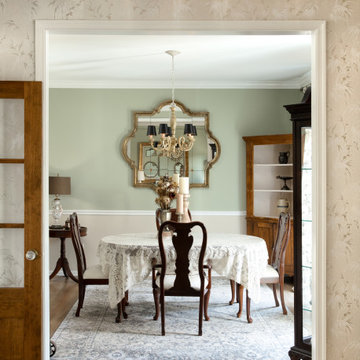
This client came to us with a very clear vision of what she wanted, but she needed help to refine and execute the design. At our first meeting she described her style as somewhere between modern rustic and ‘granny chic’ – she likes cozy spaces with nods to the past, but also wanted to blend that with the more contemporary tastes of her husband and children.
In addition to renovating the kitchen, we updated the entire first floor with refinished hardwoods, new paint, rustic wainscoting, wallcovering and beautiful new stained wood doors. Our client had been dreaming and planning this renovation for 17 years and we’re thrilled we were able to bring it to life.
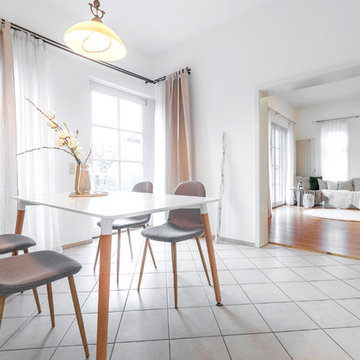
Philipp Kirschner
Ispirazione per una sala da pranzo minimal chiusa e di medie dimensioni con pareti bianche, pavimento in gres porcellanato e pavimento beige
Ispirazione per una sala da pranzo minimal chiusa e di medie dimensioni con pareti bianche, pavimento in gres porcellanato e pavimento beige
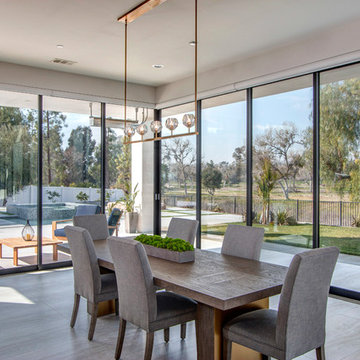
COLLABORATION PROJECT| SHEAR FORCE CONSTRUCTION
Esempio di una grande sala da pranzo aperta verso il soggiorno design con pavimento in gres porcellanato e pavimento grigio
Esempio di una grande sala da pranzo aperta verso il soggiorno design con pavimento in gres porcellanato e pavimento grigio
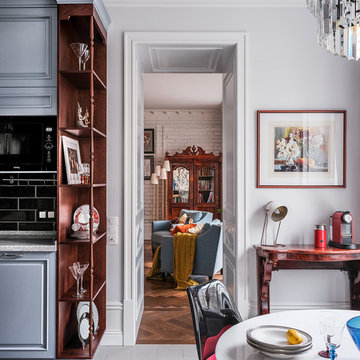
Дизайнеры: Ольга Кондратова, Мария Петрова
Фотограф: Дина Александрова
Esempio di una sala da pranzo aperta verso la cucina chic di medie dimensioni con pareti bianche, pavimento in gres porcellanato e pavimento multicolore
Esempio di una sala da pranzo aperta verso la cucina chic di medie dimensioni con pareti bianche, pavimento in gres porcellanato e pavimento multicolore
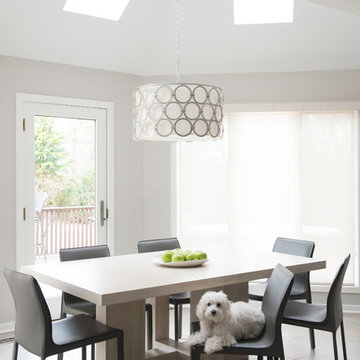
Jane Beiles
Idee per una piccola sala da pranzo aperta verso il soggiorno moderna con pareti grigie, pavimento in gres porcellanato, nessun camino e pavimento beige
Idee per una piccola sala da pranzo aperta verso il soggiorno moderna con pareti grigie, pavimento in gres porcellanato, nessun camino e pavimento beige
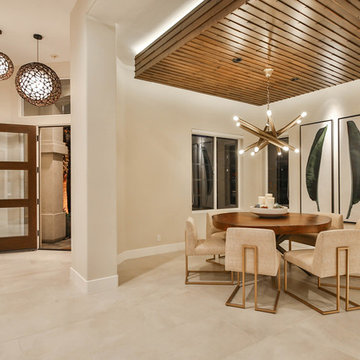
Trent Teigen
Foto di una sala da pranzo aperta verso il soggiorno contemporanea di medie dimensioni con pareti beige, pavimento in gres porcellanato, nessun camino e pavimento beige
Foto di una sala da pranzo aperta verso il soggiorno contemporanea di medie dimensioni con pareti beige, pavimento in gres porcellanato, nessun camino e pavimento beige
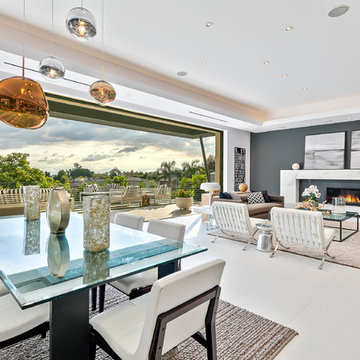
Immagine di una grande sala da pranzo aperta verso il soggiorno minimalista con pareti grigie, pavimento in gres porcellanato, nessun camino e pavimento bianco
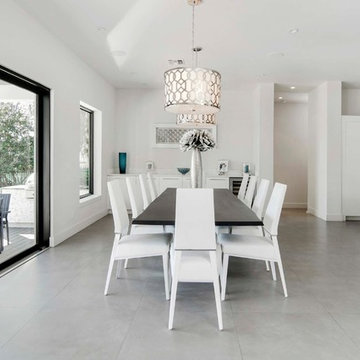
Ispirazione per una grande sala da pranzo aperta verso la cucina minimalista con pareti bianche e pavimento in gres porcellanato
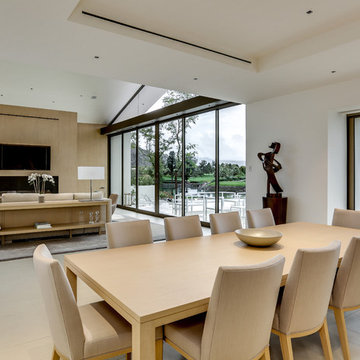
Esempio di una sala da pranzo aperta verso il soggiorno minimal di medie dimensioni con pareti bianche, pavimento in gres porcellanato e pavimento beige
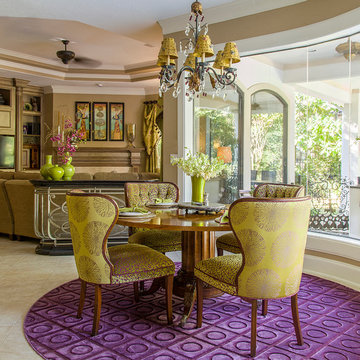
Bold colors brought in through custom upholstery, custom window treatments, rugs, and accessories bring a playful & spunky life to this breakfast and family room.
Photo Credit: Daniel Angulo www.danielangulo.com
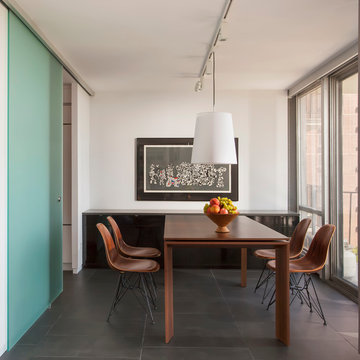
Collaboration with Boeman Design
Mike Schwartz Photography
Ispirazione per una piccola sala da pranzo minimal con pareti bianche e pavimento in gres porcellanato
Ispirazione per una piccola sala da pranzo minimal con pareti bianche e pavimento in gres porcellanato
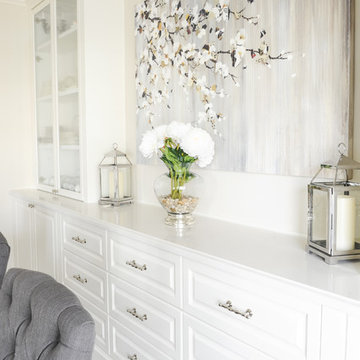
We created an open concept dining room and kitchen for this family of 4. With storage in mind, we designed a wall of pure storage to house the clients extra dishes and vases. Photography by Tracey Ayton
Sale da Pranzo con pavimento in linoleum e pavimento in gres porcellanato - Foto e idee per arredare
3