Sale da Pranzo con pavimento in legno massello medio - Foto e idee per arredare
Filtra anche per:
Budget
Ordina per:Popolari oggi
141 - 160 di 8.479 foto
1 di 3

This remodel was for a family that purchased a new home and just moved from Denver. They wanted a traditional design with a few hints of contemporary and an open feel concept with the adjoining rooms. We removed the walls surrounding the kitchen to achieve the openness of the space but needed to keep the support so we installed an exposed wooden beam. This brought in a traditional feature as well as using a reclaimed piece of wood for the brick fireplace mantel. The kitchen cabinets are the classic, white style with mesh upper cabinet insets. To further bring in the traditional look, we have a white farmhouse sink, installed white, subway tile, butcherblock countertop for the island and glass island electrical fixtures but offset it with stainless steel appliances and a quartz countertop. In the adjoining bonus room, we framed the entryway and windows with a square, white trim, which adds to the contemporary aspect. And for a fun touch, the clients wanted a little bar area and a kegerator installed. We kept the more contemporary theme with the stainless steel color and a white quartz countertop. The clients were delighted with how the kitchen turned out and how spacious the area felt in addition to the seamless mix of styles.
Photos by Rick Young

Original Tudor Revival with Art Deco undertones has been given new life with the client's love for French Provincial, the stunning French Oak double herringbone parquetry floor and the open plan kitchen.
This fireplace is one of three in this home and originally had a collection of built-ins above it which were removed to simplify the space as a walk-way through to the new open-plan kitchen/living area.
the original fireplace surround was kept with most of the brick now painted a crisp white and new black marble hearth still waiting to arrive.
I imagine many family meals had in this now open and light space with easy access to the Kitchen and Butlers Pantry and overlooking the Alfresco and Pool-house.

Idee per un'ampia sala da pranzo aperta verso la cucina classica con pareti bianche, pavimento in legno massello medio, camino classico e cornice del camino in pietra
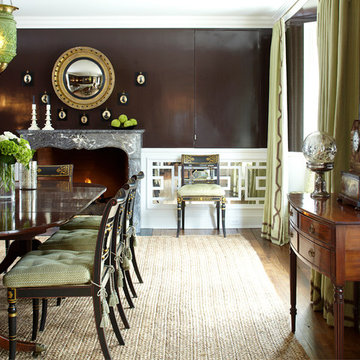
Chocolate brown lacquer walls over chinoiserie fretwork on antiqued mirror set a glamorous tone in this Dining Room. Photo by Phillip Ennis
Esempio di una grande sala da pranzo tradizionale chiusa con pareti marroni, camino classico, cornice del camino in pietra e pavimento in legno massello medio
Esempio di una grande sala da pranzo tradizionale chiusa con pareti marroni, camino classico, cornice del camino in pietra e pavimento in legno massello medio
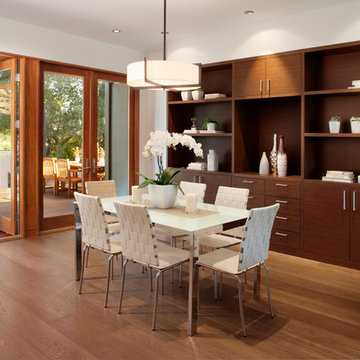
Dining room and floors throughout are engineered planks stained with a Fumed finish over white oak by Amber Floors. All cabinetry is a teak composite veneer which is very consistent and durable. We always design in plenty of built-in storage and display capabilities. All windows and doors are wood clad aluminum by Eagle. Dining room pendant light is by Boyd Lighting.

Interior Design by Cindy Rinfret, principal designer of Rinfret, Ltd. Interior Design & Decoration www.rinfretltd.com
Photos by Michael Partenio and styling by Stacy Kunstel
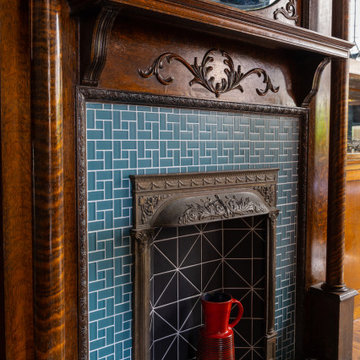
Esempio di una sala da pranzo bohémian chiusa con pareti blu, pavimento in legno massello medio, camino classico, cornice del camino piastrellata e carta da parati

Foto: Michael Voit, Nußdorf
Idee per una sala da pranzo aperta verso il soggiorno contemporanea con pareti bianche, pavimento in legno massello medio, stufa a legna, cornice del camino in intonaco e soffitto in legno
Idee per una sala da pranzo aperta verso il soggiorno contemporanea con pareti bianche, pavimento in legno massello medio, stufa a legna, cornice del camino in intonaco e soffitto in legno

Esempio di un'ampia sala da pranzo aperta verso il soggiorno rustica con pavimento in legno massello medio, camino sospeso, cornice del camino in cemento e soffitto in legno

Роскошная столовая зона с обеденным столом на 8 персон, при желании можно добавить еще два кресла.
Immagine di una grande sala da pranzo aperta verso la cucina chic con pareti beige, pavimento in legno massello medio, camino sospeso, cornice del camino piastrellata, pavimento marrone e soffitto a volta
Immagine di una grande sala da pranzo aperta verso la cucina chic con pareti beige, pavimento in legno massello medio, camino sospeso, cornice del camino piastrellata, pavimento marrone e soffitto a volta
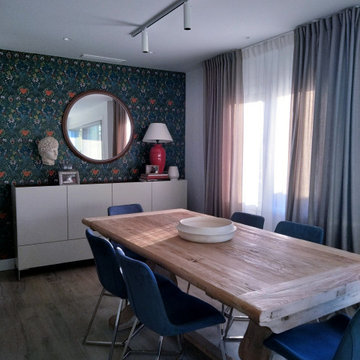
Zona de comedor enmarcada con el papel pintado. Destaca en este espacio tan iluminado la estupenda mesa de madera.
Ispirazione per una grande sala da pranzo aperta verso la cucina minimal con pareti blu, pavimento in legno massello medio, camino sospeso e cornice del camino in metallo
Ispirazione per una grande sala da pranzo aperta verso la cucina minimal con pareti blu, pavimento in legno massello medio, camino sospeso e cornice del camino in metallo

This timeless contemporary open concept kitchen/dining room was designed for a family that loves to entertain. This family hosts all holiday parties. They wanted the open concept to allow for cooking & talking, eating & talking, and to include anyone sitting outside to join in on the conversation & laughs too. In this space, you will also see the dining room, & full pool/guest bathroom. The fireplace includes a natural stone veneer to give the dining room texture & an intimate atmosphere. The tile floor is classic and brings texture & depth to the space.
JL Interiors is a LA-based creative/diverse firm that specializes in residential interiors. JL Interiors empowers homeowners to design their dream home that they can be proud of! The design isn’t just about making things beautiful; it’s also about making things work beautifully. Contact us for a free consultation Hello@JLinteriors.design _ 310.390.6849_ www.JLinteriors.design

Ispirazione per un'ampia sala da pranzo aperta verso il soggiorno minimalista con pareti bianche, pavimento in legno massello medio, camino bifacciale, cornice del camino in intonaco e pavimento marrone
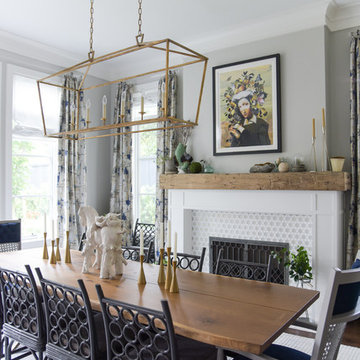
Idee per una sala da pranzo chic chiusa con pareti grigie, pavimento in legno massello medio, camino classico, cornice del camino piastrellata e pavimento marrone
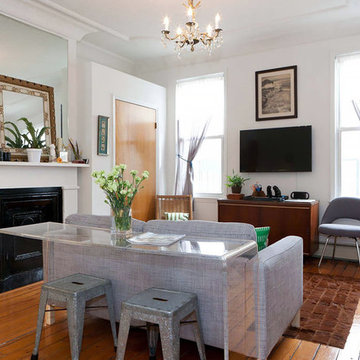
Because the apartment was too small for a dedicated dining area and home office space, we custom-designed a long, acrylic console to flank the back of the couch, where tenants can enjoy meals and work on their laptops. A patchwork cowhide rug warms the space, and separates the living and dining areas. Clients chose to keep all the walls in this space a flat white color in case they needed to make quick touchups down the road.
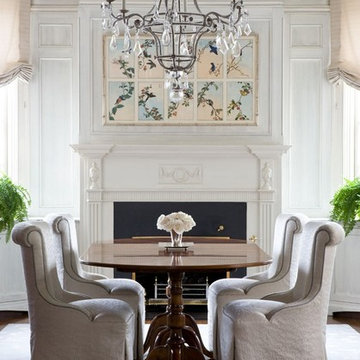
Ispirazione per una sala da pranzo chic chiusa e di medie dimensioni con camino classico, pareti blu, pavimento in legno massello medio, cornice del camino in legno e pavimento marrone

A custom-cut piece of glass tops a Saarinen tulip table base framed by a curvaceous silk-velvet settee and a wood bench stands in place of a conventional dining set in the dining area. “I didn’t want the clutter of a lot of chairs” Jane says. “It would have interfered with the calm of the room.”
Timber bamboo, lustrous overscale Vietnamese pottery, a trio of sparkling Thai mirrors, and nearly a dozen candles interspersed with smooth dark stones enhance the dining area’s grown-up appeal.
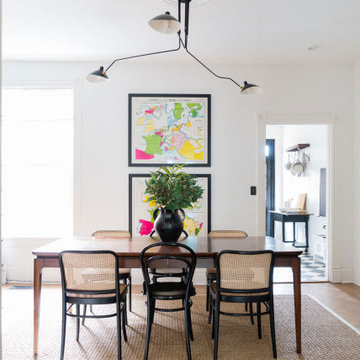
Immagine di una sala da pranzo chic chiusa con pareti bianche, pavimento in legno massello medio, camino classico, cornice del camino piastrellata e pavimento marrone
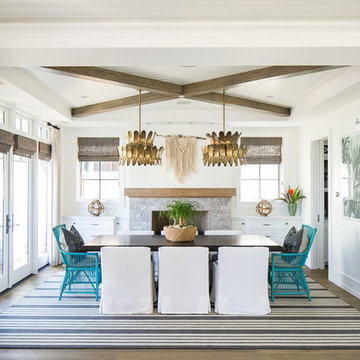
Immagine di una grande sala da pranzo tropicale con pareti bianche, pavimento in legno massello medio, camino classico, cornice del camino in pietra e pavimento marrone
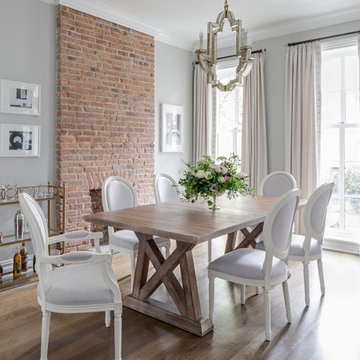
The gut renovation of this historic home included interior an exterior work: new HVAC, electrical, plumbing, doors & windows and custom millwork. This beautiful home was published on Rue Magazine.
http://ruemag.com/home-tour-2/historic-charm-meets-contemporary-elegance-in-jersey-city-nj
Sale da Pranzo con pavimento in legno massello medio - Foto e idee per arredare
8