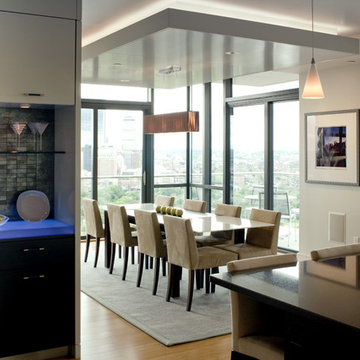Sale da Pranzo con pavimento in legno massello medio - Foto e idee per arredare
Filtra anche per:
Budget
Ordina per:Popolari oggi
101 - 120 di 4.925 foto
1 di 3
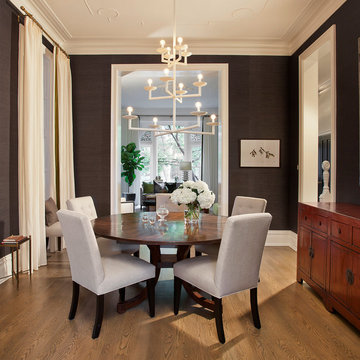
Ispirazione per una sala da pranzo classica chiusa con pareti grigie e pavimento in legno massello medio
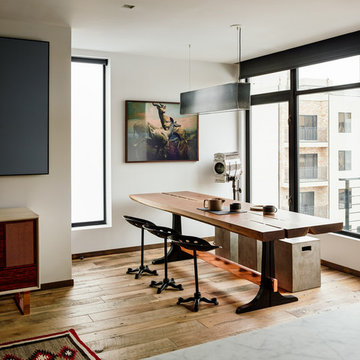
A lot of the furniture in the space was custom designed for the space. The dining room table was a piece that the homeowners had already had built by great local millworkers. We knew from the beginning that the dining room table would be a big part of the space, so we made sure to design a niche for it.
© Joe Fletcher Photography
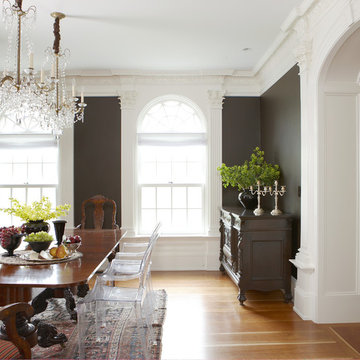
Ispirazione per un'ampia sala da pranzo chic chiusa con pareti nere, pavimento in legno massello medio e pavimento marrone
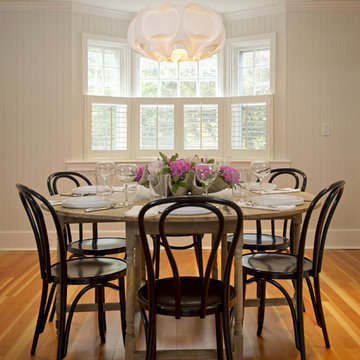
Foto di una sala da pranzo stile rurale di medie dimensioni con pareti bianche, pavimento in legno massello medio e nessun camino

This condo was a blank slate. All new furnishings and decor. And how fun is it to get light fixtures installed into a stretched ceiling? I think the electrician is still cursing at us. This is the view from the front entry into the dining room.
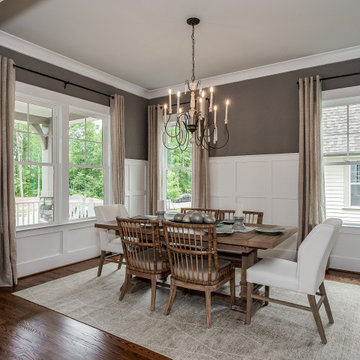
Foto di una grande sala da pranzo aperta verso la cucina classica con pareti grigie, pavimento in legno massello medio e pavimento marrone
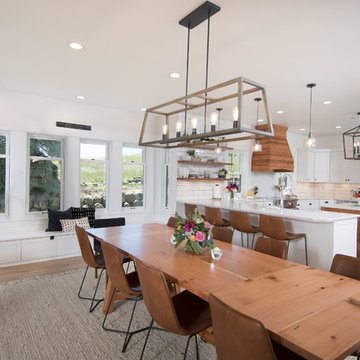
This 1914 family farmhouse was passed down from the original owners to their grandson and his young family. The original goal was to restore the old home to its former glory. However, when we started planning the remodel, we discovered the foundation needed to be replaced, the roof framing didn’t meet code, all the electrical, plumbing and mechanical would have to be removed, siding replaced, and much more. We quickly realized that instead of restoring the home, it would be more cost effective to deconstruct the home, recycle the materials, and build a replica of the old house using as much of the salvaged materials as we could.
The design of the new construction is greatly influenced by the old home with traditional craftsman design interiors. We worked with a deconstruction specialist to salvage the old-growth timber and reused or re-purposed many of the original materials. We moved the house back on the property, connecting it to the existing garage, and lowered the elevation of the home which made it more accessible to the existing grades. The new home includes 5-panel doors, columned archways, tall baseboards, reused wood for architectural highlights in the kitchen, a food-preservation room, exercise room, playful wallpaper in the guest bath and fun era-specific fixtures throughout.

Idee per una grande sala da pranzo aperta verso il soggiorno stile marinaro con pareti bianche, pavimento in legno massello medio, camino classico, cornice del camino in pietra e pavimento rosso
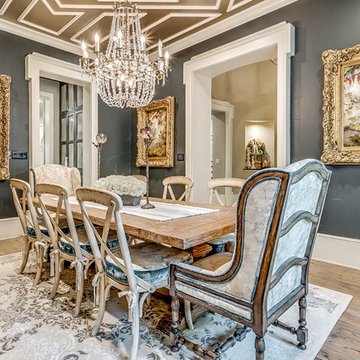
This elegant formal dining room is a beautiful interpretation of French design style. The custom upholstered wingback chairs are hand stained and distressed along with the distressed dining chairs. The orate, gold gilded frames bring baroque glamour to the space along with the beautiful overhead crystal chandelier. The ceiling panel design adds interest and dimension.
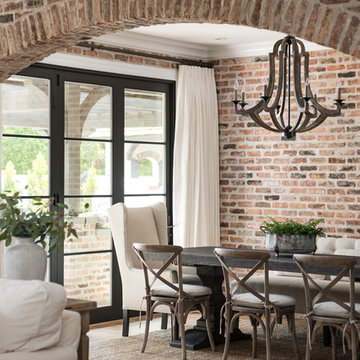
Ispirazione per una sala da pranzo aperta verso il soggiorno tradizionale di medie dimensioni con pavimento in legno massello medio
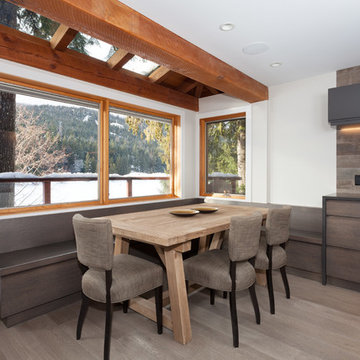
Kristen Mcgaughey
Immagine di una sala da pranzo aperta verso la cucina rustica di medie dimensioni con pareti bianche, pavimento in legno massello medio e nessun camino
Immagine di una sala da pranzo aperta verso la cucina rustica di medie dimensioni con pareti bianche, pavimento in legno massello medio e nessun camino
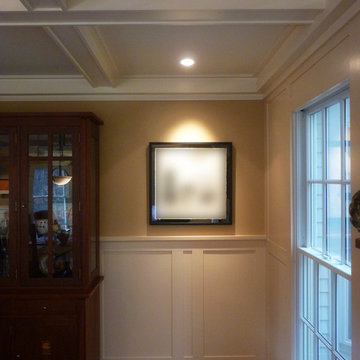
Idee per una grande sala da pranzo aperta verso la cucina stile americano con pareti beige, pavimento in legno massello medio, camino classico e cornice del camino in legno
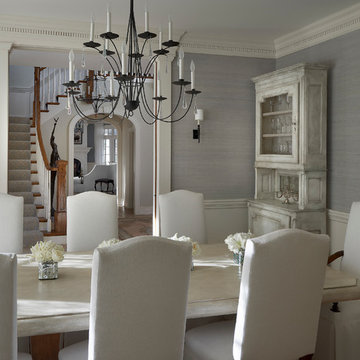
Tony Soluri
Foto di una sala da pranzo tradizionale chiusa e di medie dimensioni con pareti grigie, pavimento in legno massello medio e nessun camino
Foto di una sala da pranzo tradizionale chiusa e di medie dimensioni con pareti grigie, pavimento in legno massello medio e nessun camino
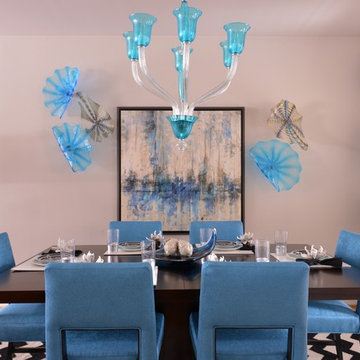
By using a bold color, and bouncing it around the space, this dining room is one of a kind. The turquoise chandelier brings in the turquoise wall plates and allows the blue to pop. We offset the bright turquoise with black and white to help balance the space.

Sitting atop a mountain, this Timberpeg timber frame vacation retreat offers rustic elegance with shingle-sided splendor, warm rich colors and textures, and natural quality materials.
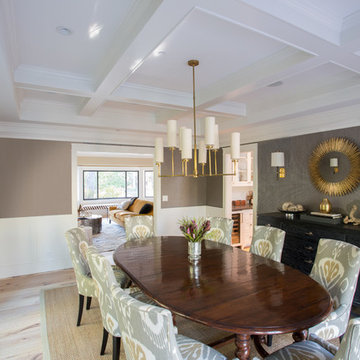
Christophe Testi
Immagine di una grande sala da pranzo tradizionale chiusa con pareti grigie, pavimento in legno massello medio e nessun camino
Immagine di una grande sala da pranzo tradizionale chiusa con pareti grigie, pavimento in legno massello medio e nessun camino

What a stunning view. This custom kitchen is breathtaking from every view. These are custom cabinets from Dutch Made Inc. Inset construction and stacked cabinets. Going to the ceiling makes the room soar. The cabinets are white paint on maple. The island is a yummy walnut that is gorgeous. An island that is perfect for snacking, breakfast or doing homework with the kids. The glass doors were made to match the exterior windows with mullions. No detail was over looked. Notice the corner with the coffee makers. This is how a kitchen designer makes the kitchen perfect in beauty and function. Countertops are Taj Mahal quartzite. Photographs by @mikeakaskel. Designed by Dan and Jean Thompson
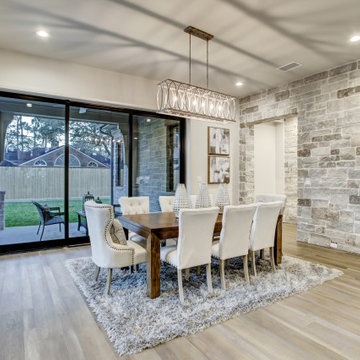
Esempio di un'ampia sala da pranzo contemporanea con pareti beige, pavimento in legno massello medio, nessun camino e pavimento marrone
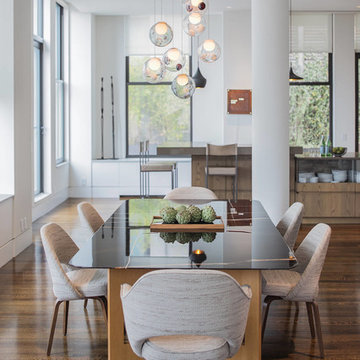
Adriana Solmson Interiors
Idee per una grande sala da pranzo aperta verso il soggiorno design con pareti bianche, pavimento in legno massello medio e pavimento marrone
Idee per una grande sala da pranzo aperta verso il soggiorno design con pareti bianche, pavimento in legno massello medio e pavimento marrone
Sale da Pranzo con pavimento in legno massello medio - Foto e idee per arredare
6
