Sale da Pranzo con pavimento in legno massello medio - Foto e idee per arredare
Filtra anche per:
Budget
Ordina per:Popolari oggi
201 - 220 di 11.289 foto
1 di 3
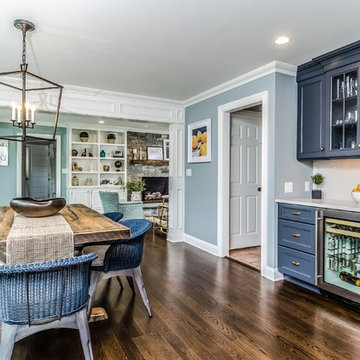
Foto di una sala da pranzo chic chiusa e di medie dimensioni con pareti blu, pavimento in legno massello medio, nessun camino e pavimento marrone
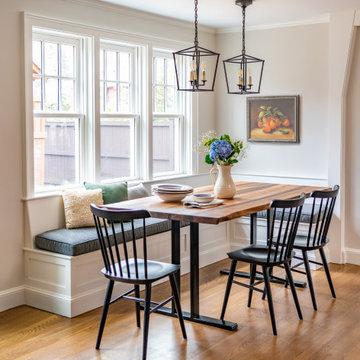
Esempio di una sala da pranzo aperta verso la cucina tradizionale di medie dimensioni con pavimento in legno massello medio, pareti grigie e pavimento marrone
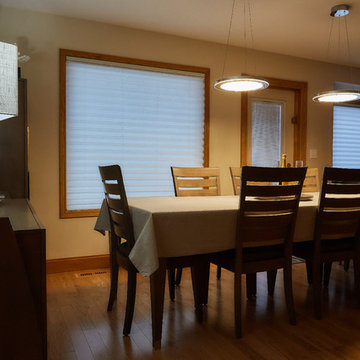
Completed dining room addition.
The kitchen, dining room & living room ceiling previously had popcorn texture. The ceiling was scraped and re-textured with California Knockdown texture, and has been upgraded with LED recessed lighting & LED pendants.
Under the new dining room is a heated & vented crawl space with a concrete floor & lighting, which is used for storage.
There is now a double pane Jeld-Wen window for light & backyard viewing, and the existing door has been relocated into the new exterior wall.
Exterior walls have been spray-foamed, as well as the new attic space.
The hardwood was matched & spliced into the existing floor.
Photo by:
The Garage Photographic
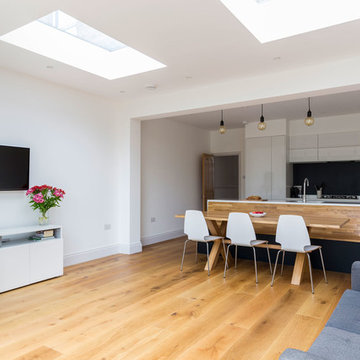
An open plan kitchen, dining and sitting area with external terrace.
Photography by Chris Snook
Idee per una grande sala da pranzo aperta verso il soggiorno design con pavimento in legno massello medio, nessun camino e pareti bianche
Idee per una grande sala da pranzo aperta verso il soggiorno design con pavimento in legno massello medio, nessun camino e pareti bianche
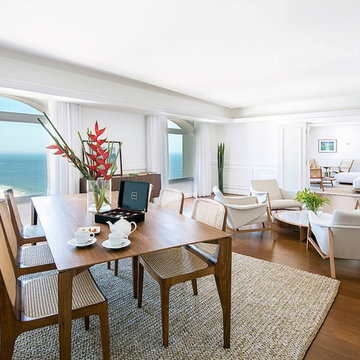
Triangulo Flooring
Esempio di una sala da pranzo aperta verso il soggiorno tropicale di medie dimensioni con pareti bianche, pavimento in legno massello medio e nessun camino
Esempio di una sala da pranzo aperta verso il soggiorno tropicale di medie dimensioni con pareti bianche, pavimento in legno massello medio e nessun camino
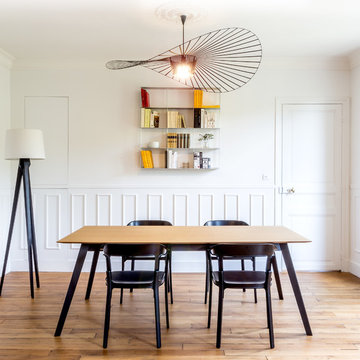
Foto di una sala da pranzo contemporanea di medie dimensioni e chiusa con pareti bianche, pavimento in legno massello medio e nessun camino
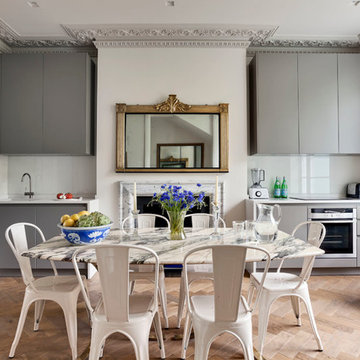
The kitchen units, by Mowlem & Co, are located to either side of the chimney breast in the rear room. A neutral colour scheme, with some reflective finishes, has carefully been chosen to complement the parquet flooring and our clients' furniture and artworks.
Photography: Bruce Hemming
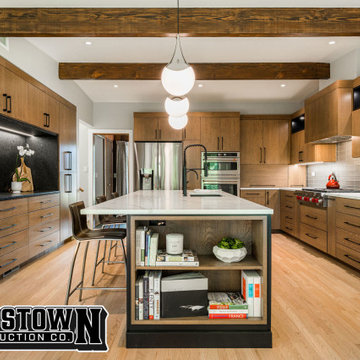
Our kitchen remodeling services focus on crafting beautiful, functional spaces. We specialize in custom cabinetry, sleek countertops, and modern appliances, ensuring every kitchen is a blend of practicality and style. From spacious layouts to intricate design details, we tailor each project to meet your unique culinary and aesthetic needs, transforming your kitchen into the heart of your home.
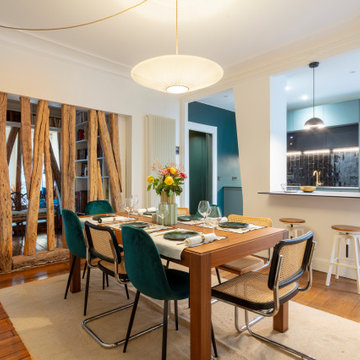
Ispirazione per una sala da pranzo minimal di medie dimensioni con pareti verdi, pavimento in legno massello medio e nessun camino
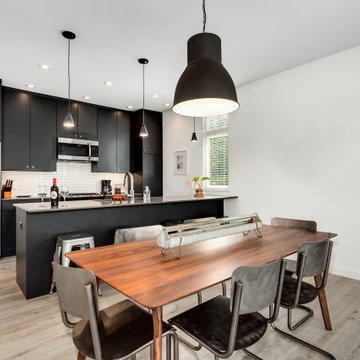
Idee per una sala da pranzo aperta verso la cucina chic di medie dimensioni con pareti bianche, pavimento in legno massello medio, nessun camino e pavimento grigio
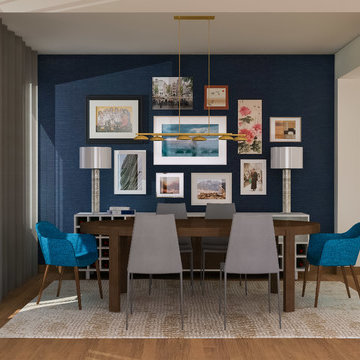
We were called in to update this living and dining area for a family of four in central Kirkland. The space had great bones but just needed more personality, color, textures, and patterns. Our goal was to make sure it reflects our clients’ eclectic tastes, showcases some of their amazing travel photography, and is a representation of who they are: a diverse multicultural family.
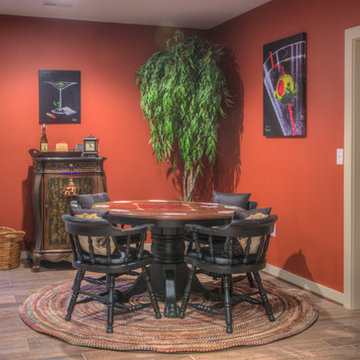
Don Petersen
Ispirazione per una grande sala da pranzo chic con pareti arancioni, pavimento in legno massello medio, nessun camino e pavimento marrone
Ispirazione per una grande sala da pranzo chic con pareti arancioni, pavimento in legno massello medio, nessun camino e pavimento marrone
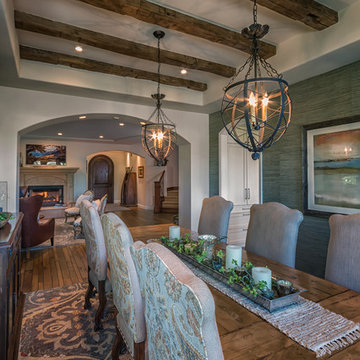
Custom Brookhaven + Elmwood kitchen by Inplace Studio
Ispirazione per una sala da pranzo aperta verso il soggiorno chic di medie dimensioni con pavimento in legno massello medio
Ispirazione per una sala da pranzo aperta verso il soggiorno chic di medie dimensioni con pavimento in legno massello medio
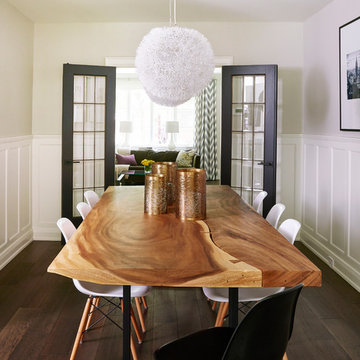
Retained gum wood wainscot paneling, new paint, hardwood and an opening into the new addition has retained the success of the former dining room, but slightly modernized and improved upon it. A new live edge slab table and Eames dining chairs provides a sophisticated look
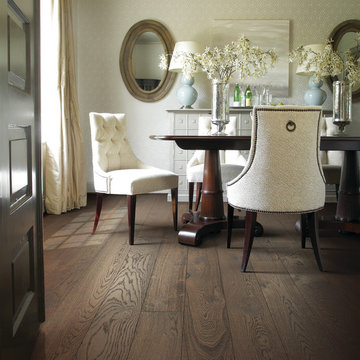
Esempio di una piccola sala da pranzo classica chiusa con pareti grigie, pavimento in legno massello medio, nessun camino e pavimento marrone
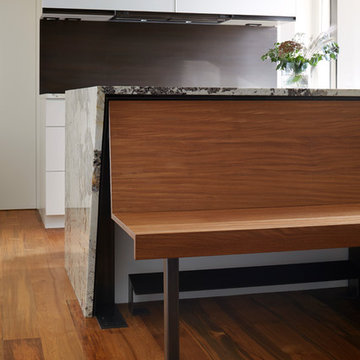
This project combines two existing studio apartments into a compact 800 sqft. live/work space for a young professional couple in the heart of Chelsea, New York.
The design required some creative space planning to meet the Owner’s requested program for an open plan solution with a private master bedroom suite and separate study that also allowed for entertaining small parties, including the ability to provide a sleeping space for guests.
The solution was to identify areas of overlap within the program that could be addressed with dual-function custom millwork pieces. A bar-stool counter at the open kitchen folds out to become a bench and dining table for formal entertaining. A custom desk folds down with a murphy bed to convert a private study into a guest bedroom area. A series of pocket door connecting the spaces provide both privacy to the master bedroom area when closed, and the option for a completely open layout when opened.
A carefully selected material palette brings a warm, tranquil feel to the space. Reclaimed teak floors run seamlessly through the main spaces to accentuate the open layout. Warm gray lacquered millwork, Centaurus granite slabs, and custom oxidized stainless steel details, give an elegant counterpoint to the natural teak floors. The master bedroom suite and study feature custom Afromosia millwork. The bathrooms are finished with cool toned ceramic tile, custom Afromosia vanities, and minimalist chrome fixtures. Custom LED lighting provides dynamic, energy efficient illumination throughout.
Photography: Mikiko Kikuyama
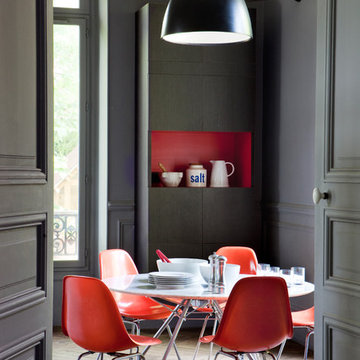
Foto di una grande sala da pranzo contemporanea chiusa con pareti grigie, pavimento in legno massello medio e nessun camino
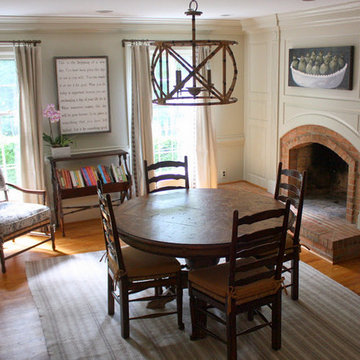
Updated traditional dining room to be used as a multi purpose eating, homework, reading, mud room/storage area. Custom, made in the US, storage benches provide a home for backpacks, homework and more. Sunbrella covered dining chairs are kid friendly. Dash & Albert indoor/outdoor rug by Bunny Williams is pet and kid friendly and perfect for dining spaces. Wall color is Jute by Benjamin Moore. Palm Beach chandelier by Currey & Company. Reupholstered chair cushion fabric by Lee Industries. Window panels by Lacefield Designs. Art quote by Sugarboo Designs.
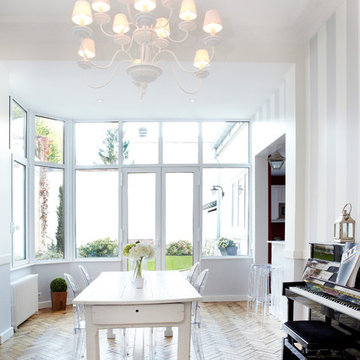
Foto di una grande sala da pranzo aperta verso il soggiorno chic con pareti bianche e pavimento in legno massello medio
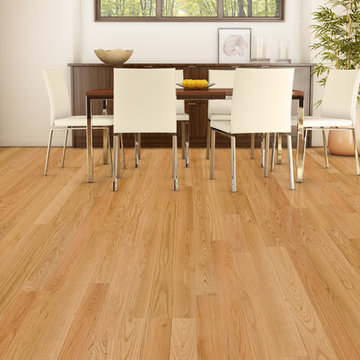
Discover Lauzon's hardwood flooring with our wide selection of Naturals. This magnific Red Oak Select & Better flooring from our Ambiance collection will enhance your decor with its marvelous natural shades, along with its open grain texture and its classic look. Improve your indoor air quality with our new Pure Genius. This flooring is available in option with Pure Genius, our new air-purifying smart floor. FSC®-Certified Lauzon's Red Oak flooring are available upond request.
Sale da Pranzo con pavimento in legno massello medio - Foto e idee per arredare
11