Sale da Pranzo con pavimento in legno massello medio e soffitto a volta - Foto e idee per arredare
Filtra anche per:
Budget
Ordina per:Popolari oggi
61 - 80 di 650 foto
1 di 3

The design team elected to preserve the original stacked stone wall in the dining area. A striking sputnik chandelier further repeats the mid century modern design. Deep blue accents repeat throughout the home's main living area and the kitchen.

High-Performance Design Process
Each BONE Structure home is optimized for energy efficiency using our high-performance process. Learn more about this unique approach.

Immagine di una sala da pranzo aperta verso il soggiorno stile rurale con pareti bianche, pavimento in legno massello medio, pavimento marrone, soffitto a volta e soffitto in legno

Beautiful dining room and sunroom in Charlotte, NC complete with vaulted ceilings, exposed beams, large, black dining room chandelier, wood dining table and fabric and wood dining room chairs, roman shades and custom window treatments.

Immagine di una sala da pranzo aperta verso il soggiorno country con pareti bianche, pavimento in legno massello medio, pavimento marrone, soffitto in perlinato, soffitto a volta e pareti in perlinato
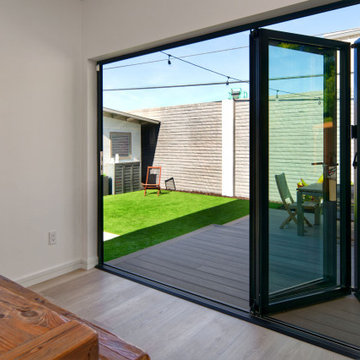
Bifold patio doors from the dining space off the kitchen open the space for indoor-outdoor activities and entertaining.
Foto di una sala da pranzo minimal con pareti bianche, pavimento in legno massello medio e soffitto a volta
Foto di una sala da pranzo minimal con pareti bianche, pavimento in legno massello medio e soffitto a volta

The mid-century slanted ceiling of the open dining room creates a cozy but spacious area for a custom 9' dining table made of reclaimed oak, surrounded by 8 matching vintage Windsor chairs painted in Farrow & Ball's Green Smoke. Vintage mid-century wicker pendant is echoed by Moroccan straw accents with the plant stand, and wall fan. A large French colorful agricultural map adds charm and an unexpected twist to the decor.
Photo by Bet Gum for Flea Market Decor Magazine

Foto di un piccolo angolo colazione tradizionale con pareti bianche, pavimento in legno massello medio, pavimento marrone e soffitto a volta
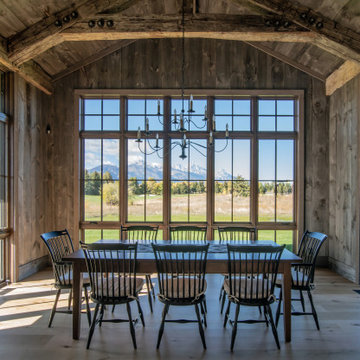
Idee per una sala da pranzo country con pareti marroni, pavimento in legno massello medio, pavimento marrone, travi a vista, soffitto a volta e soffitto in legno
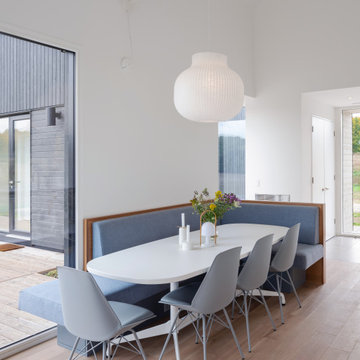
Idee per una sala da pranzo aperta verso la cucina design con pareti bianche, pavimento in legno massello medio, nessun camino e soffitto a volta

The existing great room got some major updates as well to ensure that the adjacent space was stylistically cohesive. The upgrades include new/reconfigured windows and trim, a dramatic fireplace makeover, new hardwood floors, and a flexible dining room area. Similar finishes were repeated here with brass sconces, a craftsman style fireplace mantle, and the same honed marble for the fireplace hearth and surround.
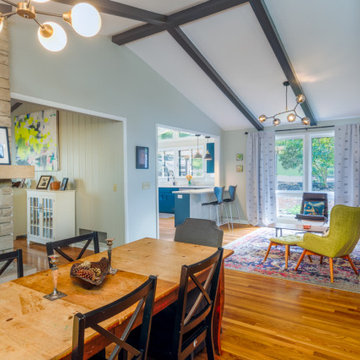
Esempio di una sala da pranzo minimalista di medie dimensioni con pavimento in legno massello medio, camino bifacciale e soffitto a volta
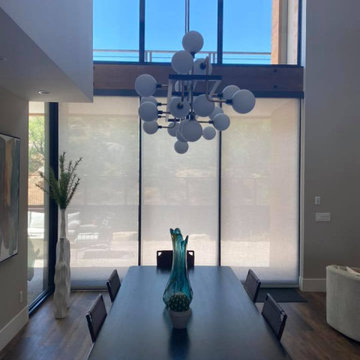
The Roller Shades seem to really enhance the aesthetics of the transitional home as they hide more behind the scenes in drawing the eye more towards the furniture and decor. The sheerness of these particular shades illuminate the light beautifully and perfectly into the dining room. Privacy features can also be added depending on the home owner.

Perched on a hilltop high in the Myacama mountains is a vineyard property that exists off-the-grid. This peaceful parcel is home to Cornell Vineyards, a winery known for robust cabernets and a casual ‘back to the land’ sensibility. We were tasked with designing a simple refresh of two existing buildings that dually function as a weekend house for the proprietor’s family and a platform to entertain winery guests. We had fun incorporating our client’s Asian art and antiques that are highlighted in both living areas. Paired with a mix of neutral textures and tones we set out to create a casual California style reflective of its surrounding landscape and the winery brand.
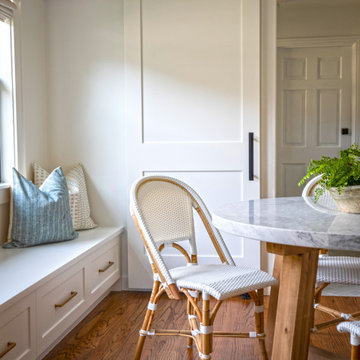
Ispirazione per un piccolo angolo colazione classico con pareti bianche, pavimento in legno massello medio, pavimento marrone e soffitto a volta
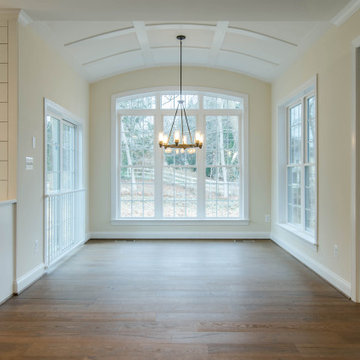
Idee per un angolo colazione country con pavimento in legno massello medio, pavimento marrone e soffitto a volta
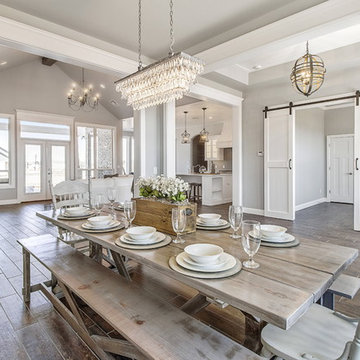
Esempio di una grande sala da pranzo aperta verso il soggiorno design con pareti grigie, pavimento in legno massello medio, nessun camino, pavimento marrone e soffitto a volta

The design team elected to preserve the original stacked stone wall in the dining area. A striking sputnik chandelier further repeats the mid century modern design. Deep blue accents repeat throughout the home's main living area and the kitchen.
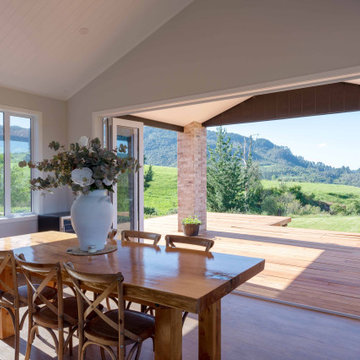
Built upon a hillside of terraces overlooking Lake Ohakuri (part of the Waikato River system), this modern farmhouse has been designed to capture the breathtaking lake views from almost every room.
The house is comprised of two offset pavilions linked by a hallway. The gabled forms are clad in black Linea weatherboard. Combined with the white-trim windows and reclaimed brick chimney this home takes on the traditional barn/farmhouse look the owners were keen to create.
The bedroom pavilion is set back while the living zone pushes forward to follow the course of the river. The kitchen is located in the middle of the floorplan, close to a covered patio.
The interior styling combines old-fashioned French Country with hard-industrial, featuring modern country-style white cabinetry; exposed white trusses with black-metal brackets and industrial metal pendants over the kitchen island bench. Unique pieces such as the bathroom vanity top (crafted from a huge slab of macrocarpa) add to the charm of this home.
The whole house is geothermally heated from an on-site bore, so there is seldom the need to light a fire.
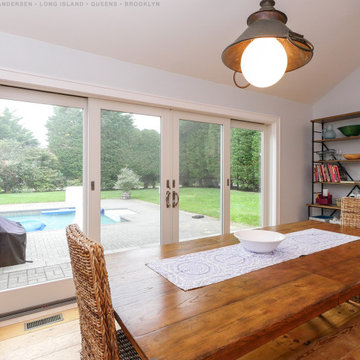
Amazing four-panel sliding door we installed in this gorgeous dining room. This fantastic open dining room with vaulted ceiling, wood floors and farmhouse table looks outstanding with this large sliding glass door that open up onto a patio and pool area. Now is the perfect time to get new doors for your home with Renewal by Andersen of Long Island, Brooklyn and Queens.
. . . . . . . . . .
Find out how easy it is to replace your doors and windows -- Contact Us Today! 844-245-2799
Sale da Pranzo con pavimento in legno massello medio e soffitto a volta - Foto e idee per arredare
4