Sale da Pranzo con pavimento in legno massello medio e pavimento in marmo - Foto e idee per arredare
Filtra anche per:
Budget
Ordina per:Popolari oggi
101 - 120 di 78.216 foto
1 di 3
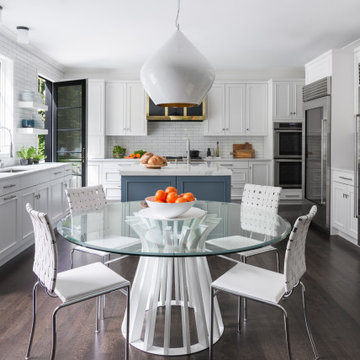
This clean and classic Northern Westchester kitchen features a mix of colors and finishes. The perimeter of the kitchen including the desk area is painted in Benjamin Moore’s Nordic White with satin chrome hardware. The island features Benjamin Moore’s Blue Toile with satin brass hardware. The focal point of the space is the Cornu Fe range and custom hood in satin black with brass and chrome trim. Crisp white subway tile covers the backwall behind the cooking area and all the way up the sink wall to the ceiling. In place of wall cabinets, the client opted for thick white open shelves on either side of the window above the sink to keep the space more open and airier. Countertops are a mix of Neolith’s Estatuario on the island and Ash Grey marble on the perimeter. Hanging above the island are Circa Lighting’s the “Hicks Large Pendants” by designer Thomas O’Brien; above the dining table is Tom Dixon’s “Fat Pendant”.
Just off of the kitchen is a wet bar conveniently located next to the living area, perfect for entertaining guests. They opted for a contemporary look in the space. The cabinetry is Yosemite Bronzato laminate in a high gloss finish coupled with open glass shelves and a mirrored backsplash. The mirror and the abundance of windows makes the room appear larger than it is.
Bilotta Senior Designer: Rita LuisaGarces
Architect: Hirshson Design & Architecture
Photographer: Stefan Radtke
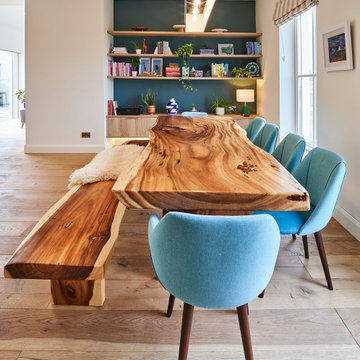
Richard & Caroline's kitchen was one of the biggest spaces we've had the pleasure of working on, yet this vast space has a very homely and welcoming feeling.
Texture has played a huge part in this design, with a mixture of materials all working in harmony and adding interest.
This property could be classed as a modern farmhouse, and the interior reflects this mix of traditional and modern.
It's home to a young family, and we're loving Caroline's playful use of colour and accessories!
As well as the meticulously designed kitchen, we created a modern storage area at the dining end to pull the two spaces together.
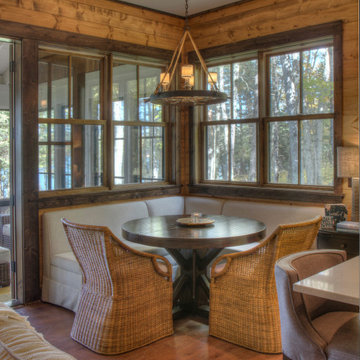
Foto di un piccolo angolo colazione scandinavo con pavimento in legno massello medio
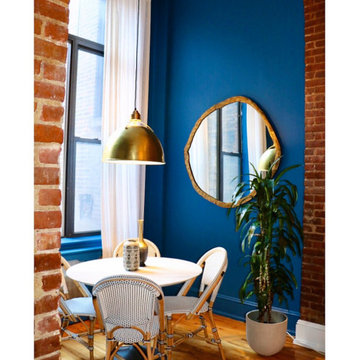
Esempio di un angolo colazione boho chic di medie dimensioni con pareti blu e pavimento in legno massello medio
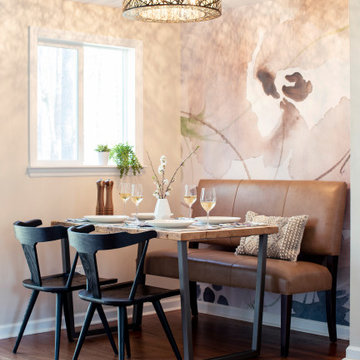
Previously a wallk in pantry, we took down the walls and created a more open plan eating nook in the kitchen. This created a lighter, brighter interior and left adequate circulation to the patio.
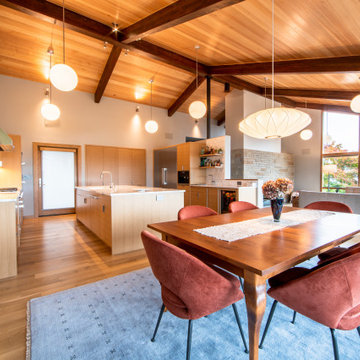
Ispirazione per una sala da pranzo aperta verso il soggiorno moderna con pareti bianche, pavimento in legno massello medio e pavimento marrone
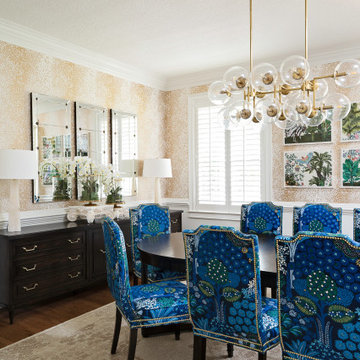
Foto di una sala da pranzo classica con pareti beige, pavimento in legno massello medio e pavimento marrone
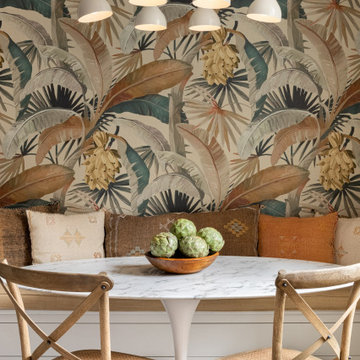
Idee per una sala da pranzo boho chic con pareti multicolore, pavimento in legno massello medio e pavimento marrone
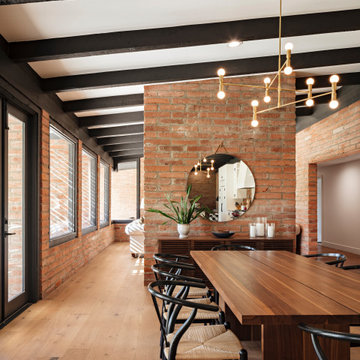
Photo by Roehner + Ryan
Esempio di una sala da pranzo stile americano con pavimento in legno massello medio
Esempio di una sala da pranzo stile americano con pavimento in legno massello medio

The breakfast area adjacent to the kitchen did not veer from the New Traditional design of the entire home. Elegant lighting and furnishings were illuminated by an awesome bank of windows. With chairs by Hickory White, table by Iorts and lighting by Currey and Co., each piece is a perfect complement for the gracious space.
Photographer: Michael Blevins Photo

雪窓湖の家|菊池ひろ建築設計室
撮影 辻岡利之
Immagine di una sala da pranzo aperta verso il soggiorno moderna con pareti grigie, pavimento in legno massello medio, stufa a legna e pavimento beige
Immagine di una sala da pranzo aperta verso il soggiorno moderna con pareti grigie, pavimento in legno massello medio, stufa a legna e pavimento beige
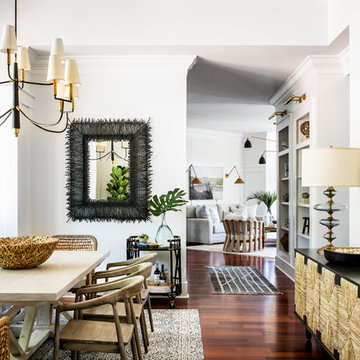
Ispirazione per una grande sala da pranzo stile marino chiusa con pareti bianche, pavimento in legno massello medio, nessun camino e pavimento rosso
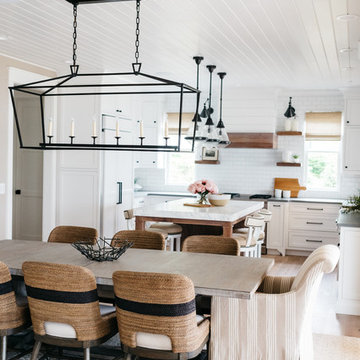
Immagine di una sala da pranzo aperta verso la cucina country di medie dimensioni con pareti beige, pavimento in legno massello medio, nessun camino e pavimento marrone
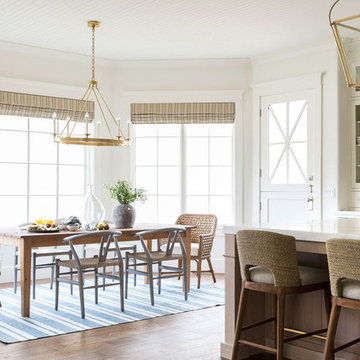
Ispirazione per una sala da pranzo aperta verso la cucina stile marinaro di medie dimensioni con pareti bianche, pavimento in legno massello medio, nessun camino e pavimento multicolore
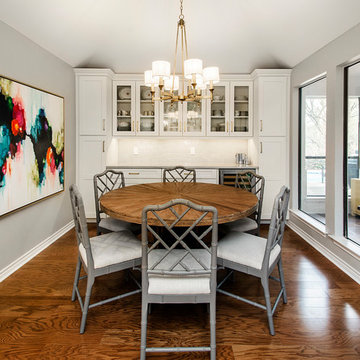
Our clients wanted to open up their living space for better flow so that they could entertain friends and family in a more functional space. They wanted to remove the wall separating the family room and the kitchen and completely gut the kitchen and start over. This also entailed removing the built-in bar area and breakfast nook.
They weren’t sure if they wanted to keep the skylight or if it would even work with the new layout or not. The various ceiling heights were also going to be a challenge in the family room and breakfast nook. They also wanted to explore options for a dry bar and/or a coffee bar area. They wanted to keep their new kitchen classic, simple, and clean, and they definitely needed design help to see what it was going to look like.
We removed the door to the hallway, closed off the pass-through to the wet bar, and moved two doors on the opposite end of the kitchen. Most importantly, we removed the large built-in bookcase wall between the kitchen and living room!
The entire kitchen was demolished, and the renovation began. Linen painted Waypoint cabinets were installed with Successi French Gold hardware. Our client picked out gorgeous Sea Pearl quartzite countertops, making this kitchen clean and sophisticated, with a subtle backsplash using Nabi Tundra 3x6 Ceramic Tile to create a slight contrast.
A white Platus 33” single-basin farmhouse fireclay kitchen sink with an apron front was put in, giving it that modern farmhouse feel. All new stainless steel Thermador appliances were installed, really making this kitchen pop!
To top it off, the skylight remained as-is and worked perfectly with the new layout, sitting directly above the center of the new large island. Two Darlana small lantern island pendants from Visual Comfort were hung to add a simple, decorative touch to the center of their new open kitchen.
New built-ins were installed in the dining area, with floor-to-ceiling cabinets on either end for extra storage and glass front cabinets in the center, above a gorgeous coffee bar. Our clients chose a Metrolume Chandelier from Shades of Light to hang over the dining room table and create a warm eating area.
This space went from totally closed off and not their style to a beautiful, classic kitchen that our clients absolutely love. Their boys and their dog, Rusty, also love their new, wide-open living space!
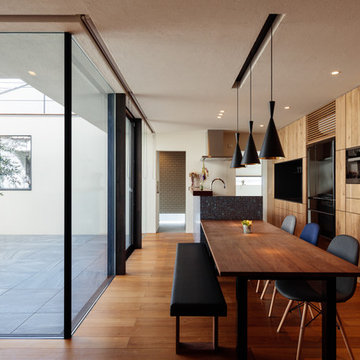
Idee per una sala da pranzo aperta verso la cucina etnica con pareti bianche, pavimento in legno massello medio e pavimento marrone
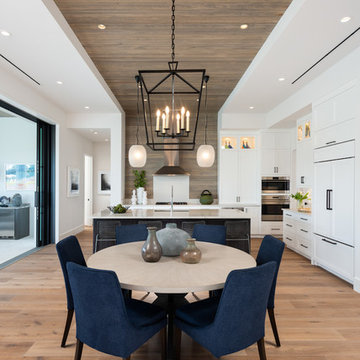
Foto di una sala da pranzo aperta verso la cucina chic con pareti bianche, pavimento in legno massello medio e pavimento marrone
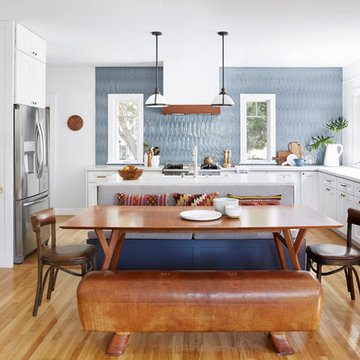
Idee per una sala da pranzo aperta verso la cucina classica con pareti bianche, pavimento in legno massello medio e pavimento marrone
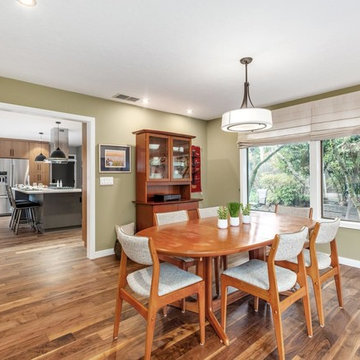
Esempio di una sala da pranzo moderna chiusa e di medie dimensioni con pareti verdi, pavimento in legno massello medio, camino bifacciale, cornice del camino piastrellata e pavimento marrone
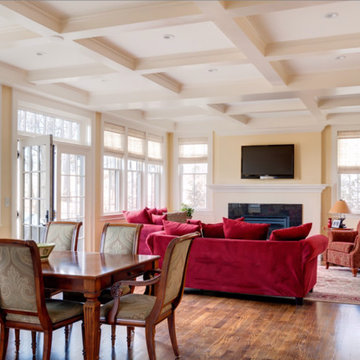
http://106daystreet.com
Esempio di una grande sala da pranzo aperta verso il soggiorno chic con pareti gialle e pavimento in legno massello medio
Esempio di una grande sala da pranzo aperta verso il soggiorno chic con pareti gialle e pavimento in legno massello medio
Sale da Pranzo con pavimento in legno massello medio e pavimento in marmo - Foto e idee per arredare
6