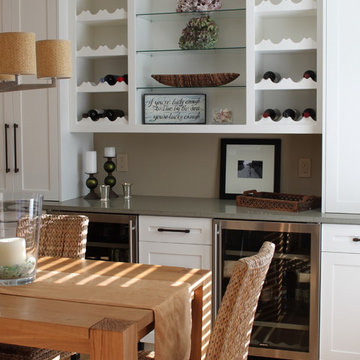Sale da Pranzo con pavimento in legno massello medio e pavimento in compensato - Foto e idee per arredare
Filtra anche per:
Budget
Ordina per:Popolari oggi
21 - 40 di 75.774 foto
1 di 3
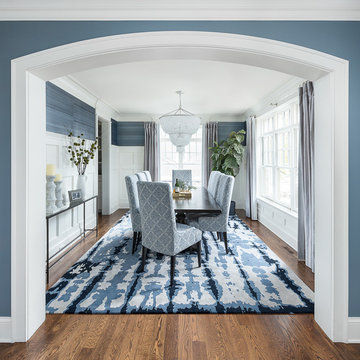
Picture Perfect House
Ispirazione per una sala da pranzo chic chiusa con pavimento in legno massello medio e pavimento marrone
Ispirazione per una sala da pranzo chic chiusa con pavimento in legno massello medio e pavimento marrone
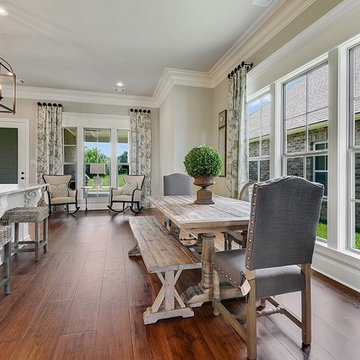
Foto di una piccola sala da pranzo aperta verso la cucina country con pareti grigie, pavimento in legno massello medio, nessun camino e pavimento marrone
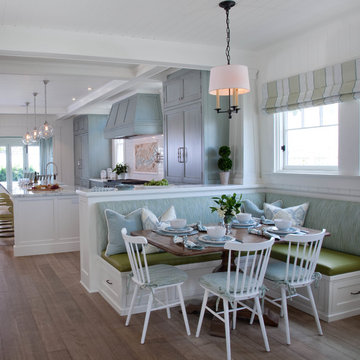
Kim Grant, Architect;
Elizabeth Barkett, Interior Designer - Ross Thiele & Sons Ltd.;
Gail Owens, Photographer
Idee per una sala da pranzo aperta verso la cucina costiera con pareti bianche e pavimento in legno massello medio
Idee per una sala da pranzo aperta verso la cucina costiera con pareti bianche e pavimento in legno massello medio
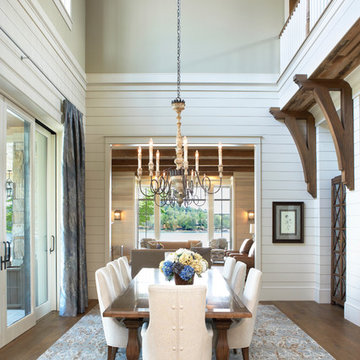
Lake Front Country Estate Dining, designed by Tom Markalunas, built by Resort Custom Homes. Photogrpahy by Rachael Boling
Ispirazione per una sala da pranzo chic con pareti bianche, pavimento in legno massello medio e nessun camino
Ispirazione per una sala da pranzo chic con pareti bianche, pavimento in legno massello medio e nessun camino

In this serene family home we worked in a palette of soft gray/blues and warm walnut wood tones that complimented the clients' collection of original South African artwork. We happily incorporated vintage items passed down from relatives and treasured family photos creating a very personal home where this family can relax and unwind. Interior Design by Lori Steeves of Simply Home Decorating Inc. Photos by Tracey Ayton Photography.
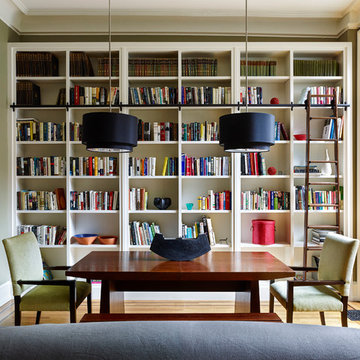
Jeffrey Totaro
Immagine di una sala da pranzo chic con pareti verdi e pavimento in legno massello medio
Immagine di una sala da pranzo chic con pareti verdi e pavimento in legno massello medio
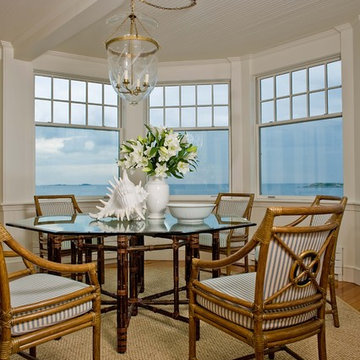
Michael Lee Photography
Immagine di una sala da pranzo aperta verso la cucina stile marino di medie dimensioni con pareti bianche e pavimento in legno massello medio
Immagine di una sala da pranzo aperta verso la cucina stile marino di medie dimensioni con pareti bianche e pavimento in legno massello medio
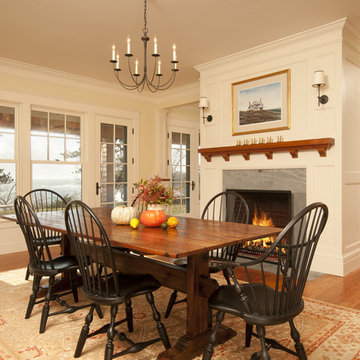
Perched atop a bluff overlooking the Atlantic Ocean, this new residence adds a modern twist to the classic Shingle Style. The house is anchored to the land by stone retaining walls made entirely of granite taken from the site during construction. Clad almost entirely in cedar shingles, the house will weather to a classic grey.
Photo Credit: Blind Dog Studio
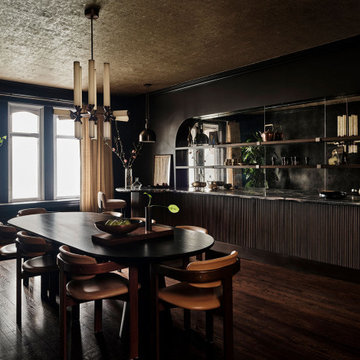
A 4500 SF Lakeshore Drive vintage condo gets updated for a busy entrepreneurial family who made their way back to Chicago. Brazilian design meets mid-century, meets midwestern sophistication. Each room features custom millwork and a mix of custom and vintage furniture. Every space has a different feel and purpose creating zones within this whole floor condo. Edgy luxury with lots of layers make the space feel comfortable and collected.
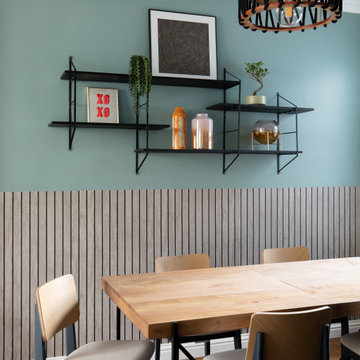
A large table in a cosy room to entertain.
Foto di una sala da pranzo minimal di medie dimensioni con pareti blu, pavimento in legno massello medio e pavimento marrone
Foto di una sala da pranzo minimal di medie dimensioni con pareti blu, pavimento in legno massello medio e pavimento marrone
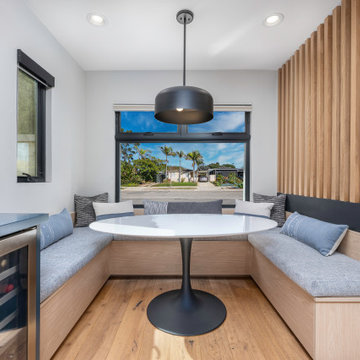
Custom built-in bench giving the dining area unlimited seats and closed storage.
JL Interiors is a LA-based creative/diverse firm that specializes in residential interiors. JL Interiors empowers homeowners to design their dream home that they can be proud of! The design isn’t just about making things beautiful; it’s also about making things work beautifully. Contact us for a free consultation Hello@JLinteriors.design _ 310.390.6849_ www.JLinteriors.design
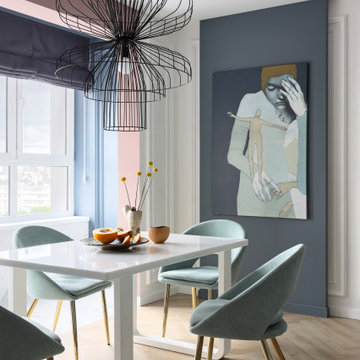
Гостиная со ставнями на окнах (шаттерсы) и цветными элементами мебели. На фоне спокойных белы стен с молдингами зеленые шаттерсы, акцентные цветные стены смотрятся стильно и динамично.
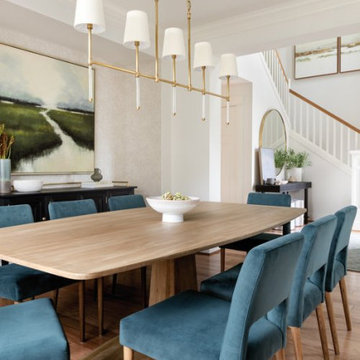
Over the past two years, we have had the pleasure of furnishing this gorgeous Craftsman room by room. When our client first came to us in late 2018, she had just purchased this home for a fresh start with her son. This home already had a great foundation, but we wanted to ensure our client's personality shone through with her love of soft colors and layered textures. We transformed this blank canvas into a cozy home by adding wallpaper, refreshing the window treatments, replacing some light fixtures, and bringing in new furnishings.
---
Project designed by interior design studio Kimberlee Marie Interiors. They serve the Seattle metro area including Seattle, Bellevue, Kirkland, Medina, Clyde Hill, and Hunts Point.
For more about Kimberlee Marie Interiors, see here: https://www.kimberleemarie.com/
To learn more about this project, see here
https://www.kimberleemarie.com/lakemont-luxury

Download our free ebook, Creating the Ideal Kitchen. DOWNLOAD NOW
This family from Wheaton was ready to remodel their kitchen, dining room and powder room. The project didn’t call for any structural or space planning changes but the makeover still had a massive impact on their home. The homeowners wanted to change their dated 1990’s brown speckled granite and light maple kitchen. They liked the welcoming feeling they got from the wood and warm tones in their current kitchen, but this style clashed with their vision of a deVOL type kitchen, a London-based furniture company. Their inspiration came from the country homes of the UK that mix the warmth of traditional detail with clean lines and modern updates.
To create their vision, we started with all new framed cabinets with a modified overlay painted in beautiful, understated colors. Our clients were adamant about “no white cabinets.” Instead we used an oyster color for the perimeter and a custom color match to a specific shade of green chosen by the homeowner. The use of a simple color pallet reduces the visual noise and allows the space to feel open and welcoming. We also painted the trim above the cabinets the same color to make the cabinets look taller. The room trim was painted a bright clean white to match the ceiling.
In true English fashion our clients are not coffee drinkers, but they LOVE tea. We created a tea station for them where they can prepare and serve tea. We added plenty of glass to showcase their tea mugs and adapted the cabinetry below to accommodate storage for their tea items. Function is also key for the English kitchen and the homeowners. They requested a deep farmhouse sink and a cabinet devoted to their heavy mixer because they bake a lot. We then got rid of the stovetop on the island and wall oven and replaced both of them with a range located against the far wall. This gives them plenty of space on the island to roll out dough and prepare any number of baked goods. We then removed the bifold pantry doors and created custom built-ins with plenty of usable storage for all their cooking and baking needs.
The client wanted a big change to the dining room but still wanted to use their own furniture and rug. We installed a toile-like wallpaper on the top half of the room and supported it with white wainscot paneling. We also changed out the light fixture, showing us once again that small changes can have a big impact.
As the final touch, we also re-did the powder room to be in line with the rest of the first floor. We had the new vanity painted in the same oyster color as the kitchen cabinets and then covered the walls in a whimsical patterned wallpaper. Although the homeowners like subtle neutral colors they were willing to go a bit bold in the powder room for something unexpected. For more design inspiration go to: www.kitchenstudio-ge.com
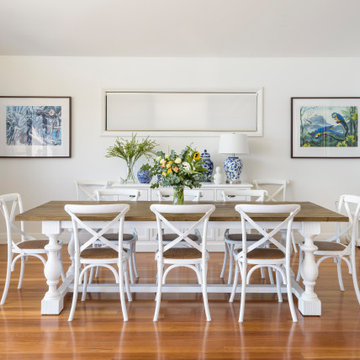
Idee per una sala da pranzo stile marino con pareti bianche, pavimento in legno massello medio e pavimento marrone

Foto di un angolo colazione minimal con pareti bianche, pavimento in legno massello medio, nessun camino, pavimento marrone e soffitto in legno

We created this built-in dining nook, under the second story addition of the master bath
Foto di un piccolo angolo colazione tradizionale con pareti bianche, pavimento in legno massello medio e pavimento marrone
Foto di un piccolo angolo colazione tradizionale con pareti bianche, pavimento in legno massello medio e pavimento marrone
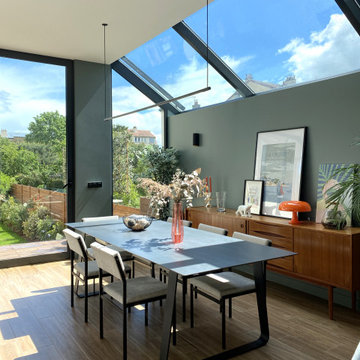
Idee per una sala da pranzo aperta verso il soggiorno minimal con pareti verdi, pavimento in legno massello medio e pavimento marrone
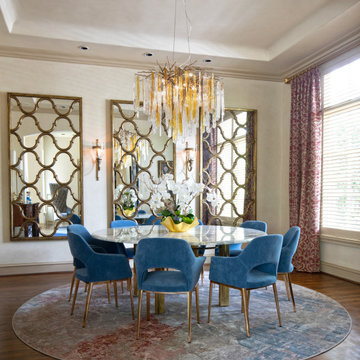
This traditional homes is updated with transitional modern style.
Foto di una sala da pranzo tradizionale chiusa e di medie dimensioni con pareti beige, pavimento in legno massello medio e pavimento marrone
Foto di una sala da pranzo tradizionale chiusa e di medie dimensioni con pareti beige, pavimento in legno massello medio e pavimento marrone
Sale da Pranzo con pavimento in legno massello medio e pavimento in compensato - Foto e idee per arredare
2
