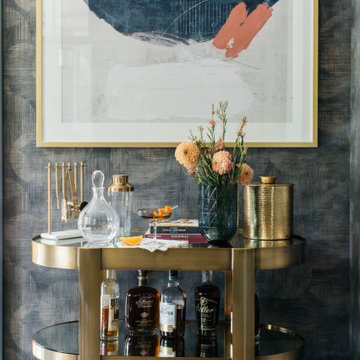Sale da Pranzo con pavimento in legno massello medio e pavimento grigio - Foto e idee per arredare
Filtra anche per:
Budget
Ordina per:Popolari oggi
21 - 40 di 935 foto
1 di 3
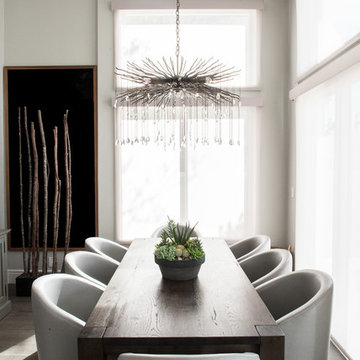
Design by 27 Diamonds Interior Design
www.27diamonds.com
Foto di una piccola sala da pranzo classica con pareti grigie, pavimento grigio e pavimento in legno massello medio
Foto di una piccola sala da pranzo classica con pareti grigie, pavimento grigio e pavimento in legno massello medio
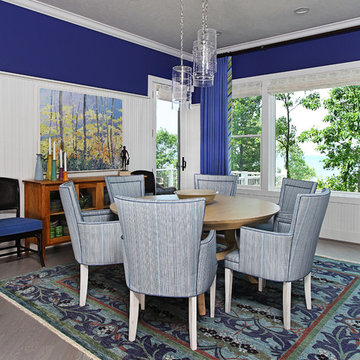
Jeff Garland Photography
Idee per una sala da pranzo aperta verso il soggiorno classica di medie dimensioni con pareti blu, pavimento in legno massello medio, nessun camino e pavimento grigio
Idee per una sala da pranzo aperta verso il soggiorno classica di medie dimensioni con pareti blu, pavimento in legno massello medio, nessun camino e pavimento grigio
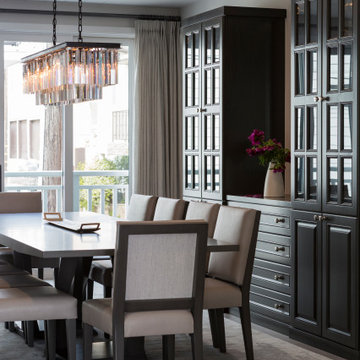
Esempio di una sala da pranzo stile marinaro chiusa e di medie dimensioni con pareti grigie, pavimento in legno massello medio, pavimento grigio e soffitto in perlinato
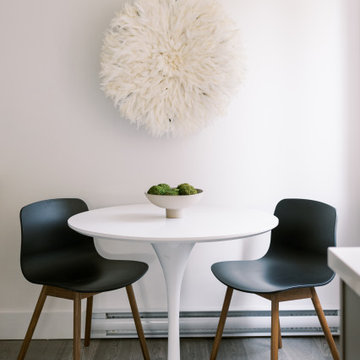
Esempio di un piccolo angolo colazione contemporaneo con pareti beige, pavimento in legno massello medio e pavimento grigio
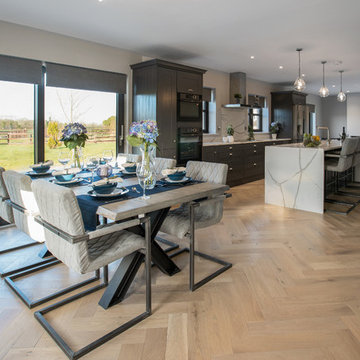
Photographer Derrick Godson
Clients brief was to create a modern stylish kitchen in a predominantly grey colour palette. We cleverly used different colours, textures and patterns in our choice of soft furnishings to create a stylish modern interior.
Open plan area includes a stunning designer dining table and chairs from Denmark with coordinating bar stools for the island.
We also included a stunning waterfall style countertop with coordinating splash back to create a real design statement.
The windows were fitted with remote controlled blinds and beautiful handmade curtains and custom poles.
The herringbone floor and statement lighting give this home a modern edge, whilst its use of neutral colours ensures it is inviting and timeless.
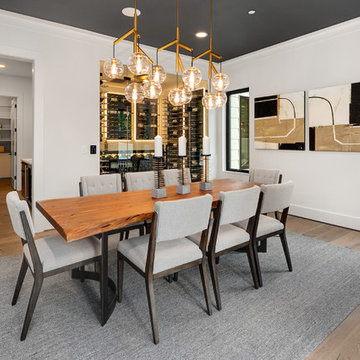
The formal dining room is right off of the entry and butlers pantry, inches from the kitchen. It features a beautiful custom wine vault and gold modern chandelier.
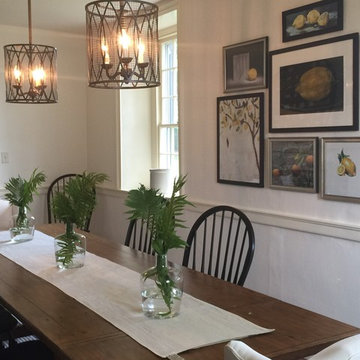
Idee per una sala da pranzo country chiusa e di medie dimensioni con pareti bianche, pavimento in legno massello medio, camino ad angolo, cornice del camino in mattoni e pavimento grigio
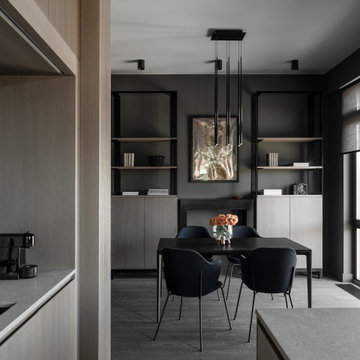
Foto di una grande sala da pranzo aperta verso la cucina industriale con pareti grigie, pavimento in legno massello medio e pavimento grigio
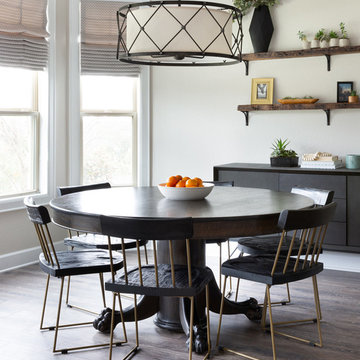
Rich colors, minimalist lines, and plenty of natural materials were implemented to this Austin home.
Project designed by Sara Barney’s Austin interior design studio BANDD DESIGN. They serve the entire Austin area and its surrounding towns, with an emphasis on Round Rock, Lake Travis, West Lake Hills, and Tarrytown.
For more about BANDD DESIGN, click here: https://bandddesign.com/
To learn more about this project, click here: https://bandddesign.com/dripping-springs-family-retreat/

Open concept dining room. See through fireplace clad in shiplap. Marble dining table with Restoration Hardware linear chandelier. Black front door. Photo credit to Clarity NW
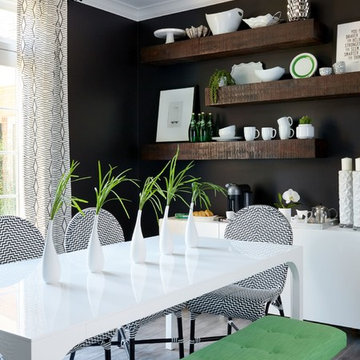
Design by GreyHunt Interiors
Photos by Stacy Goldberd
Immagine di una sala da pranzo classica con pavimento grigio, pareti nere e pavimento in legno massello medio
Immagine di una sala da pranzo classica con pavimento grigio, pareti nere e pavimento in legno massello medio
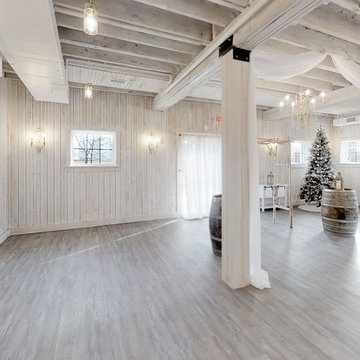
Old dairy barn completely remodeled into a wedding venue/ event center. Lower level area ready for weddings
Idee per un'ampia sala da pranzo aperta verso il soggiorno country con pavimento in legno massello medio e pavimento grigio
Idee per un'ampia sala da pranzo aperta verso il soggiorno country con pavimento in legno massello medio e pavimento grigio
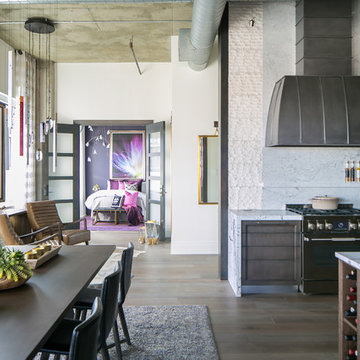
Denver Loft Style Condo Space... 13' exposed concrete ceilings add to the spacious feeling of this 2,000-sq.ft. condo in downtown Denver. The open concept space is desirable for casual urban living... but, it has its challenges when coming to design. When you can see the Entry Lounge, Dining Room, Kitchen, Guest Bedroom and Living room all at the same time you want to make good cohesive choices in your furniture, fixtures and finishes. San Diego based Interior Designer, Rebecca Robeson took the challenge head on! Rebecca’s vision for the project was to address each area and its functional aspects while creating visual continuity from room to room. For starters, Rebecca eliminated the numerous flooring materials in the current space and ran 8' hardwood plank flooring throughout substituting similar wood looking tile in the Bathrooms. The 6'8" French doors were replaced with 8’ solid wood doors with frosted glass horizontal inlays. Rocky Mountain door handles and hinges added a rich quality to all the doors creating continuity, even in the smallest details.
Rebecca kept her paint color selection at a minimum with the exception of accent color walls in Guest Bedrooms.
She added 8” tall baseboards throughout and had them painted Simply White by Benjamin Moore.
This view of the Entry Lounge, Guest Bedroom, Kitchen and Dining room convey the artful choices Rebecca made with her color pallet, textures, furniture pieces and light fixtures. Well thought out, the bold purple accent wall in the Guest Bedroom combines well with the overall neutral palette in the main living spaces.
Black Whale Lighting
Rugs - Aja, LaJolla
Earthwood Custom Remodeling, Inc.
Exquisite Kitchen Design
Rocky Mountain Hardware
Tech Lighting - Black Whale Lighting
Photos by Ryan Garvin Photography
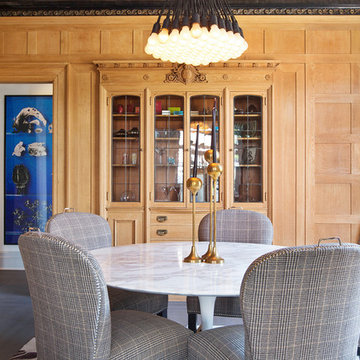
Joseph Schell
Immagine di una sala da pranzo aperta verso il soggiorno tradizionale di medie dimensioni con pareti marroni, pavimento in legno massello medio e pavimento grigio
Immagine di una sala da pranzo aperta verso il soggiorno tradizionale di medie dimensioni con pareti marroni, pavimento in legno massello medio e pavimento grigio
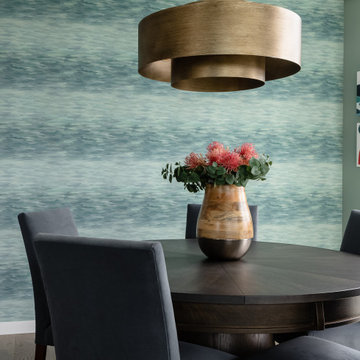
This home is all about the views! But let's take a moment to enjoy this gorgeous wallpaper which mirrors the feel of Lake Washington.
Immagine di una sala da pranzo aperta verso il soggiorno minimalista di medie dimensioni con pareti verdi, pavimento in legno massello medio, pavimento grigio e carta da parati
Immagine di una sala da pranzo aperta verso il soggiorno minimalista di medie dimensioni con pareti verdi, pavimento in legno massello medio, pavimento grigio e carta da parati
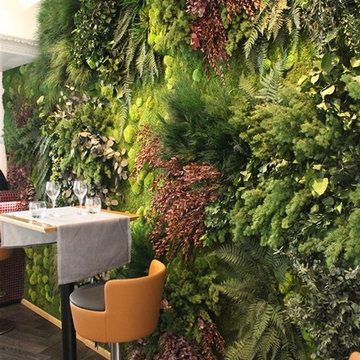
Flowerbox
Esempio di una sala da pranzo design chiusa e di medie dimensioni con pareti bianche, pavimento in legno massello medio, nessun camino e pavimento grigio
Esempio di una sala da pranzo design chiusa e di medie dimensioni con pareti bianche, pavimento in legno massello medio, nessun camino e pavimento grigio
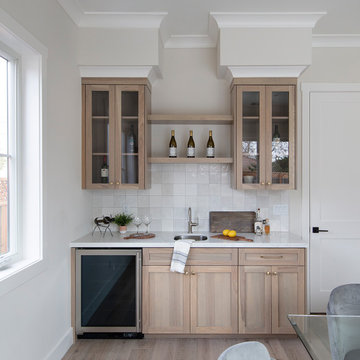
Brand new 2-Story 3,100 square foot Custom Home completed in 2022. Designed by Arch Studio, Inc. and built by Brooke Shaw Builders.
Idee per una sala da pranzo country chiusa e di medie dimensioni con pareti bianche, pavimento in legno massello medio e pavimento grigio
Idee per una sala da pranzo country chiusa e di medie dimensioni con pareti bianche, pavimento in legno massello medio e pavimento grigio
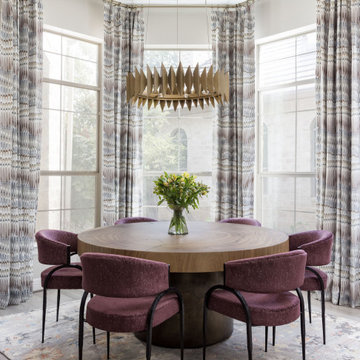
Full gut of an old tuscan style kitchen from the early 2000's. We wanted a unique but timeless design. We completely redesigned the layout of the kitchen to accommodate two islands, removing a wall on the left side. We custom designed reeded cabinets in white oak, quartzite countertop, custom plaster hood, zellige tile backsplash with the right amount of shimmer
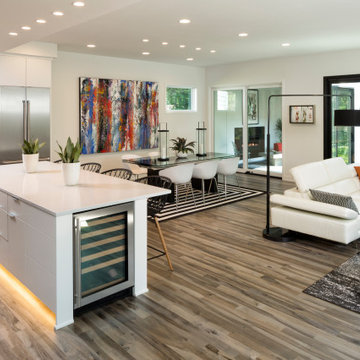
Esempio di una grande sala da pranzo aperta verso la cucina minimalista con pareti bianche, pavimento in legno massello medio e pavimento grigio
Sale da Pranzo con pavimento in legno massello medio e pavimento grigio - Foto e idee per arredare
2
