Sale da Pranzo con pavimento in legno massello medio e pareti in legno - Foto e idee per arredare
Filtra anche per:
Budget
Ordina per:Popolari oggi
41 - 60 di 281 foto
1 di 3

Idee per una sala da pranzo rustica con pareti beige, pavimento in legno massello medio, pavimento marrone, travi a vista e pareti in legno

Ispirazione per un'ampia sala da pranzo aperta verso il soggiorno minimal con pareti beige, pavimento in legno massello medio, camino bifacciale, cornice del camino in pietra, pavimento marrone, soffitto a cassettoni e pareti in legno

Looking for modern!? Look no further. Imagine dinner under this ultra modern chandelier, wrapped in geometrical board and batten white walls set on these beautiful wood floors.

Rodwin Architecture & Skycastle Homes
Location: Boulder, Colorado, USA
Interior design, space planning and architectural details converge thoughtfully in this transformative project. A 15-year old, 9,000 sf. home with generic interior finishes and odd layout needed bold, modern, fun and highly functional transformation for a large bustling family. To redefine the soul of this home, texture and light were given primary consideration. Elegant contemporary finishes, a warm color palette and dramatic lighting defined modern style throughout. A cascading chandelier by Stone Lighting in the entry makes a strong entry statement. Walls were removed to allow the kitchen/great/dining room to become a vibrant social center. A minimalist design approach is the perfect backdrop for the diverse art collection. Yet, the home is still highly functional for the entire family. We added windows, fireplaces, water features, and extended the home out to an expansive patio and yard.
The cavernous beige basement became an entertaining mecca, with a glowing modern wine-room, full bar, media room, arcade, billiards room and professional gym.
Bathrooms were all designed with personality and craftsmanship, featuring unique tiles, floating wood vanities and striking lighting.
This project was a 50/50 collaboration between Rodwin Architecture and Kimball Modern

Foto di una piccola sala da pranzo moderna con pareti marroni, pavimento in legno massello medio, pavimento marrone, travi a vista e pareti in legno

The flexible dining nook offers an expanding walnut table- this cozy space, with built in banquet storage, transforms when the additional table leaves are added and table is pivoted 90 degrees, accommodating dining for 10.
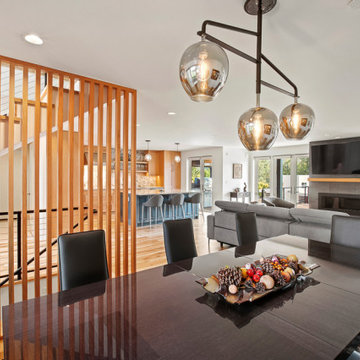
The slat wall in the dining room creates a sense of separation while still allowing light to pass through. Slat walls can be a great solution for delineating spaces without making them feel closed off from the rest of the house.
Design by: H2D Architecture + Design
www.h2darchitects.com
Photos by: Christopher Nelson Photography
#h2darchitects
#edmondsarchitect
#edmondscustomhome
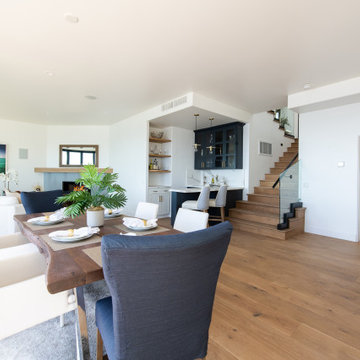
Community living open space plan
dining, family and kitchen,
Ispirazione per un'ampia sala da pranzo aperta verso il soggiorno stile marino con pareti bianche, pavimento in legno massello medio, camino ad angolo, cornice del camino piastrellata, pavimento marrone, soffitto in legno e pareti in legno
Ispirazione per un'ampia sala da pranzo aperta verso il soggiorno stile marino con pareti bianche, pavimento in legno massello medio, camino ad angolo, cornice del camino piastrellata, pavimento marrone, soffitto in legno e pareti in legno
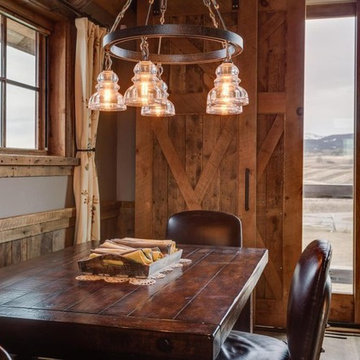
Ispirazione per una piccola sala da pranzo aperta verso la cucina rustica con pareti grigie, pavimento in legno massello medio, nessun camino, pavimento marrone, travi a vista e pareti in legno
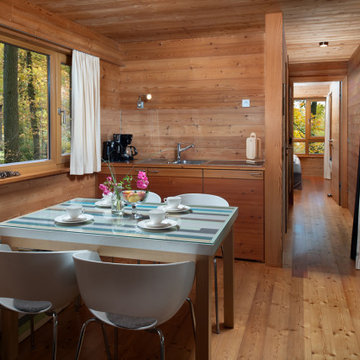
Das Resort Baumgeflüster ist ein Baumhaushotel bei Bad Zwischenahn (nahe Oldenburg). Hier können Gäste herrlich abgelegen ein paar ruhige Tage in der Natur verbringen und zwischen den Bäumen übernachten.

Our designer transformed this open-concept dining room into an elegant yet relaxed gathering space. At the heart lies a reclaimed oak dining table, its rich texture a contrast to the sleek white linen chairs. A carefully selected rug unifies the setting, while a brass chandelier adds a touch of modern luxury. The walls feature vintage Field and Stream magazine covers, lending a nod to classic Americana. The end result is a dining room where every meal feels like an occasion, but every guest feels at home.

The open-plan living room has knotty cedar wood panels and ceiling, with a log cabin style while still appearing modern. The custom designed fireplace features a cantilevered bench and a 3-sided glass Ortal insert.
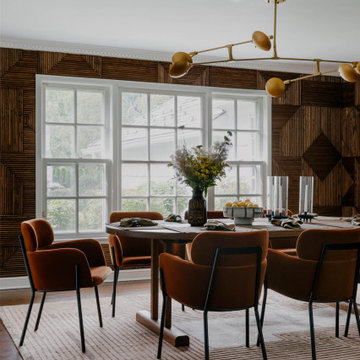
Ispirazione per una sala da pranzo moderna chiusa e di medie dimensioni con pareti marroni, pavimento in legno massello medio, pavimento marrone e pareti in legno
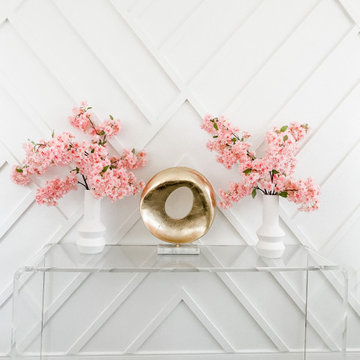
Esempio di una sala da pranzo minimalista chiusa e di medie dimensioni con pareti bianche, pavimento in legno massello medio, pavimento grigio e pareti in legno

Immagine di una grande sala da pranzo aperta verso il soggiorno stile rurale con pareti multicolore, pavimento in legno massello medio, camino sospeso, cornice del camino in pietra, pavimento marrone, soffitto in legno e pareti in legno
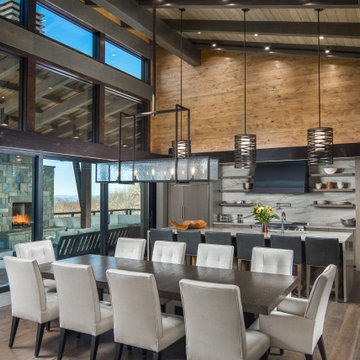
VPC’s featured Custom Home Project of the Month for March is the spectacular Mountain Modern Lodge. With six bedrooms, six full baths, and two half baths, this custom built 11,200 square foot timber frame residence exemplifies breathtaking mountain luxury.
The home borrows inspiration from its surroundings with smooth, thoughtful exteriors that harmonize with nature and create the ultimate getaway. A deck constructed with Brazilian hardwood runs the entire length of the house. Other exterior design elements include both copper and Douglas Fir beams, stone, standing seam metal roofing, and custom wire hand railing.
Upon entry, visitors are introduced to an impressively sized great room ornamented with tall, shiplap ceilings and a patina copper cantilever fireplace. The open floor plan includes Kolbe windows that welcome the sweeping vistas of the Blue Ridge Mountains. The great room also includes access to the vast kitchen and dining area that features cabinets adorned with valances as well as double-swinging pantry doors. The kitchen countertops exhibit beautifully crafted granite with double waterfall edges and continuous grains.
VPC’s Modern Mountain Lodge is the very essence of sophistication and relaxation. Each step of this contemporary design was created in collaboration with the homeowners. VPC Builders could not be more pleased with the results of this custom-built residence.

Wrap-around windows and sliding doors extend the visual boundaries of the dining and lounge spaces to the treetops beyond.
Custom windows, doors, and hardware designed and furnished by Thermally Broken Steel USA.
Other sources:
Chandelier: Emily Group of Thirteen by Daniel Becker Studio.
Dining table: Newell Design Studios.
Parsons dining chairs: John Stuart (vintage, 1968).
Custom shearling rug: Miksi Rugs.
Custom built-in sectional: sourced from Place Textiles and Craftsmen Upholstery.
Coffee table: Pierre Augustin Rose.

The focal point of this great room is the panoramic ocean and garden views. In keeping with the coastal theme, a navy and Mediterranean blue color palette was used to accentuate the views. Slip-covered sofas finish the space for easy maintenance. A large chandelier connects the living and dining space. Custom floor sconces brought in a unique take on ambient lighting.
Beach inspired art was mounted above the fireplace on the opposite wall.
Photos: Miro Dvorscak
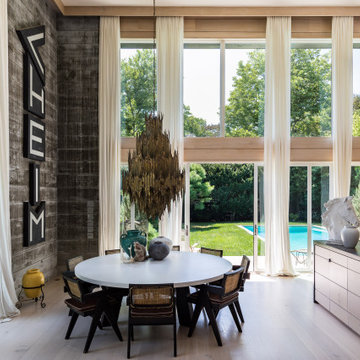
Immagine di una sala da pranzo aperta verso la cucina contemporanea con pareti multicolore, pavimento in legno massello medio, nessun camino, pavimento marrone e pareti in legno

Open spaces, dining room, into family room, and kitchen. With big picture windows looking out on the pool courtyard.
Ispirazione per una grande sala da pranzo aperta verso il soggiorno country con pareti bianche, pavimento in legno massello medio, camino classico, cornice del camino in legno, soffitto in legno e pareti in legno
Ispirazione per una grande sala da pranzo aperta verso il soggiorno country con pareti bianche, pavimento in legno massello medio, camino classico, cornice del camino in legno, soffitto in legno e pareti in legno
Sale da Pranzo con pavimento in legno massello medio e pareti in legno - Foto e idee per arredare
3