Sale da Pranzo con pavimento in legno massello medio e camino ad angolo - Foto e idee per arredare
Filtra anche per:
Budget
Ordina per:Popolari oggi
61 - 80 di 431 foto
1 di 3

The dining room and kitchen flow seamlessly in this mid-century home. The white walls and countertops create visual space while the beautiful white oak cabinets provide abundant storage. Both the exposed wood ceiling and oak floors were existing, we refinished them and color matched new trim as needed.
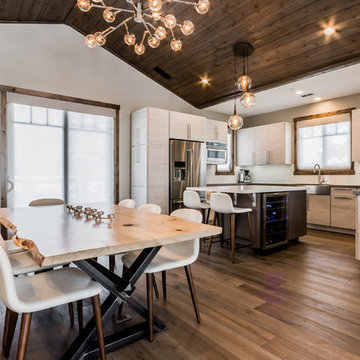
Joanna Forsythe Photography
Foto di una sala da pranzo aperta verso la cucina rustica di medie dimensioni con pareti grigie, pavimento in legno massello medio, camino ad angolo, cornice del camino in pietra e pavimento grigio
Foto di una sala da pranzo aperta verso la cucina rustica di medie dimensioni con pareti grigie, pavimento in legno massello medio, camino ad angolo, cornice del camino in pietra e pavimento grigio
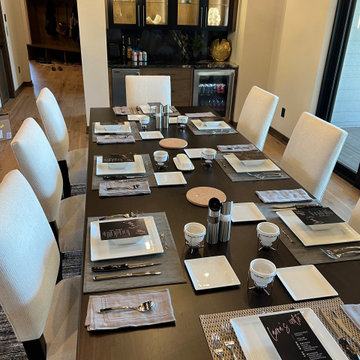
Dining area with serving bar and lighted glass cabinet. Beverage center and ice maker.
Foto di una grande sala da pranzo aperta verso la cucina minimalista con pareti beige, pavimento in legno massello medio, camino ad angolo, cornice del camino in pietra ricostruita, pavimento marrone e travi a vista
Foto di una grande sala da pranzo aperta verso la cucina minimalista con pareti beige, pavimento in legno massello medio, camino ad angolo, cornice del camino in pietra ricostruita, pavimento marrone e travi a vista
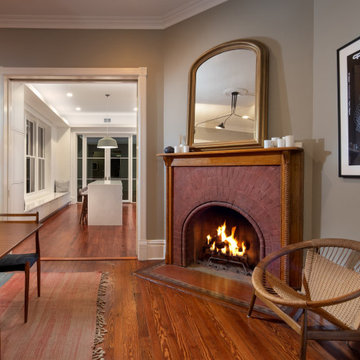
Foto di una sala da pranzo minimalista chiusa e di medie dimensioni con pareti grigie, pavimento in legno massello medio, camino ad angolo, cornice del camino in mattoni e pavimento marrone
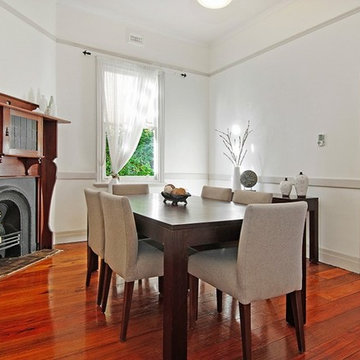
Classic and stylish dining room with featured fireplace. A great pick for your design ideas.
Ispirazione per una sala da pranzo minimalista chiusa con pareti bianche, pavimento in legno massello medio, camino ad angolo, cornice del camino in legno e pavimento marrone
Ispirazione per una sala da pranzo minimalista chiusa con pareti bianche, pavimento in legno massello medio, camino ad angolo, cornice del camino in legno e pavimento marrone
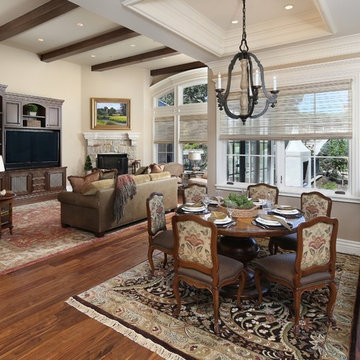
Esempio di una sala da pranzo tradizionale con pareti beige, pavimento in legno massello medio, camino ad angolo e cornice del camino in pietra
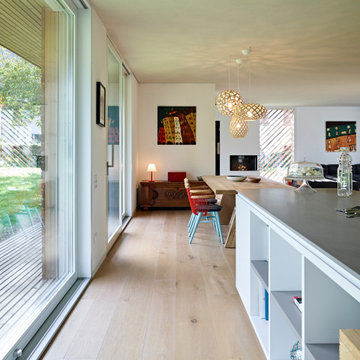
Idee per una sala da pranzo aperta verso il soggiorno nordica con pareti bianche, pavimento in legno massello medio, camino ad angolo e pavimento beige
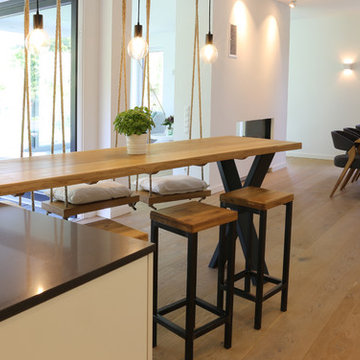
Hier spürt man Großzügigkeit pur. Die unmittelbar an die Küche angeschlossene Theke verbindet sich über Material- und Farbwahl mit dem offenen Esszimmer. Wiederkehrende Elemente und Farben sorgen für Ruhe und Klarheit im offenen Ambiente
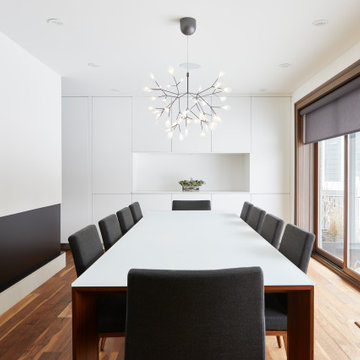
Foto di una sala da pranzo contemporanea chiusa e di medie dimensioni con pareti bianche, pavimento in legno massello medio, camino ad angolo, cornice del camino in metallo e pavimento marrone
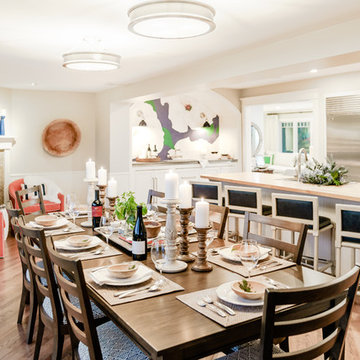
Andrea Pietrangeli
http://andrea.media/
Immagine di una grande sala da pranzo aperta verso la cucina minimal con pareti grigie, pavimento in legno massello medio, pavimento marrone, camino ad angolo e cornice del camino in pietra
Immagine di una grande sala da pranzo aperta verso la cucina minimal con pareti grigie, pavimento in legno massello medio, pavimento marrone, camino ad angolo e cornice del camino in pietra
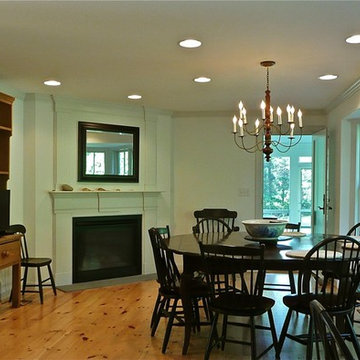
The house on Cranberry Lane began with a reproduction of a historic “half Cape” cottage that was built as a retirement home for one person in 1980. Nearly thirty years later, the next generation of the family asked me to incorporate the original house into a design that would accomodate the extended family for vacations and holidays, yet keep the look and feel of the original cottage from the street. While they wanted a traditional exterior, my clients also asked for a house that would feel more spacious than it looked, and be filled with natural light.
Inside the house, the materials and details are traditional, but the spaces are not. The open kitchen and dining area is long and low, with windows looking out over the gardens planted after the original cottage was built. A door at the far end of the room leads to a screened porch that serves as a hub of family life in the summer.
All the interior trim, millwork, cabinets, stairs and railings were built on site, providing character to the house with a modern spin on traditional New England craftsmanship.
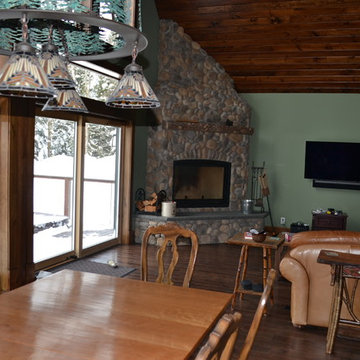
Melissa Caldwell
Esempio di una sala da pranzo aperta verso il soggiorno stile rurale di medie dimensioni con pareti verdi, pavimento in legno massello medio, camino ad angolo, cornice del camino in pietra e pavimento marrone
Esempio di una sala da pranzo aperta verso il soggiorno stile rurale di medie dimensioni con pareti verdi, pavimento in legno massello medio, camino ad angolo, cornice del camino in pietra e pavimento marrone
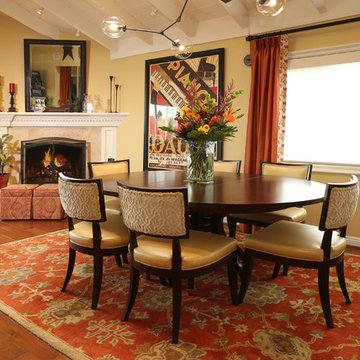
We were hired to select all new fabric, space planning, lighting, and paint colors in this three-story home. Our client decided to do a remodel and to install an elevator to be able to reach all three levels in their forever home located in Redondo Beach, CA.
We selected close to 200 yards of fabric to tell a story and installed all new window coverings, and reupholstered all the existing furniture. We mixed colors and textures to create our traditional Asian theme.
We installed all new LED lighting on the first and second floor with either tracks or sconces. We installed two chandeliers, one in the first room you see as you enter the home and the statement fixture in the dining room reminds me of a cherry blossom.
We did a lot of spaces planning and created a hidden office in the family room housed behind bypass barn doors. We created a seating area in the bedroom and a conversation area in the downstairs.
I loved working with our client. She knew what she wanted and was very easy to work with. We both expanded each other's horizons.
Tom Queally Photography
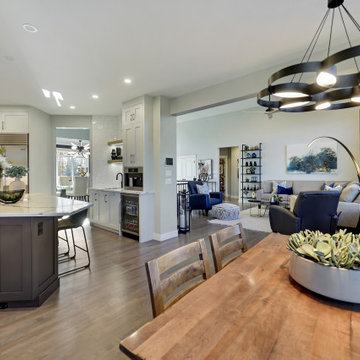
Idee per una grande sala da pranzo aperta verso la cucina contemporanea con pareti bianche, pavimento in legno massello medio, camino ad angolo, pavimento beige e cornice del camino piastrellata
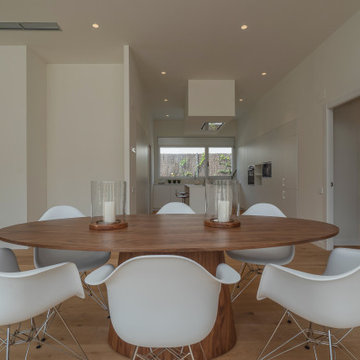
Foto di una sala da pranzo aperta verso il soggiorno minimal di medie dimensioni con pareti bianche, pavimento in legno massello medio, camino ad angolo e pavimento marrone
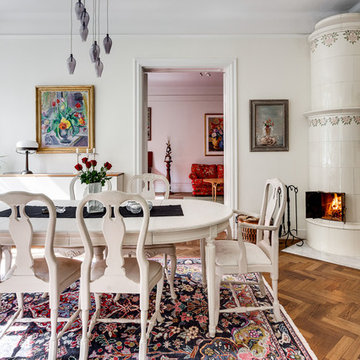
Ispirazione per una sala da pranzo nordica chiusa con pareti bianche, pavimento in legno massello medio, camino ad angolo e pavimento marrone
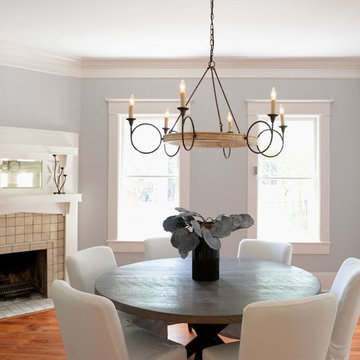
Foto di una sala da pranzo stile rurale chiusa e di medie dimensioni con pareti grigie, pavimento in legno massello medio, camino ad angolo e cornice del camino in mattoni
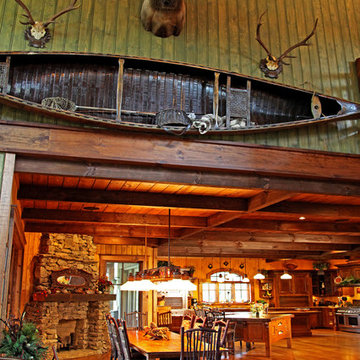
This welcoming family lake retreat was custom designed by MossCreek to allow for large gatherings of friends and family. It features a completely open design with several areas for entertaining. It is also perfectly designed to maximize the potential of a beautiful lakefront site. Photo by Erwin Loveland
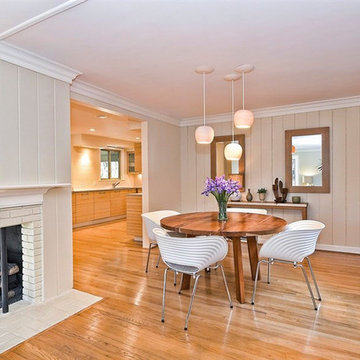
lightexture© Claylight 8" Porcelain Pendant. Three of these simple, classic pendants have been hung over this modern dining room table.
Idee per una sala da pranzo aperta verso la cucina moderna di medie dimensioni con pareti beige, pavimento in legno massello medio, camino ad angolo e cornice del camino in mattoni
Idee per una sala da pranzo aperta verso la cucina moderna di medie dimensioni con pareti beige, pavimento in legno massello medio, camino ad angolo e cornice del camino in mattoni
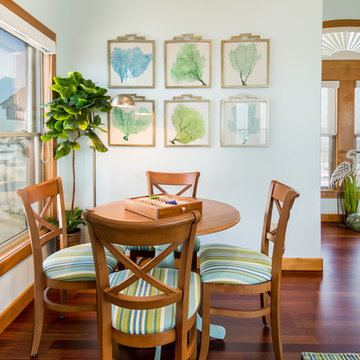
Esempio di una grande sala da pranzo costiera con pareti blu, pavimento in legno massello medio, camino ad angolo, cornice del camino in pietra e pavimento marrone
Sale da Pranzo con pavimento in legno massello medio e camino ad angolo - Foto e idee per arredare
4