Sale da Pranzo con pavimento in laminato - Foto e idee per arredare
Filtra anche per:
Budget
Ordina per:Popolari oggi
21 - 40 di 498 foto
1 di 3
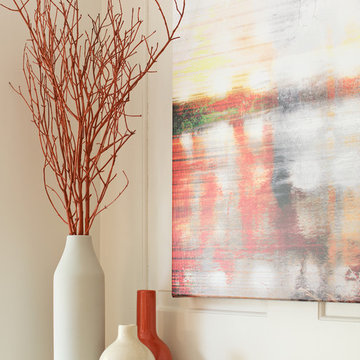
This project is a great example of how small changes can have a huge impact on a space.
Our clients wanted to have a more functional dining and living areas while combining his modern and hers more traditional style. The goal was to bring the space into the 21st century aesthetically without breaking the bank.
We first tackled the massive oak built-in fireplace surround in the dining area, by painting it a lighter color. We added built-in LED lights, hidden behind each shelf ledge, to provide soft accent lighting. By changing the color of the trim and walls, we lightened the whole space up. We turned a once unused space, adjacent to the living room into a much-needed library, accommodating an area for the electric piano. We added light modern sectional, an elegant coffee table, and a contemporary TV media unit in the living room.
New dark wood floors, stylish accessories and yellow drapery add warmth to the space and complete the look.
The home is now ready for a grand party with champagne and live entertainment.
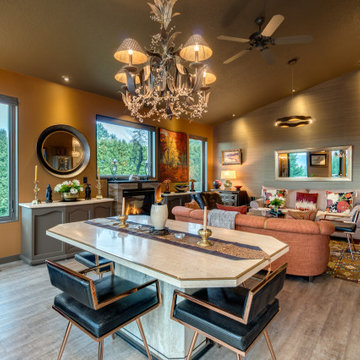
Travertine Dining Table with Brass Inlay, Leather & Rose Metal Chairs, Iron Chandelier, LED Chandelier, Large Mirror,
Idee per una sala da pranzo aperta verso il soggiorno classica di medie dimensioni con pareti marroni, pavimento in laminato, camino classico, cornice del camino piastrellata, pavimento marrone, soffitto a volta e carta da parati
Idee per una sala da pranzo aperta verso il soggiorno classica di medie dimensioni con pareti marroni, pavimento in laminato, camino classico, cornice del camino piastrellata, pavimento marrone, soffitto a volta e carta da parati
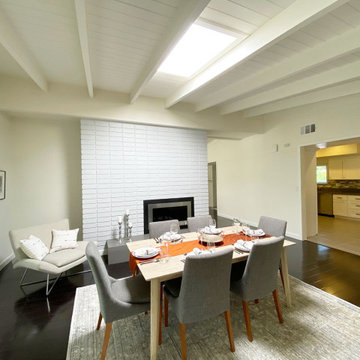
The open floor plan allows for a large family gathering. We set the table with artistic flatware and a custom made runner. An original graphite drawing on the wall finishes the look.
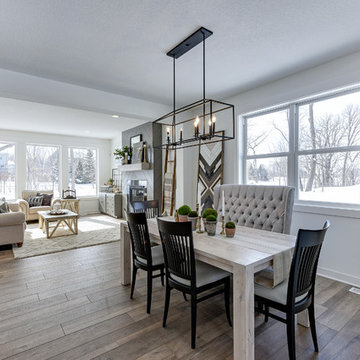
The main level of this modern farmhouse is open, and filled with large windows. The black accents carry from the front door through the back mudroom. The dining table was handcrafted from alder wood, then whitewashed and paired with a bench and four custom-painted, reupholstered chairs.
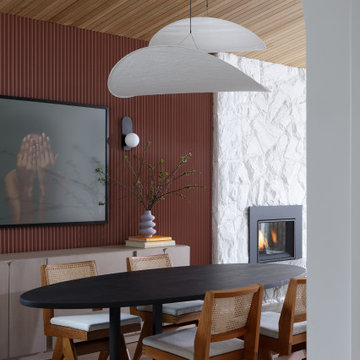
This terracotta feature wall is one of our favourite areas in the home. To create interest in this special area between the kitchen and open living area, we installed wood pieces on the wall and painted them this gorgeous terracotta colour. The furniture is an eclectic mix of retro and nostalgic pieces which are playful, yet sophisticated for the young family who likes to entertain.
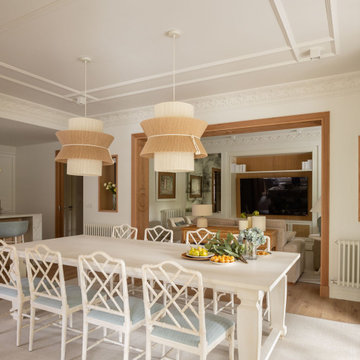
Immagine di una grande sala da pranzo aperta verso il soggiorno tradizionale con pareti bianche, pavimento in laminato, camino classico, cornice del camino in legno, pavimento marrone e soffitto a cassettoni
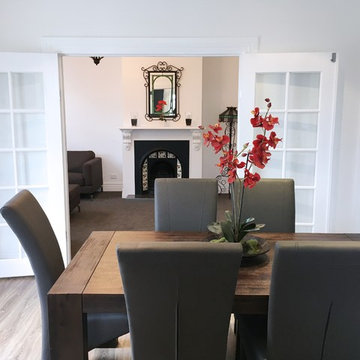
Urban Property Developers
Foto di una sala da pranzo aperta verso la cucina minimal di medie dimensioni con pareti bianche, pavimento in laminato, camino classico, cornice del camino in metallo e pavimento marrone
Foto di una sala da pranzo aperta verso la cucina minimal di medie dimensioni con pareti bianche, pavimento in laminato, camino classico, cornice del camino in metallo e pavimento marrone
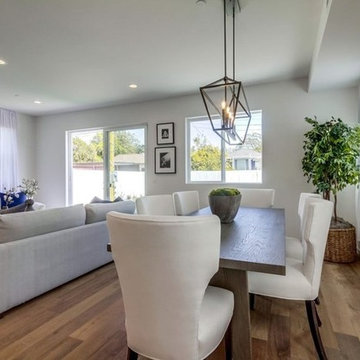
Candy
Immagine di una sala da pranzo aperta verso il soggiorno minimal di medie dimensioni con pareti bianche, pavimento in laminato, camino classico, cornice del camino piastrellata e pavimento marrone
Immagine di una sala da pranzo aperta verso il soggiorno minimal di medie dimensioni con pareti bianche, pavimento in laminato, camino classico, cornice del camino piastrellata e pavimento marrone
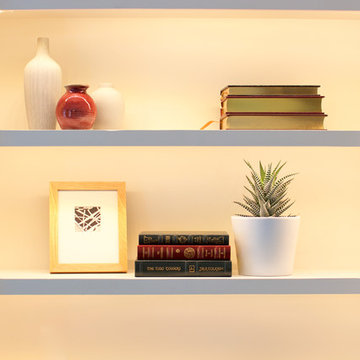
This project is a great example of how small changes can have a huge impact on a space.
Our clients wanted to have a more functional dining and living areas while combining his modern and hers more traditional style. The goal was to bring the space into the 21st century aesthetically without breaking the bank.
We first tackled the massive oak built-in fireplace surround in the dining area, by painting it a lighter color. We added built-in LED lights, hidden behind each shelf ledge, to provide soft accent lighting. By changing the color of the trim and walls, we lightened the whole space up. We turned a once unused space, adjacent to the living room into a much-needed library, accommodating an area for the electric piano. We added light modern sectional, an elegant coffee table, and a contemporary TV media unit in the living room.
New dark wood floors, stylish accessories and yellow drapery add warmth to the space and complete the look.
The home is now ready for a grand party with champagne and live entertainment.
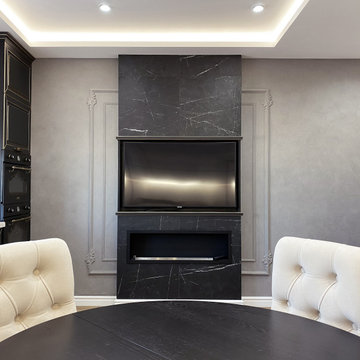
Ispirazione per una sala da pranzo aperta verso il soggiorno chic di medie dimensioni con pareti grigie, pavimento in laminato, camino lineare Ribbon, cornice del camino piastrellata, pavimento marrone e soffitto ribassato
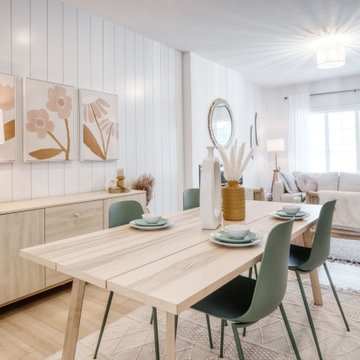
Immagine di una piccola sala da pranzo aperta verso la cucina scandinava con pareti bianche, pavimento in laminato, camino classico, pavimento beige e pareti in perlinato
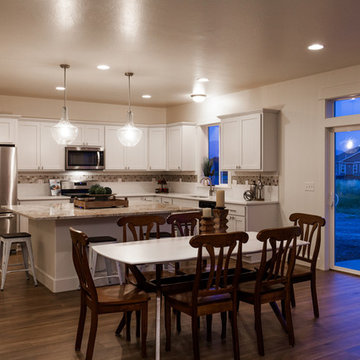
Saul Creative
Ispirazione per una grande sala da pranzo aperta verso il soggiorno minimal con pareti bianche, pavimento in laminato, camino lineare Ribbon, cornice del camino in legno e pavimento giallo
Ispirazione per una grande sala da pranzo aperta verso il soggiorno minimal con pareti bianche, pavimento in laminato, camino lineare Ribbon, cornice del camino in legno e pavimento giallo
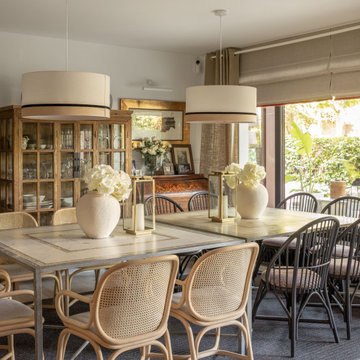
Ispirazione per una grande sala da pranzo aperta verso il soggiorno tradizionale con pareti grigie, pavimento in laminato, camino classico, cornice del camino in pietra e carta da parati
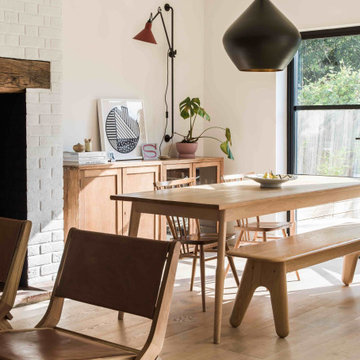
Esempio di una grande sala da pranzo aperta verso il soggiorno nordica con pareti bianche, pavimento in laminato, stufa a legna, cornice del camino in mattoni e pavimento grigio
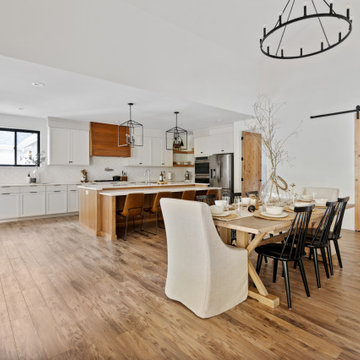
Ispirazione per una grande sala da pranzo aperta verso il soggiorno country con pareti bianche, pavimento in laminato, camino classico, cornice del camino in mattoni, pavimento marrone e soffitto a volta
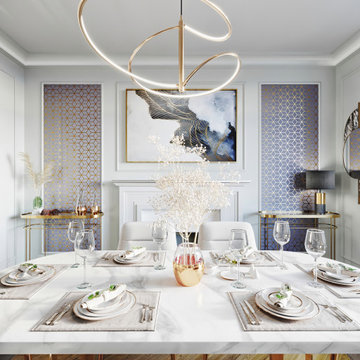
Ispirazione per una sala da pranzo moderna di medie dimensioni con pareti grigie, pavimento in laminato, camino classico, cornice del camino in perlinato, pavimento marrone e pannellatura
Immagine di una sala da pranzo aperta verso il soggiorno minimal di medie dimensioni con pareti bianche, pavimento in laminato, camino lineare Ribbon, cornice del camino in intonaco e pavimento multicolore
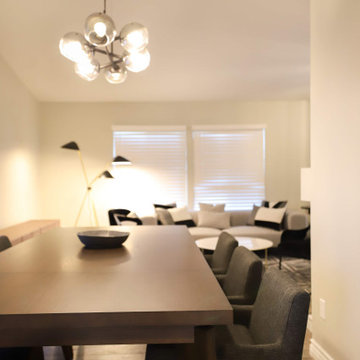
Idee per una piccola sala da pranzo minimalista chiusa con pareti grigie, pavimento in laminato, camino bifacciale, cornice del camino piastrellata e pavimento grigio
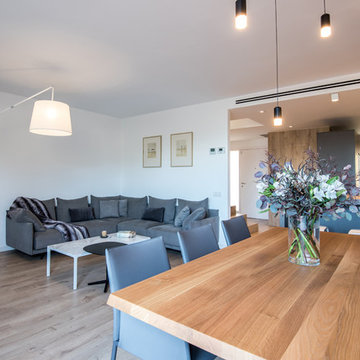
Kris Moya Estudio
Ispirazione per una grande sala da pranzo aperta verso il soggiorno contemporanea con pareti grigie, pavimento in laminato, camino bifacciale, cornice del camino in metallo e pavimento marrone
Ispirazione per una grande sala da pranzo aperta verso il soggiorno contemporanea con pareti grigie, pavimento in laminato, camino bifacciale, cornice del camino in metallo e pavimento marrone
Homes are generally built to monopolize views around living rooms, master bedrooms, and even bathrooms. But what about the dining area? This open concept dining room has panoramic views of Mount Baker and Eagle Mountain Park. The dining area features a front balcony and the large windows bathe the room with sunlight and warmth.
Sale da Pranzo con pavimento in laminato - Foto e idee per arredare
2