Sale da Pranzo con pavimento in gres porcellanato - Foto e idee per arredare
Filtra anche per:
Budget
Ordina per:Popolari oggi
41 - 60 di 609 foto
1 di 3
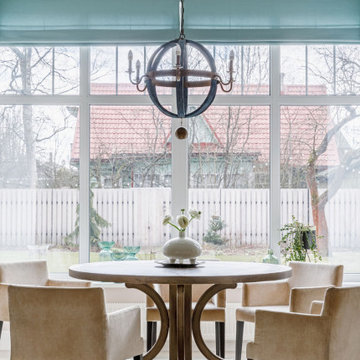
Столовая в эркере
Foto di una sala da pranzo aperta verso il soggiorno design di medie dimensioni con pareti beige, pavimento in gres porcellanato, pavimento bianco e carta da parati
Foto di una sala da pranzo aperta verso il soggiorno design di medie dimensioni con pareti beige, pavimento in gres porcellanato, pavimento bianco e carta da parati
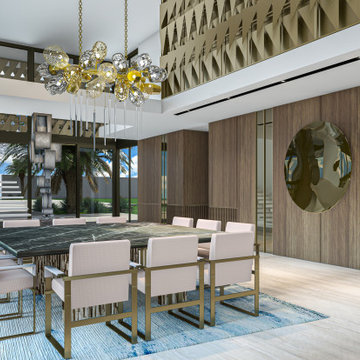
Custom furniture, lighting, and artwork from the showroom of Interiors by Steven G. Showroom not open to the public.
Foto di una grande sala da pranzo design con pavimento in gres porcellanato e pareti in legno
Foto di una grande sala da pranzo design con pavimento in gres porcellanato e pareti in legno
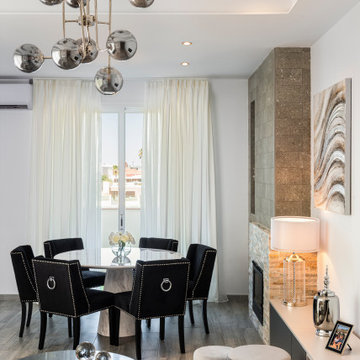
Salón comedor, de estilo Glamchic,
Esempio di una grande sala da pranzo aperta verso il soggiorno minimal con pareti bianche, pavimento in gres porcellanato, camino classico, cornice del camino in pietra ricostruita, pavimento grigio e pareti in mattoni
Esempio di una grande sala da pranzo aperta verso il soggiorno minimal con pareti bianche, pavimento in gres porcellanato, camino classico, cornice del camino in pietra ricostruita, pavimento grigio e pareti in mattoni
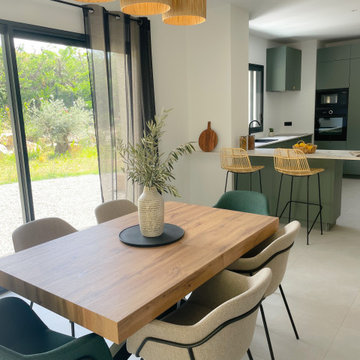
Vue de la salle à manger donnant sur la cuisine
Ispirazione per una grande sala da pranzo aperta verso il soggiorno design con pareti bianche, pavimento in gres porcellanato, pavimento beige e pareti in mattoni
Ispirazione per una grande sala da pranzo aperta verso il soggiorno design con pareti bianche, pavimento in gres porcellanato, pavimento beige e pareti in mattoni
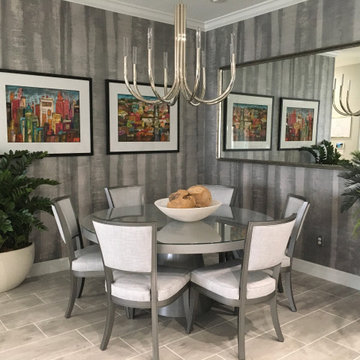
Ispirazione per una sala da pranzo aperta verso la cucina classica di medie dimensioni con pareti grigie, pavimento in gres porcellanato, nessun camino, pavimento grigio e carta da parati
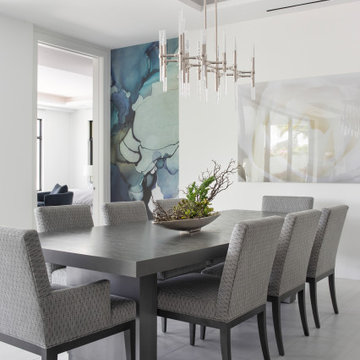
Idee per una grande sala da pranzo aperta verso il soggiorno con pareti bianche, pavimento in gres porcellanato, pavimento bianco, soffitto a cassettoni e carta da parati
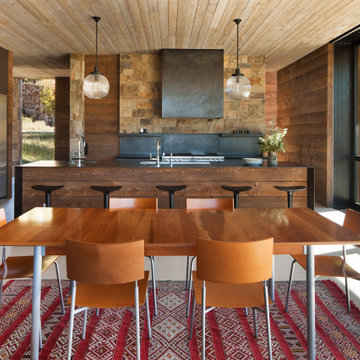
Idee per una sala da pranzo stile rurale con pareti marroni, pavimento in gres porcellanato, pavimento beige, soffitto in legno e pareti in legno
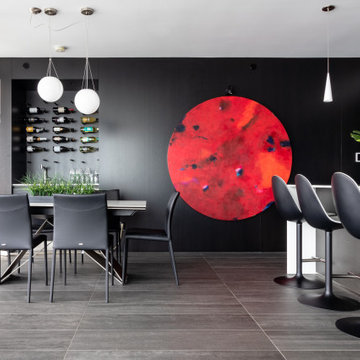
wood panel wall, large art, wine rack,
Ispirazione per una sala da pranzo aperta verso il soggiorno minimal di medie dimensioni con pareti marroni, pavimento grigio, pareti in legno e pavimento in gres porcellanato
Ispirazione per una sala da pranzo aperta verso il soggiorno minimal di medie dimensioni con pareti marroni, pavimento grigio, pareti in legno e pavimento in gres porcellanato
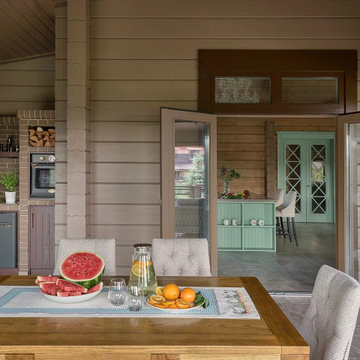
Теплая веранда с зоной барбекю
Foto di una grande sala da pranzo aperta verso la cucina minimal con pavimento in gres porcellanato, pavimento grigio, soffitto in legno e pareti in legno
Foto di una grande sala da pranzo aperta verso la cucina minimal con pavimento in gres porcellanato, pavimento grigio, soffitto in legno e pareti in legno
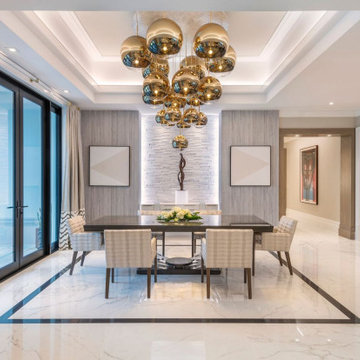
Inviting dining room for the most sophisticated guests to enjoy!
Idee per un'ampia sala da pranzo aperta verso il soggiorno classica con pareti beige, pavimento in gres porcellanato, pavimento bianco, soffitto a cassettoni e carta da parati
Idee per un'ampia sala da pranzo aperta verso il soggiorno classica con pareti beige, pavimento in gres porcellanato, pavimento bianco, soffitto a cassettoni e carta da parati
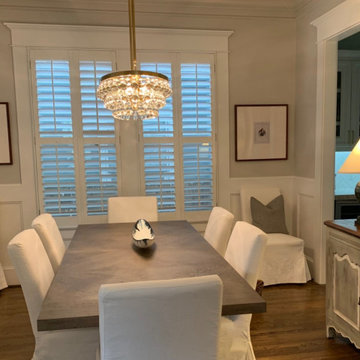
A matching chandelier to the library gives bling and cohesion to the front rooms of this bungalow. Slipcover chairs are washable so that the toddler is always welcome in this room. A French cabinet and custom lamps add additional interest and light. Original wainscoting was preserved to keep the authenticity of the arts and crafts home.
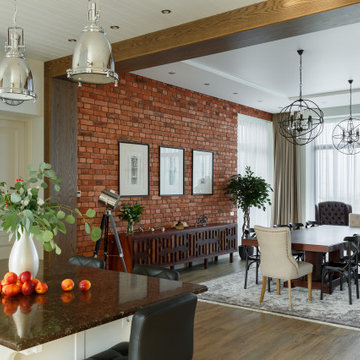
Авторы проекта: Ирина Килина, Денис Коршунов
Immagine di una grande sala da pranzo aperta verso il soggiorno classica con pareti multicolore, pavimento in gres porcellanato, camino ad angolo, cornice del camino piastrellata, pavimento marrone e pareti in mattoni
Immagine di una grande sala da pranzo aperta verso il soggiorno classica con pareti multicolore, pavimento in gres porcellanato, camino ad angolo, cornice del camino piastrellata, pavimento marrone e pareti in mattoni
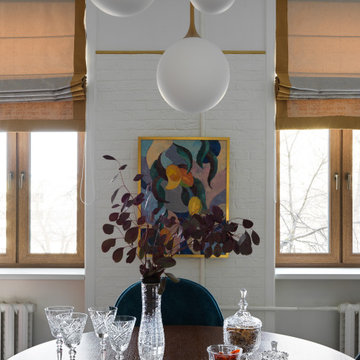
Immagine di una sala da pranzo boho chic con pareti bianche, pavimento in gres porcellanato, pavimento bianco e pareti in mattoni
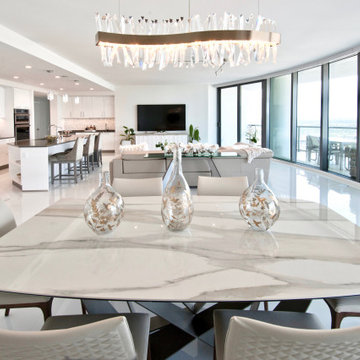
A beautiful and inviting condo with city views...designed with a warm palette of taupes, ivory, grey and white tones accented by luxurious marble touches, crystal lighting, textured pillows to create a luxurious, yet livable space for entertaining or just relaxing at home and enjoying the view!
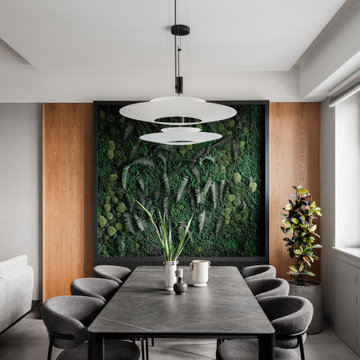
В гостиной в обеденной зоне нам необходимо было организовать посадку для всех членов семьи, обеденная группа состоит из стола длиной 2.4 метра и восьми стульев. Чтобы композиция не выглядела массивно, мы использовали мебель с плавными формами, напоминающими природные. Обтекаемые линии стульев Calligaris в обивке цвета серой гальки гармонируют со светильниками Flamingo от Vibia, а керамическая поверхность столешницы перекликается с фактурой каменного шпона на стене. Дополняет композицию зеленое панно в обрамлении дубовых шпонированных панелей.
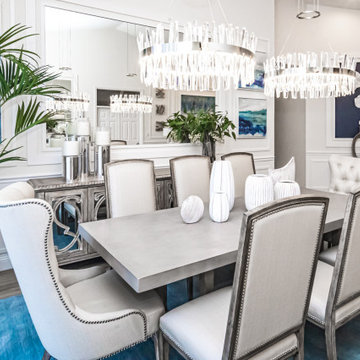
I started this space by adding architectural moldings and wainscoting. We inset a custom mirror in the center and flanked the space with blue and aqua modern paintings. A very large mirrored buffet offers lots of storage. We hung two large chandeliers over the concrete top dining table and softened the look with more traditional dining chairs. Simple sheer white window treatments complete the space.
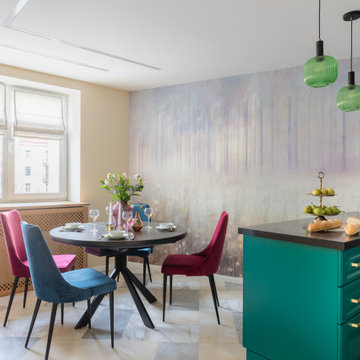
Immagine di una sala da pranzo aperta verso la cucina bohémian di medie dimensioni con pareti multicolore, pavimento in gres porcellanato, pavimento multicolore e carta da parati

Esempio di una sala da pranzo aperta verso il soggiorno scandinava di medie dimensioni con pareti bianche, pavimento in gres porcellanato, stufa a legna, cornice del camino in metallo, pavimento nero, soffitto in perlinato e pareti in legno

We were commissioned by our clients to design a light and airy open-plan kitchen and dining space with plenty of natural light whilst also capturing the views of the fields at the rear of their property. We not only achieved that but also took our designs a step further to create a beautiful first-floor ensuite bathroom to the master bedroom which our clients love!
Our initial brief was very clear and concise, with our clients having a good understanding of what they wanted to achieve – the removal of the existing conservatory to create an open and light-filled space that then connects on to what was originally a small and dark kitchen. The two-storey and single-storey rear extension with beautiful high ceilings, roof lights, and French doors with side lights on the rear, flood the interior spaces with natural light and allow for a beautiful, expansive feel whilst also affording stunning views over the fields. This new extension allows for an open-plan kitchen/dining space that feels airy and light whilst also maximising the views of the surrounding countryside.
The only change during the concept design was the decision to work in collaboration with the client’s adjoining neighbour to design and build their extensions together allowing a new party wall to be created and the removal of wasted space between the two properties. This allowed them both to gain more room inside both properties and was essentially a win-win for both clients, with the original concept design being kept the same but on a larger footprint to include the new party wall.
The different floor levels between the two properties with their extensions and building on the party wall line in the new wall was a definite challenge. It allowed us only a very small area to work to achieve both of the extensions and the foundations needed to be very deep due to the ground conditions, as advised by Building Control. We overcame this by working in collaboration with the structural engineer to design the foundations and the work of the project manager in managing the team and site efficiently.
We love how large and light-filled the space feels inside, the stunning high ceilings, and the amazing views of the surrounding countryside on the rear of the property. The finishes inside and outside have blended seamlessly with the existing house whilst exposing some original features such as the stone walls, and the connection between the original cottage and the new extension has allowed the property to still retain its character.
There are a number of special features to the design – the light airy high ceilings in the extension, the open plan kitchen and dining space, the connection to the original cottage whilst opening up the rear of the property into the extension via an existing doorway, the views of the beautiful countryside, the hidden nature of the extension allowing the cottage to retain its original character and the high-end materials which allows the new additions to blend in seamlessly.
The property is situated within the AONB (Area of Outstanding Natural Beauty) and our designs were sympathetic to the Cotswold vernacular and character of the existing property, whilst maximising its views of the stunning surrounding countryside.
The works have massively improved our client’s lifestyles and the way they use their home. The previous conservatory was originally used as a dining space however the temperatures inside made it unusable during hot and cold periods and also had the effect of making the kitchen very small and dark, with the existing stone walls blocking out natural light and only a small window to allow for light and ventilation. The original kitchen didn’t feel open, warm, or welcoming for our clients.
The new extension allowed us to break through the existing external stone wall to create a beautiful open-plan kitchen and dining space which is both warm, cosy, and welcoming, but also filled with natural light and affords stunning views of the gardens and fields beyond the property. The space has had a huge impact on our client’s feelings towards their main living areas and created a real showcase entertainment space.
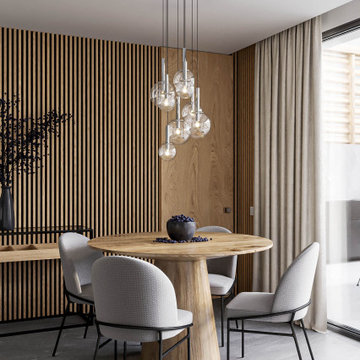
Foto di una sala da pranzo aperta verso il soggiorno minimalista di medie dimensioni con pareti beige, pavimento in gres porcellanato, camino lineare Ribbon, cornice del camino in metallo, pavimento grigio e pareti in legno
Sale da Pranzo con pavimento in gres porcellanato - Foto e idee per arredare
3