Sale da Pranzo con pavimento in gres porcellanato e stufa a legna - Foto e idee per arredare
Filtra anche per:
Budget
Ordina per:Popolari oggi
41 - 60 di 69 foto
1 di 3
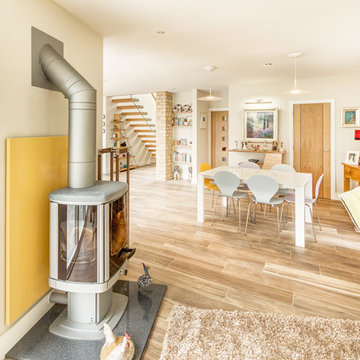
Martin Gardner Photography
Idee per una sala da pranzo aperta verso il soggiorno moderna di medie dimensioni con pareti bianche, pavimento in gres porcellanato, stufa a legna, cornice del camino in pietra e pavimento marrone
Idee per una sala da pranzo aperta verso il soggiorno moderna di medie dimensioni con pareti bianche, pavimento in gres porcellanato, stufa a legna, cornice del camino in pietra e pavimento marrone
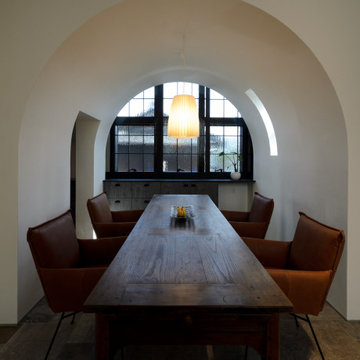
Immagine di una sala da pranzo aperta verso il soggiorno di medie dimensioni con pavimento in gres porcellanato, stufa a legna e pavimento beige
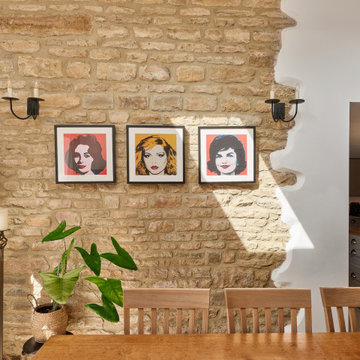
We were commissioned by our clients to design a light and airy open-plan kitchen and dining space with plenty of natural light whilst also capturing the views of the fields at the rear of their property. We not only achieved that but also took our designs a step further to create a beautiful first-floor ensuite bathroom to the master bedroom which our clients love!
Our initial brief was very clear and concise, with our clients having a good understanding of what they wanted to achieve – the removal of the existing conservatory to create an open and light-filled space that then connects on to what was originally a small and dark kitchen. The two-storey and single-storey rear extension with beautiful high ceilings, roof lights, and French doors with side lights on the rear, flood the interior spaces with natural light and allow for a beautiful, expansive feel whilst also affording stunning views over the fields. This new extension allows for an open-plan kitchen/dining space that feels airy and light whilst also maximising the views of the surrounding countryside.
The only change during the concept design was the decision to work in collaboration with the client’s adjoining neighbour to design and build their extensions together allowing a new party wall to be created and the removal of wasted space between the two properties. This allowed them both to gain more room inside both properties and was essentially a win-win for both clients, with the original concept design being kept the same but on a larger footprint to include the new party wall.
The different floor levels between the two properties with their extensions and building on the party wall line in the new wall was a definite challenge. It allowed us only a very small area to work to achieve both of the extensions and the foundations needed to be very deep due to the ground conditions, as advised by Building Control. We overcame this by working in collaboration with the structural engineer to design the foundations and the work of the project manager in managing the team and site efficiently.
We love how large and light-filled the space feels inside, the stunning high ceilings, and the amazing views of the surrounding countryside on the rear of the property. The finishes inside and outside have blended seamlessly with the existing house whilst exposing some original features such as the stone walls, and the connection between the original cottage and the new extension has allowed the property to still retain its character.
There are a number of special features to the design – the light airy high ceilings in the extension, the open plan kitchen and dining space, the connection to the original cottage whilst opening up the rear of the property into the extension via an existing doorway, the views of the beautiful countryside, the hidden nature of the extension allowing the cottage to retain its original character and the high-end materials which allows the new additions to blend in seamlessly.
The property is situated within the AONB (Area of Outstanding Natural Beauty) and our designs were sympathetic to the Cotswold vernacular and character of the existing property, whilst maximising its views of the stunning surrounding countryside.
The works have massively improved our client’s lifestyles and the way they use their home. The previous conservatory was originally used as a dining space however the temperatures inside made it unusable during hot and cold periods and also had the effect of making the kitchen very small and dark, with the existing stone walls blocking out natural light and only a small window to allow for light and ventilation. The original kitchen didn’t feel open, warm, or welcoming for our clients.
The new extension allowed us to break through the existing external stone wall to create a beautiful open-plan kitchen and dining space which is both warm, cosy, and welcoming, but also filled with natural light and affords stunning views of the gardens and fields beyond the property. The space has had a huge impact on our client’s feelings towards their main living areas and created a real showcase entertainment space.
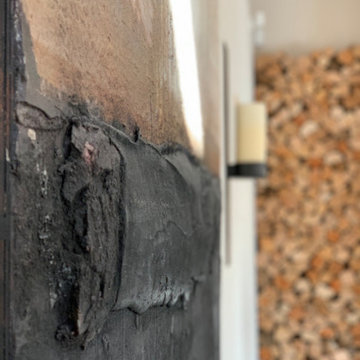
The stunning Dining Hall at the Janey Butler Interiors and Llama Architects Cotswold Barn project featuring incredible dining table, feature light, art and curved plaster staircase. Professional Pics coming soon of this wonderful Barns transformation.
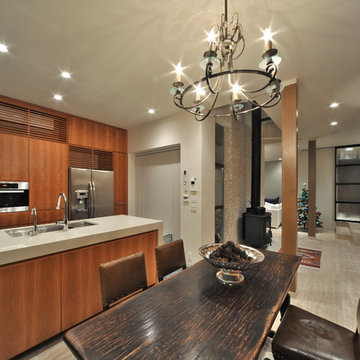
Ispirazione per una sala da pranzo aperta verso la cucina tradizionale con pavimento in gres porcellanato, stufa a legna, pareti bianche e pavimento beige
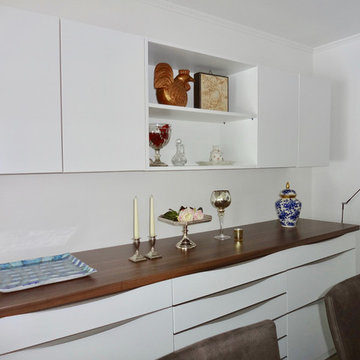
Foto: raumkonzepte
Ispirazione per una grande sala da pranzo aperta verso il soggiorno boho chic con pareti bianche, pavimento in gres porcellanato, stufa a legna, cornice del camino piastrellata e pavimento beige
Ispirazione per una grande sala da pranzo aperta verso il soggiorno boho chic con pareti bianche, pavimento in gres porcellanato, stufa a legna, cornice del camino piastrellata e pavimento beige
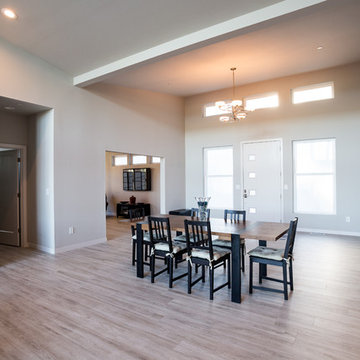
Esempio di una sala da pranzo aperta verso la cucina contemporanea di medie dimensioni con pareti grigie, pavimento in gres porcellanato, stufa a legna, cornice del camino in metallo e pavimento grigio
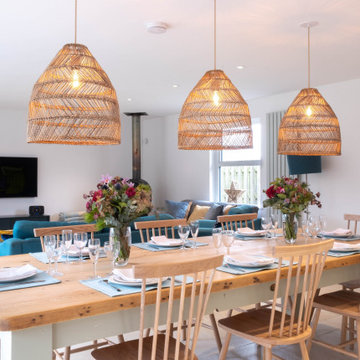
When they briefed us on the new kitchen & dining spaces to conceive for their six-bedroom six-bathroom rental property nestled within the Quantock Hills, Somerset, our clients envisioned a space packed with highly functional and high-end features to meet the requirements of their most discerning clients while retaining a traditional style consistent with the character of the property.
A carefully orchestrated blend of warmth and sophistication, the new kitchen features exquisite coastal grey shaker doors, engineered stone worktops with delicate gold veining and luxurious limestone effect flooring. Packed with smart fixtures and equipment such as a wine cooler, a warmer drawer or two dishwashers, the space exudes calm and comfort. The combination of grey-blue hues with warm undertones, natural woven fibres and blonde wood compensate the cold tinge brought by the north facing lights.
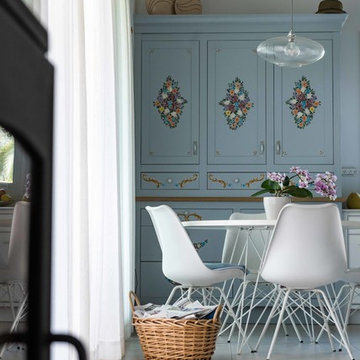
Idee per una piccola sala da pranzo aperta verso la cucina stile marino con pareti bianche, pavimento in gres porcellanato, stufa a legna, cornice del camino in intonaco e pavimento bianco
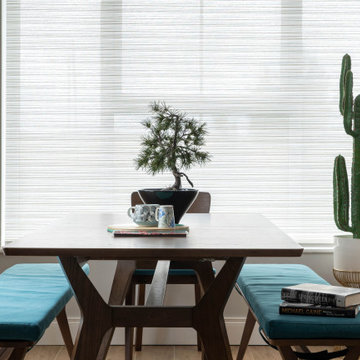
Open plan contemporary dining room design by AlenaCDesign
Ispirazione per una sala da pranzo aperta verso il soggiorno minimal di medie dimensioni con pareti grigie, pavimento in gres porcellanato, stufa a legna e pavimento marrone
Ispirazione per una sala da pranzo aperta verso il soggiorno minimal di medie dimensioni con pareti grigie, pavimento in gres porcellanato, stufa a legna e pavimento marrone
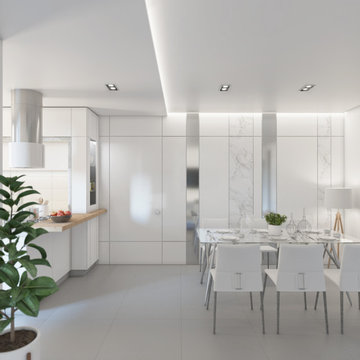
Rimodulazione dell’ambiente domestico
in cosiderazione degli impianti esistenti,
disegno e realizzazione di arredo
particalareggiato con finiture per lo più
in pannelli melaminici.
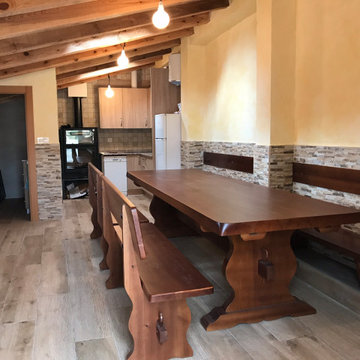
Immagine di una sala da pranzo aperta verso la cucina rustica di medie dimensioni con pareti beige, pavimento in gres porcellanato, stufa a legna, cornice del camino in intonaco, pavimento grigio, soffitto in legno e pareti in mattoni
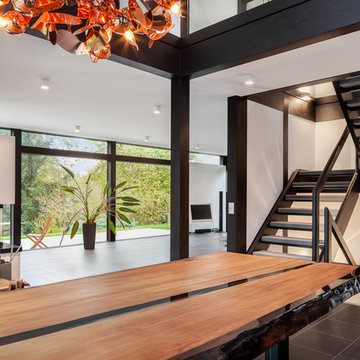
Sebastian Hopp
Esempio di una grande sala da pranzo aperta verso il soggiorno contemporanea con pareti bianche, pavimento in gres porcellanato, stufa a legna e pavimento grigio
Esempio di una grande sala da pranzo aperta verso il soggiorno contemporanea con pareti bianche, pavimento in gres porcellanato, stufa a legna e pavimento grigio
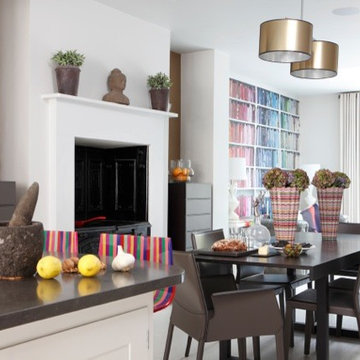
Off our painted kitchen in a London townhouse we used gunmetal leather tallboy chests and matching 'Cab' dining chairs around a wengé extending dining table. The original iron cooking range would have proved expensive to remove and we liked it as an original, and decorative addition to our otherwise contemporary space. The otherwise monochromatic scheme is punctuated with multi coloured stools, vases, swivel chair in Etro fabric and amusing 'library' wall of book spines wall covering, custom made and sized for the wall.
A fabulous gold wallpaper is used to warm the dining area niches only, and picked up with the golden pendant shades .
Photo credit : James Balston
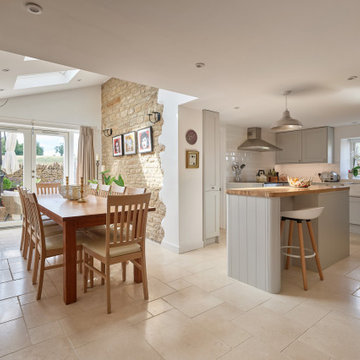
We were commissioned by our clients to design a light and airy open-plan kitchen and dining space with plenty of natural light whilst also capturing the views of the fields at the rear of their property. We not only achieved that but also took our designs a step further to create a beautiful first-floor ensuite bathroom to the master bedroom which our clients love!
Our initial brief was very clear and concise, with our clients having a good understanding of what they wanted to achieve – the removal of the existing conservatory to create an open and light-filled space that then connects on to what was originally a small and dark kitchen. The two-storey and single-storey rear extension with beautiful high ceilings, roof lights, and French doors with side lights on the rear, flood the interior spaces with natural light and allow for a beautiful, expansive feel whilst also affording stunning views over the fields. This new extension allows for an open-plan kitchen/dining space that feels airy and light whilst also maximising the views of the surrounding countryside.
The only change during the concept design was the decision to work in collaboration with the client’s adjoining neighbour to design and build their extensions together allowing a new party wall to be created and the removal of wasted space between the two properties. This allowed them both to gain more room inside both properties and was essentially a win-win for both clients, with the original concept design being kept the same but on a larger footprint to include the new party wall.
The different floor levels between the two properties with their extensions and building on the party wall line in the new wall was a definite challenge. It allowed us only a very small area to work to achieve both of the extensions and the foundations needed to be very deep due to the ground conditions, as advised by Building Control. We overcame this by working in collaboration with the structural engineer to design the foundations and the work of the project manager in managing the team and site efficiently.
We love how large and light-filled the space feels inside, the stunning high ceilings, and the amazing views of the surrounding countryside on the rear of the property. The finishes inside and outside have blended seamlessly with the existing house whilst exposing some original features such as the stone walls, and the connection between the original cottage and the new extension has allowed the property to still retain its character.
There are a number of special features to the design – the light airy high ceilings in the extension, the open plan kitchen and dining space, the connection to the original cottage whilst opening up the rear of the property into the extension via an existing doorway, the views of the beautiful countryside, the hidden nature of the extension allowing the cottage to retain its original character and the high-end materials which allows the new additions to blend in seamlessly.
The property is situated within the AONB (Area of Outstanding Natural Beauty) and our designs were sympathetic to the Cotswold vernacular and character of the existing property, whilst maximising its views of the stunning surrounding countryside.
The works have massively improved our client’s lifestyles and the way they use their home. The previous conservatory was originally used as a dining space however the temperatures inside made it unusable during hot and cold periods and also had the effect of making the kitchen very small and dark, with the existing stone walls blocking out natural light and only a small window to allow for light and ventilation. The original kitchen didn’t feel open, warm, or welcoming for our clients.
The new extension allowed us to break through the existing external stone wall to create a beautiful open-plan kitchen and dining space which is both warm, cosy, and welcoming, but also filled with natural light and affords stunning views of the gardens and fields beyond the property. The space has had a huge impact on our client’s feelings towards their main living areas and created a real showcase entertainment space.
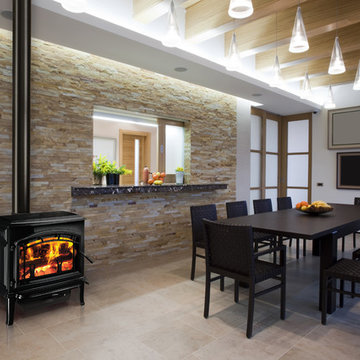
Esempio di una grande sala da pranzo tradizionale chiusa con pareti bianche, pavimento in gres porcellanato, stufa a legna e pavimento beige
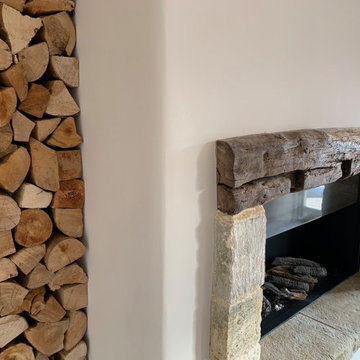
The stunning Dining Hall at the Janey Butler Interiors and Llama Architects Cotswold Barn project featuring incredible dining table, gas open fire with reclaimed stone & wood surround, feature chandelier light, contemporary art and curved plaster staircase. Professional Pics coming soon of this wonderful Barns transformation.
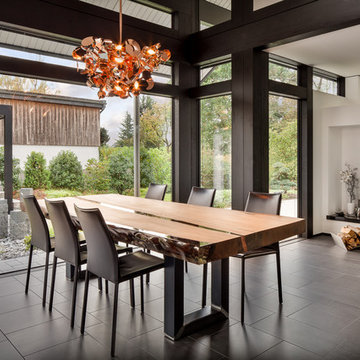
Sebastian Hopp
Foto di una grande sala da pranzo aperta verso il soggiorno minimalista con pareti bianche, pavimento in gres porcellanato, stufa a legna e pavimento grigio
Foto di una grande sala da pranzo aperta verso il soggiorno minimalista con pareti bianche, pavimento in gres porcellanato, stufa a legna e pavimento grigio
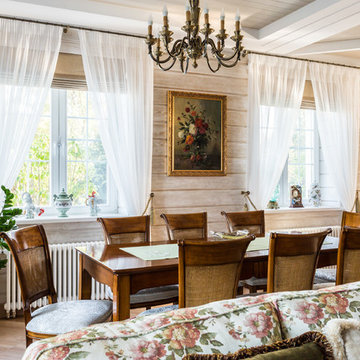
Foto di una grande sala da pranzo aperta verso il soggiorno chic con pareti beige, pavimento in gres porcellanato, stufa a legna, cornice del camino in metallo e pavimento beige
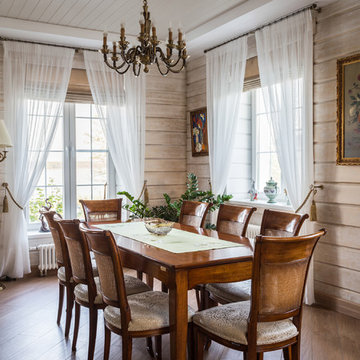
Ispirazione per una grande sala da pranzo aperta verso il soggiorno chic con pareti beige, pavimento in gres porcellanato, stufa a legna, cornice del camino in metallo e pavimento beige
Sale da Pranzo con pavimento in gres porcellanato e stufa a legna - Foto e idee per arredare
3