Sale da Pranzo con pavimento in gres porcellanato e soffitto a volta - Foto e idee per arredare
Filtra anche per:
Budget
Ordina per:Popolari oggi
121 - 140 di 162 foto
1 di 3
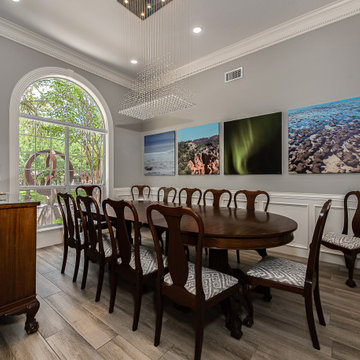
Ispirazione per una sala da pranzo moderna con pavimento in gres porcellanato, pavimento grigio e soffitto a volta
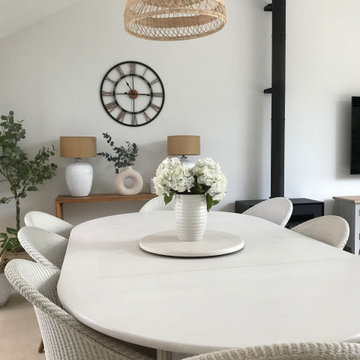
Balinese vibes in this large open plan extension on a detached Victorian house.
Immagine di una grande sala da pranzo aperta verso la cucina costiera con pareti bianche, pavimento in gres porcellanato, stufa a legna, pavimento beige e soffitto a volta
Immagine di una grande sala da pranzo aperta verso la cucina costiera con pareti bianche, pavimento in gres porcellanato, stufa a legna, pavimento beige e soffitto a volta
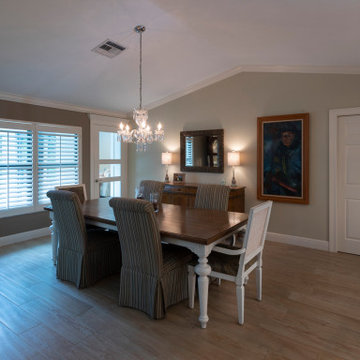
Idee per una sala da pranzo aperta verso la cucina stile americano di medie dimensioni con pavimento in gres porcellanato e soffitto a volta
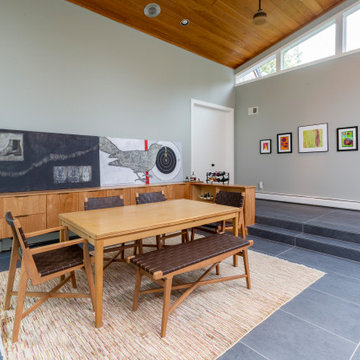
Floating banquette storage for this open and clean-lined dining area
Ispirazione per un'ampia sala da pranzo aperta verso il soggiorno contemporanea con pareti beige, pavimento in gres porcellanato, pavimento grigio e soffitto a volta
Ispirazione per un'ampia sala da pranzo aperta verso il soggiorno contemporanea con pareti beige, pavimento in gres porcellanato, pavimento grigio e soffitto a volta
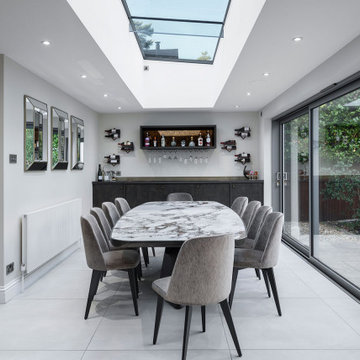
open plan dining area with bar looking out onto the garden
Idee per una sala da pranzo aperta verso la cucina design di medie dimensioni con pareti bianche, pavimento in gres porcellanato, pavimento grigio e soffitto a volta
Idee per una sala da pranzo aperta verso la cucina design di medie dimensioni con pareti bianche, pavimento in gres porcellanato, pavimento grigio e soffitto a volta
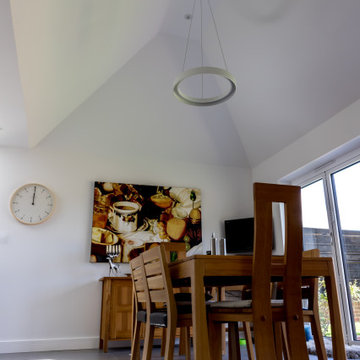
Foto di una sala da pranzo aperta verso la cucina di medie dimensioni con pareti bianche, pavimento in gres porcellanato, pavimento grigio e soffitto a volta
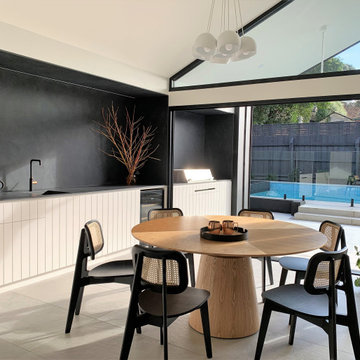
Indoor-outdoor entertainers kitchenette and dining.
Foto di una sala da pranzo aperta verso la cucina design con pavimento in gres porcellanato, pavimento grigio e soffitto a volta
Foto di una sala da pranzo aperta verso la cucina design con pavimento in gres porcellanato, pavimento grigio e soffitto a volta
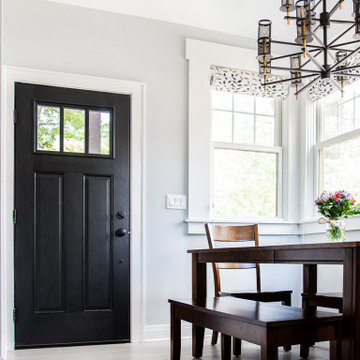
The new breakfast room extension features vaulted ceilings and an expanse of windows
Idee per un piccolo angolo colazione american style con pareti blu, pavimento in gres porcellanato, pavimento grigio e soffitto a volta
Idee per un piccolo angolo colazione american style con pareti blu, pavimento in gres porcellanato, pavimento grigio e soffitto a volta
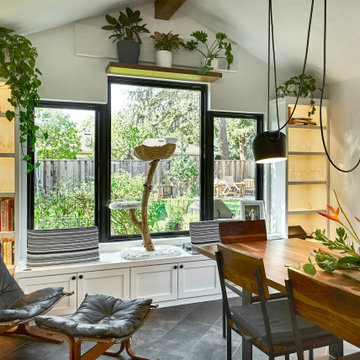
The dining room and outdoor patio are natural extensions of this open kitchen. Laying the tile flooring on a diagonal creates movement and interest. The cat tree may be the best seat in the house with its perched view of the backyard.
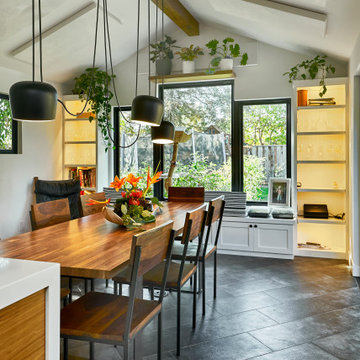
The dining room continues the line of the kitchen island, while large black-framed windows call attention to the landscape outside. Lit shelving flanks the windows and offers showcased storage, while the window seat provides hidden storage.

The existing kitchen was in a word, "stuck" between the family room, mudroom and the rest of the house. The client has renovated most of the home but did not know what to do with the kitchen. The space was visually cut off from the family room, had underwhelming storage capabilities, and could not accommodate family gatherings at the table. Access to the recently redesigned backyard was down a step and through the mud room.
We began by relocating the access to the yard into the kitchen with a French door. The remaining space was converted into a walk-in pantry accessible from the kitchen. Next, we opened a window to the family room, so the children were visible from the kitchen side. The old peninsula plan was replaced with a beautiful blue painted island with seating for 4. The outdated appliances received a major upgrade with Sub Zero Wolf cooking and food preservation products.
The visual beauty of the vaulted ceiling is enhanced by long pendants and oversized crown molding. A hard-working wood tile floor grounds the blue and white colorway. The colors are repeated in a lovely blue and white screened marble tile. White porcelain subway tiles frame the feature. The biggest and possibly the most appreciated change to the space was when we opened the wall from the kitchen into the dining room to connect the disjointed spaces. Now the family has experienced a new appreciation for their home. Rooms which were previously storage areas and now integrated into the family lifestyle. The open space is so conducive to entertaining visitors frequently just "drop in”.
In the dining area, we designed custom cabinets complete with a window seat, the perfect spot for additional diners or a perch for the family cat. The tall cabinets store all the china and crystal once stored in a back closet. Now it is always ready to be used. The last repurposed space is now home to a refreshment center. Cocktails and coffee are easily stored and served convenient to the kitchen but out of the main cooking area.
How do they feel about their new space? It has changed the way they live and use their home. The remodel has created a new environment to live, work and play at home. They could not be happier.
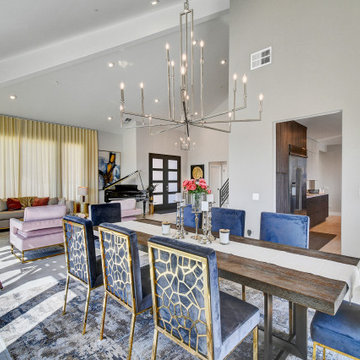
Both the interior and exterior design of the house are characterized by a beautiful layering of different materials which include plaster, stone, aluminum and glass.
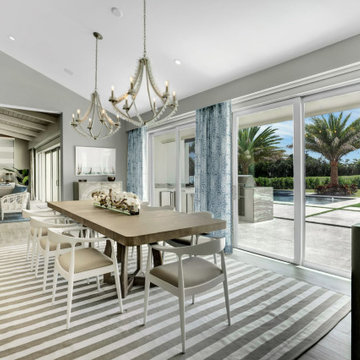
Immagine di un'ampia sala da pranzo aperta verso il soggiorno stile marino con pareti bianche, pavimento in gres porcellanato, pavimento grigio, soffitto a volta e pannellatura
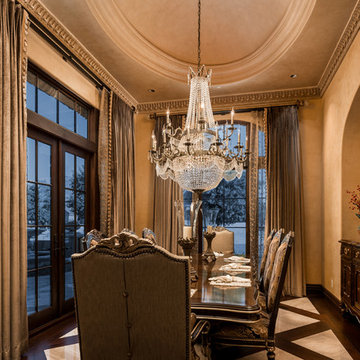
We love this formal dining rooms crown molding, the double entry doors, and vaulted tray ceiling.
Ispirazione per un'ampia sala da pranzo mediterranea chiusa con pareti beige, pavimento in gres porcellanato, nessun camino, pavimento beige e soffitto a volta
Ispirazione per un'ampia sala da pranzo mediterranea chiusa con pareti beige, pavimento in gres porcellanato, nessun camino, pavimento beige e soffitto a volta
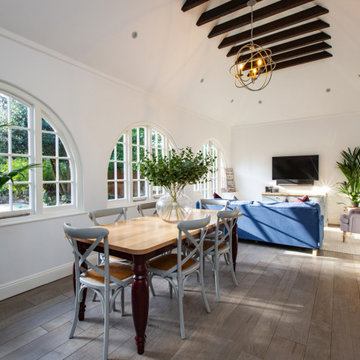
Open plan kitchen/dining/living room with lovely views over the garden.
Foto di una grande sala da pranzo aperta verso la cucina chic con pareti bianche, pavimento in gres porcellanato, pavimento marrone e soffitto a volta
Foto di una grande sala da pranzo aperta verso la cucina chic con pareti bianche, pavimento in gres porcellanato, pavimento marrone e soffitto a volta
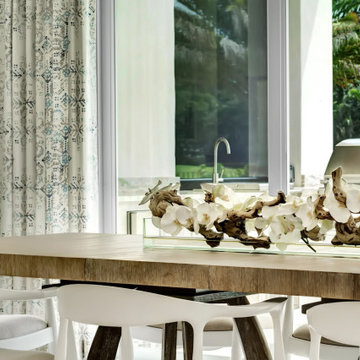
Immagine di un'ampia sala da pranzo aperta verso il soggiorno stile marinaro con pareti bianche, pavimento in gres porcellanato, pavimento grigio, soffitto a volta e pannellatura
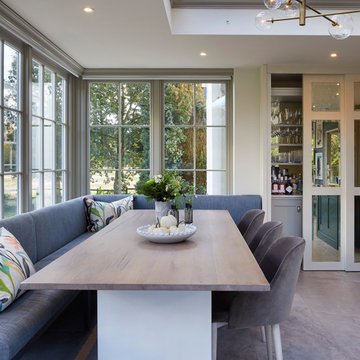
The orangery features two sets of double doors that open outwards on the northeast and northwest aspects. Hung from 100mm projection hinges to allow the doors to open all the way back and create an outdoor/indoor space to enjoy the patio that is elevated above the garden. Above the room sits a large rectangular roof lantern, with decorative Ogee mouldings on the rafters, creating a tremendous sense of space. Extending the ceiling height and filling the room with natural light. Not only that, but the lantern features 4 roof vents, two on either side, which allow warm air to escape during the summer months. Fitted with automatic thermostatic motors, they detect when the room is becoming too hot to automatically open the roof vents throughout the day, and their clever technology also means that they will automatically close with the first drop of rain. Allow the room to remain at the perfect temperature throughout the warmest months of the year.
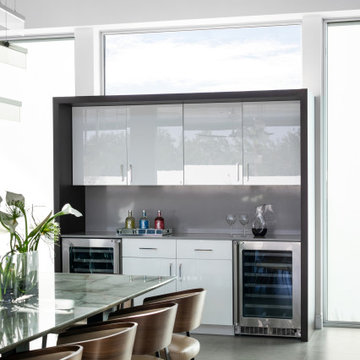
Ispirazione per un'ampia sala da pranzo aperta verso il soggiorno contemporanea con pareti bianche, pavimento in gres porcellanato, pavimento grigio e soffitto a volta
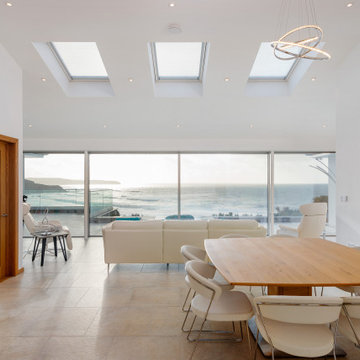
Ispirazione per una grande sala da pranzo aperta verso il soggiorno stile marinaro con pavimento in gres porcellanato, pavimento grigio e soffitto a volta
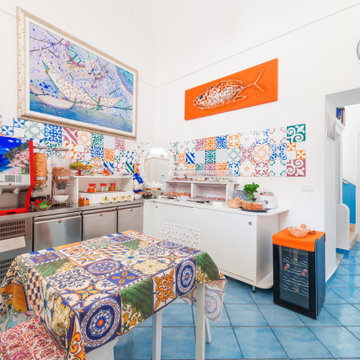
Camera Colazioni | Breakfast area
Ispirazione per un angolo colazione minimalista di medie dimensioni con pareti bianche, pavimento in gres porcellanato, pavimento turchese e soffitto a volta
Ispirazione per un angolo colazione minimalista di medie dimensioni con pareti bianche, pavimento in gres porcellanato, pavimento turchese e soffitto a volta
Sale da Pranzo con pavimento in gres porcellanato e soffitto a volta - Foto e idee per arredare
7