Sala da Pranzo
Filtra anche per:
Budget
Ordina per:Popolari oggi
161 - 180 di 985 foto
1 di 3
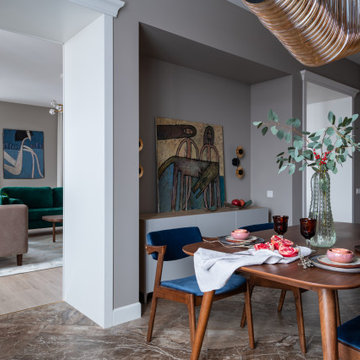
Дизайнер: Шубина Екатерина, Гусева Ольга
Фотограф: Гнесин Евгений
Стилист съемки: Шубина Екатерина, Исаченко Наталия
Foto di una sala da pranzo aperta verso la cucina contemporanea di medie dimensioni con pareti grigie, pavimento in gres porcellanato e pavimento marrone
Foto di una sala da pranzo aperta verso la cucina contemporanea di medie dimensioni con pareti grigie, pavimento in gres porcellanato e pavimento marrone
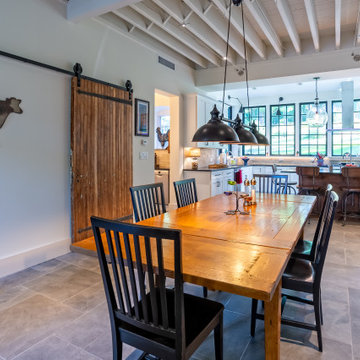
Our Approach
Main Line Kitchen Design is a unique business model! We are a group of skilled Kitchen Designers each with many years of experience planning kitchens around the Delaware Valley. And we are cabinet dealers for 8 nationally distributed cabinet lines much like traditional showrooms.
Appointment Information
Unlike full showrooms open to the general public, Main Line Kitchen Design works only by appointment. Appointments can be scheduled days, nights, and weekends either in your home or in our office and selection center. During office appointments we display clients kitchens on a flat screen TV and help them look through 100’s of sample doorstyles, almost a thousand sample finish blocks and sample kitchen cabinets. During home visits we can bring samples, take measurements, and make design changes on laptops showing you what your kitchen can look like in the very room being renovated. This is more convenient for our customers and it eliminates the expense of staffing and maintaining a larger space that is open to walk in traffic. We pass the significant savings on to our customers and so we sell cabinetry for less than other dealers, even home centers like Lowes and The Home Depot.
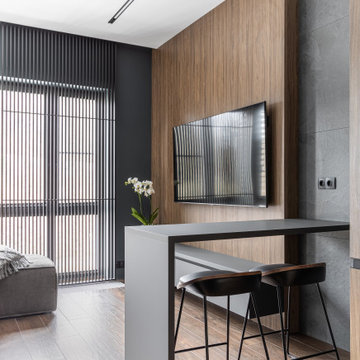
Ispirazione per una sala da pranzo design di medie dimensioni con pareti grigie, pavimento in gres porcellanato, pavimento marrone e boiserie
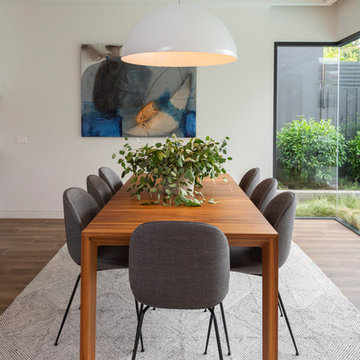
Immagine di una sala da pranzo design con pareti bianche, pavimento in gres porcellanato e pavimento marrone
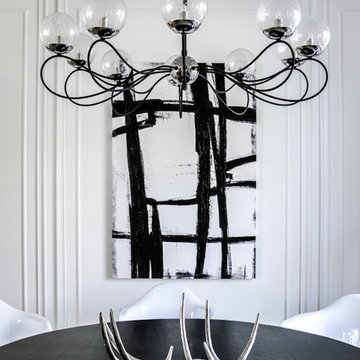
Immagine di una sala da pranzo country chiusa e di medie dimensioni con pareti bianche, nessun camino, pavimento in gres porcellanato e pavimento marrone
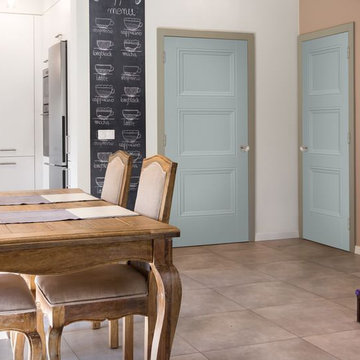
These light blue Livingston interior doors are the perfect option for a pop of color. They give you the access you need with an added stylish element in a room of neutrals. Add a splash of color to your eclectic home.
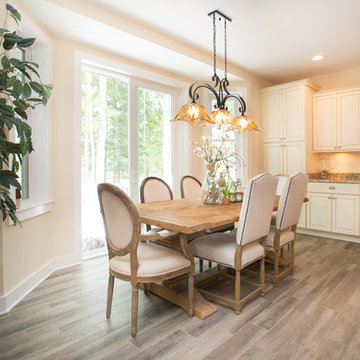
Carolyn Watson Photography
Idee per una piccola sala da pranzo aperta verso la cucina classica con pareti beige, pavimento in gres porcellanato, nessun camino e pavimento marrone
Idee per una piccola sala da pranzo aperta verso la cucina classica con pareti beige, pavimento in gres porcellanato, nessun camino e pavimento marrone
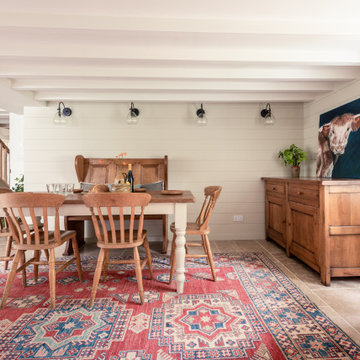
Esempio di una sala da pranzo aperta verso la cucina country di medie dimensioni con pareti beige, pavimento in gres porcellanato e pavimento marrone
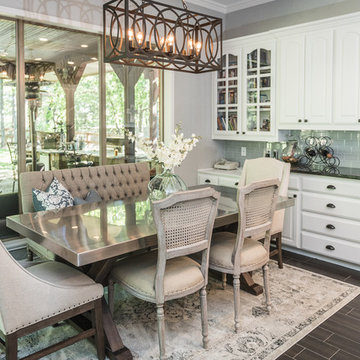
Darby Kate Photography
Idee per una grande sala da pranzo country con pavimento in gres porcellanato, pavimento marrone e pareti grigie
Idee per una grande sala da pranzo country con pavimento in gres porcellanato, pavimento marrone e pareti grigie
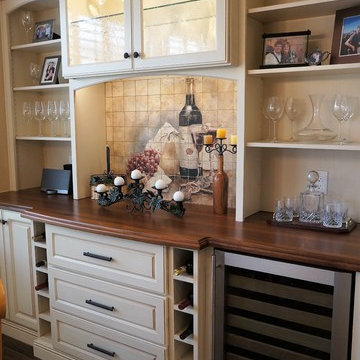
Greg Heden
Esempio di una sala da pranzo aperta verso il soggiorno classica di medie dimensioni con pavimento in gres porcellanato, pavimento marrone, pareti rosse e nessun camino
Esempio di una sala da pranzo aperta verso il soggiorno classica di medie dimensioni con pavimento in gres porcellanato, pavimento marrone, pareti rosse e nessun camino
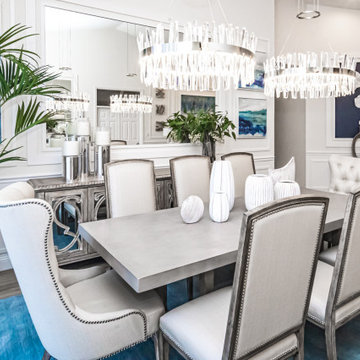
I started this space by adding architectural moldings and wainscoting. We inset a custom mirror in the center and flanked the space with blue and aqua modern paintings. A very large mirrored buffet offers lots of storage. We hung two large chandeliers over the concrete top dining table and softened the look with more traditional dining chairs. Simple sheer white window treatments complete the space.
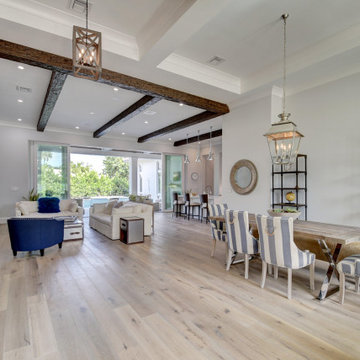
Esempio di una sala da pranzo aperta verso il soggiorno stile marino di medie dimensioni con pareti bianche, pavimento in gres porcellanato e pavimento marrone
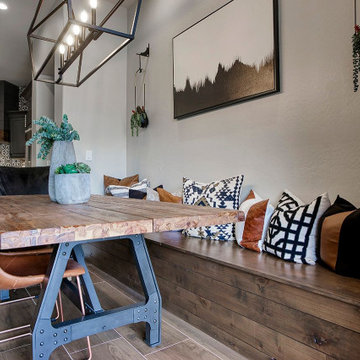
Foto di una sala da pranzo aperta verso la cucina classica di medie dimensioni con pareti grigie, pavimento in gres porcellanato e pavimento marrone
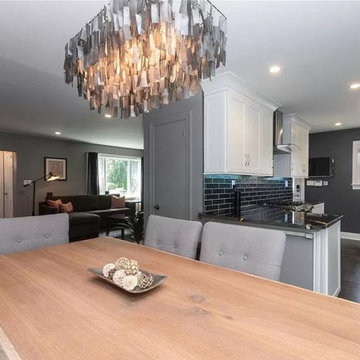
I never recommend hardwood in the kitchen and my client agreed. By choosing a metal oxide colored porcelain, we were able to maintain a warm finish while incorporating the blacks, brown, and grays found in the adjoining spaces.
When you have a closet door kind of randomly placed, paint it the same color as the wall so that it "disappears".
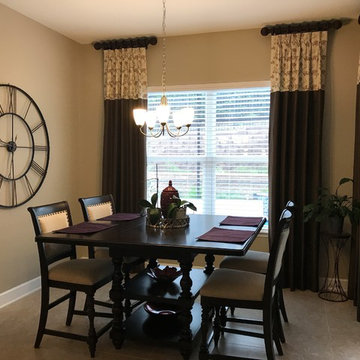
Idee per una sala da pranzo aperta verso la cucina classica di medie dimensioni con pareti marroni, pavimento in gres porcellanato, nessun camino e pavimento marrone
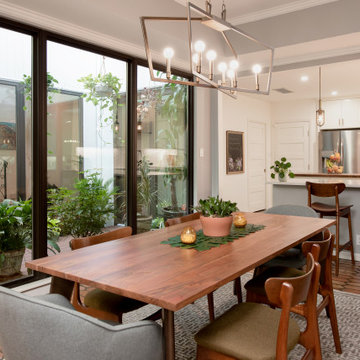
***A Steven Allen Design + Remodel***
2019: Kitchen + Living + Closet + Bath Remodel Including Custom Shaker Cabinets with Quartz Countertops + Designer Tile & Brass Fixtures + Oversized Custom Master Closet /// Inspired by the Client's Love for NOLA + ART
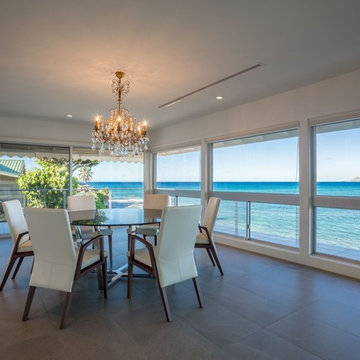
Esempio di una sala da pranzo aperta verso la cucina tropicale di medie dimensioni con pareti bianche, pavimento in gres porcellanato e pavimento marrone
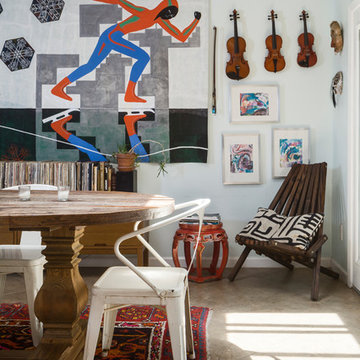
Idee per una sala da pranzo aperta verso la cucina boho chic di medie dimensioni con pareti bianche, pavimento in gres porcellanato, nessun camino e pavimento marrone
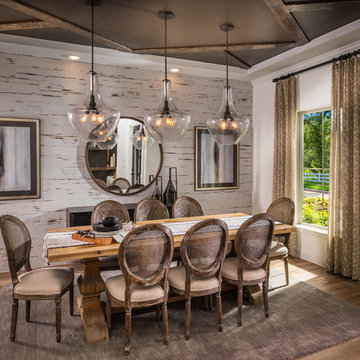
Tile Wall: Emser Barn Field 6x35
Tray Ceiling Paint: Black Fox SW 7020
Wall paint: Drift of Mist SW 9166
Floor: American Tile Ranch Wood
Warm Brown
Photographer: Steve Chenn
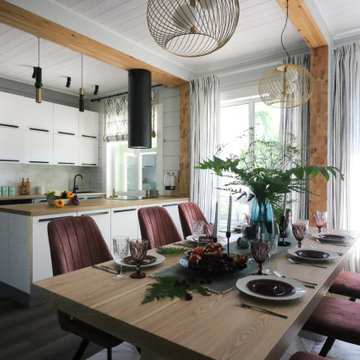
Кухня-столовая. Благодаря планированию пространства, на кухне удалось размесить многофункциональный остров: в нем встроена духовка и варочная панель, много места для готовки и хранения, с противоположной стороны (у стола) - в шкафчиках спрятана красивая посуда и декор для сервировки.
Очень удобное решение этого помещения - кладовая рядом с кухней, в которую убирается вся техника и заготовки семьи - это позволяет сохранить порядок на кухне и убрать весь визуальный шум.
9