Sala da Pranzo
Filtra anche per:
Budget
Ordina per:Popolari oggi
21 - 40 di 350 foto
1 di 3
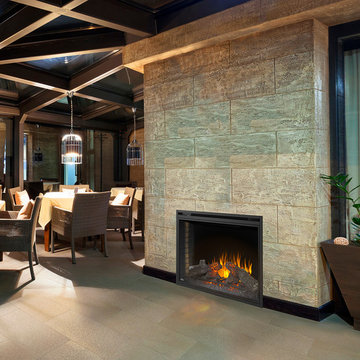
Idee per una grande sala da pranzo aperta verso il soggiorno rustica con pareti marroni, pavimento in gres porcellanato, camino classico, cornice del camino in pietra e pavimento beige

We love this dining room's coffered ceiling, dining area, custom millwork & molding, plus the chandeliers and arched entryways!
Idee per una grande sala da pranzo tradizionale chiusa con pareti beige, pavimento in gres porcellanato, camino classico, cornice del camino in pietra, pavimento multicolore, soffitto a cassettoni e pannellatura
Idee per una grande sala da pranzo tradizionale chiusa con pareti beige, pavimento in gres porcellanato, camino classico, cornice del camino in pietra, pavimento multicolore, soffitto a cassettoni e pannellatura

Уютная столовая с видом на сад и камин. Справа летняя кухня и печь.
Архитекторы:
Дмитрий Глушков
Фёдор Селенин
фото:
Андрей Лысиков
Foto di una sala da pranzo aperta verso la cucina country di medie dimensioni con pareti gialle, camino lineare Ribbon, cornice del camino in pietra, pavimento multicolore, travi a vista, pareti in legno e pavimento in gres porcellanato
Foto di una sala da pranzo aperta verso la cucina country di medie dimensioni con pareti gialle, camino lineare Ribbon, cornice del camino in pietra, pavimento multicolore, travi a vista, pareti in legno e pavimento in gres porcellanato
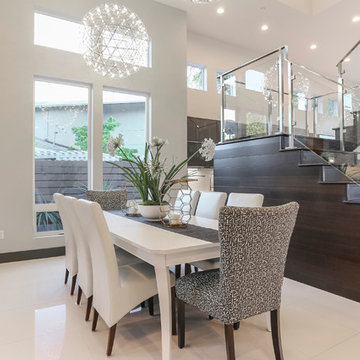
Ispirazione per una sala da pranzo aperta verso il soggiorno design di medie dimensioni con pareti bianche, pavimento in gres porcellanato, camino lineare Ribbon, cornice del camino in pietra e pavimento bianco
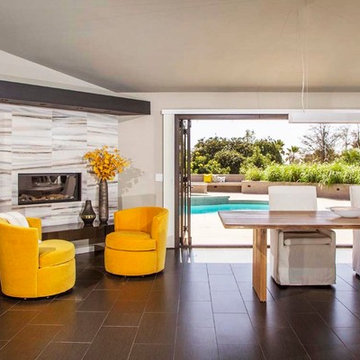
The great room opens directly onto the concrete pool area with the use of LaCatina doors.
Foto di una sala da pranzo contemporanea di medie dimensioni e chiusa con pareti grigie, pavimento in gres porcellanato, camino ad angolo e cornice del camino in pietra
Foto di una sala da pranzo contemporanea di medie dimensioni e chiusa con pareti grigie, pavimento in gres porcellanato, camino ad angolo e cornice del camino in pietra
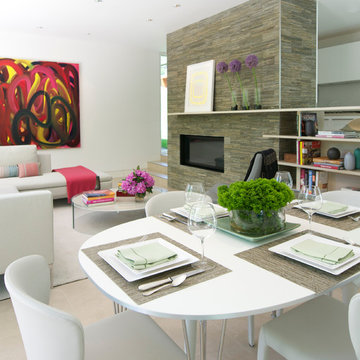
Photo credit Jane Beiles
Located on a beautiful property with a legacy of architectural and landscape innovation, this guest house was originally designed by the offices of Eliot Noyes and Alan Goldberg. Due to its age and expanded use as an in-law dwelling for extended stays, the 1200 sf structure required a renovation and small addition. While one objective was to make the structure function independently of the main house with its own access road, garage, and entrance, another objective was to knit the guest house into the architectural fabric of the property. New window openings deliberately frame landscape and architectural elements on the site, while exterior finishes borrow from that of the main house (cedar, zinc, field stone) bringing unity to the family compound. Inside, the use of lighter materials gives the simple, efficient spaces airiness.
A challenge was to find an interior design vocabulary which is both simple and clean, but not cold or uninteresting. A combination of rough slate, white washed oak, and high gloss lacquer cabinets provide interest and texture, but with their minimal detailing create a sense of calm.
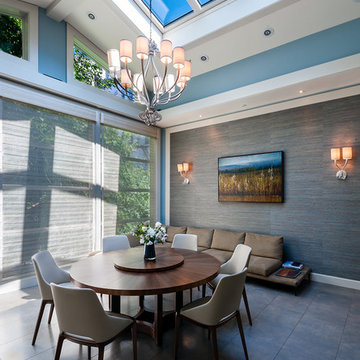
Photography by Christopher Lovi
Idee per una grande sala da pranzo minimal chiusa con pareti blu, pavimento in gres porcellanato e cornice del camino in pietra
Idee per una grande sala da pranzo minimal chiusa con pareti blu, pavimento in gres porcellanato e cornice del camino in pietra
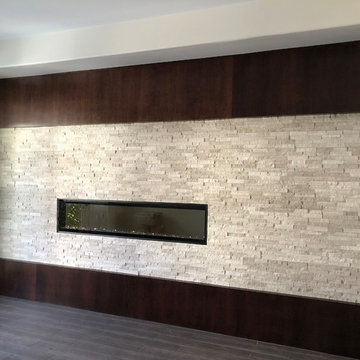
Custom espresso stained cherry wood panels complement the stacked stone surround of the Dimplex 72" electric linear fireplace. Wood plank porcelain tile flows throughout the home with the exception of the bedrooms and den. The interior of the home was painted in Origami White from Sherwin Williams.
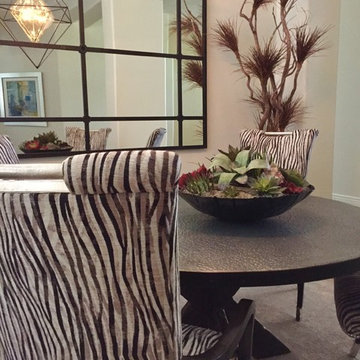
Open concept dining gives the homeowners and their guests a casual appreciation of the living space. The large wall mirror opens the space and resonates the art from adjacent walls. The metal trestle table base stands in sharp contract to the dressy dining chairs by Marge Carson.
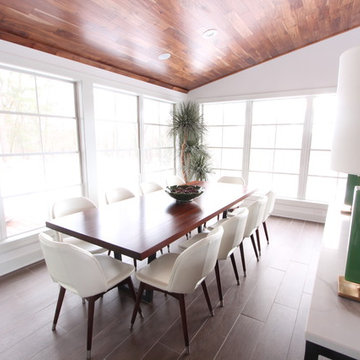
A large dining room table offers a spot for gathering for eating, game playing, talking. The custom walnut top with custom metal legs brings more warmth into the space.
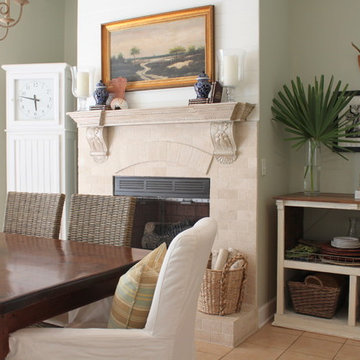
This traditional coastal dining room is the heart of the home and includes a cozy fireplace and custom storage buffet using reclaimed wood and given a distressed finished. Pine tongue and groove on the fireplace adds character and makes the fireplace the focal point of the room.
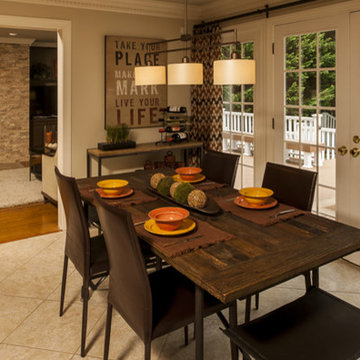
Steven Paul Whitsitt Photography
Immagine di una sala da pranzo aperta verso la cucina country di medie dimensioni con pareti beige, pavimento in gres porcellanato, cornice del camino in pietra e pavimento beige
Immagine di una sala da pranzo aperta verso la cucina country di medie dimensioni con pareti beige, pavimento in gres porcellanato, cornice del camino in pietra e pavimento beige
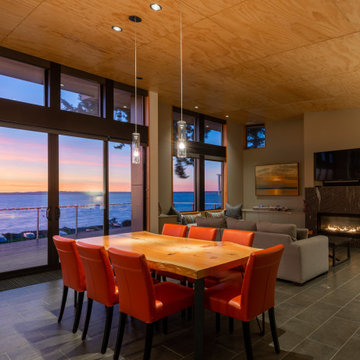
Ispirazione per una sala da pranzo aperta verso il soggiorno minimalista di medie dimensioni con pareti bianche, pavimento in gres porcellanato, camino sospeso, cornice del camino in pietra e pavimento grigio
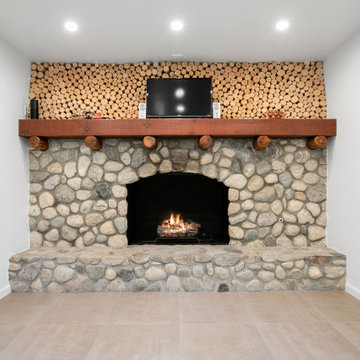
The kitchen opens up to a space featuring a new electric wall mount fireplace, matching porcelain floors and black aluminum glass doors.
Ispirazione per una sala da pranzo tradizionale con pareti bianche, pavimento in gres porcellanato, camino classico, cornice del camino in pietra e pavimento grigio
Ispirazione per una sala da pranzo tradizionale con pareti bianche, pavimento in gres porcellanato, camino classico, cornice del camino in pietra e pavimento grigio

Preliminary designs and finished pieces for a beautiful custom home we contributed to in 2018. The basic layout and specifications were provided, we designed and created the finished product. The 14' dining table is elm and reclaimed Douglas fir with a blackened steel insert and trestle. The mantel was created from remnant beams from the home's construction.
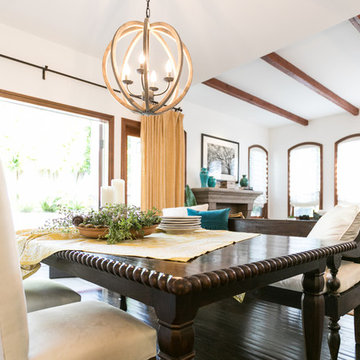
Photo Credit: Kristin Anderson
Ispirazione per una sala da pranzo aperta verso il soggiorno mediterranea con pareti bianche, pavimento in gres porcellanato, camino classico, cornice del camino in pietra e pavimento marrone
Ispirazione per una sala da pranzo aperta verso il soggiorno mediterranea con pareti bianche, pavimento in gres porcellanato, camino classico, cornice del camino in pietra e pavimento marrone
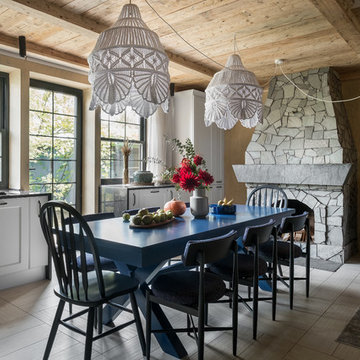
Антон и Марина Фруктовы создали интерьер в духе голландского домика с амбарными досками, натуральным камнем и винтажной мебелью. А через боковую стену буквально вышли на улицу, пристроив к помещению террасу.
Дачный ответ на НТВ
Фотограф - Полина Полудкина
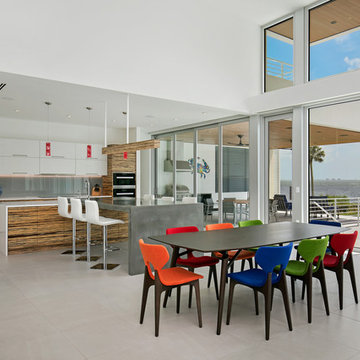
Ryan Gamma
Idee per un'ampia sala da pranzo aperta verso il soggiorno minimalista con pareti bianche, pavimento in gres porcellanato, camino lineare Ribbon, cornice del camino in pietra e pavimento grigio
Idee per un'ampia sala da pranzo aperta verso il soggiorno minimalista con pareti bianche, pavimento in gres porcellanato, camino lineare Ribbon, cornice del camino in pietra e pavimento grigio
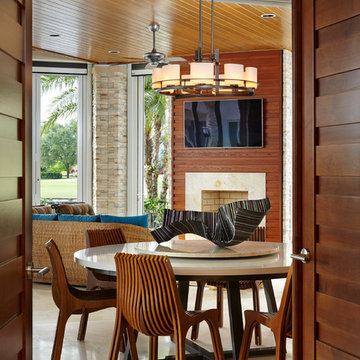
Double wooden doors open from the central interior rooms into the rear informal dining, entertaining and living areas.
Idee per un'ampia sala da pranzo aperta verso il soggiorno minimal con pareti bianche, camino classico, cornice del camino in pietra e pavimento in gres porcellanato
Idee per un'ampia sala da pranzo aperta verso il soggiorno minimal con pareti bianche, camino classico, cornice del camino in pietra e pavimento in gres porcellanato
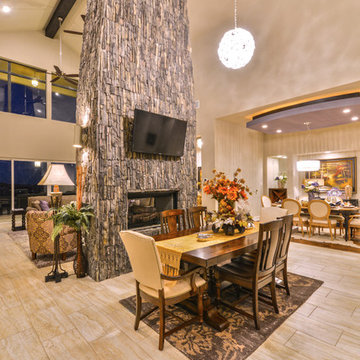
rock fireplace
Foto di una sala da pranzo classica con pareti beige, pavimento in gres porcellanato, camino bifacciale e cornice del camino in pietra
Foto di una sala da pranzo classica con pareti beige, pavimento in gres porcellanato, camino bifacciale e cornice del camino in pietra
2