Sale da Pranzo con pavimento in cemento e soffitto in legno - Foto e idee per arredare
Filtra anche per:
Budget
Ordina per:Popolari oggi
101 - 120 di 129 foto
1 di 3
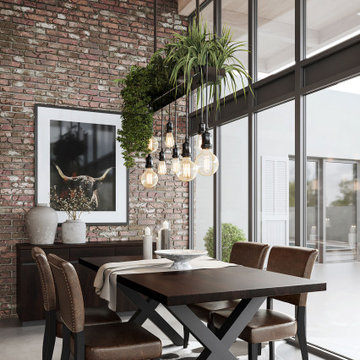
Idee per una sala da pranzo industriale chiusa e di medie dimensioni con pareti rosse, pavimento in cemento, nessun camino, pavimento grigio, soffitto in legno e pareti in mattoni
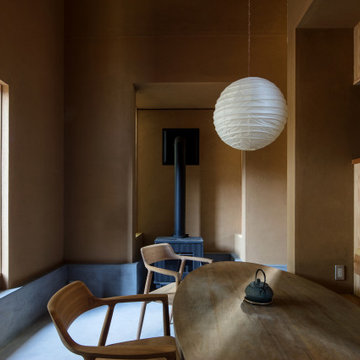
岩国のアトリエ
収蔵庫を含む画家のアトリエと展示室、および住居の計画である。
敷地周辺は、古い瓦屋根と板壁・土壁の家がまだ残る集落であった。アトリエ棟は、西側に開けた道路側に低い佇まいで建ち、住居棟は東南の森の木に寄り添うような高さで建つ。二つの棟の間は、南北に細長い庭となり、将来的には彫刻などの野外展示も想定された逍遥的な空間となっている。画家である建主は、自分が住むあるいは過ごす建築は可能な限り土や木などの素材でつくりたいという想いを持ち、建築を手がけた大工は、土と木による素の建築を信念として造り続けていた。これらの人の想いや周囲の環境から、「金物に頼らない木の架構と仕口・継ぎ手、土壁による構造体による建築」を前提に計画を進めた。画家の絵は、「ただ、そこにある」という言葉に導かれて、絵具という素材が、キャンバスの縁まで乗せられ、木枠に嵌めこまれ、厚みを持った絵具の塊にも見えていた。その塊を受ける壁には、やはり厚みを持った質感とディテール、絵画を安全に保管する為の温湿度環境が求められたが、少し離れた山中に建つ厚い土壁と板張りで安定した温室度環境を保つ古いみかん倉庫の素朴な佇まいが、建築の方向を示してくれた。森に佇み、大地に伏せるふたつの建築のかたちが、周囲の自然や環境と心地よく響き合い、豊かな生活と創造の場が生み出されることを願っている。
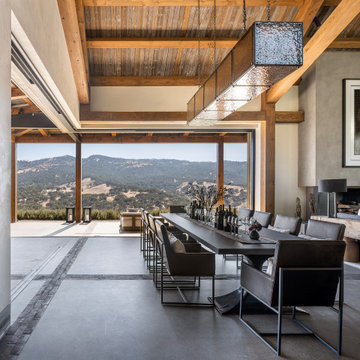
Immagine di una grande sala da pranzo aperta verso il soggiorno country con pareti beige, pavimento in cemento, pavimento grigio e soffitto in legno
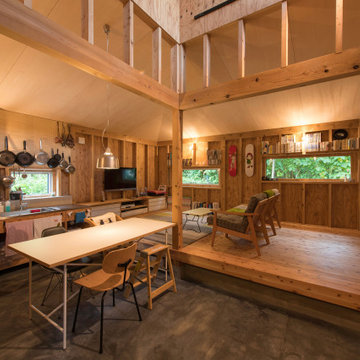
写真 新良太
Immagine di una piccola sala da pranzo aperta verso la cucina stile rurale con pareti marroni, pavimento in cemento, nessun camino, soffitto in legno, pareti in legno e pavimento nero
Immagine di una piccola sala da pranzo aperta verso la cucina stile rurale con pareti marroni, pavimento in cemento, nessun camino, soffitto in legno, pareti in legno e pavimento nero
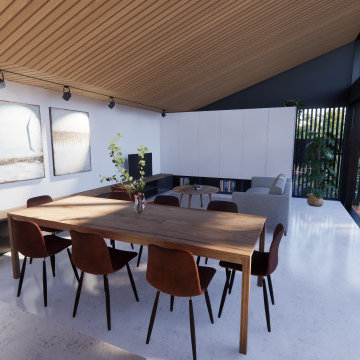
Idee per una sala da pranzo aperta verso il soggiorno design con pareti bianche, pavimento in cemento, nessun camino, pavimento grigio e soffitto in legno
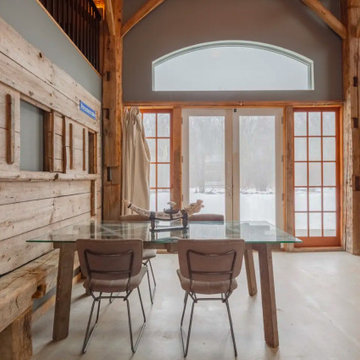
Rustic chic dining space just off the kitchen. Open concept. Tons of natural lighting! Custom Benjamin Moore gray paint. Polished concrete flooring.
Foto di una sala da pranzo aperta verso la cucina industriale con pavimento in cemento, pavimento grigio, soffitto in legno e pareti in legno
Foto di una sala da pranzo aperta verso la cucina industriale con pavimento in cemento, pavimento grigio, soffitto in legno e pareti in legno
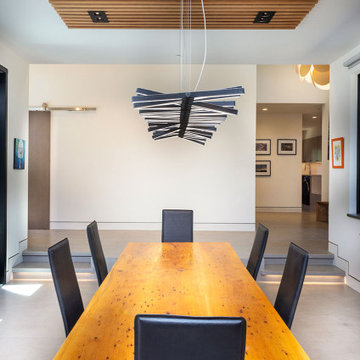
Ispirazione per una sala da pranzo minimal di medie dimensioni con pareti bianche, pavimento in cemento, pavimento grigio e soffitto in legno
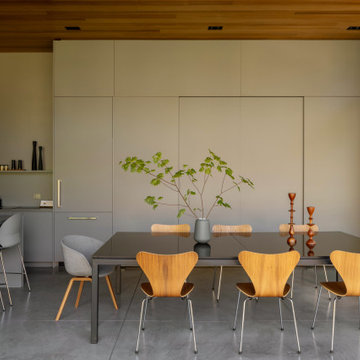
Ispirazione per una sala da pranzo minimalista con pareti grigie, pavimento in cemento, pavimento grigio e soffitto in legno
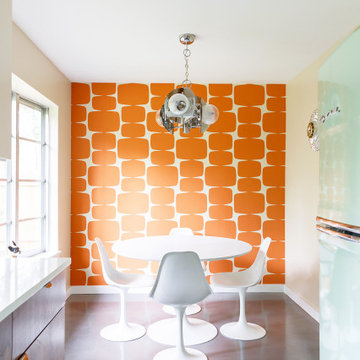
Foto di una sala da pranzo aperta verso la cucina moderna di medie dimensioni con pavimento in cemento, pavimento grigio e soffitto in legno
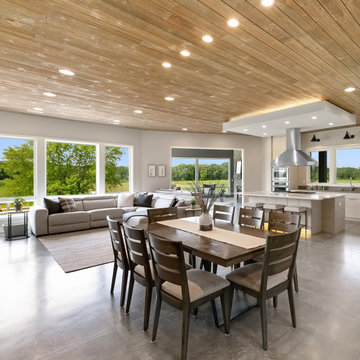
Idee per una grande sala da pranzo aperta verso la cucina rustica con pareti beige, pavimento in cemento, pavimento beige e soffitto in legno
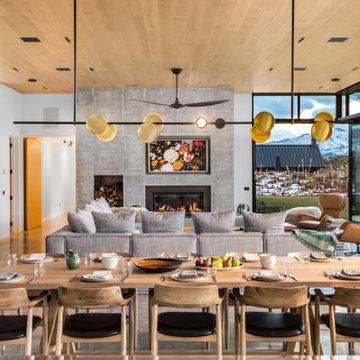
Foto di una grande sala da pranzo aperta verso il soggiorno moderna con pareti bianche, pavimento in cemento, pavimento grigio e soffitto in legno

Foto di una piccola sala da pranzo aperta verso il soggiorno etnica con pavimento in cemento, pavimento bianco, soffitto in legno e pareti in legno
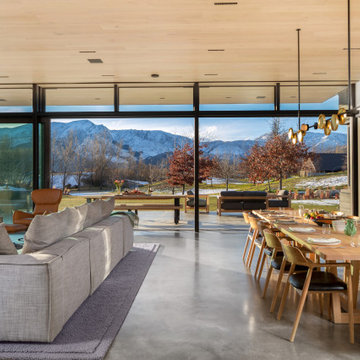
Immagine di una grande sala da pranzo aperta verso il soggiorno moderna con pareti bianche, pavimento in cemento, pavimento grigio e soffitto in legno
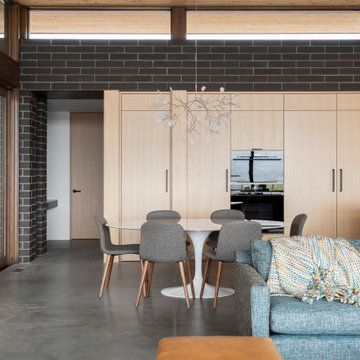
Clerestory windows pull in light and nature on all sides. Finishes flow freely from exterior to interior further blurring the line between outside and in.

Weather House is a bespoke home for a young, nature-loving family on a quintessentially compact Northcote block.
Our clients Claire and Brent cherished the character of their century-old worker's cottage but required more considered space and flexibility in their home. Claire and Brent are camping enthusiasts, and in response their house is a love letter to the outdoors: a rich, durable environment infused with the grounded ambience of being in nature.
From the street, the dark cladding of the sensitive rear extension echoes the existing cottage!s roofline, becoming a subtle shadow of the original house in both form and tone. As you move through the home, the double-height extension invites the climate and native landscaping inside at every turn. The light-bathed lounge, dining room and kitchen are anchored around, and seamlessly connected to, a versatile outdoor living area. A double-sided fireplace embedded into the house’s rear wall brings warmth and ambience to the lounge, and inspires a campfire atmosphere in the back yard.
Championing tactility and durability, the material palette features polished concrete floors, blackbutt timber joinery and concrete brick walls. Peach and sage tones are employed as accents throughout the lower level, and amplified upstairs where sage forms the tonal base for the moody main bedroom. An adjacent private deck creates an additional tether to the outdoors, and houses planters and trellises that will decorate the home’s exterior with greenery.
From the tactile and textured finishes of the interior to the surrounding Australian native garden that you just want to touch, the house encapsulates the feeling of being part of the outdoors; like Claire and Brent are camping at home. It is a tribute to Mother Nature, Weather House’s muse.
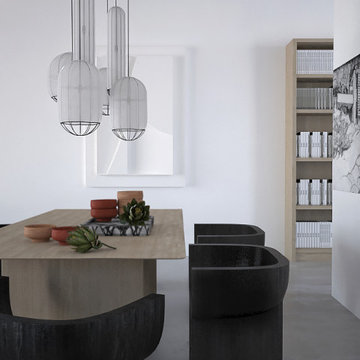
Ispirazione per una sala da pranzo boho chic con pareti bianche, pavimento in cemento, pavimento grigio e soffitto in legno
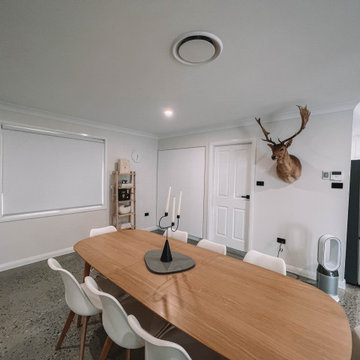
After the second fallout of the Delta Variant amidst the COVID-19 Pandemic in mid 2021, our team working from home, and our client in quarantine, SDA Architects conceived Japandi Home.
The initial brief for the renovation of this pool house was for its interior to have an "immediate sense of serenity" that roused the feeling of being peaceful. Influenced by loneliness and angst during quarantine, SDA Architects explored themes of escapism and empathy which led to a “Japandi” style concept design – the nexus between “Scandinavian functionality” and “Japanese rustic minimalism” to invoke feelings of “art, nature and simplicity.” This merging of styles forms the perfect amalgamation of both function and form, centred on clean lines, bright spaces and light colours.
Grounded by its emotional weight, poetic lyricism, and relaxed atmosphere; Japandi Home aesthetics focus on simplicity, natural elements, and comfort; minimalism that is both aesthetically pleasing yet highly functional.
Japandi Home places special emphasis on sustainability through use of raw furnishings and a rejection of the one-time-use culture we have embraced for numerous decades. A plethora of natural materials, muted colours, clean lines and minimal, yet-well-curated furnishings have been employed to showcase beautiful craftsmanship – quality handmade pieces over quantitative throwaway items.
A neutral colour palette compliments the soft and hard furnishings within, allowing the timeless pieces to breath and speak for themselves. These calming, tranquil and peaceful colours have been chosen so when accent colours are incorporated, they are done so in a meaningful yet subtle way. Japandi home isn’t sparse – it’s intentional.
The integrated storage throughout – from the kitchen, to dining buffet, linen cupboard, window seat, entertainment unit, bed ensemble and walk-in wardrobe are key to reducing clutter and maintaining the zen-like sense of calm created by these clean lines and open spaces.
The Scandinavian concept of “hygge” refers to the idea that ones home is your cosy sanctuary. Similarly, this ideology has been fused with the Japanese notion of “wabi-sabi”; the idea that there is beauty in imperfection. Hence, the marriage of these design styles is both founded on minimalism and comfort; easy-going yet sophisticated. Conversely, whilst Japanese styles can be considered “sleek” and Scandinavian, “rustic”, the richness of the Japanese neutral colour palette aids in preventing the stark, crisp palette of Scandinavian styles from feeling cold and clinical.
Japandi Home’s introspective essence can ultimately be considered quite timely for the pandemic and was the quintessential lockdown project our team needed.
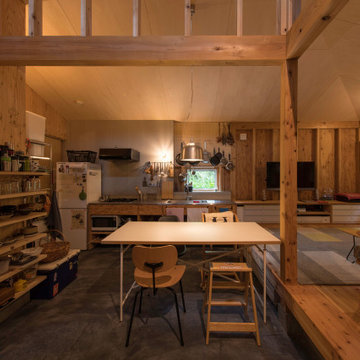
写真 新良太
Ispirazione per una piccola sala da pranzo aperta verso la cucina stile rurale con pareti marroni, pavimento in cemento, nessun camino, soffitto in legno, pareti in legno e pavimento nero
Ispirazione per una piccola sala da pranzo aperta verso la cucina stile rurale con pareti marroni, pavimento in cemento, nessun camino, soffitto in legno, pareti in legno e pavimento nero
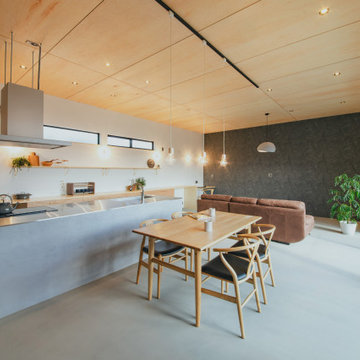
お施主様のご希望は「広々としたリビング」と「ファミリークローゼット」。
家族同士のふれあいとプライベートを両立する、おおらかな住まいになりました。
Foto di una sala da pranzo aperta verso il soggiorno minimalista di medie dimensioni con pareti bianche, pavimento in cemento, nessun camino, pavimento grigio, soffitto in legno e carta da parati
Foto di una sala da pranzo aperta verso il soggiorno minimalista di medie dimensioni con pareti bianche, pavimento in cemento, nessun camino, pavimento grigio, soffitto in legno e carta da parati
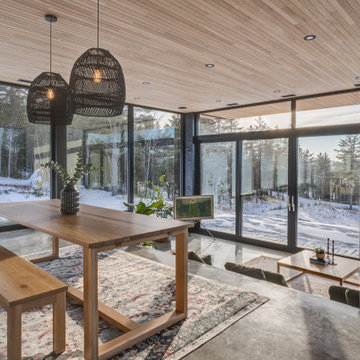
La salle à manger de La Scandinave de l'Étang, nichée entre la cuisine et le salon, est entourée de fenêtres du sol au plafond. Le sol en béton et le plafond en planches de chêne ajoutent une touche moderne à cet espace lumineux, créant un cadre élégant pour des repas mémorables.
Sale da Pranzo con pavimento in cemento e soffitto in legno - Foto e idee per arredare
6