Sale da Pranzo con pavimento in cemento e cornice del camino in pietra - Foto e idee per arredare
Filtra anche per:
Budget
Ordina per:Popolari oggi
61 - 80 di 197 foto
1 di 3
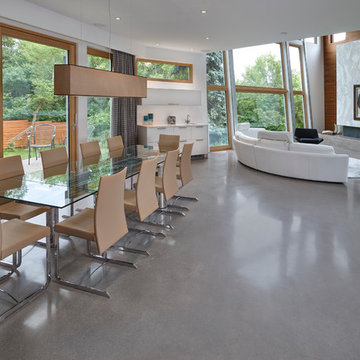
Idee per un'ampia sala da pranzo aperta verso il soggiorno minimalista con pareti bianche, pavimento in cemento e cornice del camino in pietra
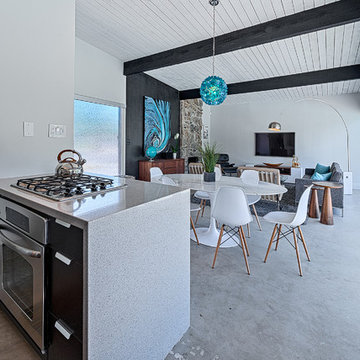
Original Mid-Century Vacation Rental Home in Palm Springs Sunmor Neighborhood furnished by House & Homes Palm Springs
Idee per una sala da pranzo aperta verso la cucina minimalista di medie dimensioni con pareti bianche, pavimento in cemento, camino classico e cornice del camino in pietra
Idee per una sala da pranzo aperta verso la cucina minimalista di medie dimensioni con pareti bianche, pavimento in cemento, camino classico e cornice del camino in pietra
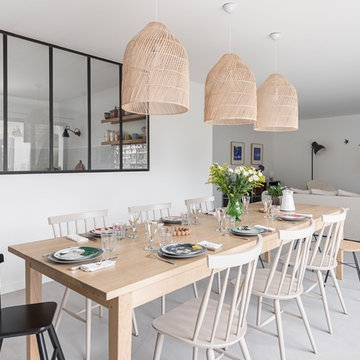
Photo Caroline Morin
Ispirazione per una sala da pranzo scandinava di medie dimensioni con pareti bianche, pavimento in cemento, camino classico, cornice del camino in pietra e pavimento grigio
Ispirazione per una sala da pranzo scandinava di medie dimensioni con pareti bianche, pavimento in cemento, camino classico, cornice del camino in pietra e pavimento grigio
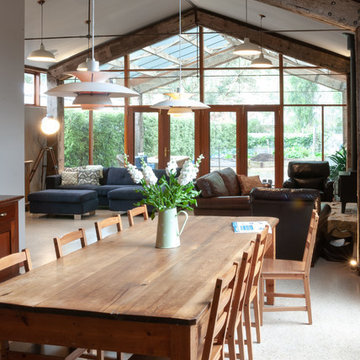
Anatoly Patrick Architecture.
Living and dining extension to a heritage house, featuring reclaimed wharf timbers as part of the structure. Also includes lofty ceilings, concrete floor, and glass rear wall giving seamless connection to the the patio, garden and views of the district. Designed in harmony with the heritage house.
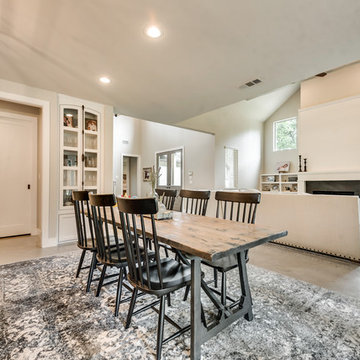
Immagine di una sala da pranzo aperta verso la cucina country con pareti beige, pavimento in cemento, stufa a legna, cornice del camino in pietra e pavimento beige
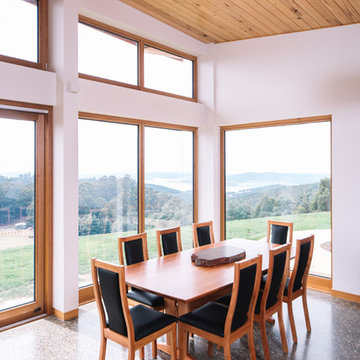
Photo: Jonathan Wherrett
Foto di una sala da pranzo aperta verso il soggiorno contemporanea con pareti bianche, pavimento in cemento, stufa a legna, cornice del camino in pietra e pavimento grigio
Foto di una sala da pranzo aperta verso il soggiorno contemporanea con pareti bianche, pavimento in cemento, stufa a legna, cornice del camino in pietra e pavimento grigio
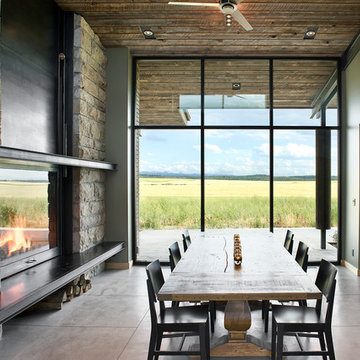
Composed of Ward + Blake Architect’s patented EarthWall post-tensioned steel rammed earth wall construction, the earthen walls literally rise from the soil that was used in their construction.
Photo Credit: Roger Wade
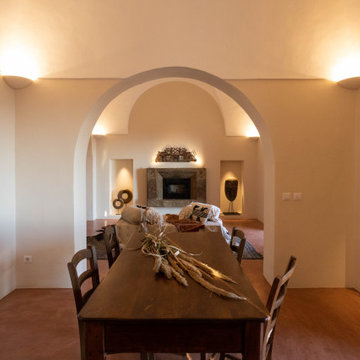
Immagine di un'ampia sala da pranzo etnica chiusa con pareti beige, pavimento in cemento, camino classico, cornice del camino in pietra, pavimento marrone e soffitto a volta
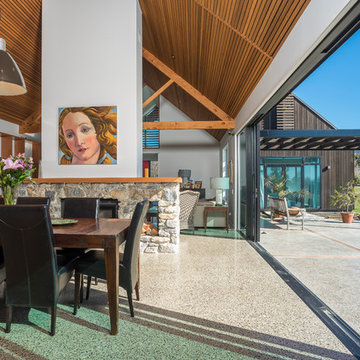
Oliver Webber
Holliday House is located on a thirteen acre section set amongst the rural landscape of the Moutere Valley. The site has a north-south orientation and is gently sloping, with a large pond in the centre of the section. The property has expansive views out to rolling hills, farmland and the mountain ranges beyond. The clients required a house that would suit just the two of them, as well as accommodate their adult children and extended family.
A driveway along the southern boundary leads people up to the house, with the entry being marked by a bright red door. The house is separated into three main wings with a separate garage/workshop. The living wing opens up onto a generous northern-facing courtyard with views over the pond to the orchards beyond. This orientation creates a sun-trap for summer living and allows for passive solar gain during winter. The guest wing can be accessed separately if required, and closed off from the main house. The master wing is a quiet sanctuary with an ensuite overlooking the pool area.
The gabled roof forms are reminiscent of the barn-like buildings dotted around the Moutere landscape, however with a modern take using dark-stained vertical cedar cladding. Internally, the material palette comprises polished concrete floors, a pitched cedar-batten ceiling, macrocarpa trusses and a fireplace crafted from local Lee Valley stone. Cedar shelving houses books and objects, and there are designated spaces for art, music and entertaining. Spaces are separate but open, allowing views through to other areas.
The house sits slightly elevated above the pond and extensive landscaping allows it to settle into the land and its surroundings. It is a house which complements the owner’s lifestyle and one they can enjoy now and into the future.
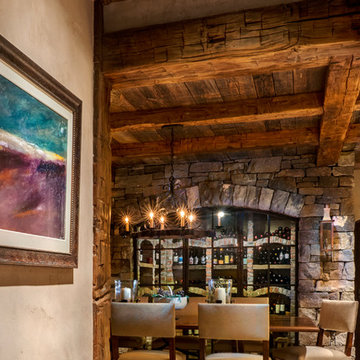
Esempio di una grande sala da pranzo rustica chiusa con pareti beige, pavimento in cemento, camino ad angolo, cornice del camino in pietra e pavimento marrone
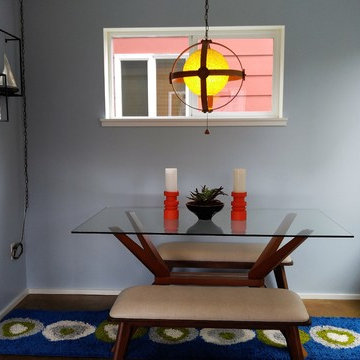
Carrie Case Designs - This space was originally used as a storage area and makeshift office. When I first saw this townhouse I knew it would be a great dining area. Two of the walls were painted a light blue shade to define the area and an original Danish mid-century hanging lamp was installed for lighting. Having a glass-top dining table helps give the illusion that this compact space is bigger then it is and the dining benches provide additional seating.
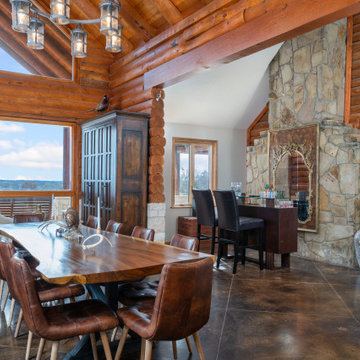
Idee per un'ampia sala da pranzo aperta verso il soggiorno american style con pavimento in cemento, stufa a legna, cornice del camino in pietra, pavimento marrone, travi a vista e pareti in legno
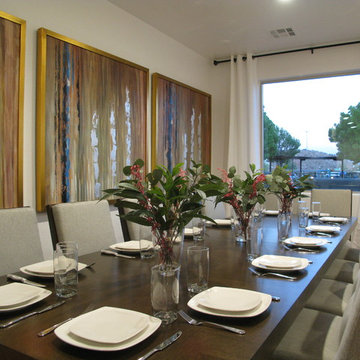
Ispirazione per una sala da pranzo aperta verso il soggiorno classica di medie dimensioni con pareti bianche, pavimento in cemento, camino lineare Ribbon, cornice del camino in pietra e pavimento multicolore
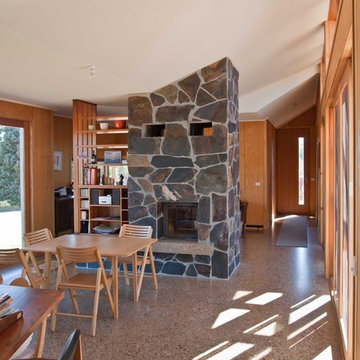
Idee per una grande sala da pranzo aperta verso il soggiorno moderna con pareti beige, pavimento in cemento, camino bifacciale, cornice del camino in pietra e pavimento beige

The clients called me on the recommendation from a neighbor of mine who had met them at a conference and learned of their need for an architect. They contacted me and after meeting to discuss their project they invited me to visit their site, not far from White Salmon in Washington State.
Initially, the couple discussed building a ‘Weekend’ retreat on their 20± acres of land. Their site was in the foothills of a range of mountains that offered views of both Mt. Adams to the North and Mt. Hood to the South. They wanted to develop a place that was ‘cabin-like’ but with a degree of refinement to it and take advantage of the primary views to the north, south and west. They also wanted to have a strong connection to their immediate outdoors.
Before long my clients came to the conclusion that they no longer perceived this as simply a weekend retreat but were now interested in making this their primary residence. With this new focus we concentrated on keeping the refined cabin approach but needed to add some additional functions and square feet to the original program.
They wanted to downsize from their current 3,500± SF city residence to a more modest 2,000 – 2,500 SF space. They desired a singular open Living, Dining and Kitchen area but needed to have a separate room for their television and upright piano. They were empty nesters and wanted only two bedrooms and decided that they would have two ‘Master’ bedrooms, one on the lower floor and the other on the upper floor (they planned to build additional ‘Guest’ cabins to accommodate others in the near future). The original scheme for the weekend retreat was only one floor with the second bedroom tucked away on the north side of the house next to the breezeway opposite of the carport.
Another consideration that we had to resolve was that the particular location that was deemed the best building site had diametrically opposed advantages and disadvantages. The views and primary solar orientations were also the source of the prevailing winds, out of the Southwest.
The resolve was to provide a semi-circular low-profile earth berm on the south/southwest side of the structure to serve as a wind-foil directing the strongest breezes up and over the structure. Because our selected site was in a saddle of land that then sloped off to the south/southwest the combination of the earth berm and the sloping hill would effectively created a ‘nestled’ form allowing the winds rushing up the hillside to shoot over most of the house. This allowed me to keep the favorable orientation to both the views and sun without being completely compromised by the winds.
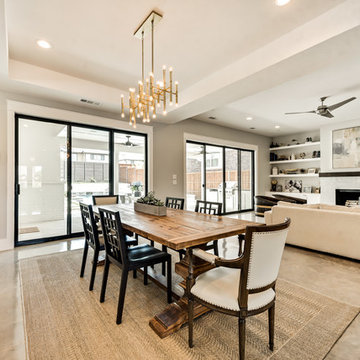
Immagine di una sala da pranzo aperta verso il soggiorno country con pareti bianche, pavimento in cemento, camino classico, cornice del camino in pietra e pavimento beige
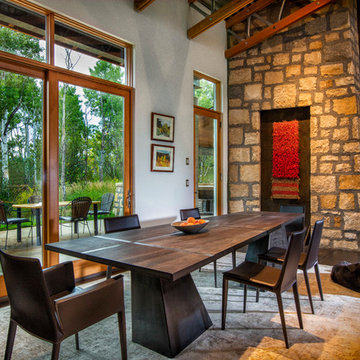
Photo Effects
Idee per una grande sala da pranzo aperta verso il soggiorno industriale con pareti bianche, pavimento in cemento, camino classico, pavimento marrone e cornice del camino in pietra
Idee per una grande sala da pranzo aperta verso il soggiorno industriale con pareti bianche, pavimento in cemento, camino classico, pavimento marrone e cornice del camino in pietra
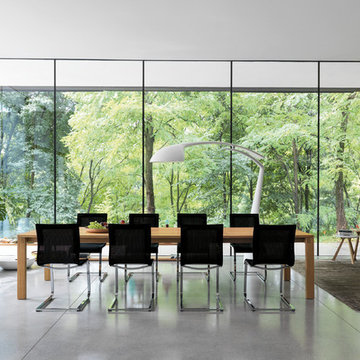
Ispirazione per una grande sala da pranzo contemporanea chiusa con pavimento in cemento, stufa a legna, pavimento grigio, pareti marroni e cornice del camino in pietra
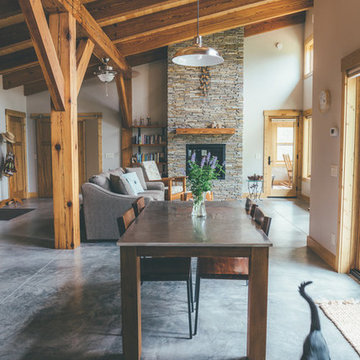
Immagine di una grande sala da pranzo stile rurale chiusa con pareti beige, pavimento in cemento, camino classico, cornice del camino in pietra e pavimento grigio
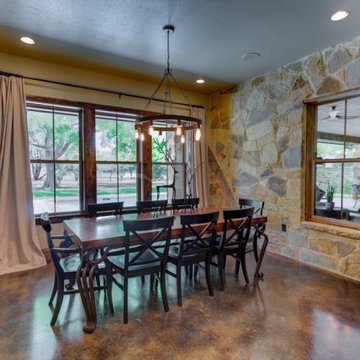
Immagine di una sala da pranzo aperta verso la cucina rustica di medie dimensioni con pareti marroni, pavimento in cemento, camino classico, cornice del camino in pietra, pavimento nero, soffitto in legno e pareti in legno
Sale da Pranzo con pavimento in cemento e cornice del camino in pietra - Foto e idee per arredare
4