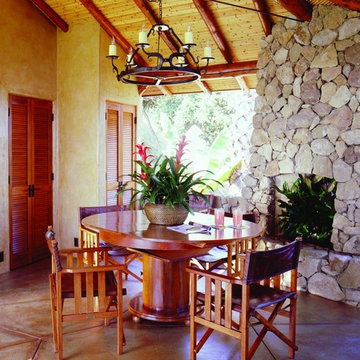Sale da Pranzo con pavimento in cemento e cornice del camino in pietra - Foto e idee per arredare
Filtra anche per:
Budget
Ordina per:Popolari oggi
21 - 40 di 197 foto
1 di 3
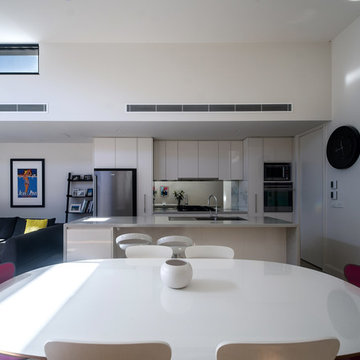
John Vos
Ispirazione per una sala da pranzo minimalista di medie dimensioni con pareti grigie, pavimento in cemento, camino classico, cornice del camino in pietra e pavimento bianco
Ispirazione per una sala da pranzo minimalista di medie dimensioni con pareti grigie, pavimento in cemento, camino classico, cornice del camino in pietra e pavimento bianco
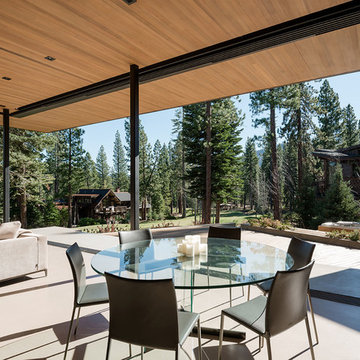
Joe Fletcher
Foto di una sala da pranzo moderna di medie dimensioni con pareti beige, pavimento in cemento, camino classico, cornice del camino in pietra e pavimento grigio
Foto di una sala da pranzo moderna di medie dimensioni con pareti beige, pavimento in cemento, camino classico, cornice del camino in pietra e pavimento grigio
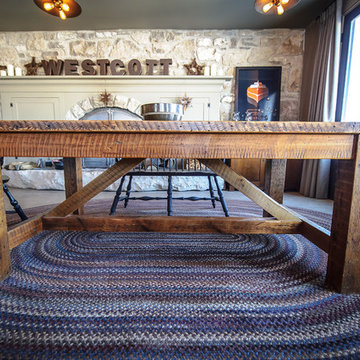
Immagine di una grande sala da pranzo country chiusa con pareti grigie, pavimento in cemento e cornice del camino in pietra
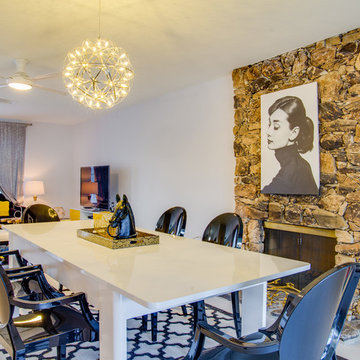
Idee per una sala da pranzo aperta verso il soggiorno minimalista di medie dimensioni con pareti grigie, pavimento in cemento, camino classico, cornice del camino in pietra e pavimento bianco
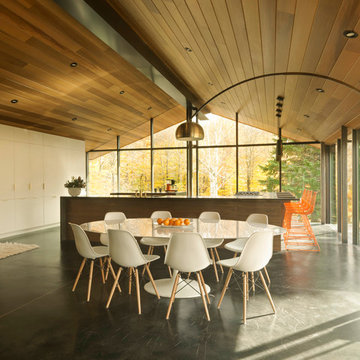
A full renovation of a 5,000 sq ft. Ski Home in Stowe, Vermont.
Esempio di una sala da pranzo contemporanea con pareti beige, pavimento in cemento, camino classico, cornice del camino in pietra e pavimento nero
Esempio di una sala da pranzo contemporanea con pareti beige, pavimento in cemento, camino classico, cornice del camino in pietra e pavimento nero
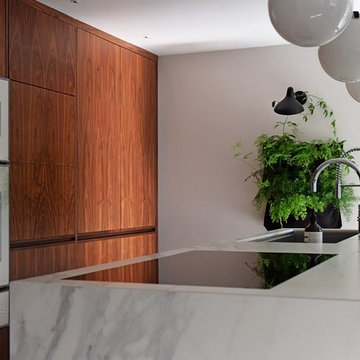
The aim for this West facing kitchen was to have a warm welcoming feel, combined with a fresh, easy to maintain and clean aesthetic.
This level is relatively dark in the mornings and the multitude of small rooms didn't work for it. Collaborating with the conservation officers, we created an open plan layout, which still hinted at the former separation of spaces through the use of ceiling level change and cornicing.
We used a mix of vintage and antique items and designed a kitchen with a mid-century feel but cutting-edge components to create a comfortable and practical space.
Extremely comfortable vintage dining chairs were sourced for a song and recovered in a sturdy peachy pink mohair velvet
The bar stools were sourced all the way from the USA via a European dealer, and also provide very comfortable seating for those perching at the imposing kitchen island.
Mirror splashbacks line the joinery back wall to reflect the light coming from the window and doors and bring more green inside the room.
Photo by Matthias Peters
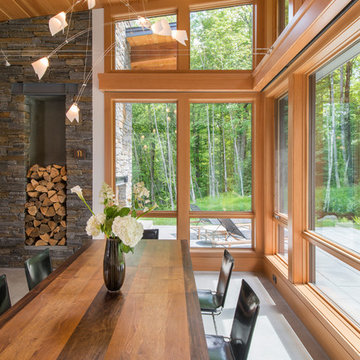
This house is discreetly tucked into its wooded site in the Mad River Valley near the Sugarbush Resort in Vermont. The soaring roof lines complement the slope of the land and open up views though large windows to a meadow planted with native wildflowers. The house was built with natural materials of cedar shingles, fir beams and native stone walls. These materials are complemented with innovative touches including concrete floors, composite exterior wall panels and exposed steel beams. The home is passively heated by the sun, aided by triple pane windows and super-insulated walls.
Photo by: Nat Rea Photography
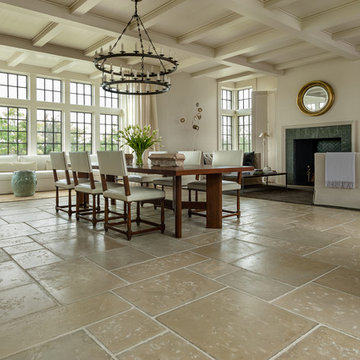
Buff colored concrete by Peacock Pavers. Photographer: Fran Brennan
Esempio di una grande sala da pranzo aperta verso il soggiorno design con pareti bianche, pavimento in cemento, camino classico e cornice del camino in pietra
Esempio di una grande sala da pranzo aperta verso il soggiorno design con pareti bianche, pavimento in cemento, camino classico e cornice del camino in pietra
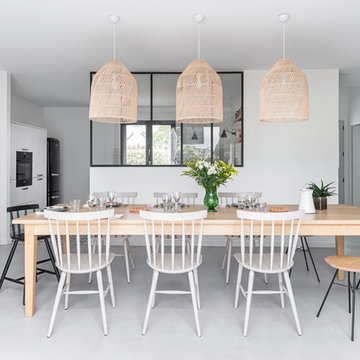
Photo Caroline Morin
Immagine di una grande sala da pranzo aperta verso il soggiorno nordica con pareti bianche, pavimento in cemento, pavimento grigio, camino classico e cornice del camino in pietra
Immagine di una grande sala da pranzo aperta verso il soggiorno nordica con pareti bianche, pavimento in cemento, pavimento grigio, camino classico e cornice del camino in pietra
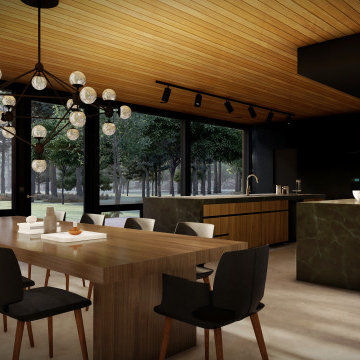
Dining Room
-
Like what you see? Visit www.mymodernhome.com for more detail, or to see yourself in one of our architect-designed home plans.
Esempio di una sala da pranzo minimalista con pavimento in cemento, cornice del camino in pietra, pavimento grigio, soffitto in legno e pareti in legno
Esempio di una sala da pranzo minimalista con pavimento in cemento, cornice del camino in pietra, pavimento grigio, soffitto in legno e pareti in legno
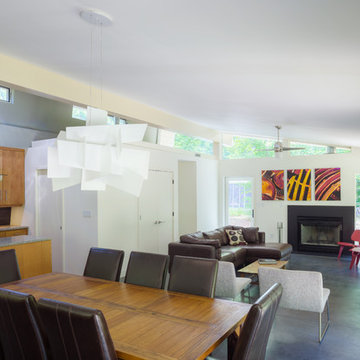
Open plan living room has high clerestory windows that vent hot air providing a passive cooling effect. Photo by Prakash Patel
Idee per una piccola sala da pranzo aperta verso il soggiorno minimalista con pareti bianche, pavimento in cemento, camino classico e cornice del camino in pietra
Idee per una piccola sala da pranzo aperta verso il soggiorno minimalista con pareti bianche, pavimento in cemento, camino classico e cornice del camino in pietra
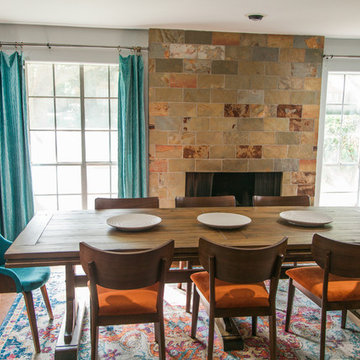
Design: Brittany Lyons Art and Interiors
instagram: @brittanylyonsart
Photos: John Bautista Photography
instagram: @johnbautista.dtx
Idee per una sala da pranzo aperta verso la cucina minimalista di medie dimensioni con pareti blu, pavimento in cemento, camino classico, cornice del camino in pietra e pavimento marrone
Idee per una sala da pranzo aperta verso la cucina minimalista di medie dimensioni con pareti blu, pavimento in cemento, camino classico, cornice del camino in pietra e pavimento marrone

Architect: Steven Bull, Workshop AD
Photography By: Kevin G. Smith
“Like the integration of interior with exterior spaces with materials. Like the exterior wood panel details. The interior spaces appear to negotiate the angles of the house well. Takes advantage of treetop location without ostentation.”
This project involved the redesign and completion of a partially constructed house on the Upper Hillside in Anchorage, Alaska. Construction of the underlying steel structure had ceased for more than five years, resulting in significant technical and organizational issues that needed to be resolved in order for the home to be completed. Perched above the landscape, the home stretches across the hillside like an extended tree house.
An interior atmosphere of natural lightness was introduced to the home. Inspiration was pulled from the surrounding landscape to make the home become part of that landscape and to feel at home in its surroundings. Surfaces throughout the structure share a common language of articulated cladding with walnut panels, stone and concrete. The result is a dissolved separation of the interior and exterior.
There was a great need for extensive window and door products that had the required sophistication to make this project complete. And Marvin products were the perfect fit.
MARVIN PRODUCTS USED:
Integrity Inswing French Door
Integrity Outswing French Door
Integrity Sliding French Door
Marvin Ultimate Awning Window
Marvin Ultimate Casement Window
Marvin Ultimate Sliding French Door
Marvin Ultimate Swinging French Door
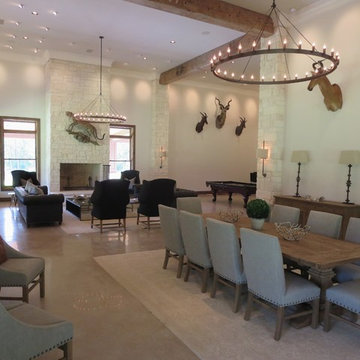
george lemaire
Ispirazione per una grande sala da pranzo aperta verso il soggiorno rustica con pareti grigie, pavimento in cemento, camino classico e cornice del camino in pietra
Ispirazione per una grande sala da pranzo aperta verso il soggiorno rustica con pareti grigie, pavimento in cemento, camino classico e cornice del camino in pietra
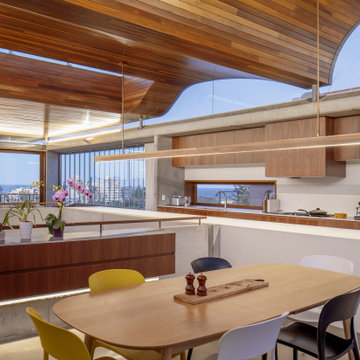
The open living spaces with spectacular vaulted timber lined ceiling.
Immagine di una grande sala da pranzo aperta verso il soggiorno design con pareti bianche, pavimento in cemento, camino bifacciale, cornice del camino in pietra, pavimento grigio e soffitto in perlinato
Immagine di una grande sala da pranzo aperta verso il soggiorno design con pareti bianche, pavimento in cemento, camino bifacciale, cornice del camino in pietra, pavimento grigio e soffitto in perlinato
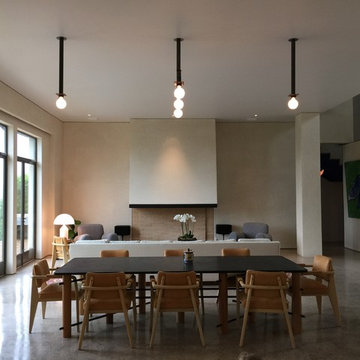
Located in the Barton Creek Country Club Neighborhood. Arrowhead (affectionately named at one found at the site) sits high on a cliff giving a stunning birds eye view of the beautiful Barton Creek and hill country at only 20 min from downtown. Meticulously Designed and Built by NY/Austin Architect principal of Collaborated Works, this ludder stone house was conceived as a retreat to blend with the natural vernacular, yet was carve out a spectacular interior filled with light.
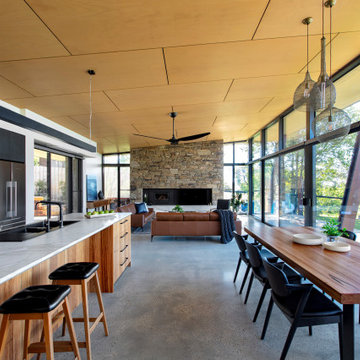
Immagine di una grande sala da pranzo aperta verso il soggiorno moderna con pareti bianche, pavimento in cemento, camino classico, cornice del camino in pietra e pavimento grigio

Residential house small Eating area interior design of guest room which is designed by an architectural design studio.Fully furnished dining tables with comfortable sofa chairs., stripped window curtains, painting ,shade pendant light, garden view looks relaxing.
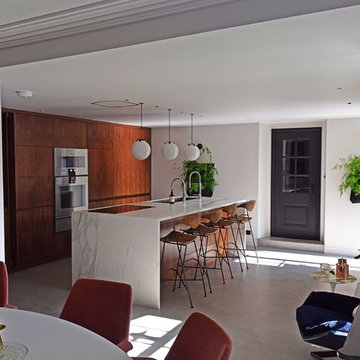
The aim for this West facing kitchen was to have a warm welcoming feel, combined with a fresh, easy to maintain and clean aesthetic.
This level is relatively dark in the mornings and the multitude of small rooms didn't work for it. Collaborating with the conservation officers, we created an open plan layout, which still hinted at the former separation of spaces through the use of ceiling level change and cornicing.
We used a mix of vintage and antique items and designed a kitchen with a mid-century feel but cutting-edge components to create a comfortable and practical space.
Extremely comfortable vintage dining chairs were sourced for a song and recovered in a sturdy peachy pink mohair velvet
The bar stools were sourced all the way from the USA via a European dealer, and also provide very comfortable seating for those perching at the imposing kitchen island.
Mirror splashbacks line the joinery back wall to reflect the light coming from the window and doors and bring more green inside the room.
Photo by Matthias Peters
Sale da Pranzo con pavimento in cemento e cornice del camino in pietra - Foto e idee per arredare
2
