Sale da Pranzo con pavimento in bambù e pavimento in gres porcellanato - Foto e idee per arredare
Filtra anche per:
Budget
Ordina per:Popolari oggi
21 - 40 di 11.950 foto
1 di 3
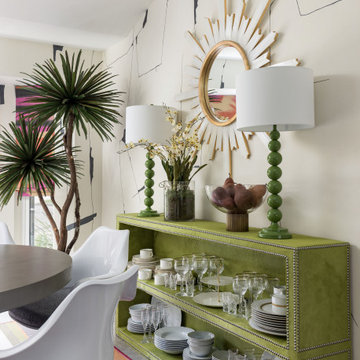
Our client craved bold color in this space, while maintaining a cool mid-century vibe. We brought in the graphic wallpaper and custom roman shade fabric, lighting, artwork and furnishings
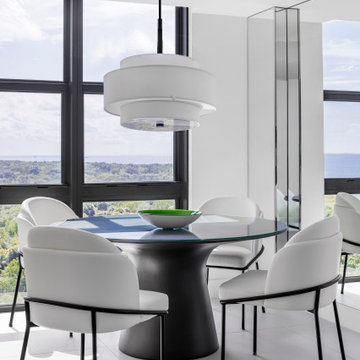
Next to the open concept kitchen, the dining area has a stunning view of Key Biscayne's green and blue ocean. With the Artefacto black round dining table and the Rove Concept Angelo dining chair, we were able to achieve the harmony of black and white.
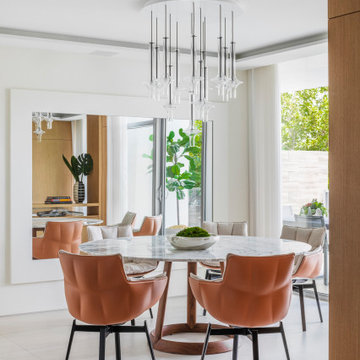
Dining in style. This round marble table and salmon-colored chairs inspire us to gather around and create new memories.
Idee per una sala da pranzo contemporanea con pareti bianche, pavimento beige, soffitto ribassato e pavimento in gres porcellanato
Idee per una sala da pranzo contemporanea con pareti bianche, pavimento beige, soffitto ribassato e pavimento in gres porcellanato
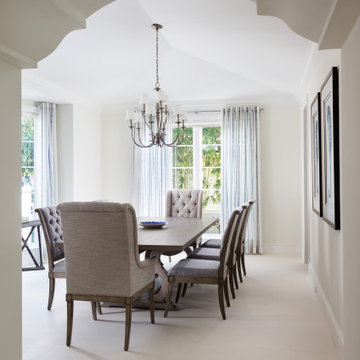
Idee per una grande sala da pranzo mediterranea chiusa con pareti beige, pavimento in gres porcellanato e pavimento beige
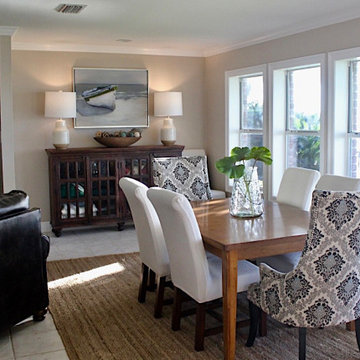
I utilized my client's existing furniture and added new accessories and accent pieces to finish off the room. They live on the Mobile Bay, so I didn't want to obstruct their beautiful views. Mirrors on the opposite wall reflect the water. Coastal colors and tones are found throughout.
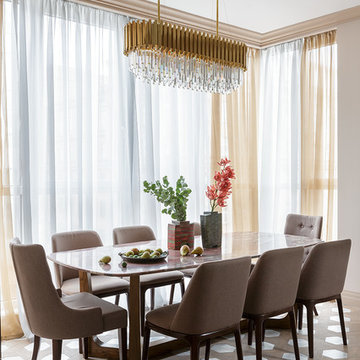
Иван Сорокин
Ispirazione per una piccola sala da pranzo classica con pareti beige, pavimento in gres porcellanato e pavimento marrone
Ispirazione per una piccola sala da pranzo classica con pareti beige, pavimento in gres porcellanato e pavimento marrone
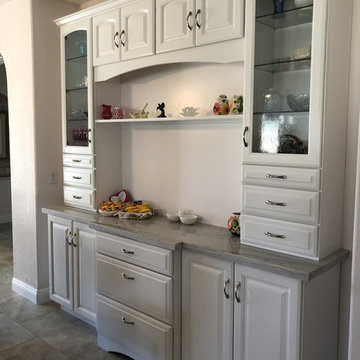
Foto di una sala da pranzo aperta verso il soggiorno minimal di medie dimensioni con pavimento in gres porcellanato, pavimento beige, pareti bianche e nessun camino
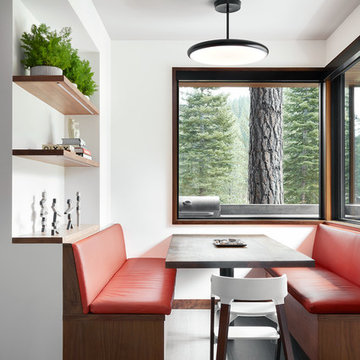
Photo: Lisa Petrole
Immagine di un'ampia sala da pranzo aperta verso la cucina design con pareti bianche, pavimento in gres porcellanato, pavimento grigio e nessun camino
Immagine di un'ampia sala da pranzo aperta verso la cucina design con pareti bianche, pavimento in gres porcellanato, pavimento grigio e nessun camino
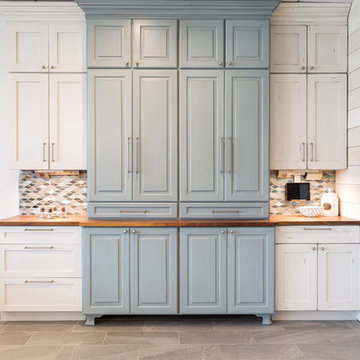
Idee per una grande sala da pranzo aperta verso il soggiorno classica con pareti bianche, pavimento in gres porcellanato, nessun camino e pavimento marrone
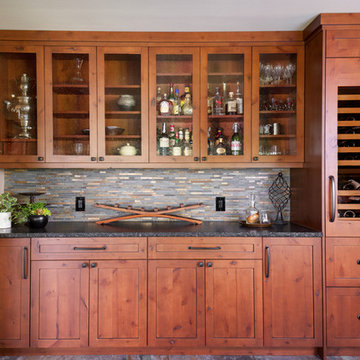
Photography: Christian J Anderson.
Contractor & Finish Carpenter: Poli Dmitruks of PDP Perfection LLC.
Immagine di una sala da pranzo aperta verso il soggiorno country di medie dimensioni con pareti beige, pavimento in gres porcellanato e pavimento grigio
Immagine di una sala da pranzo aperta verso il soggiorno country di medie dimensioni con pareti beige, pavimento in gres porcellanato e pavimento grigio
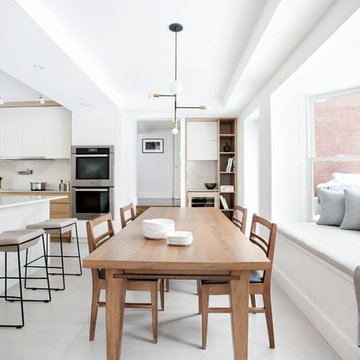
The option to downsize was not an option for the empty nesters who have lived in this home for over twenty-five years. Situated in TMR, the sprawling home has been the venue for many social events, dinner parties and family celebrations. With grown children living abroad, and grand children on the way, it was important that the new kitchen be highly functional and conducive to hosting informal, yet large family gatherings.
The kitchen had been relocated to the garage in the late eighties during a large renovation and was looking tired. Eight foot concrete ceilings meant the new materials and design had to create the illusion of height and light. White lacquered doors and integrated fridge panels extend to the ceiling and cast a bright reflection into the room. The teak dining table and chairs were the only elements to preserve from the old kitchen, and influenced the direction of materials to be incorporated into the new design. The island and selected lower cabinetry are made of butternut and oiled in a matte finish that relates to the teak dining set. Oversized tiles on the heated floors resemble soft concrete.
The mandate for the second floor included the overhaul of the master ensuite, to create his and hers closets, and a library. Walls were relocated and the floor plan reconfigured to create a luxurious ensuite of dramatic proportions. A walk-in shower, partitioned toilet area, and 18’ vanity are among many details that add visual interest and comfort.
Minimal white oak panels wrap around from the bedroom into the ensuite, and integrate two full-height pocket doors in the same material.
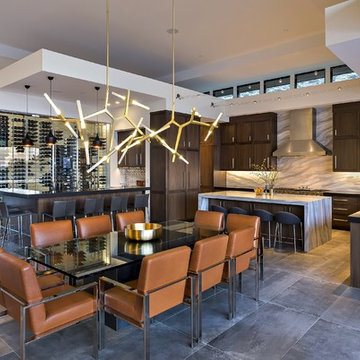
Nestled in its own private and gated 10 acre hidden canyon this spectacular home offers serenity and tranquility with million dollar views of the valley beyond. Walls of glass bring the beautiful desert surroundings into every room of this 7500 SF luxurious retreat. Thompson photographic
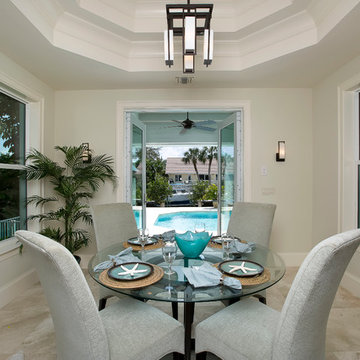
Private, single-family residence. Custom designed by Lotus Architecture, Inc. of Naples, FL. Visit our website to view all of our exquisite custom homes of SWFL.
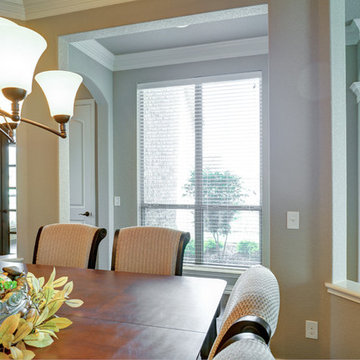
Another shot of the gallery viewing window from the dining room table. With a personal garden just outside the window - those who love nature will find themselves enjoying this view on a daily basis.
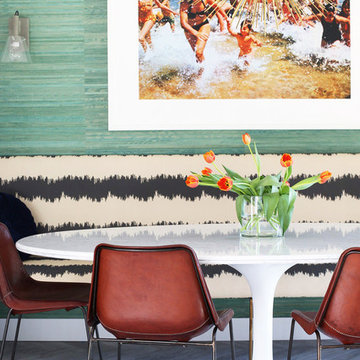
Photo by Mary Costa
Foto di una sala da pranzo aperta verso la cucina design di medie dimensioni con pareti verdi e pavimento in gres porcellanato
Foto di una sala da pranzo aperta verso la cucina design di medie dimensioni con pareti verdi e pavimento in gres porcellanato
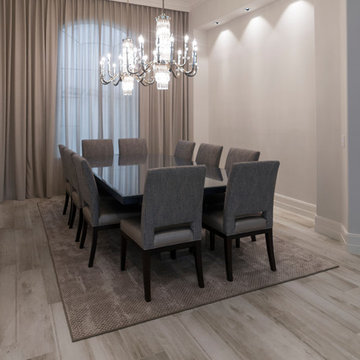
Jatoba porcelain
Immagine di una grande sala da pranzo minimalista chiusa con pareti beige e pavimento in gres porcellanato
Immagine di una grande sala da pranzo minimalista chiusa con pareti beige e pavimento in gres porcellanato
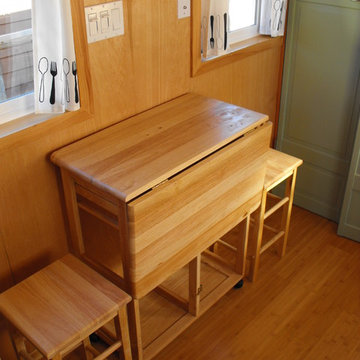
Immagine di una piccola sala da pranzo aperta verso la cucina tradizionale con pareti marroni, pavimento in bambù e nessun camino
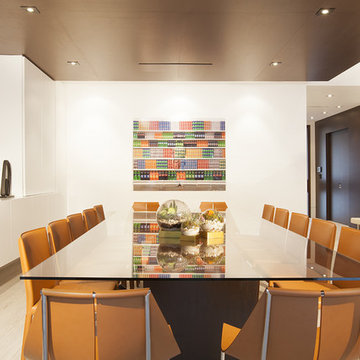
Miami Interior Designers - Residential Interior Design Project in Aventura, FL. A classic Mediterranean home turns Transitional and Contemporary by DKOR Interiors. Photo: Alexia Fodere Interior Design by Miami and Ft. Lauderdale Interior Designers, DKOR Interiors. www.dkorinteriors.com
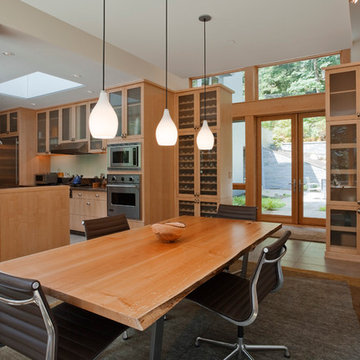
Dining Room and Kitchen with Wine Storage
Photo by Art Grice
Immagine di una sala da pranzo aperta verso la cucina design con pareti bianche, pavimento in gres porcellanato e nessun camino
Immagine di una sala da pranzo aperta verso la cucina design con pareti bianche, pavimento in gres porcellanato e nessun camino

View of kitchen from the dining room. Wall was removed between the two spaces to create better flow. Craftsman style custom cabinetry in both the dining and kitchen areas, including a built-in banquette with storage underneath.
Sale da Pranzo con pavimento in bambù e pavimento in gres porcellanato - Foto e idee per arredare
2