Sale da Pranzo con pavimento in ardesia - Foto e idee per arredare
Filtra anche per:
Budget
Ordina per:Popolari oggi
101 - 120 di 134 foto
1 di 3
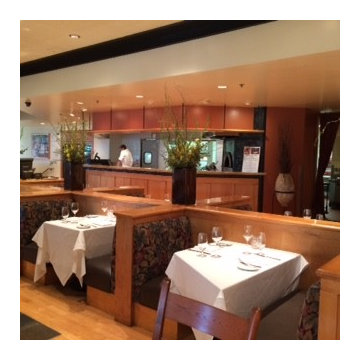
Kerstin Dieterich
Ispirazione per una sala da pranzo tradizionale con pareti multicolore, pavimento in ardesia e cornice del camino in pietra
Ispirazione per una sala da pranzo tradizionale con pareti multicolore, pavimento in ardesia e cornice del camino in pietra
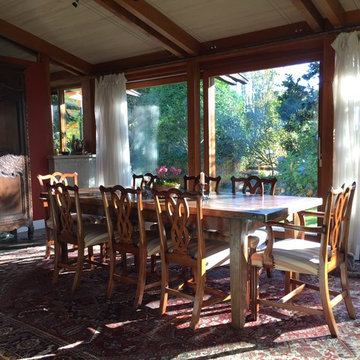
Open dining room shares a two sided custom concrete fireplace with the adjoining living room. Antique chestnut wood parsons table marries with country chippendale chairs. Outstanding 19th century French armoire holds pride of place in the room.
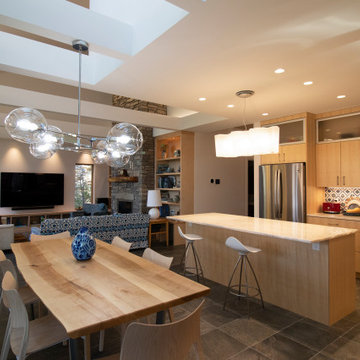
New Modern Lake House: Located on beautiful Glen Lake, this home was designed especially for its environment with large windows maximizing the view toward the lake. The lower awning windows allow lake breezes in, while clerestory windows and skylights bring light in from the south. A back porch and screened porch with a grill and commercial hood provide multiple opportunities to enjoy the setting. Michigan stone forms a band around the base with blue stone paving on each porch. Every room echoes the lake setting with shades of blue and green and contemporary wood veneer cabinetry.
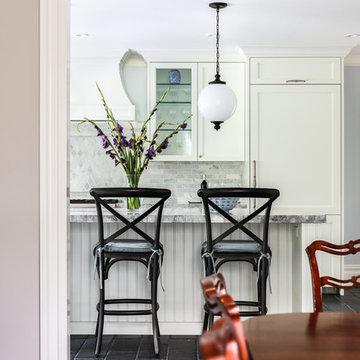
First floor flow and functionality have been optimized by opening up the bathroom, galley kitchen and eat-in area into a new kitchen, powder and dining room entrance.
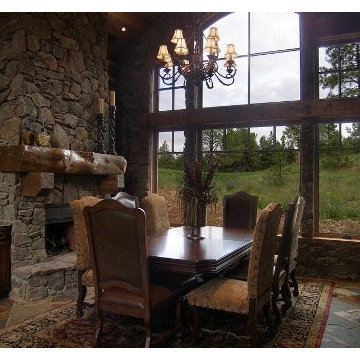
Esempio di una sala da pranzo american style con pavimento in ardesia, camino classico e cornice del camino in pietra
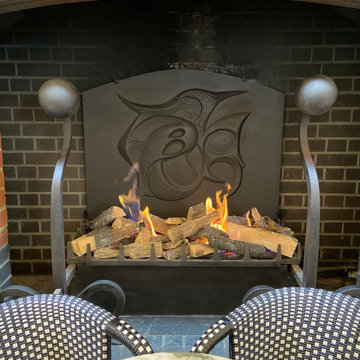
We were commissioned to create this striking cast iron fire back for the renowned 5 Star, Chiltern Firehouse Hotel.
The design team at Fine Iron set about making the clients design work as a traditional cast iron fire back. The design details and critical dimensions were sent for modelling ready for a pattern to be made by our extremely talented pattern maker. The fire back design features a unique, contemporary sculptural design which was provided to us by the clients.
Once casting was complete our team prepared the piece by hand fettling then sandblasting the fire back prior to finishing it with heat resistant stove paint.
The client had the following comments on the finished product:-
‘It’s finally installed! and we couldn’t be happier. Thank you for making this happen! It’s now hard to imagine the fireplace without it! It really finished it nicely’
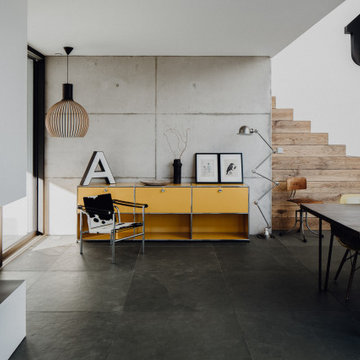
Haus des Jahres 2014
Diese moderne Flachdachvilla, entworfen für eine 4köpfige Familie in Pfaffenhofen, erhielt den ersten Preis im Wettbewerb „Haus des Jahres“, veranstaltet von Europas größter Wohnzeitschrift „Schöner Wohnen“. Mit seinen formalen Bezügen zum Bauhaus besticht der L-förmige Bau durch seine großflächigen Glasfronten, über die Licht und Luft im Innern erschlossen werden. Das begeisterte die Jury ebenso wie „die moderne Interpretation der Holztafelbauweise, deren wetterunabhängige, präzise und schnelle Vorfertigung an Qualität nicht zu überbieten ist“.
Sichtbeton, Holz und Glas dominieren die ästhetische Schlichtheit des Gebäudes, akzentuiert durch Elemente wie die historische, gusseiserne Stütze im Wohnbereich. Diese wurde bewusst als sichtbares, statisches Element der Gesamtkonstruktion eingesetzt und zur Geltung gebracht. Ein ganz besonderer Bestandteil der Innengestaltung ist auch die aus Blockstufen gearbeitet Eichentreppe, die nicht nur dem funktionalen Auf und AB dient sondern ebenso Sitzgelegenheit bietet. Die zahlreichen Designklassiker aus den 20er bis 60er Jahren, eine Leidenschaft der Bauherrin, tragen zu der gelungenen Symbiose aus Bauhaus, Midcentury und 21. Jahrhundert bei.
Im Erdgeschoss gehen Küche, Essbereich und Wohnen ineinander über. Diese Verschmelzung setzt sich nach außen fort, deutlich sichtbar am Kaminblock, der von Innen und Außen nutzbar ist. Über dem Essbereich öffnet sich ein Luftraum zum Obergeschoss, in dem die privaten Bereiche der Familie und eine Dachterrasse mit Panoramablick untergebracht sind.
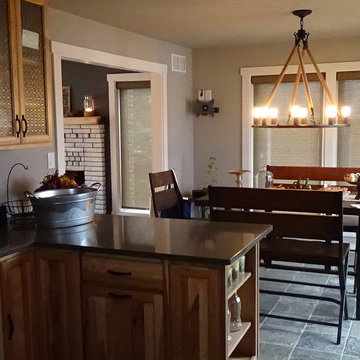
Foto di una sala da pranzo aperta verso la cucina rustica di medie dimensioni con pareti grigie, pavimento in ardesia, nessun camino, cornice del camino in mattoni e pavimento grigio
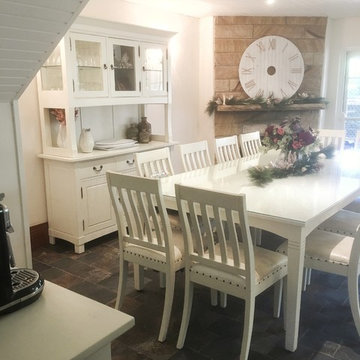
This dining room was dark and tight. By removing the wall, we are able to bring more natural light into the space and allow free flowing movement around the island. We also painted out the existing wall and ceiling panelling to brighten up the space.
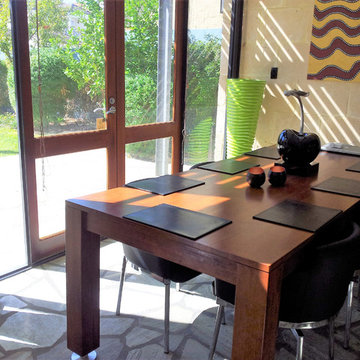
Interior design - despina design
furniture design - despina design
upholsterers- Everest Design
Foto di una grande sala da pranzo aperta verso il soggiorno industriale con pareti beige, pavimento in ardesia, camino classico e cornice del camino in pietra
Foto di una grande sala da pranzo aperta verso il soggiorno industriale con pareti beige, pavimento in ardesia, camino classico e cornice del camino in pietra
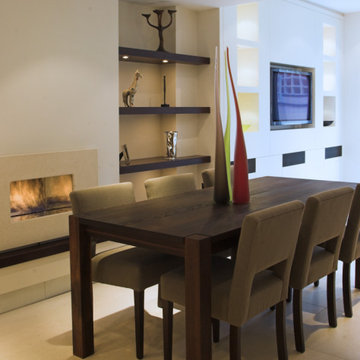
Bright dinning room with a warm fireplace in a basement flat.
Esempio di una piccola sala da pranzo aperta verso la cucina moderna con pareti bianche, pavimento in ardesia, camino classico, cornice del camino in intonaco e pavimento bianco
Esempio di una piccola sala da pranzo aperta verso la cucina moderna con pareti bianche, pavimento in ardesia, camino classico, cornice del camino in intonaco e pavimento bianco
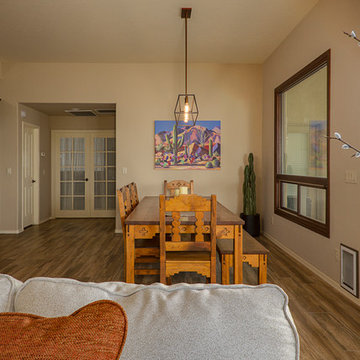
Jeff Volker - Photographer
Immagine di una sala da pranzo aperta verso il soggiorno stile rurale di medie dimensioni con pareti beige, pavimento in ardesia, nessun camino, cornice del camino in mattoni e pavimento marrone
Immagine di una sala da pranzo aperta verso il soggiorno stile rurale di medie dimensioni con pareti beige, pavimento in ardesia, nessun camino, cornice del camino in mattoni e pavimento marrone
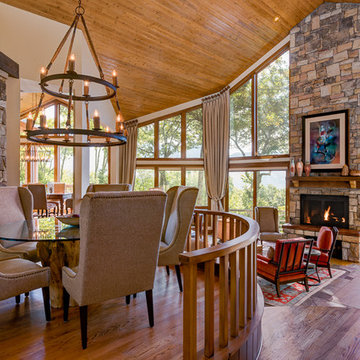
Kevin Meechan, Meechan Photography
Foto di una sala da pranzo chic con pavimento in ardesia e cornice del camino in pietra
Foto di una sala da pranzo chic con pavimento in ardesia e cornice del camino in pietra
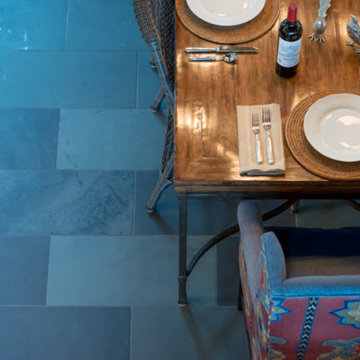
Immagine di una grande sala da pranzo aperta verso la cucina tradizionale con pareti beige, pavimento in ardesia, camino sospeso, cornice del camino in cemento e pavimento grigio
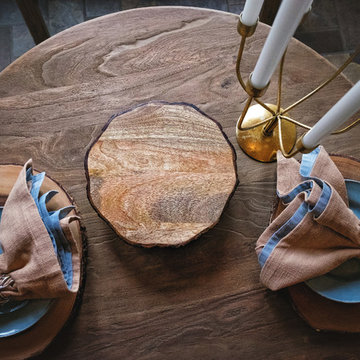
Esempio di una grande sala da pranzo costiera chiusa con pareti gialle, pavimento in ardesia, camino bifacciale, cornice del camino piastrellata e pavimento multicolore
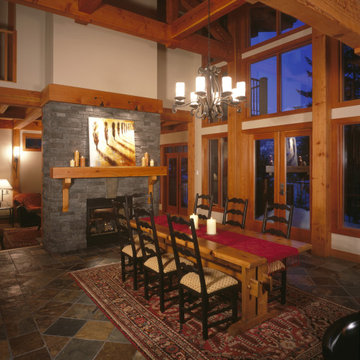
Vaulted post and beam dining room
Foto di una grande sala da pranzo aperta verso il soggiorno american style con pareti bianche, pavimento in ardesia, camino bifacciale, cornice del camino in pietra, pavimento marrone e travi a vista
Foto di una grande sala da pranzo aperta verso il soggiorno american style con pareti bianche, pavimento in ardesia, camino bifacciale, cornice del camino in pietra, pavimento marrone e travi a vista
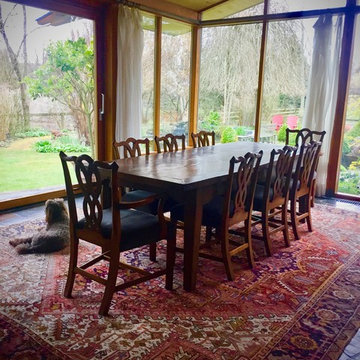
Expansive dining room for large and small gatherings - custom wood ceiling with large exposed fir beams. Flagstone floors and custom concrete two sided fireplace.
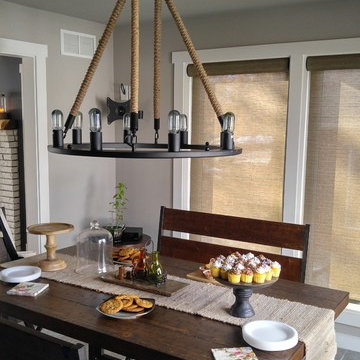
Ispirazione per una sala da pranzo aperta verso la cucina stile rurale di medie dimensioni con cornice del camino in mattoni, pareti grigie, pavimento in ardesia, nessun camino e pavimento grigio
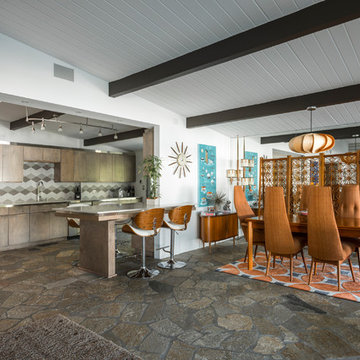
Idee per una sala da pranzo aperta verso il soggiorno minimalista di medie dimensioni con pareti bianche, pavimento in ardesia, camino classico, cornice del camino in intonaco e pavimento marrone

Francisco Cortina / Raquel Hernández
Foto di un'ampia sala da pranzo aperta verso il soggiorno rustica con pavimento in ardesia, camino classico, cornice del camino in pietra, pavimento grigio e pareti marroni
Foto di un'ampia sala da pranzo aperta verso il soggiorno rustica con pavimento in ardesia, camino classico, cornice del camino in pietra, pavimento grigio e pareti marroni
Sale da Pranzo con pavimento in ardesia - Foto e idee per arredare
6