Sale da Pranzo con pavimento in ardesia - Foto e idee per arredare
Filtra anche per:
Budget
Ordina per:Popolari oggi
21 - 40 di 134 foto
1 di 3
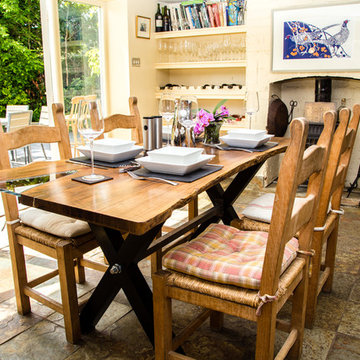
On top, an air-dried walnut slab with live edges preserved on opposing sides. Where the trunk naturally branches, glass has been installed to enhance its raw beauty.
Its original shakes, knots and cracks are accentuated with natural pewter. This table top sits upon ash legs, stabilised by a bracing bar of finished steel, anchored with our own lathe-cut bolt. The piece is finished for hardwearing protection that emphasises the grain of the wood.

This used to be a sunroom but we turned it into the Dining Room as the house lacked a large dining area for the numerous ranch guests. The antler chandelier was hand made in Pagosa Springs by Rick Johnson. We used linen chairs to brighten the room and provide contrast to the logs. The table and chairs are from Restoration Hardware. The Stone flooring is custom and the fireplace adds a very cozy feel during the colder months.
Tim Flanagan Architect
Veritas General Contractor
Finewood Interiors for cabinetry
Light and Tile Art for lighting and tile and counter tops.
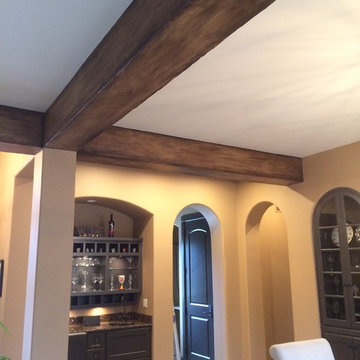
Esempio di una grande sala da pranzo aperta verso il soggiorno stile rurale con pareti beige, pavimento in ardesia, camino classico e cornice del camino piastrellata
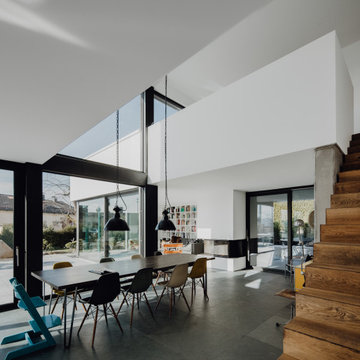
Haus des Jahres 2014
Diese moderne Flachdachvilla, entworfen für eine 4köpfige Familie in Pfaffenhofen, erhielt den ersten Preis im Wettbewerb „Haus des Jahres“, veranstaltet von Europas größter Wohnzeitschrift „Schöner Wohnen“. Mit seinen formalen Bezügen zum Bauhaus besticht der L-förmige Bau durch seine großflächigen Glasfronten, über die Licht und Luft im Innern erschlossen werden. Das begeisterte die Jury ebenso wie „die moderne Interpretation der Holztafelbauweise, deren wetterunabhängige, präzise und schnelle Vorfertigung an Qualität nicht zu überbieten ist“.
Sichtbeton, Holz und Glas dominieren die ästhetische Schlichtheit des Gebäudes, akzentuiert durch Elemente wie die historische, gusseiserne Stütze im Wohnbereich. Diese wurde bewusst als sichtbares, statisches Element der Gesamtkonstruktion eingesetzt und zur Geltung gebracht. Ein ganz besonderer Bestandteil der Innengestaltung ist auch die aus Blockstufen gearbeitet Eichentreppe, die nicht nur dem funktionalen Auf und AB dient sondern ebenso Sitzgelegenheit bietet. Die zahlreichen Designklassiker aus den 20er bis 60er Jahren, eine Leidenschaft der Bauherrin, tragen zu der gelungenen Symbiose aus Bauhaus, Midcentury und 21. Jahrhundert bei.
Im Erdgeschoss gehen Küche, Essbereich und Wohnen ineinander über. Diese Verschmelzung setzt sich nach außen fort, deutlich sichtbar am Kaminblock, der von Innen und Außen nutzbar ist. Über dem Essbereich öffnet sich ein Luftraum zum Obergeschoss, in dem die privaten Bereiche der Familie und eine Dachterrasse mit Panoramablick untergebracht sind.

Technical Imagery Studios
Idee per un'ampia sala da pranzo country con pareti bianche, camino lineare Ribbon, cornice del camino in legno, pavimento beige e pavimento in ardesia
Idee per un'ampia sala da pranzo country con pareti bianche, camino lineare Ribbon, cornice del camino in legno, pavimento beige e pavimento in ardesia
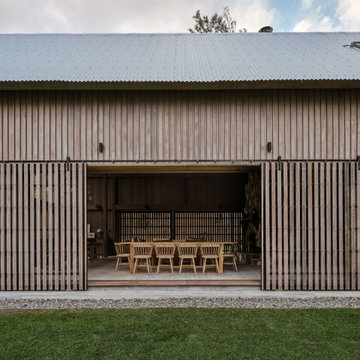
This residence was designed to be a rural weekend getaway for a city couple and their children. The idea of ‘The Barn’ was embraced, as the building was intended to be an escape for the family to go and enjoy their horses. The ground floor plan has the ability to completely open up and engage with the sprawling lawn and grounds of the property. This also enables cross ventilation, and the ability of the family’s young children and their friends to run in and out of the building as they please. Cathedral-like ceilings and windows open up to frame views to the paddocks and bushland below.
As a weekend getaway and when other families come to stay, the bunkroom upstairs is generous enough for multiple children. The rooms upstairs also have skylights to watch the clouds go past during the day, and the stars by night. Australian hardwood has been used extensively both internally and externally, to reference the rural setting.
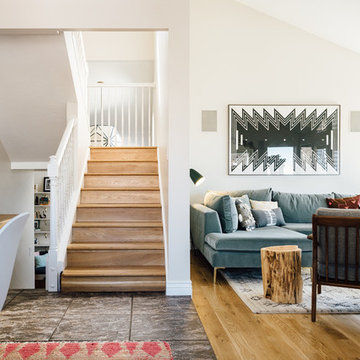
Esempio di una sala da pranzo aperta verso il soggiorno boho chic di medie dimensioni con pareti bianche, pavimento in ardesia, camino classico e cornice del camino in intonaco
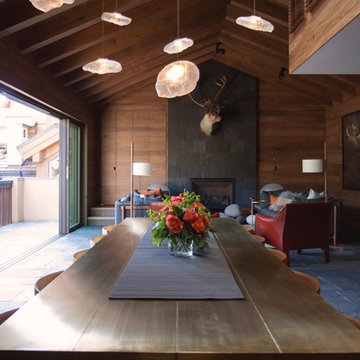
Francisco Cortina / Raquel Hernández
Esempio di un'ampia sala da pranzo aperta verso il soggiorno minimalista con pavimento in ardesia, camino classico, cornice del camino in pietra e pavimento grigio
Esempio di un'ampia sala da pranzo aperta verso il soggiorno minimalista con pavimento in ardesia, camino classico, cornice del camino in pietra e pavimento grigio
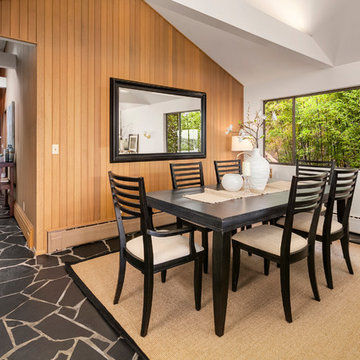
Foto di una grande sala da pranzo aperta verso il soggiorno moderna con pareti bianche, pavimento in ardesia, camino classico, cornice del camino in pietra e pavimento nero
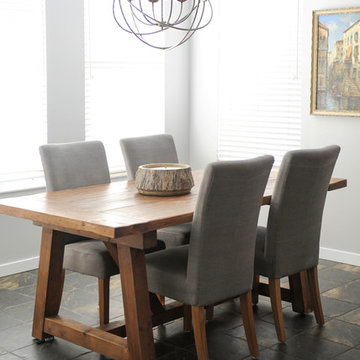
Our client had purchased a large sectional for the family room of her Port Moody home and wasn't sure where to go from there. She asked us to complete this busy, hardworking room for her by adding just touch of "rustic" to the decor while keeping the room practical and sophisticated. Interior Decorating by Lori Steeves of Simply Home Decorating. Photos by Tracey Ayton Photography.

Immagine di una grande sala da pranzo aperta verso il soggiorno rustica con pareti beige, pavimento in ardesia, cornice del camino in pietra, pavimento grigio, travi a vista e camino classico
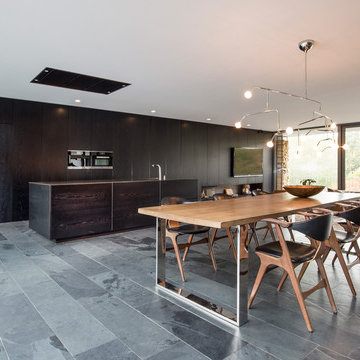
© Falko Wübbecke | falko-wuebbecke.de
Foto di un'ampia sala da pranzo minimal con pareti bianche, pavimento in ardesia, camino bifacciale, cornice del camino in legno e pavimento grigio
Foto di un'ampia sala da pranzo minimal con pareti bianche, pavimento in ardesia, camino bifacciale, cornice del camino in legno e pavimento grigio
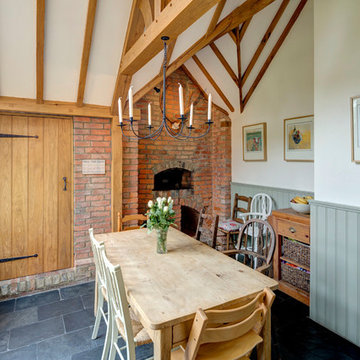
Idee per una sala da pranzo aperta verso la cucina country di medie dimensioni con pareti verdi, pavimento in ardesia, camino classico, cornice del camino in mattoni e pavimento grigio
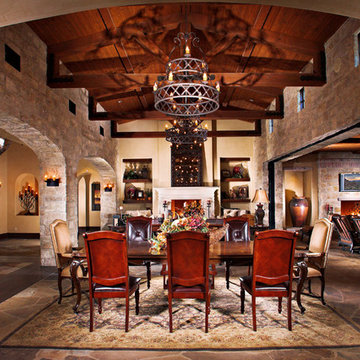
Foto di una sala da pranzo aperta verso il soggiorno mediterranea di medie dimensioni con pareti grigie, pavimento in ardesia, camino classico e cornice del camino in pietra
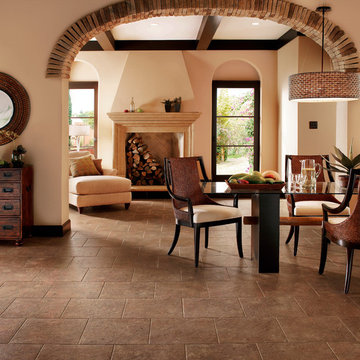
Idee per una sala da pranzo aperta verso il soggiorno rustica di medie dimensioni con pareti beige, pavimento in ardesia, camino classico, cornice del camino in pietra e pavimento marrone
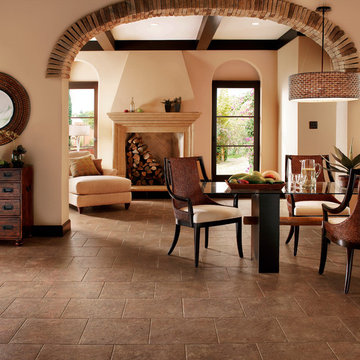
Immagine di una sala da pranzo aperta verso il soggiorno tradizionale di medie dimensioni con pareti beige, pavimento in ardesia, camino classico e cornice del camino in intonaco
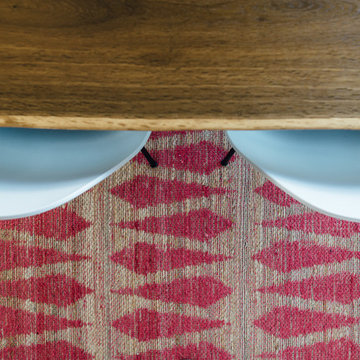
Esempio di una sala da pranzo aperta verso il soggiorno boho chic di medie dimensioni con pareti bianche, pavimento in ardesia, camino classico e cornice del camino in intonaco
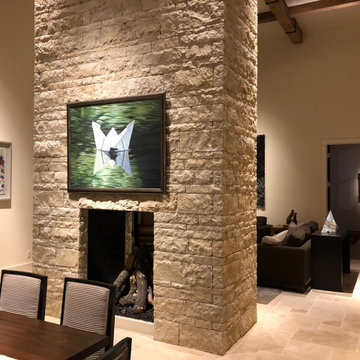
Modern Dining & Living Room Accent Lighting
This new construction modern style residence is located in a Mid-Town Tulsa neighborhood. The dining/living room has 18-foot ceilings with beautiful, aged wooden beams, and a textural stone fireplace as a wall divider between the two rooms. The owners have a wonderful art collection with clean simple modern furniture accents in both rooms.
My lighting approach was to reflected light off the art, stone texture fireplace and aged wooden beams to fill the rooms with light. With the high ceiling, it is best to specify a 15-watt LED adjustable recess fixture. As shown in the images, this type of fixture allows me to aim a specific beam diameter to accent various sizes of art and architectural details.
The color of light is important! For this project the art consultant requested a warm color temperature. I suggested a 3000-kelvin temperature with a high-color rendering index number that intensifies the color of the art. This color of light resembles a typical non-LED light used in table lamps.
After aiming all the lighting, the owner said this lighting project was his best experience he'd had working with a lighting designer. The outcome of the lighting complimented his esthetics as he hoped it would!
Client: DES, Rogers, AR https://www.des3s.com/
Lighting Designer: John Rogers
under the employ of DES
Architect/Builder: Mike Dankbar https://www.mrdankbar.com
Interior Designer: Carolyn Fielder Nierenberg carolyn@cdatulsa.com
CAMPBELL DESIGN ASSOCIATES https://www.cdatulsa.com
Photographer: John Rogers
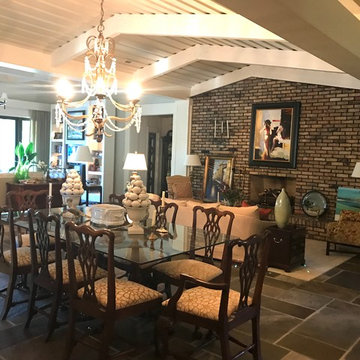
Idee per una grande sala da pranzo aperta verso il soggiorno classica con pareti bianche, pavimento in ardesia, camino classico, cornice del camino in mattoni e pavimento grigio
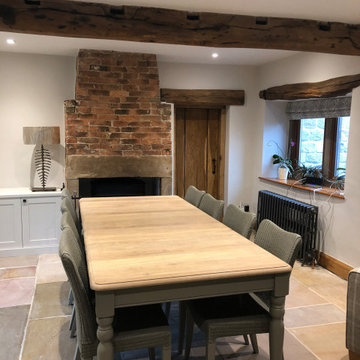
Esempio di una sala da pranzo aperta verso la cucina classica di medie dimensioni con pareti grigie, pavimento in ardesia, stufa a legna, cornice del camino in pietra e pavimento multicolore
Sale da Pranzo con pavimento in ardesia - Foto e idee per arredare
2