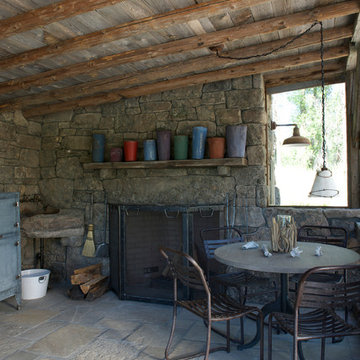Sale da Pranzo con pavimento in ardesia - Foto e idee per arredare
Filtra anche per:
Budget
Ordina per:Popolari oggi
101 - 120 di 272 foto
1 di 3
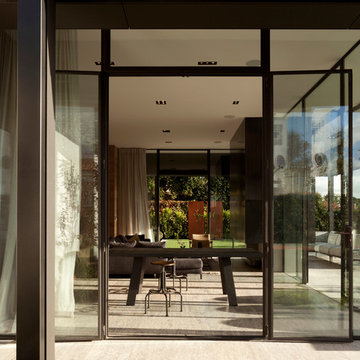
Photography by David Straight.
Ispirazione per una sala da pranzo moderna di medie dimensioni con pareti grigie, pavimento in ardesia, camino classico e cornice del camino in metallo
Ispirazione per una sala da pranzo moderna di medie dimensioni con pareti grigie, pavimento in ardesia, camino classico e cornice del camino in metallo
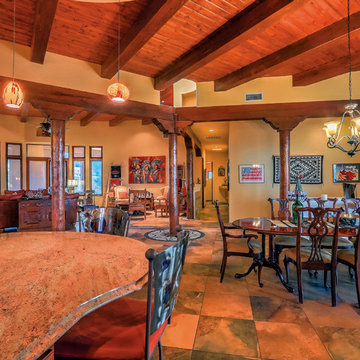
Looking out from the kitchen into the dining and living areas of this open floor plan home lends itself to inclusion of everyone in the common main living area of the house. Photo by StyleTours ABQ.
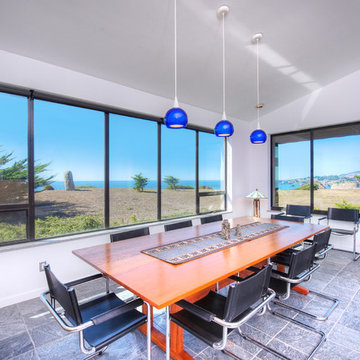
Sea Arches is a stunning modern architectural masterpiece, perched atop an eleven-acre peninsular promontory rising 160 feet above the Pacific Ocean on northern California’s spectacular Mendocino coast. Surrounded by the ocean on 3 sides and presiding over unparalleled vistas of sea and surf, Sea Arches includes 2,000 feet of ocean frontage, as well as beaches that extend some 1,300 feet. This one-of-a-kind property also includes one of the famous Elk Sea Stacks, a grouping of remarkable ancient rock outcroppings that tower above the Pacific, and add a powerful and dramatic element to the coastal scenery. Integrated gracefully into its spectacular setting, Sea Arches is set back 500 feet from the Pacific Coast Hwy and is completely screened from public view by more than 400 Monterey cypress trees. Approached by a winding, tree-lined drive, the main house and guesthouse include over 4,200 square feet of modern living space with four bedrooms, two mezzanines, two mini-lofts, and five full bathrooms. All rooms are spacious and the hallways are extra-wide. A cantilevered, raised deck off the living-room mezzanine provides a stunningly close approach to the ocean. Walls of glass invite views of the enchanting scenery in every direction: north to the Elk Sea Stacks, south to Point Arena and its historic lighthouse, west beyond the property’s captive sea stack to the horizon, and east to lofty wooded mountains. All of these vistas are enjoyed from Sea Arches and from the property’s mile-long groomed trails that extend along the oceanfront bluff tops overlooking the beautiful beaches on the north and south side of the home. While completely private and secluded, Sea Arches is just a two-minute drive from the charming village of Elk offering quaint and cozy restaurants and inns. A scenic seventeen-mile coastal drive north will bring you to the picturesque and historic seaside village of Mendocino which attracts tourists from near and far. One can also find many world-class wineries in nearby Anderson Valley. All of this just a three-hour drive from San Francisco or if you choose to fly, Little River Airport, with its mile long runway, is only 16 miles north of Sea Arches. Truly a special and unique property, Sea Arches commands some of the most dramatic coastal views in the world, and offers superb design, construction, and high-end finishes throughout, along with unparalleled beauty, tranquility, and privacy. Property Highlights: • Idyllically situated on a one-of-a-kind eleven-acre oceanfront parcel • Dwelling is completely screened from public view by over 400 trees • Includes 2,000 feet of ocean frontage plus over 1,300 feet of beaches • Includes one of the famous Elk Sea Stacks connected to the property by an isthmus • Main house plus private guest house totaling over 4300 sq ft of superb living space • 4 bedrooms and 5 full bathrooms • Separate His and Hers master baths • Open floor plan featuring Single Level Living (with the exception of mezzanines and lofts) • Spacious common rooms with extra wide hallways • Ample opportunities throughout the home for displaying art • Radiant heated slate floors throughout • Soaring 18 foot high ceilings in main living room with walls of glass • Cantilevered viewing deck off the mezzanine for up close ocean views • Gourmet kitchen with top of the line stainless appliances, custom cabinetry and granite counter tops • Granite window sills throughout the home • Spacious guest house including a living room, wet bar, large bedroom, an office/second bedroom, two spacious baths, sleeping loft and two mini lofts • Spectacular ocean and sunset views from most every room in the house • Gracious winding driveway offering ample parking • Large 2 car-garage with workshop • Extensive low-maintenance landscaping offering a profusion of Spring and Summer blooms • Approx. 1 mile of groomed trails • Equipped with a generator • Copper roof • Anchored in bedrock by 42 reinforced concrete piers and framed with steel girders.
2 Fireplaces
Deck
Granite Countertops
Guest House
Patio
Security System
Storage
Gardens
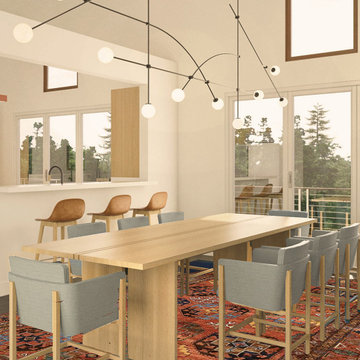
Dining room remodel featuring custom dining table.
Immagine di una sala da pranzo moderna di medie dimensioni con pareti beige, pavimento in ardesia, pavimento grigio e travi a vista
Immagine di una sala da pranzo moderna di medie dimensioni con pareti beige, pavimento in ardesia, pavimento grigio e travi a vista
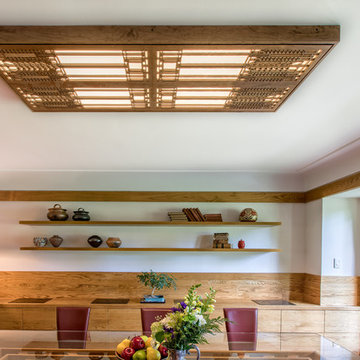
Meadowlark created this craftsman-style, custom lighting fixture to go over the dining room table. This remodel was built by Meadowlark Design+Build in Ann Arbor, Michigan.
Architect: Dawn Zuber, Studio Z
Photo: Sean Carter
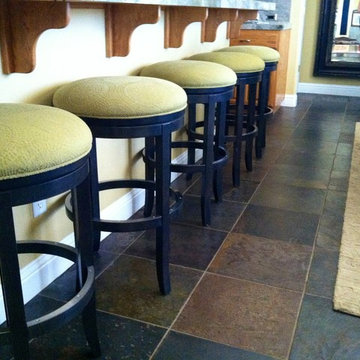
Designer Jenny Snider
Foto di una sala da pranzo aperta verso la cucina chic di medie dimensioni con pareti gialle e pavimento in ardesia
Foto di una sala da pranzo aperta verso la cucina chic di medie dimensioni con pareti gialle e pavimento in ardesia
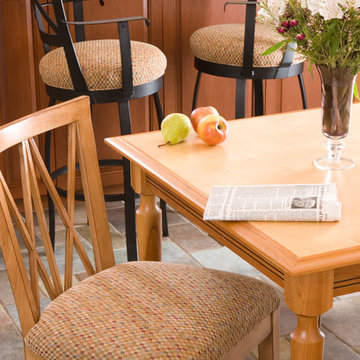
Idee per una sala da pranzo classica chiusa e di medie dimensioni con pavimento in ardesia e pavimento grigio
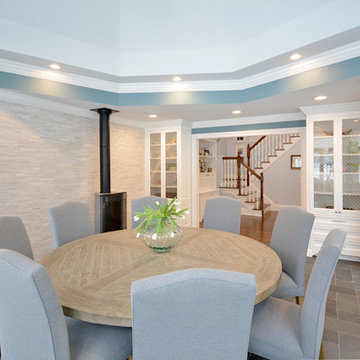
Tray ceiling detail in this open circular breakfast room. Round dining table with reclaimed wood table top and blue upholstered dining chairs. Textured white wall tile used on accent wall with fireplace. Glass door display cabinets on both sides of opening.
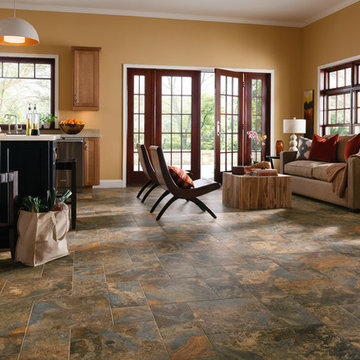
Foto di una sala da pranzo stile americano di medie dimensioni con pareti gialle, pavimento in ardesia, nessun camino e pavimento multicolore
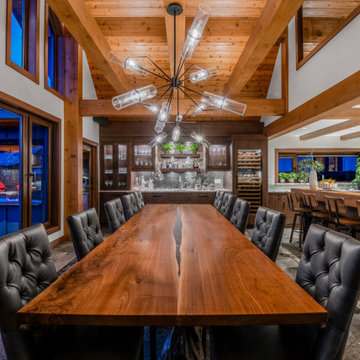
Renovation - Design Build by The Interior Design Group and trades.
Ispirazione per una grande sala da pranzo aperta verso la cucina tradizionale con pareti bianche e pavimento in ardesia
Ispirazione per una grande sala da pranzo aperta verso la cucina tradizionale con pareti bianche e pavimento in ardesia
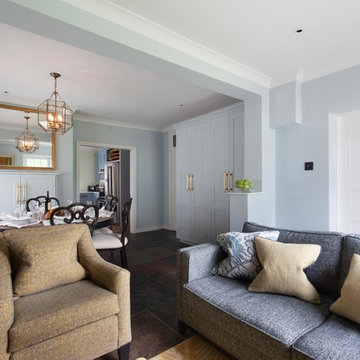
Foto di una sala da pranzo aperta verso la cucina tradizionale di medie dimensioni con pareti blu, pavimento in ardesia, nessun camino e pavimento grigio
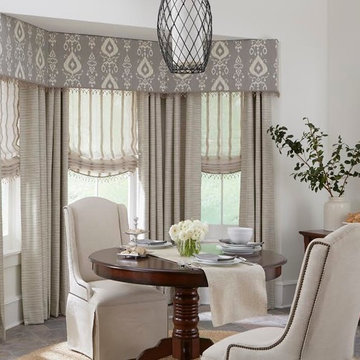
Esempio di una sala da pranzo aperta verso il soggiorno chic di medie dimensioni con pareti bianche, pavimento in ardesia, nessun camino e pavimento grigio
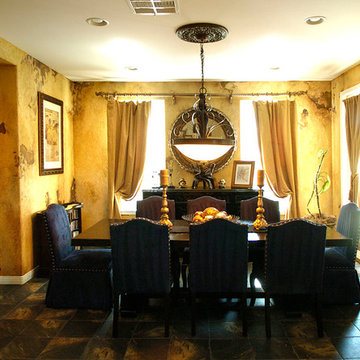
Foto di una sala da pranzo classica chiusa e di medie dimensioni con pareti beige, pavimento in ardesia e nessun camino
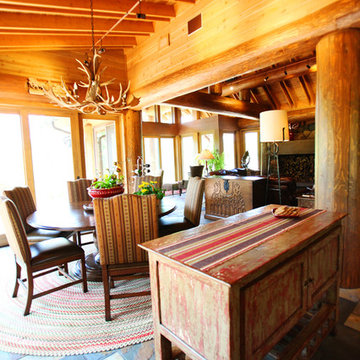
Foto di una grande sala da pranzo aperta verso il soggiorno rustica con pavimento in ardesia e nessun camino
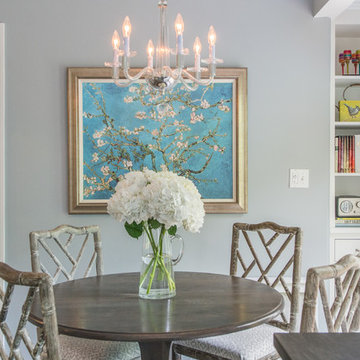
Fridge: Jenn-Air Stainless Steel
Range: Viking-36" Gas/Convection
Hood: Viking Chimney (Professional Line)
Sink: Franke Farmhouse stainless steel
Faucet: Hansgroh Stainless Steel
Wine Fridge: Jenn-Air Dual Zone Custom panel
Flooring: Porcelain from Wayne Tile in a cool gray tone
Backsplash: Carrera Marble Subway
Countertops: Pietra Cardosa Slate
Window Treatments: Hunter Douglas Woven Woods
Cabinetry: Fully Custom Painted White
Photo Credit: Front Door Photography Fridge: Jenn-Air Stainless Steel
Range: Viking-36" Gas/Convection
Hood: Viking Chimney (Professional Line)
Sink: Franke Farmhouse stainless steel
Faucet: Hansgroh Stainless Steel
Wine Fridge: Jenn-Air Dual Zone Custom panel
Flooring: Porcelain from Wayne Tile in a cool gray tone
Backsplash: Carrera Marble Subway
Countertops: Pietra Cardosa Slate
Window Treatments: Hunter Douglas Woven Woods
Cabinetry: Fully Custom Painted White
Photo Credit: Front Door Photography
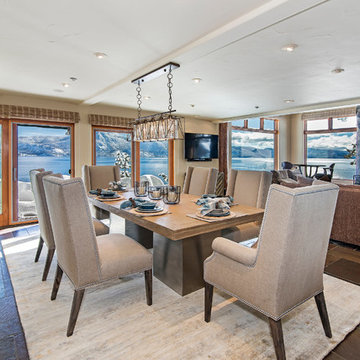
Combining Wood and Metal give a wonder visual appeal
Foto di una sala da pranzo aperta verso il soggiorno chic di medie dimensioni con pareti beige, pavimento in ardesia, stufa a legna e cornice del camino in pietra
Foto di una sala da pranzo aperta verso il soggiorno chic di medie dimensioni con pareti beige, pavimento in ardesia, stufa a legna e cornice del camino in pietra
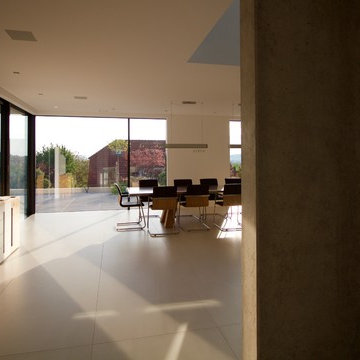
Immagine di una grande sala da pranzo aperta verso il soggiorno contemporanea con pareti bianche, pavimento in ardesia e pavimento beige
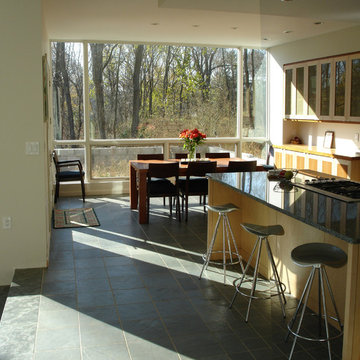
Photo: William Dohe
Idee per una sala da pranzo aperta verso la cucina minimalista di medie dimensioni con pareti grigie, pavimento in ardesia, camino classico e cornice del camino in pietra
Idee per una sala da pranzo aperta verso la cucina minimalista di medie dimensioni con pareti grigie, pavimento in ardesia, camino classico e cornice del camino in pietra
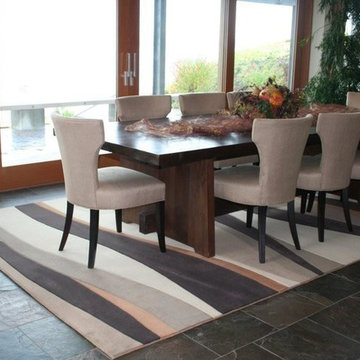
beautiful smooth lines,multi color, dining room area rug to compliment the room. hand made, hand carved, high end nylon carpet, stainmaster, easy to clean, all goods USA made
Sale da Pranzo con pavimento in ardesia - Foto e idee per arredare
6
