Sale da Pranzo con pavimento in ardesia - Foto e idee per arredare
Filtra anche per:
Budget
Ordina per:Popolari oggi
81 - 100 di 272 foto
1 di 3
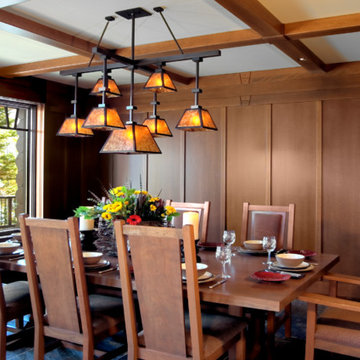
Ispirazione per una sala da pranzo stile americano chiusa e di medie dimensioni con pareti marroni, pavimento in ardesia e pavimento grigio
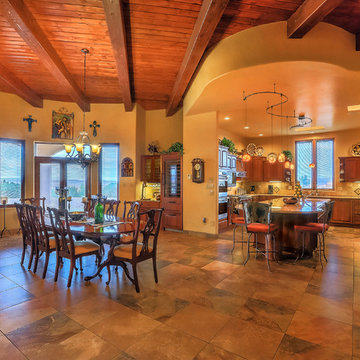
The open floor plan kitchen / formal dining area of a Placitas area ECOterra DESIGN-BUILD home. Photo by StyleTours ABQ.
Idee per una grande sala da pranzo aperta verso la cucina stile americano con pareti multicolore, pavimento in ardesia e pavimento multicolore
Idee per una grande sala da pranzo aperta verso la cucina stile americano con pareti multicolore, pavimento in ardesia e pavimento multicolore
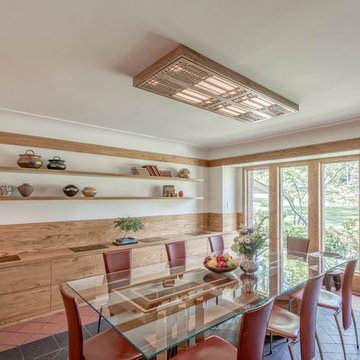
Updated dining room with new floor tiles where shag carpet was inset. This remodel was built by Meadowlark Design+Build in Ann Arbor, Michigan.
Architect: Dawn Zuber, Studio Z
Photo: Sean Carter
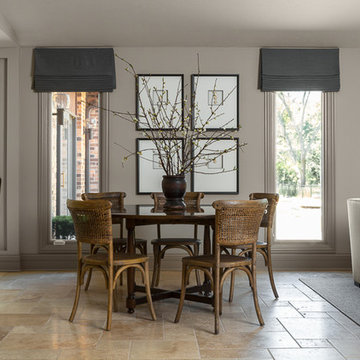
Placing a round table is a perfect shape for conversation. The simple, clean lines allows the cane backed chairs to take center stage. Accessorizing with one of a kind pieces creates the authenticity of the space and provides visual interest. Mixing stone with wood and soft fabrics creates a textural mix to a room.
Photo credit: Janet Mesic Mackie
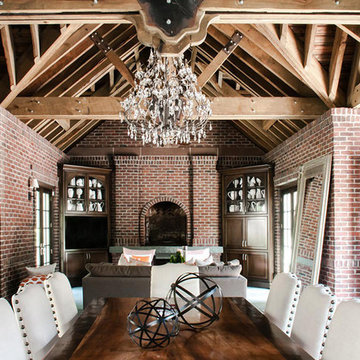
Brick Guest House Dining Room, Fireplace & Sitting Area
Foto di una piccola sala da pranzo aperta verso il soggiorno chic con pavimento in ardesia, camino classico, cornice del camino in mattoni e pavimento grigio
Foto di una piccola sala da pranzo aperta verso il soggiorno chic con pavimento in ardesia, camino classico, cornice del camino in mattoni e pavimento grigio
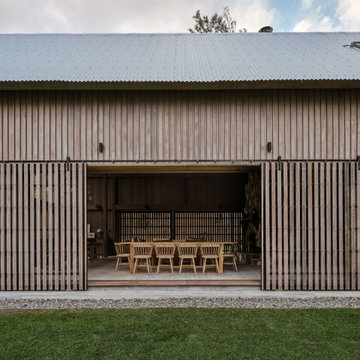
This residence was designed to be a rural weekend getaway for a city couple and their children. The idea of ‘The Barn’ was embraced, as the building was intended to be an escape for the family to go and enjoy their horses. The ground floor plan has the ability to completely open up and engage with the sprawling lawn and grounds of the property. This also enables cross ventilation, and the ability of the family’s young children and their friends to run in and out of the building as they please. Cathedral-like ceilings and windows open up to frame views to the paddocks and bushland below.
As a weekend getaway and when other families come to stay, the bunkroom upstairs is generous enough for multiple children. The rooms upstairs also have skylights to watch the clouds go past during the day, and the stars by night. Australian hardwood has been used extensively both internally and externally, to reference the rural setting.

Esempio di una sala da pranzo aperta verso il soggiorno minimalista di medie dimensioni con pareti bianche, pavimento in ardesia, camino classico, cornice del camino in pietra e pavimento marrone
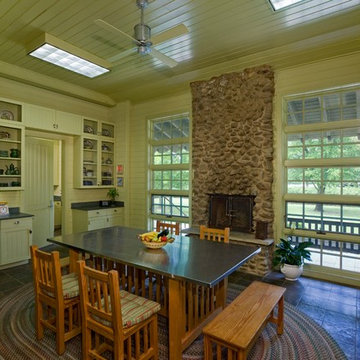
Esempio di una sala da pranzo bohémian chiusa e di medie dimensioni con pareti verdi, pavimento in ardesia, camino classico e cornice del camino in pietra
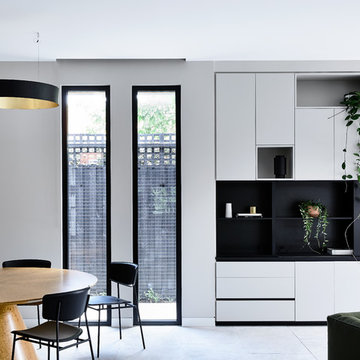
Photographer Alex Reinders
Immagine di una grande sala da pranzo aperta verso il soggiorno design con pareti grigie, pavimento in ardesia, camino lineare Ribbon, cornice del camino in pietra e pavimento grigio
Immagine di una grande sala da pranzo aperta verso il soggiorno design con pareti grigie, pavimento in ardesia, camino lineare Ribbon, cornice del camino in pietra e pavimento grigio
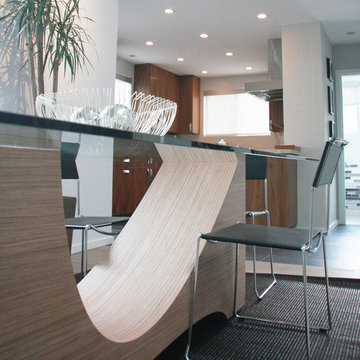
This dining table is an art piece! A piece of glass was added as a top. The DWR chairs were kept simple in black leather and chrome. The rug is a woven dark brown leather. The centerpiece is a wire sculpted bowl with metal balls inside.
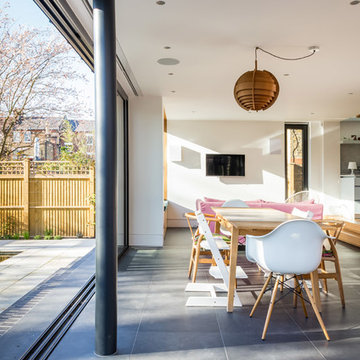
The extension is seamlessly connected to the garden by the sliding doors, complete with an innovative configuration including a moveable corner post.
Architect: Simon Whitehead Architects
Photographer: Bill Bolton
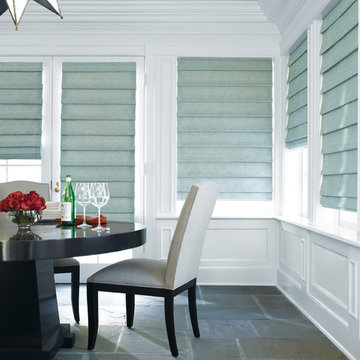
Immagine di una sala da pranzo tradizionale chiusa e di medie dimensioni con pareti bianche, pavimento in ardesia, nessun camino e pavimento multicolore
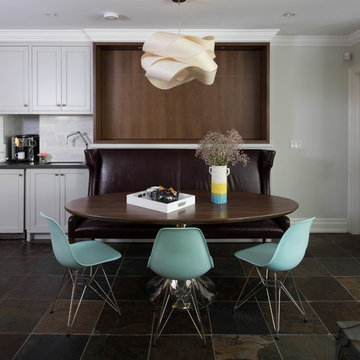
Foto di una piccola sala da pranzo aperta verso la cucina chic con pavimento in ardesia, pavimento marrone, pareti grigie e nessun camino
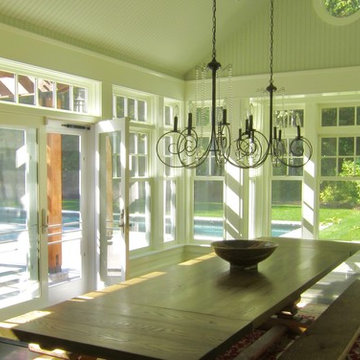
The new space is reminiscent of the screen porch it replaced, only better. Like the porch, the walls are more open than solid, but now that expansive connection with nature can be enjoyed throughout all four seasons. Continuous double-hung and clerestory windows allow light and views to pour into the new dining room. The windows stretch almost floor to ceiling. The cathedral ceiling and upper walls are clad in beadboard, and the windows are cased with continuous bands of white trim. Beadboard and painted wood are traditional porch finishes.
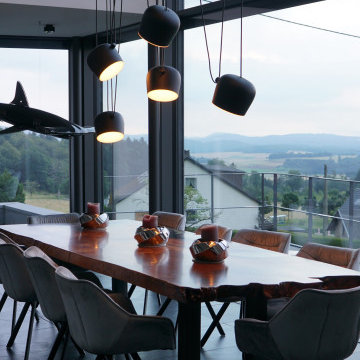
Essbereich mit Pendelleuchte AIM von Flos
Ispirazione per un'ampia sala da pranzo aperta verso il soggiorno minimalista con pareti bianche, pavimento in ardesia e pavimento grigio
Ispirazione per un'ampia sala da pranzo aperta verso il soggiorno minimalista con pareti bianche, pavimento in ardesia e pavimento grigio
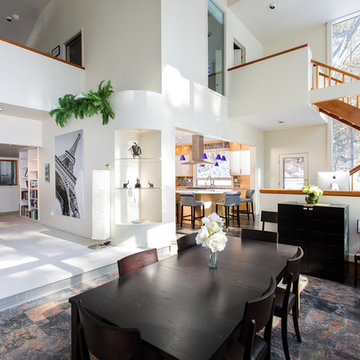
The impressive design of this modern home is highlighted by soaring ceilings united with expansive glass walls. Dual floating stair cases flank the open gallery, dining and living rooms creating a sprawling, social space for friends and family to linger. A stunning Weston Kitchen's renovation with a sleek design, double ovens, gas range, and a Sub Zero refrigerator is ideal for entertaining and makes the day-to-day effortless. A first floor guest room with separate entrance is perfect for in-laws or an au pair. Two additional bedrooms share a bath. An indulgent master suite includes a renovated bath, balcony,and access to a home office. This house has something for everyone including two projection televisions, a music studio, wine cellar, game room, and a family room with fireplace and built-in bar. A graceful counterpoint to this dynamic home is the the lush backyard. When viewed through stunning floor to ceiling windows, the landscape provides a beautiful and ever-changing backdrop. http://165conantroad.com/
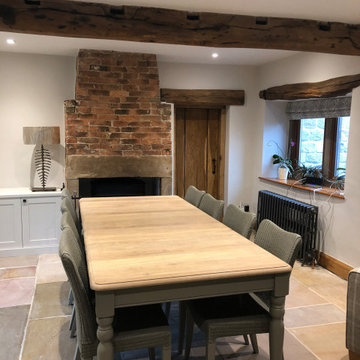
Esempio di una sala da pranzo aperta verso la cucina classica di medie dimensioni con pareti grigie, pavimento in ardesia, stufa a legna, cornice del camino in pietra e pavimento multicolore
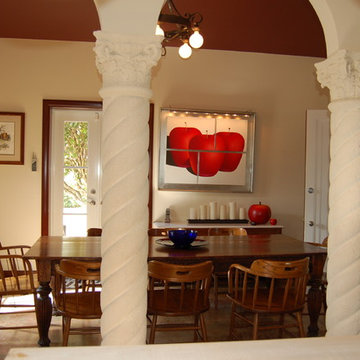
Ispirazione per una grande sala da pranzo mediterranea chiusa con pareti beige, pavimento in ardesia, nessun camino e pavimento beige
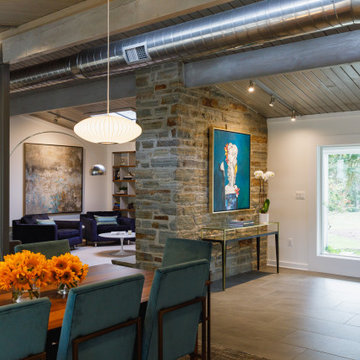
Immagine di una grande sala da pranzo aperta verso la cucina tradizionale con pareti bianche, pavimento in ardesia, nessun camino e pavimento grigio
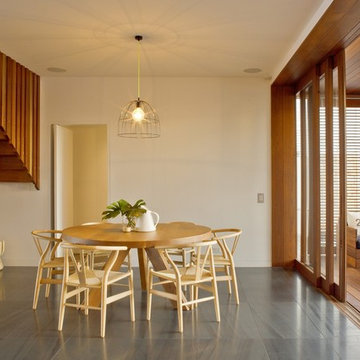
Simon Wood
Immagine di una grande sala da pranzo aperta verso la cucina contemporanea con pareti bianche e pavimento in ardesia
Immagine di una grande sala da pranzo aperta verso la cucina contemporanea con pareti bianche e pavimento in ardesia
Sale da Pranzo con pavimento in ardesia - Foto e idee per arredare
5