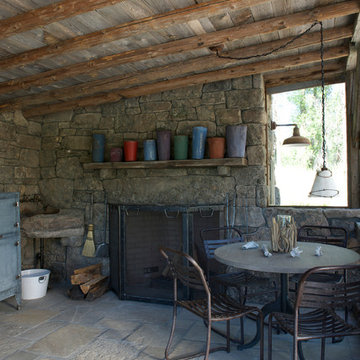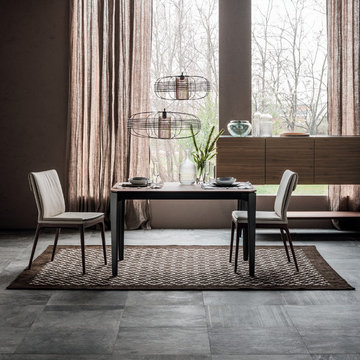Sale da Pranzo con pavimento in ardesia e pavimento in tatami - Foto e idee per arredare
Filtra anche per:
Budget
Ordina per:Popolari oggi
121 - 140 di 1.191 foto
1 di 3
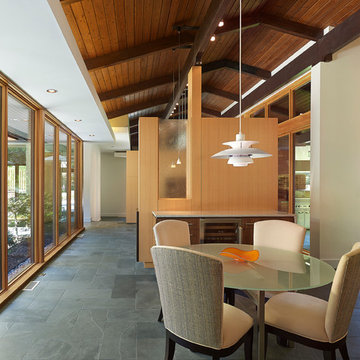
Foto di una sala da pranzo aperta verso la cucina minimal di medie dimensioni con pareti bianche e pavimento in ardesia
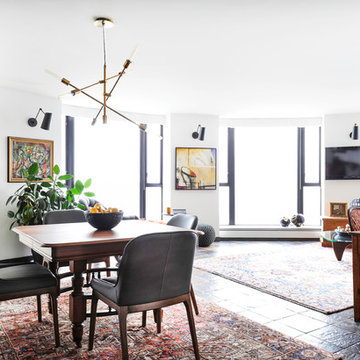
The homeowners of this condo sought our assistance when downsizing from a large family home on Howe Sound to a small urban condo in Lower Lonsdale, North Vancouver. They asked us to incorporate many of their precious antiques and art pieces into the new design. Our challenges here were twofold; first, how to deal with the unconventional curved floor plan with vast South facing windows that provide a 180 degree view of downtown Vancouver, and second, how to successfully merge an eclectic collection of antique pieces into a modern setting. We began by updating most of their artwork with new matting and framing. We created a gallery effect by grouping like artwork together and displaying larger pieces on the sections of wall between the windows, lighting them with black wall sconces for a graphic effect. We re-upholstered their antique seating with more contemporary fabrics choices - a gray flannel on their Victorian fainting couch and a fun orange chenille animal print on their Louis style chairs. We selected black as an accent colour for many of the accessories as well as the dining room wall to give the space a sophisticated modern edge. The new pieces that we added, including the sofa, coffee table and dining light fixture are mid century inspired, bridging the gap between old and new. White walls and understated wallpaper provide the perfect backdrop for the colourful mix of antique pieces. Interior Design by Lori Steeves, Simply Home Decorating. Photos by Tracey Ayton Photography
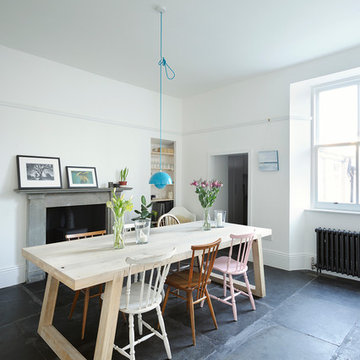
Dining room with large chunky table. Original flagstone flooring restored. New cast iron radiator, and bookshelves in alcoves. Copyright Nigel Rigden
Ispirazione per una grande sala da pranzo aperta verso la cucina scandinava con pareti bianche, pavimento in ardesia, stufa a legna, cornice del camino in pietra e pavimento nero
Ispirazione per una grande sala da pranzo aperta verso la cucina scandinava con pareti bianche, pavimento in ardesia, stufa a legna, cornice del camino in pietra e pavimento nero

breakfast area in kitchen with exposed wood slat ceiling and painted paneled tongue and groove fir wall finish. Custom concrete and glass dining table.
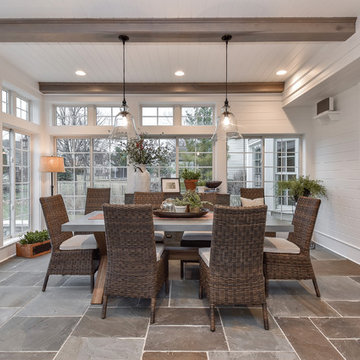
Immagine di una sala da pranzo country con pavimento in ardesia, camino classico e cornice del camino in pietra
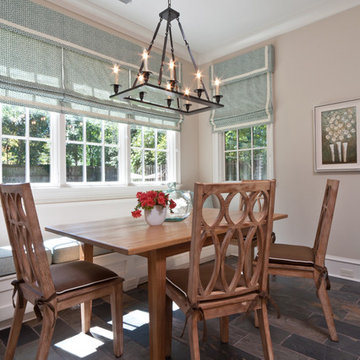
Immagine di una sala da pranzo classica con pareti grigie e pavimento in ardesia
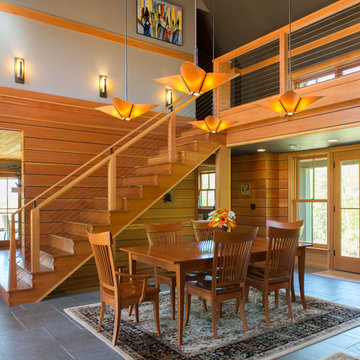
View of the dining room surrounded by craftsman stair.
Photo by John W. Hession
Idee per una grande sala da pranzo aperta verso la cucina american style con pareti grigie e pavimento in ardesia
Idee per una grande sala da pranzo aperta verso la cucina american style con pareti grigie e pavimento in ardesia
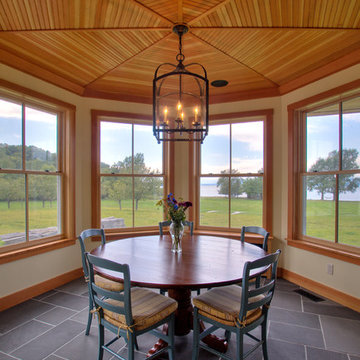
This major remodel on Lake Champlain involved removing the roof a simple cape and adding another story, creating a substantial home. The corner turret anchors the building and provides great space for a breakfast room, home office and and artist's studio!
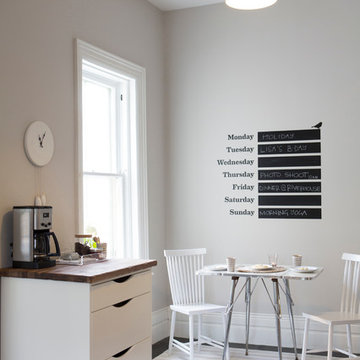
Marlon Hazlewood
Foto di una piccola sala da pranzo minimal con pavimento in ardesia e pareti grigie
Foto di una piccola sala da pranzo minimal con pavimento in ardesia e pareti grigie

This project's final result exceeded even our vision for the space! This kitchen is part of a stunning traditional log home in Evergreen, CO. The original kitchen had some unique touches, but was dated and not a true reflection of our client. The existing kitchen felt dark despite an amazing amount of natural light, and the colors and textures of the cabinetry felt heavy and expired. The client wanted to keep with the traditional rustic aesthetic that is present throughout the rest of the home, but wanted a much brighter space and slightly more elegant appeal. Our scope included upgrades to just about everything: new semi-custom cabinetry, new quartz countertops, new paint, new light fixtures, new backsplash tile, and even a custom flue over the range. We kept the original flooring in tact, retained the original copper range hood, and maintained the same layout while optimizing light and function. The space is made brighter by a light cream primary cabinetry color, and additional feature lighting everywhere including in cabinets, under cabinets, and in toe kicks. The new kitchen island is made of knotty alder cabinetry and topped by Cambria quartz in Oakmoor. The dining table shares this same style of quartz and is surrounded by custom upholstered benches in Kravet's Cowhide suede. We introduced a new dramatic antler chandelier at the end of the island as well as Restoration Hardware accent lighting over the dining area and sconce lighting over the sink area open shelves. We utilized composite sinks in both the primary and bar locations, and accented these with farmhouse style bronze faucets. Stacked stone covers the backsplash, and a handmade elk mosaic adorns the space above the range for a custom look that is hard to ignore. We finished the space with a light copper paint color to add extra warmth and finished cabinetry with rustic bronze hardware. This project is breathtaking and we are so thrilled our client can enjoy this kitchen for many years to come!
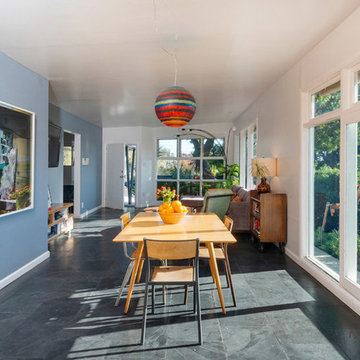
Photos by Michael McNamara, Shooting LA
Ispirazione per una sala da pranzo aperta verso la cucina moderna di medie dimensioni con pareti blu, pavimento in ardesia e nessun camino
Ispirazione per una sala da pranzo aperta verso la cucina moderna di medie dimensioni con pareti blu, pavimento in ardesia e nessun camino
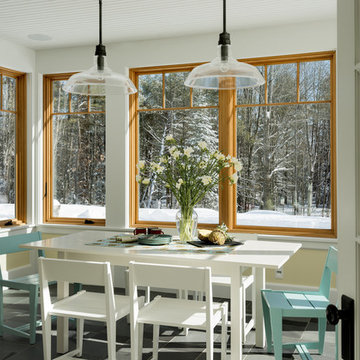
photography by Rob Karosis
Foto di una sala da pranzo chic chiusa e di medie dimensioni con pareti bianche e pavimento in ardesia
Foto di una sala da pranzo chic chiusa e di medie dimensioni con pareti bianche e pavimento in ardesia
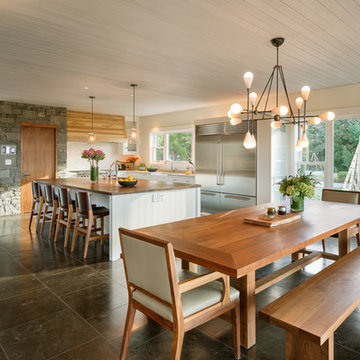
Eric Staudenmaier
Esempio di una grande sala da pranzo aperta verso la cucina country con pareti beige, pavimento in ardesia, nessun camino e pavimento marrone
Esempio di una grande sala da pranzo aperta verso la cucina country con pareti beige, pavimento in ardesia, nessun camino e pavimento marrone

Idee per una sala da pranzo chic chiusa e di medie dimensioni con pareti bianche, pavimento in ardesia, nessun camino e pavimento marrone
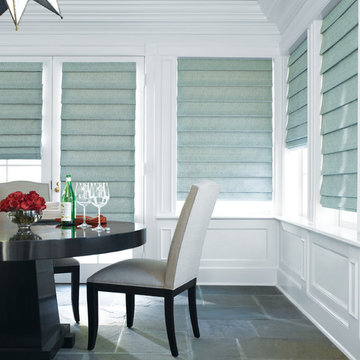
Esempio di una sala da pranzo chic chiusa e di medie dimensioni con pareti bianche, pavimento in ardesia, nessun camino e pavimento multicolore
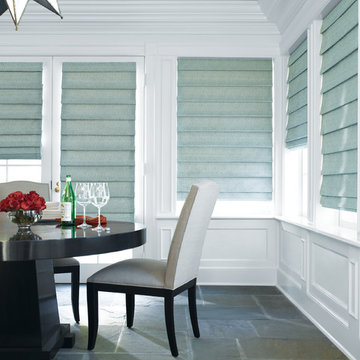
Ispirazione per una sala da pranzo tradizionale chiusa e di medie dimensioni con pareti bianche, pavimento in ardesia, nessun camino e pavimento multicolore
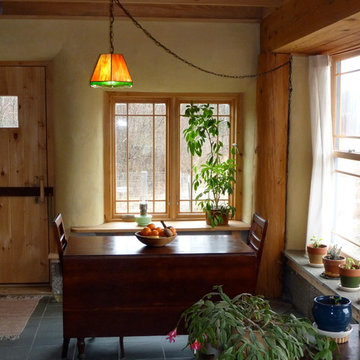
Ace McArleton
Foto di una sala da pranzo aperta verso la cucina stile rurale con pareti gialle e pavimento in ardesia
Foto di una sala da pranzo aperta verso la cucina stile rurale con pareti gialle e pavimento in ardesia
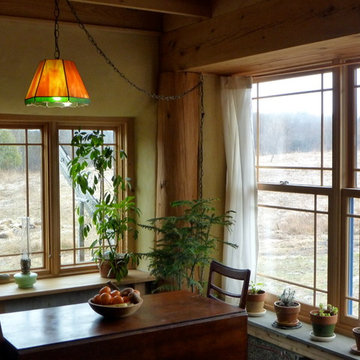
Ace McArleton
Esempio di una sala da pranzo aperta verso la cucina stile rurale con pareti gialle e pavimento in ardesia
Esempio di una sala da pranzo aperta verso la cucina stile rurale con pareti gialle e pavimento in ardesia
Sale da Pranzo con pavimento in ardesia e pavimento in tatami - Foto e idee per arredare
7
