Sale da Pranzo con pavimento in ardesia e pavimento in tatami - Foto e idee per arredare
Filtra anche per:
Budget
Ordina per:Popolari oggi
201 - 220 di 1.191 foto
1 di 3
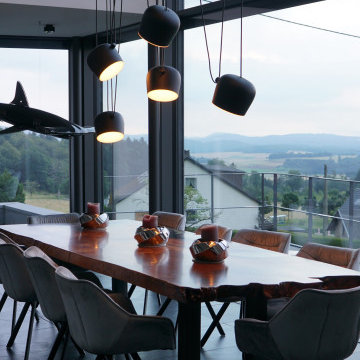
Essbereich mit Pendelleuchte AIM von Flos
Ispirazione per un'ampia sala da pranzo aperta verso il soggiorno minimalista con pareti bianche, pavimento in ardesia e pavimento grigio
Ispirazione per un'ampia sala da pranzo aperta verso il soggiorno minimalista con pareti bianche, pavimento in ardesia e pavimento grigio
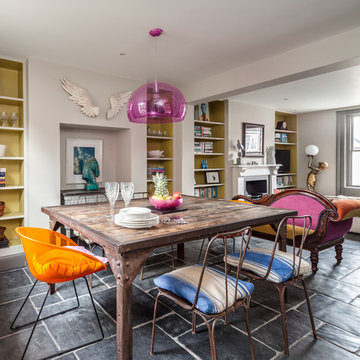
Open plan dining area.
Photograph: Simon Maxwell Photography
Foto di una sala da pranzo bohémian con pareti grigie, pavimento in ardesia, camino classico e pavimento grigio
Foto di una sala da pranzo bohémian con pareti grigie, pavimento in ardesia, camino classico e pavimento grigio
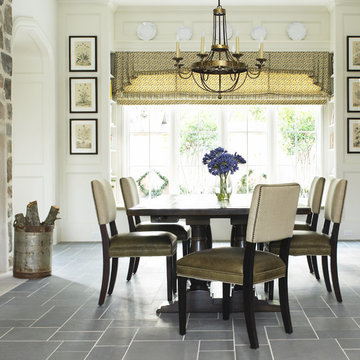
Ispirazione per una sala da pranzo tradizionale con pareti bianche, pavimento in ardesia e pavimento grigio
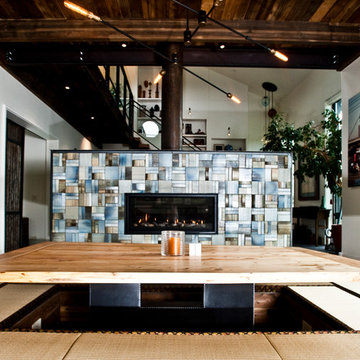
Custom Home Build by Penny Lane Home Builders;
Photography Lynn Donaldson. Architect: Chicago based Cathy Osika
Foto di una sala da pranzo aperta verso la cucina minimal di medie dimensioni con pareti bianche, pavimento in tatami, camino bifacciale, cornice del camino piastrellata e pavimento beige
Foto di una sala da pranzo aperta verso la cucina minimal di medie dimensioni con pareti bianche, pavimento in tatami, camino bifacciale, cornice del camino piastrellata e pavimento beige
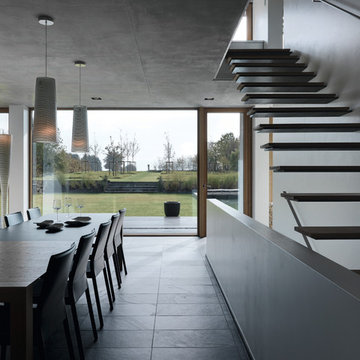
By Leicht www.leichtusa.com
Handless kitchen, high Gloss lacquered
Program:01 LARGO-FG | FG 120 frosty white
Program: 2 AVANCE-FG | FG 120 frosty white
Handle 779.000 kick-fitting
Worktop Corian, colour: glacier white
Sink Corian, model: Fonatana
Taps Dornbacht, model: Lot
Electric appliances Siemens | Novy
www.massiv-passiv.lu
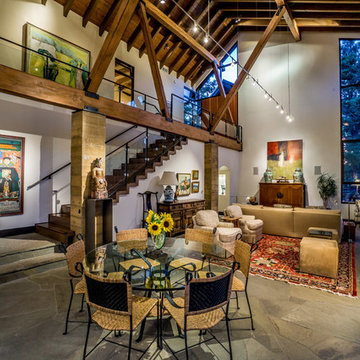
Ross Chandler
Ispirazione per una grande sala da pranzo aperta verso il soggiorno stile rurale con pareti bianche e pavimento in ardesia
Ispirazione per una grande sala da pranzo aperta verso il soggiorno stile rurale con pareti bianche e pavimento in ardesia
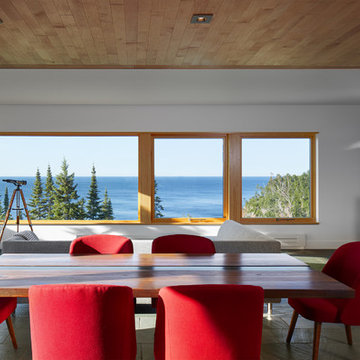
Designed by Dale Mulfinger, Jody McGuire
This new lake home takes advantage of the stunning landscape of Lake Superior. The compact floor plans minimize the site impact. The expressive building form blends the structure into the language of the cliff. The home provides a serene perch to view not only the big lake, but also to look back into the North Shore. With triple pane windows and careful details, this house surpasses the airtightness criteria set by the international Passive House Association, to keep life cozy on the North Shore all year round.
Construction by Dale Torgersen
Photography by Corey Gaffer
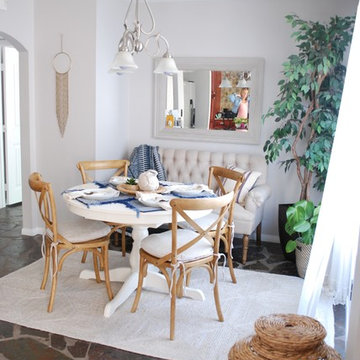
The client came to us to transform a room in their new house, with the purpose of entertaining friends. In order to give them the relaxed, airy vibe they were looking for, the original outdated space needed some TLC... starting with a coat of paint. We did a walk through with the client to get a feel for the room we’d be working with, asked the couple to give us some insight into their budget and color and style preferences, and then we got to work!
We created three unique design concepts with their preferences in mind: Beachy, Breezy and Boho. Our client chose concept #2 "Breezy" and we got cranking on the procurement and installation (as in putting together an Ikea table).From designing, editing, and ordering to installing, our process took just a few weeks for this project (most of the lag time spent waiting for furniture to arrive)! And we managed to get the husband's seal of approval, too. Double win.
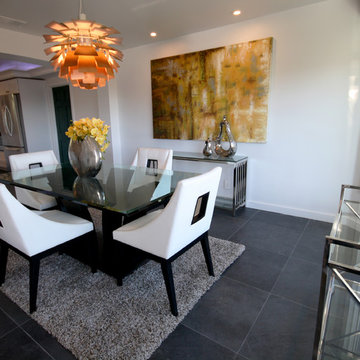
Kathy Edwards
Esempio di una sala da pranzo aperta verso la cucina minimalista di medie dimensioni con pareti bianche e pavimento in ardesia
Esempio di una sala da pranzo aperta verso la cucina minimalista di medie dimensioni con pareti bianche e pavimento in ardesia
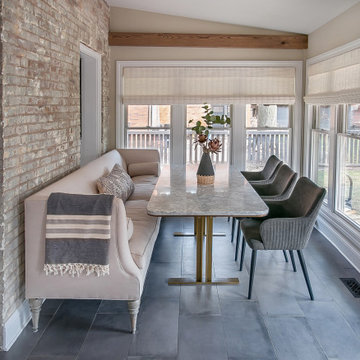
Foto di un angolo colazione classico di medie dimensioni con pareti grigie, pavimento in ardesia, nessun camino e pavimento grigio
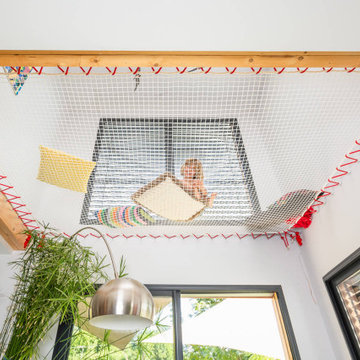
Filet d'habitation suspendu, utilisé comme pièce à vivre originale et pratique. A la demande des clients, le filet d’intérieur a été installé au-dessus de la salle à manger, créant ainsi une pièce en plus servant d’espace détente pour les parents et de terrain de jeu pour les enfants. Propriétaire d'une maison très lumineuse, la petite famille souhaitait conserver un maximum de lumière dans le logement. Le filet leur a donc permis de créer une mezzanine lumineuse, ainsi qu’une séparation entre le rez-de-chaussée et l'étage qui n’assombrit pas la pièce à vivre.
Références : Un Filet d'habitation blanc en mailles tressées 30 mm et du Cordage rouge de tension 10 mm.
@Samuel Moraud
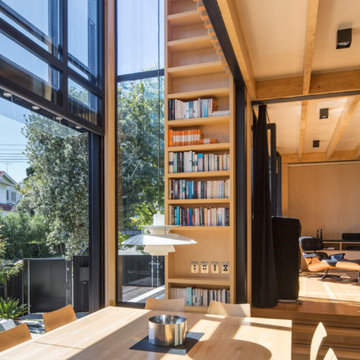
Patrick Reynolds
Ispirazione per una sala da pranzo aperta verso la cucina contemporanea con pavimento in ardesia
Ispirazione per una sala da pranzo aperta verso la cucina contemporanea con pavimento in ardesia
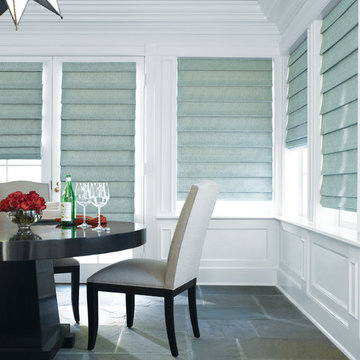
Esempio di una sala da pranzo chic chiusa e di medie dimensioni con pareti bianche, pavimento in ardesia, nessun camino e pavimento marrone
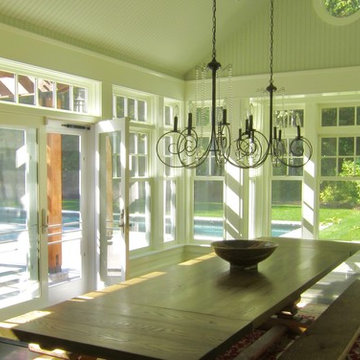
The new space is reminiscent of the screen porch it replaced, only better. Like the porch, the walls are more open than solid, but now that expansive connection with nature can be enjoyed throughout all four seasons. Continuous double-hung and clerestory windows allow light and views to pour into the new dining room. The windows stretch almost floor to ceiling. The cathedral ceiling and upper walls are clad in beadboard, and the windows are cased with continuous bands of white trim. Beadboard and painted wood are traditional porch finishes.
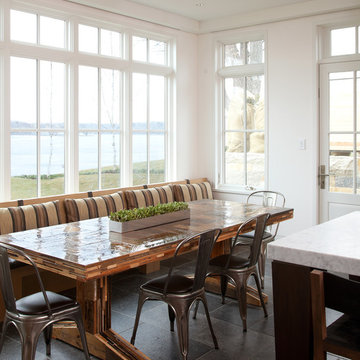
Located on a picturesque setting on Lake Minnetonka, this lakefront home masterfully balances contemporary and traditional sentiments, striving not to design to either extreme.
With team collaboration intentions to combine both form and function — and an eye on simple, beautiful and comfortable solutions, this relaxed elegant design approach honors lakeside living that permeates the residence. This Streeter home also blends in beautifully with surrounding classic lake homes that are reminiscent of timeless architecture and craftsmanship found in Europe and Nantucket.
BUILDER: Streeter & Associates
ARCHITECT: Kurt Baum & Associates
INTERIOR: Alecia Stevens Interior Design
Photography: Steve Henke Photography
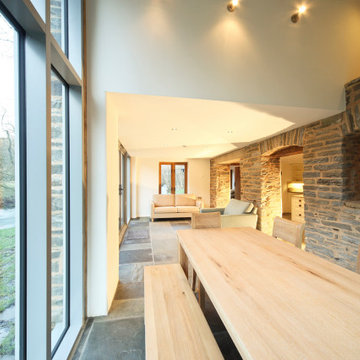
Nestled in a picturesque Welsh valley next to the river Edw is this charming cottage and barn outbuilding, which is thought to have begun its life as a smugglers hideout. The brief was to demolish deteriorating later additions to the cottage and fully refurbish the original structure, introducing new extensions to create a welcoming weekend getaway for our Client.
The previously painted original stone construction was exposed and re-pointed with a lime-based mortar, with a newly introduced stripped-down pallet of materials to suit; with new oak timber windows, stonework, slate tiles and exposed oak frame, the only exception being the larger expanses of aluminium framed glazed units, all selected to keep ongoing maintenance to a minimum.
Environmental and ecology considerations played a part, with bat boxes being distributed around the location during construction, and a portion of the barn outbuilding adapted for continued use as a bat roost room. With the cottage located on a floodplain, the edge of the site was enhanced with gabion walls introduced along the weakest location of the river edge to mitigate future flooding and bank deterioration.
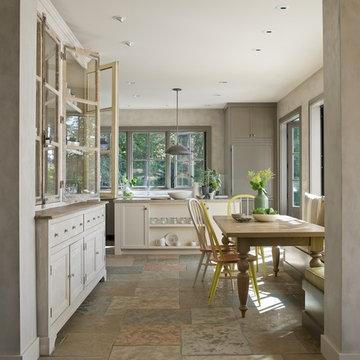
Stoner Architects
Idee per una sala da pranzo aperta verso la cucina tradizionale di medie dimensioni con pareti grigie e pavimento in ardesia
Idee per una sala da pranzo aperta verso la cucina tradizionale di medie dimensioni con pareti grigie e pavimento in ardesia
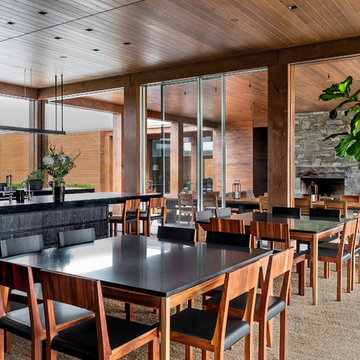
Leona Mozes Photography for Lakeshore Construction
Foto di un'ampia sala da pranzo aperta verso la cucina minimal con pavimento in ardesia
Foto di un'ampia sala da pranzo aperta verso la cucina minimal con pavimento in ardesia
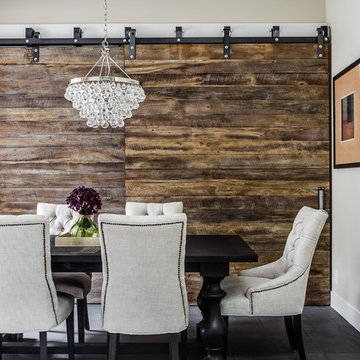
Photo by: Christopher Stark Photography
Foto di una sala da pranzo stile rurale chiusa con pareti beige, nessun camino e pavimento in ardesia
Foto di una sala da pranzo stile rurale chiusa con pareti beige, nessun camino e pavimento in ardesia
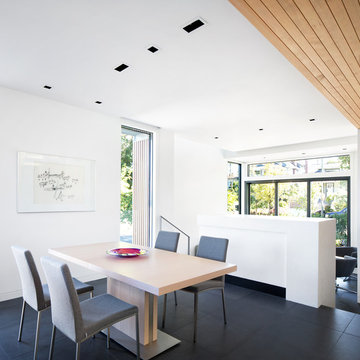
Ema Peter
Idee per una piccola sala da pranzo aperta verso il soggiorno minimal con pareti bianche, pavimento in ardesia e nessun camino
Idee per una piccola sala da pranzo aperta verso il soggiorno minimal con pareti bianche, pavimento in ardesia e nessun camino
Sale da Pranzo con pavimento in ardesia e pavimento in tatami - Foto e idee per arredare
11