Sale da Pranzo con pavimento grigio - Foto e idee per arredare
Filtra anche per:
Budget
Ordina per:Popolari oggi
281 - 300 di 3.696 foto
1 di 3
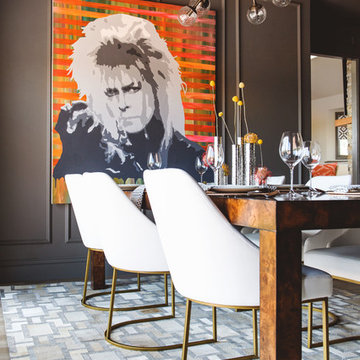
Custom molding on the walls adds depth and drama to the space. The client's bold David Bowie painting pops against the Sherwin Williams Gauntlet Gray walls. The organic burl wood table and the mid-century sputnik chandelier (from Arteriors) adds softness to the space.
Photo by Melissa Au
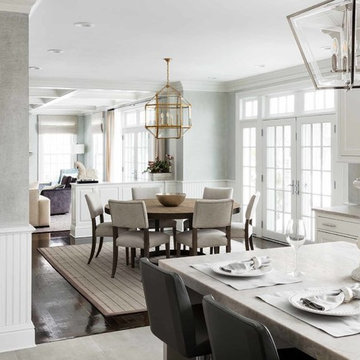
Foto di un'ampia sala da pranzo aperta verso il soggiorno tradizionale con pavimento in gres porcellanato e pavimento grigio
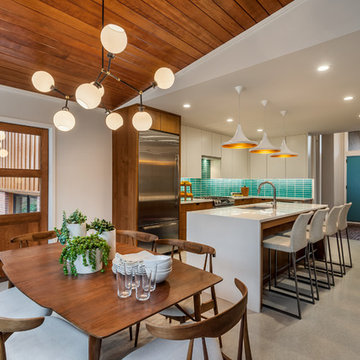
This mid-century modern was a full restoration back to this home's former glory. The vertical grain fir ceilings were reclaimed, refinished, and reinstalled. The floors were a special epoxy blend to imitate terrazzo floors that were so popular during this period. The quartz countertops waterfall on both ends and the handmade tile accents the backsplash. Reclaimed light fixtures, hardware, and appliances put the finishing touches on this remodel.
Photo credit - Inspiro 8 Studios
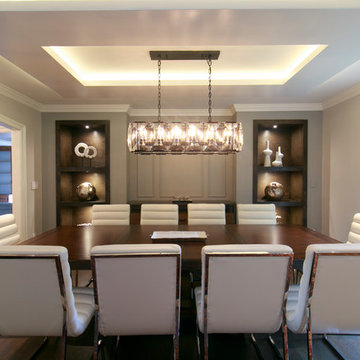
MBW Designs Contemporary Dining Room
New dining area incorporated into long living room to make space more functional and multi-purpose.
Photo by Simply Arlie
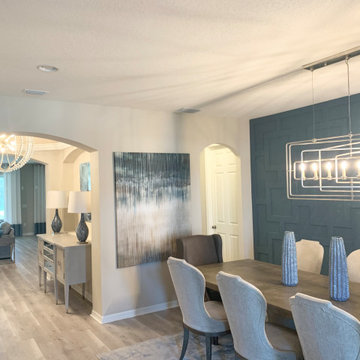
Esempio di una sala da pranzo costiera con pareti blu, pavimento in laminato, pavimento grigio e boiserie
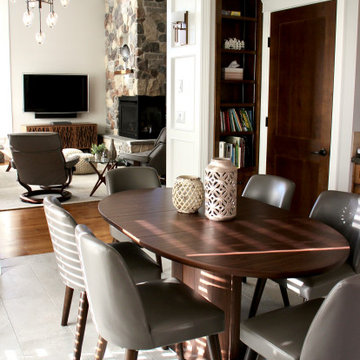
A view looking from the kitchen into the living room.
Idee per una grande sala da pranzo moderna con pavimento in gres porcellanato e pavimento grigio
Idee per una grande sala da pranzo moderna con pavimento in gres porcellanato e pavimento grigio
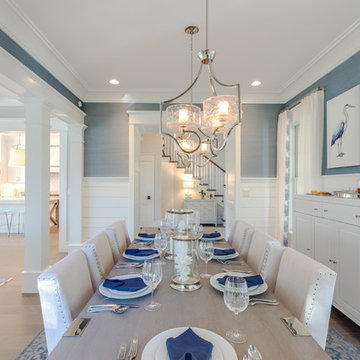
Jonathan Edwards Media
Foto di una grande sala da pranzo aperta verso il soggiorno stile marinaro con pareti blu, pavimento in legno massello medio e pavimento grigio
Foto di una grande sala da pranzo aperta verso il soggiorno stile marinaro con pareti blu, pavimento in legno massello medio e pavimento grigio
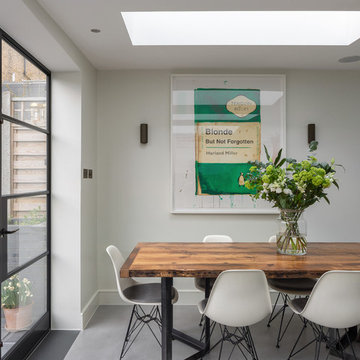
Peter Landers
Ispirazione per una sala da pranzo aperta verso la cucina minimal di medie dimensioni con pavimento in cemento, pavimento grigio e pareti bianche
Ispirazione per una sala da pranzo aperta verso la cucina minimal di medie dimensioni con pavimento in cemento, pavimento grigio e pareti bianche
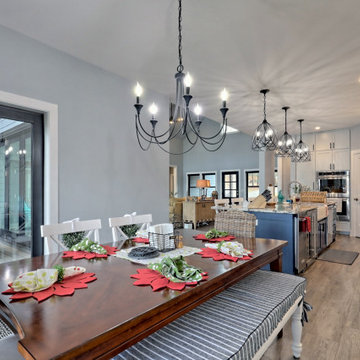
This custom home beautifully blends craftsman, modern farmhouse, and traditional elements together. The Craftsman style is evident in the exterior siding, gable roof, and columns. The interior has both farmhouse touches (barn doors) and transitional (lighting and colors).
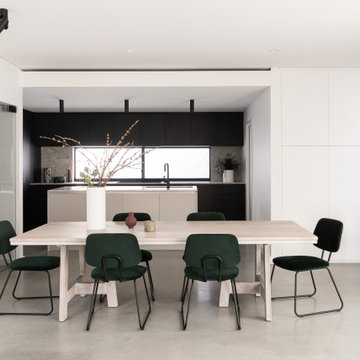
Settled within a graffiti-covered laneway in the trendy heart of Mt Lawley you will find this four-bedroom, two-bathroom home.
The owners; a young professional couple wanted to build a raw, dark industrial oasis that made use of every inch of the small lot. Amenities aplenty, they wanted their home to complement the urban inner-city lifestyle of the area.
One of the biggest challenges for Limitless on this project was the small lot size & limited access. Loading materials on-site via a narrow laneway required careful coordination and a well thought out strategy.
Paramount in bringing to life the client’s vision was the mixture of materials throughout the home. For the second story elevation, black Weathertex Cladding juxtaposed against the white Sto render creates a bold contrast.
Upon entry, the room opens up into the main living and entertaining areas of the home. The kitchen crowns the family & dining spaces. The mix of dark black Woodmatt and bespoke custom cabinetry draws your attention. Granite benchtops and splashbacks soften these bold tones. Storage is abundant.
Polished concrete flooring throughout the ground floor blends these zones together in line with the modern industrial aesthetic.
A wine cellar under the staircase is visible from the main entertaining areas. Reclaimed red brickwork can be seen through the frameless glass pivot door for all to appreciate — attention to the smallest of details in the custom mesh wine rack and stained circular oak door handle.
Nestled along the north side and taking full advantage of the northern sun, the living & dining open out onto a layered alfresco area and pool. Bordering the outdoor space is a commissioned mural by Australian illustrator Matthew Yong, injecting a refined playfulness. It’s the perfect ode to the street art culture the laneways of Mt Lawley are so famous for.
Engineered timber flooring flows up the staircase and throughout the rooms of the first floor, softening the private living areas. Four bedrooms encircle a shared sitting space creating a contained and private zone for only the family to unwind.
The Master bedroom looks out over the graffiti-covered laneways bringing the vibrancy of the outside in. Black stained Cedarwest Squareline cladding used to create a feature bedhead complements the black timber features throughout the rest of the home.
Natural light pours into every bedroom upstairs, designed to reflect a calamity as one appreciates the hustle of inner city living outside its walls.
Smart wiring links each living space back to a network hub, ensuring the home is future proof and technology ready. An intercom system with gate automation at both the street and the lane provide security and the ability to offer guests access from the comfort of their living area.
Every aspect of this sophisticated home was carefully considered and executed. Its final form; a modern, inner-city industrial sanctuary with its roots firmly grounded amongst the vibrant urban culture of its surrounds.
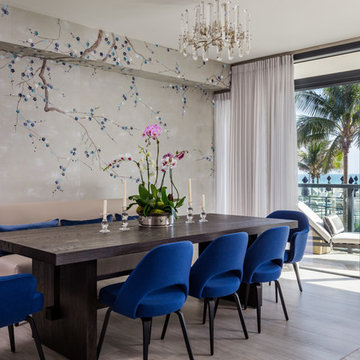
Sargent Photography
Idee per una grande sala da pranzo aperta verso il soggiorno tradizionale con pareti grigie, pavimento in gres porcellanato e pavimento grigio
Idee per una grande sala da pranzo aperta verso il soggiorno tradizionale con pareti grigie, pavimento in gres porcellanato e pavimento grigio
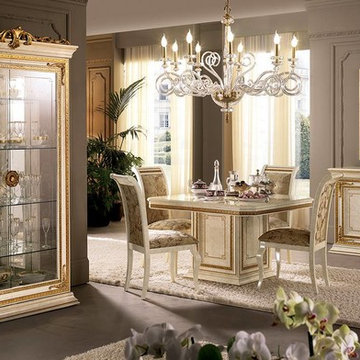
Foto di una grande sala da pranzo aperta verso il soggiorno vittoriana con pareti grigie, pavimento in gres porcellanato, nessun camino e pavimento grigio
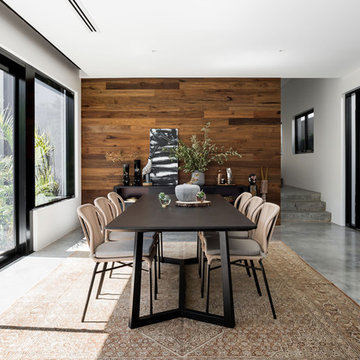
Photographer: Dion Robeson
Stylist: Anna Flanders
Esempio di una grande sala da pranzo minimal con pareti bianche, pavimento in cemento e pavimento grigio
Esempio di una grande sala da pranzo minimal con pareti bianche, pavimento in cemento e pavimento grigio
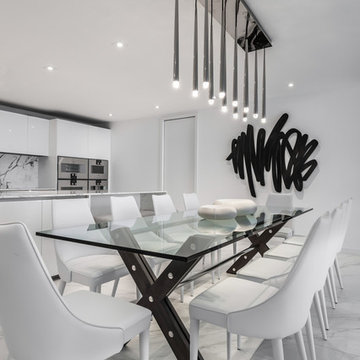
Photography By Emilio Collavino
Immagine di una grande sala da pranzo aperta verso la cucina minimal con pareti grigie, pavimento in gres porcellanato e pavimento grigio
Immagine di una grande sala da pranzo aperta verso la cucina minimal con pareti grigie, pavimento in gres porcellanato e pavimento grigio
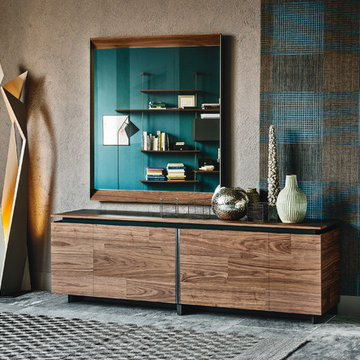
Europa Designer Buffet is a product of minimalist design and scrupulous attention to the way it is meant to be used. Designed by Andrea Lucatello for Cattelan Italia and manufactured in Italy, Europa Sideboard responds to the need for timelessness and spacious storing capacities.
Europa Buffet features sliding doors and is available in burned oak, Canaletto walnut, glossy oyster or graphite wood. On the interior, Europa Sideboard features matte graphite structure and clear glass shelves.
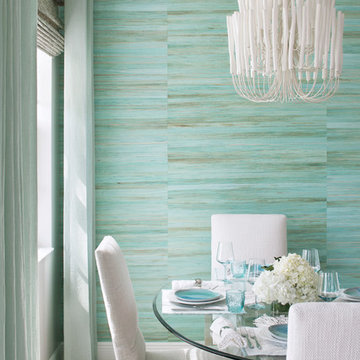
compact dining room designed to me light and airy with glass floating top and sculptural table base. sea grass wallcovering for focal accent wall
Idee per una piccola sala da pranzo aperta verso la cucina stile marino con pareti verdi, pavimento in gres porcellanato e pavimento grigio
Idee per una piccola sala da pranzo aperta verso la cucina stile marino con pareti verdi, pavimento in gres porcellanato e pavimento grigio
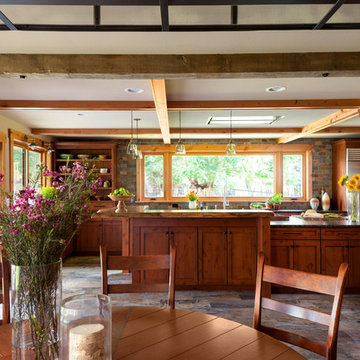
Photography: Christian J Anderson.
Contractor & Finish Carpenter: Poli Dmitruks of PDP Perfection LLC.
Ispirazione per una sala da pranzo aperta verso il soggiorno country di medie dimensioni con pareti beige, pavimento in gres porcellanato e pavimento grigio
Ispirazione per una sala da pranzo aperta verso il soggiorno country di medie dimensioni con pareti beige, pavimento in gres porcellanato e pavimento grigio

A new small addition on an old stone house contains this breakfast room or casual dining room leading to a renovated kitchen, plus a mudroom entrance and a basement-level workout room.
Photo: (c) Jeffrey Totaro 2020
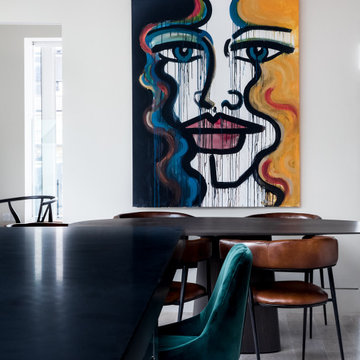
Double height vaulted ceilings with huge glass retractable roof. Large and dramatic Anna Laurini oil on canvas. Emerald green velvet bar stools. Tan leather dining chairs and dark grey oak oval dining table.
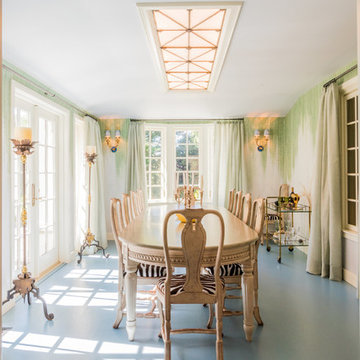
Katherine Jackson Architectural Photography
Immagine di una sala da pranzo chiusa e di medie dimensioni con pavimento grigio e pareti bianche
Immagine di una sala da pranzo chiusa e di medie dimensioni con pavimento grigio e pareti bianche
Sale da Pranzo con pavimento grigio - Foto e idee per arredare
15