Sale da Pranzo con pavimento grigio - Foto e idee per arredare
Filtra anche per:
Budget
Ordina per:Popolari oggi
201 - 220 di 3.692 foto
1 di 3
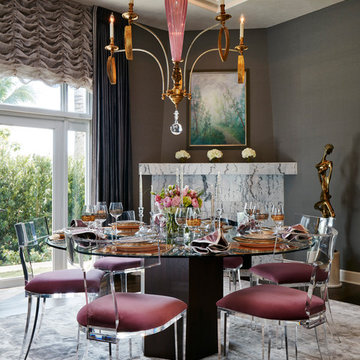
Ispirazione per una sala da pranzo design chiusa e di medie dimensioni con pareti grigie, moquette, camino ad angolo, pavimento grigio e cornice del camino in pietra
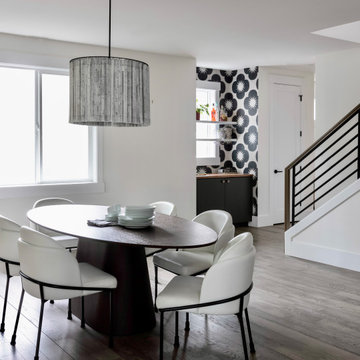
We wanted high contrast for this dining room as we added a lot of color throughout the rest of the project. There was an empty niche so we turned it into a beverage bar with a stunning wallpaper and a hidden beverage fridge. In the dining room we designed a custom chandelier made of of our design plans and architectural house plans!
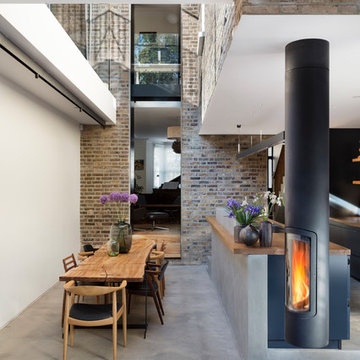
Immagine di una grande sala da pranzo aperta verso il soggiorno contemporanea con pareti bianche e pavimento grigio

Dining and kitchen with wet bar
Built Photo
Immagine di una grande sala da pranzo aperta verso la cucina minimalista con pareti bianche, pavimento in cemento, nessun camino e pavimento grigio
Immagine di una grande sala da pranzo aperta verso la cucina minimalista con pareti bianche, pavimento in cemento, nessun camino e pavimento grigio

Кухня Lottoccento, стол Cattelan Italia, стлуья GUBI
Foto di una sala da pranzo stile rurale con pareti beige, pavimento in gres porcellanato, pavimento grigio, travi a vista e pareti in legno
Foto di una sala da pranzo stile rurale con pareti beige, pavimento in gres porcellanato, pavimento grigio, travi a vista e pareti in legno
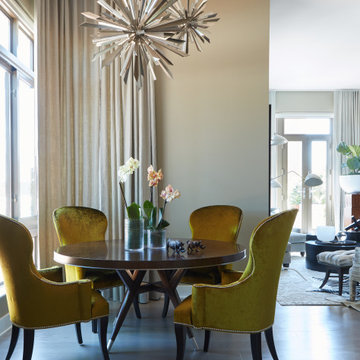
Idee per una piccola sala da pranzo aperta verso il soggiorno contemporanea con parquet chiaro, nessun camino, pavimento grigio e pareti beige
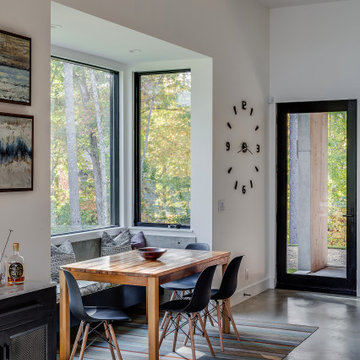
An eating nook is set into one of the exterior bays and open to the kitchen and living areas. Notice the concrete is visible inside and out in key areas.

Esempio di una grande sala da pranzo aperta verso il soggiorno chic con pareti bianche, pavimento in laminato, pavimento grigio e soffitto ribassato
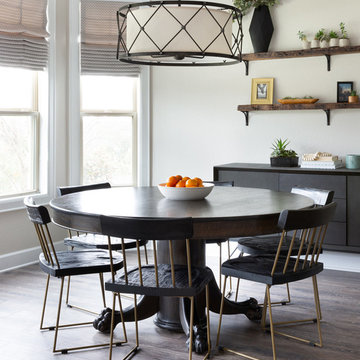
Rich colors, minimalist lines, and plenty of natural materials were implemented to this Austin home.
Project designed by Sara Barney’s Austin interior design studio BANDD DESIGN. They serve the entire Austin area and its surrounding towns, with an emphasis on Round Rock, Lake Travis, West Lake Hills, and Tarrytown.
For more about BANDD DESIGN, click here: https://bandddesign.com/
To learn more about this project, click here: https://bandddesign.com/dripping-springs-family-retreat/
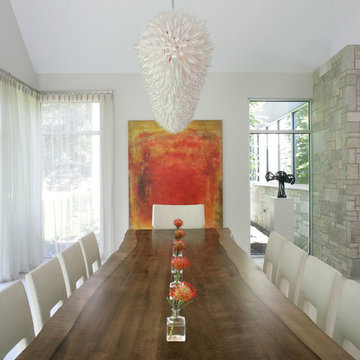
The kitchen and breakfast area are kept simple and modern, featuring glossy flat panel cabinets, modern appliances and finishes, as well as warm woods. The dining area was also given a modern feel, but we incorporated strong bursts of red-orange accents. The organic wooden table, modern dining chairs, and artisan lighting all come together to create an interesting and picturesque interior.
Project completed by New York interior design firm Betty Wasserman Art & Interiors, which serves New York City, as well as across the tri-state area and in The Hamptons.
For more about Betty Wasserman, click here: https://www.bettywasserman.com/
To learn more about this project, click here: https://www.bettywasserman.com/spaces/hamptons-estate/
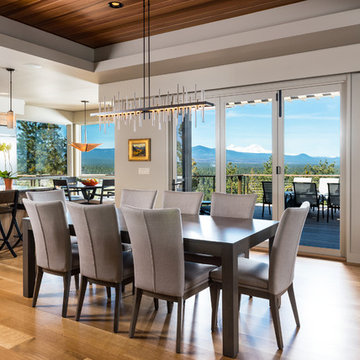
Idee per una grande sala da pranzo chic chiusa con pareti grigie, parquet chiaro, nessun camino e pavimento grigio

The kitchen and breakfast area are kept simple and modern, featuring glossy flat panel cabinets, modern appliances and finishes, as well as warm woods. The dining area was also given a modern feel, but we incorporated strong bursts of red-orange accents. The organic wooden table, modern dining chairs, and artisan lighting all come together to create an interesting and picturesque interior.
Project Location: The Hamptons. Project designed by interior design firm, Betty Wasserman Art & Interiors. From their Chelsea base, they serve clients in Manhattan and throughout New York City, as well as across the tri-state area and in The Hamptons.
For more about Betty Wasserman, click here: https://www.bettywasserman.com/
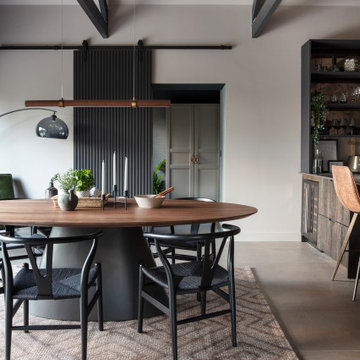
Foto di una grande sala da pranzo aperta verso la cucina contemporanea con pareti beige, pavimento in gres porcellanato, nessun camino e pavimento grigio
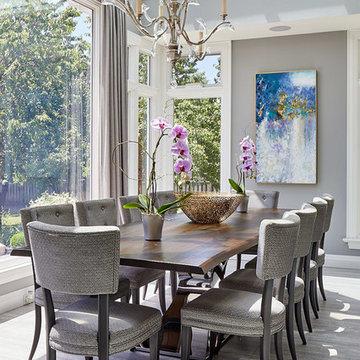
Our goal for this project was to transform this home from family-friendly to an empty nesters sanctuary. We opted for a sophisticated palette throughout the house, featuring blues, greys, taupes, and creams. The punches of colour and classic patterns created a warm environment without sacrificing sophistication.
Project by Richmond Hill interior design firm Lumar Interiors. Also serving Aurora, Newmarket, King City, Markham, Thornhill, Vaughan, York Region, and the Greater Toronto Area.
For more about Lumar Interiors, click here: https://www.lumarinteriors.com/
To learn more about this project, click here: https://www.lumarinteriors.com/portfolio/vaughan-renovation-and-decor/

Quirky artwork in the dining area of this fun family home.
Ispirazione per una grande sala da pranzo aperta verso il soggiorno contemporanea con pareti grigie, pavimento in legno massello medio e pavimento grigio
Ispirazione per una grande sala da pranzo aperta verso il soggiorno contemporanea con pareti grigie, pavimento in legno massello medio e pavimento grigio
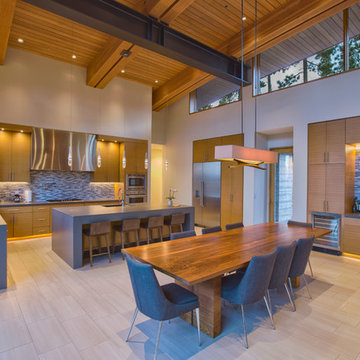
An open dining room and kitchen area that is connected with the outdoors through large sliding glass doors that leads out to an expansive deck. This modern kitchen is designed to entertain with high-end Thermador appliances. The custom 10 foot walnut and metal dining table was designed by principal designer Emily Roose and won the ASID Central CA/NV Chapter & Las Vegas Design Center's Andyz Award for Best Custom Furnishings/Product Design Award.
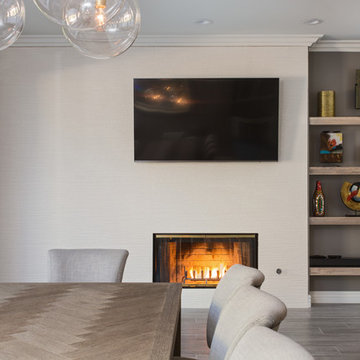
A rejuvenation project of the entire first floor of approx. 1700sq.
The kitchen was completely redone and redesigned with relocation of all major appliances, construction of a new functioning island and creating a more open and airy feeling in the space.
A "window" was opened from the kitchen to the living space to create a connection and practical work area between the kitchen and the new home bar lounge that was constructed in the living space.
New dramatic color scheme was used to create a "grandness" felling when you walk in through the front door and accent wall to be designated as the TV wall.
The stairs were completely redesigned from wood banisters and carpeted steps to a minimalistic iron design combining the mid-century idea with a bit of a modern Scandinavian look.
The old family room was repurposed to be the new official dinning area with a grand buffet cabinet line, dramatic light fixture and a new minimalistic look for the fireplace with 3d white tiles.
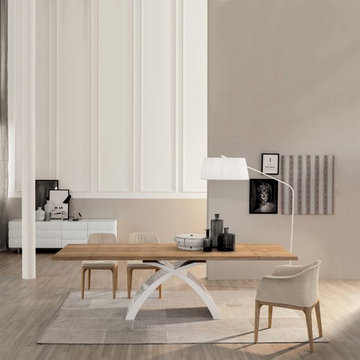
Tokyo Wood or Marble Dining Table is simply extraordinary and the idyll for any dining space. Made in Italy by Tonin Casa, Tokyo Wood / Marble Table version is an iteration of the original Tokyo Glass Dining Table, only this option comes with a rustic yet modern charm and an aura of substantiality about it.
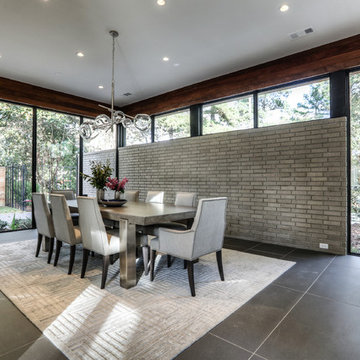
Dining Room - wrapping the exterior materials inside
Ispirazione per una grande sala da pranzo moderna chiusa con pavimento in gres porcellanato e pavimento grigio
Ispirazione per una grande sala da pranzo moderna chiusa con pavimento in gres porcellanato e pavimento grigio
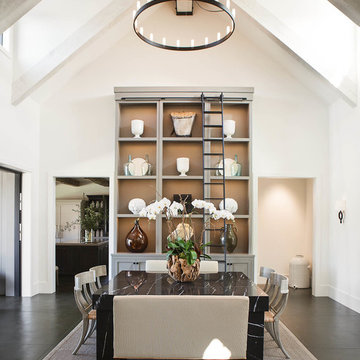
Interior Design by Hurley Hafen
Ispirazione per una grande sala da pranzo country chiusa con pareti bianche, pavimento in cemento, nessun camino e pavimento grigio
Ispirazione per una grande sala da pranzo country chiusa con pareti bianche, pavimento in cemento, nessun camino e pavimento grigio
Sale da Pranzo con pavimento grigio - Foto e idee per arredare
11