Sale da Pranzo con pavimento grigio e soffitto in legno - Foto e idee per arredare
Filtra anche per:
Budget
Ordina per:Popolari oggi
41 - 60 di 245 foto
1 di 3
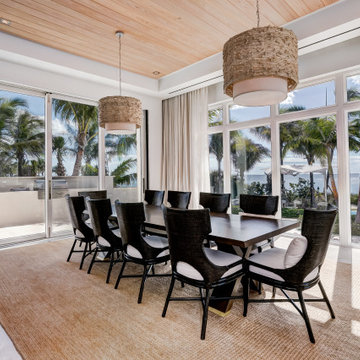
Esempio di una sala da pranzo tradizionale chiusa con pareti bianche, parquet chiaro, nessun camino, pavimento grigio e soffitto in legno

Breakfast Room
Idee per un angolo colazione moderno di medie dimensioni con pareti bianche, pavimento in cemento, pavimento grigio e soffitto in legno
Idee per un angolo colazione moderno di medie dimensioni con pareti bianche, pavimento in cemento, pavimento grigio e soffitto in legno
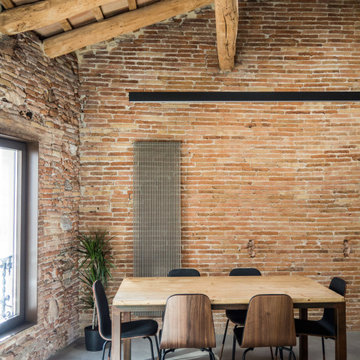
Immagine di una grande sala da pranzo industriale con pareti marroni, pavimento grigio, soffitto in legno e pareti in mattoni

Interior Design by Materials + Methods Design.
Foto di una sala da pranzo aperta verso il soggiorno industriale con pavimento in cemento, pavimento grigio, travi a vista, soffitto in legno e pareti in mattoni
Foto di una sala da pranzo aperta verso il soggiorno industriale con pavimento in cemento, pavimento grigio, travi a vista, soffitto in legno e pareti in mattoni
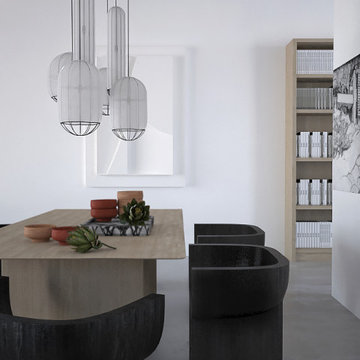
Ispirazione per una sala da pranzo boho chic con pareti bianche, pavimento in cemento, pavimento grigio e soffitto in legno
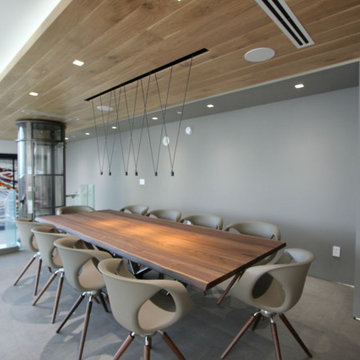
As one of the most exclusive PH is Sunny Isles, this unit is been tailored to satisfied all needs of modern living.
Esempio di una grande sala da pranzo aperta verso il soggiorno minimalista con pareti grigie, pavimento in gres porcellanato, pavimento grigio, soffitto in legno e carta da parati
Esempio di una grande sala da pranzo aperta verso il soggiorno minimalista con pareti grigie, pavimento in gres porcellanato, pavimento grigio, soffitto in legno e carta da parati
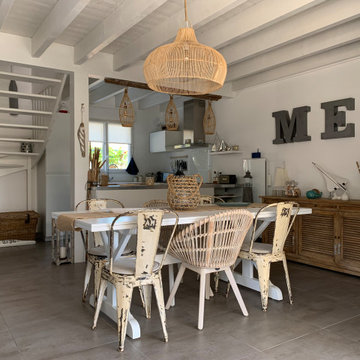
Maison de Vacance dans les Landes
Ispirazione per una sala da pranzo aperta verso il soggiorno stile marino di medie dimensioni con pareti bianche, nessun camino, pavimento grigio e soffitto in legno
Ispirazione per una sala da pranzo aperta verso il soggiorno stile marino di medie dimensioni con pareti bianche, nessun camino, pavimento grigio e soffitto in legno

Weather House is a bespoke home for a young, nature-loving family on a quintessentially compact Northcote block.
Our clients Claire and Brent cherished the character of their century-old worker's cottage but required more considered space and flexibility in their home. Claire and Brent are camping enthusiasts, and in response their house is a love letter to the outdoors: a rich, durable environment infused with the grounded ambience of being in nature.
From the street, the dark cladding of the sensitive rear extension echoes the existing cottage!s roofline, becoming a subtle shadow of the original house in both form and tone. As you move through the home, the double-height extension invites the climate and native landscaping inside at every turn. The light-bathed lounge, dining room and kitchen are anchored around, and seamlessly connected to, a versatile outdoor living area. A double-sided fireplace embedded into the house’s rear wall brings warmth and ambience to the lounge, and inspires a campfire atmosphere in the back yard.
Championing tactility and durability, the material palette features polished concrete floors, blackbutt timber joinery and concrete brick walls. Peach and sage tones are employed as accents throughout the lower level, and amplified upstairs where sage forms the tonal base for the moody main bedroom. An adjacent private deck creates an additional tether to the outdoors, and houses planters and trellises that will decorate the home’s exterior with greenery.
From the tactile and textured finishes of the interior to the surrounding Australian native garden that you just want to touch, the house encapsulates the feeling of being part of the outdoors; like Claire and Brent are camping at home. It is a tribute to Mother Nature, Weather House’s muse.
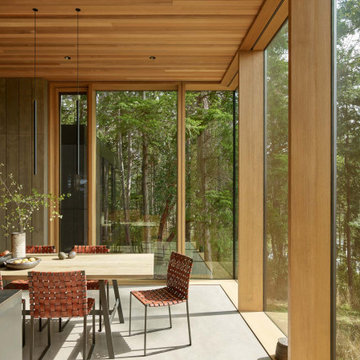
Dining room with floor to ceiling windows, cedar ceiling, concrete floor, light stained slab table.
Foto di una sala da pranzo aperta verso la cucina moderna con pavimento in cemento, pavimento grigio e soffitto in legno
Foto di una sala da pranzo aperta verso la cucina moderna con pavimento in cemento, pavimento grigio e soffitto in legno
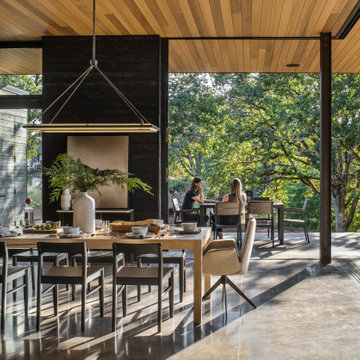
Idee per una sala da pranzo minimalista con pareti nere, pavimento in cemento, pavimento grigio, soffitto in legno e pareti in legno
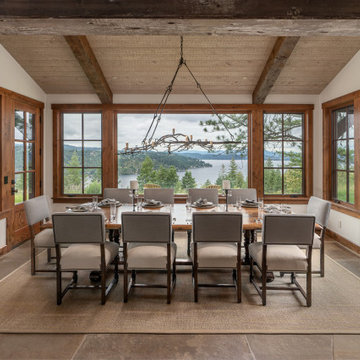
Immagine di una grande sala da pranzo stile rurale chiusa con pareti beige, pavimento grigio e soffitto in legno
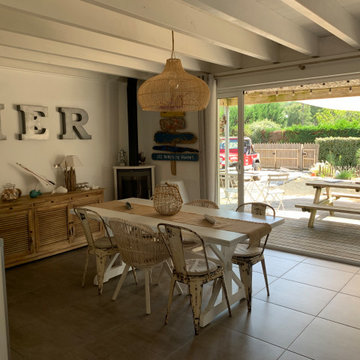
Maison de Vacance dans les Landes
Idee per una sala da pranzo aperta verso il soggiorno costiera di medie dimensioni con pareti bianche, nessun camino, pavimento grigio e soffitto in legno
Idee per una sala da pranzo aperta verso il soggiorno costiera di medie dimensioni con pareti bianche, nessun camino, pavimento grigio e soffitto in legno

Foto di una piccola sala da pranzo aperta verso il soggiorno minimal con pareti bianche, pavimento in cemento, pavimento grigio e soffitto in legno

Once home to antiquarian Horace Walpole, ‘Heckfield Place’ has been judiciously re-crafted into an ‘effortlessly stylish' countryside hotel with beautiful bedrooms, as well as two restaurants, a private cinema, Little Bothy spa, wine cellar, gardens and Home Farm, centred on sustainability and biodynamic farming principles.
Spratley & Partners completed the dramatic transformation of the 430-acre site in Hampshire into the UK’s most eagerly anticipated, luxury hotel in 2018, after a significant programme of restoration works which began in 2009 for private investment company, Morningside Group.
Later, modern additions to the site, which was being used as a conference centre and wedding venue, were largely unsympathetic and not in-keeping with the original form and layout; the house was extended in the 1980s with a block of bedrooms and conference facilities which were small, basic and required substantial upgrading. The rooms in the listed building had also been subdivided, creating cramped spaces and disrupting the historical plan of the house.
After years of careful restoration and collaboration, this elegant, Grade II listed Georgian house and estate has been brought back to life and sensitively woven into its secluded landscape surroundings.

A contemporary holiday home located on Victoria's Mornington Peninsula featuring rammed earth walls, timber lined ceilings and flagstone floors. This home incorporates strong, natural elements and the joinery throughout features custom, stained oak timber cabinetry and natural limestone benchtops. With a nod to the mid century modern era and a balance of natural, warm elements this home displays a uniquely Australian design style. This home is a cocoon like sanctuary for rejuvenation and relaxation with all the modern conveniences one could wish for thoughtfully integrated.
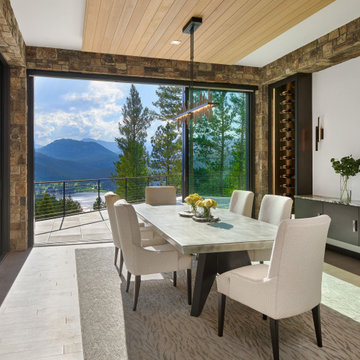
Ispirazione per una sala da pranzo contemporanea con pareti bianche, pavimento grigio e soffitto in legno
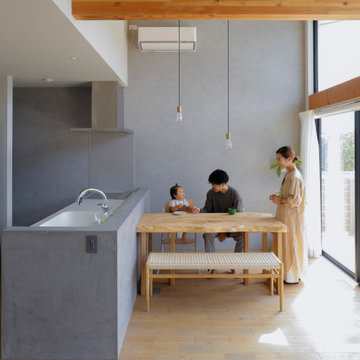
Esempio di una piccola sala da pranzo aperta verso il soggiorno scandinava con pareti grigie, parquet chiaro, pavimento grigio, soffitto in legno e carta da parati
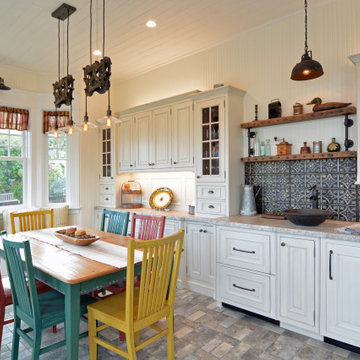
Immagine di una grande sala da pranzo country chiusa con pareti bianche, pavimento in mattoni, pavimento grigio, soffitto in legno e pannellatura

Ispirazione per una sala da pranzo rustica con pareti marroni, pavimento in cemento, pavimento grigio, travi a vista, soffitto a volta, soffitto in legno e pareti in legno
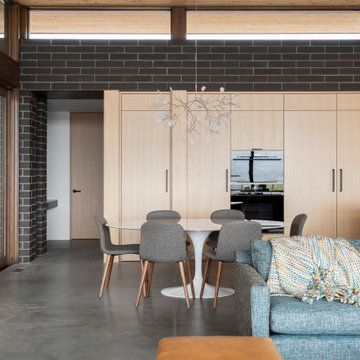
Clerestory windows pull in light and nature on all sides. Finishes flow freely from exterior to interior further blurring the line between outside and in.
Sale da Pranzo con pavimento grigio e soffitto in legno - Foto e idee per arredare
3