Sale da Pranzo con pavimento con piastrelle in ceramica - Foto e idee per arredare
Filtra anche per:
Budget
Ordina per:Popolari oggi
21 - 40 di 956 foto
1 di 3
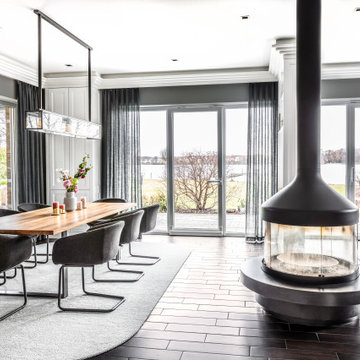
Immagine di una sala da pranzo classica di medie dimensioni con pareti grigie, pavimento con piastrelle in ceramica, stufa a legna, cornice del camino in metallo e pavimento marrone
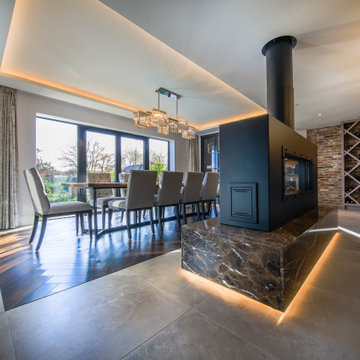
Foto di una grande sala da pranzo aperta verso la cucina design con pavimento con piastrelle in ceramica, camino bifacciale, cornice del camino in pietra e pavimento beige
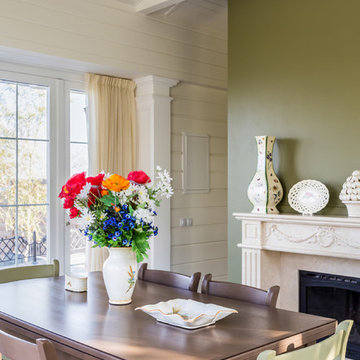
Ispirazione per una sala da pranzo tradizionale chiusa e di medie dimensioni con pareti verdi, pavimento con piastrelle in ceramica, camino classico, cornice del camino in pietra e pavimento marrone

Located less than a quarter of a mile from the iconic Widemouth Bay in North Cornwall, this innovative development of five detached dwellings is sympathetic to the local landscape character, whilst providing sustainable and healthy spaces to inhabit.
As a collection of unique custom-built properties, the success of the scheme depended on the quality of both design and construction, utilising a palette of colours and textures that addressed the local vernacular and proximity to the Atlantic Ocean.
A fundamental objective was to ensure that the new houses made a positive contribution towards the enhancement of the area and used environmentally friendly materials that would be low-maintenance and highly robust – capable of withstanding a harsh maritime climate.
Externally, bonded Porcelanosa façade at ground level and articulated, ventilated Porcelanosa façade on the first floor proved aesthetically flexible but practical. Used alongside natural stone and slate, the Porcelanosa façade provided a colourfast alternative to traditional render.
Internally, the streamlined design of the buildings is further emphasized by Porcelanosa worktops in the kitchens and tiling in the bathrooms, providing a durable but elegant finish.
The sense of community was reinforced with an extensive landscaping scheme that includes a communal garden area sown with wildflowers and the planting of apple, pear, lilac and lime trees. Cornish stone hedge bank boundaries between properties further improves integration with the indigenous terrain.
This pioneering project allows occupants to enjoy life in contemporary, state-of-the-art homes in a landmark development that enriches its environs.
Photographs: Richard Downer

Open Living/Dining Room Floorplan | Custom Built in Cabinet Seating | Wood Tile Floor | Warm Gray Walls | Craftman Style Light Fixtures | Brick Two-Sided Fireplace
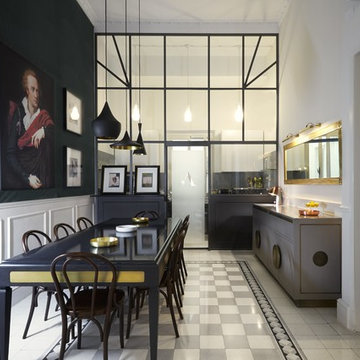
Idee per una sala da pranzo aperta verso la cucina minimalista di medie dimensioni con pareti bianche, pavimento con piastrelle in ceramica, camino classico, cornice del camino in legno e pavimento beige
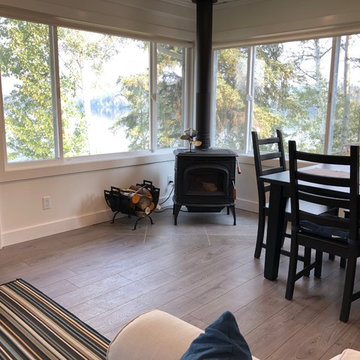
This premium wood stove keeps the cottage warm throughout the winter.
Ispirazione per una sala da pranzo aperta verso il soggiorno stile marino di medie dimensioni con pareti bianche, pavimento con piastrelle in ceramica, stufa a legna, cornice del camino piastrellata e pavimento grigio
Ispirazione per una sala da pranzo aperta verso il soggiorno stile marino di medie dimensioni con pareti bianche, pavimento con piastrelle in ceramica, stufa a legna, cornice del camino piastrellata e pavimento grigio
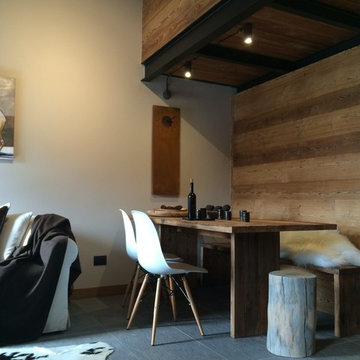
Zona pranzo. Sedute Eames e sgabello in legno, coordinati ad un grande tavolo in legno fatto su misura e panca a muro, entrambi in larice bio bruno spazzolato come i rivestimenti verticali di alcune parti dell'ambiente.

Cet espace de 50 m² devait être propice à la détente et la déconnexion, où chaque membre de la famille pouvait s’adonner à son loisir favori : l’écoute d’un vinyle, la lecture d’un livre, quelques notes de guitare…
Le vert kaki et le bois brut s’harmonisent avec le paysage environnant, visible de part et d’autre de la pièce au travers de grandes fenêtres. Réalisés avec d’anciennes planches de bardage, les panneaux de bois apportent une ambiance chaleureuse dans cette pièce d’envergure et réchauffent l’espace cocooning auprès du poêle.
Quelques souvenirs évoquent le passé de cette ancienne bâtisse comme une carte de géographie, un encrier et l’ancien registre de l’école confié par les habitants du village aux nouveaux propriétaires.
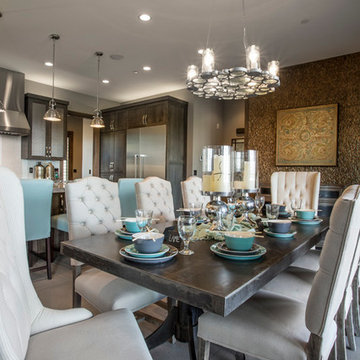
Lane Myers Construction is a premier Utah custom home builder specializing in luxury homes. For more homes like this, visit us at lanemyers.com
Ispirazione per una grande sala da pranzo aperta verso la cucina stile rurale con pareti grigie, pavimento con piastrelle in ceramica e cornice del camino in pietra
Ispirazione per una grande sala da pranzo aperta verso la cucina stile rurale con pareti grigie, pavimento con piastrelle in ceramica e cornice del camino in pietra

A custom designed pedestal square table with satin nickel base detail was created for this dining area, as were the custom walnut backed chairs and banquettes to seat 8 in this unique two story dining space. To humanize the space, a sculptural soffit was added with down lighting under which a unique diamond shape Christopher Guy mirror and console with flanking sconces are highlighted. Note the subtle crushed glass damask design on the walls.
Photo: Jim Doyle

Заказчики мечтали об усадьбе, которая в их представлении ассоциировалась с деревянным домом, поэтому большое внимание уделили отделке фасадов и внутренних помещений, привнеся в интерьер много дерева, что бы наполнить дом особой энергетикой и теплом.

Ispirazione per una grande sala da pranzo aperta verso il soggiorno industriale con pareti bianche, pavimento con piastrelle in ceramica, stufa a legna e cornice del camino in metallo

Ispirazione per una grande sala da pranzo minimal chiusa con pareti bianche, camino bifacciale, cornice del camino in cemento e pavimento con piastrelle in ceramica
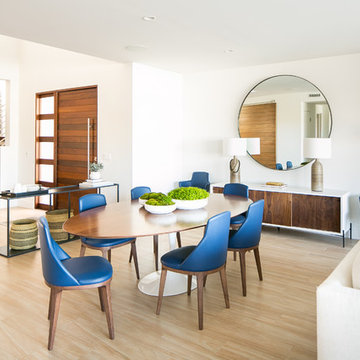
An open concept Living/Dining Room in this modern beachfront house uses Midcentury design and kid-friendly materials like eco leather and wood tile flooring. Hand thrown pottery lamps and an oversized mirror accentuate the space. Photography by Ryan Garvin.
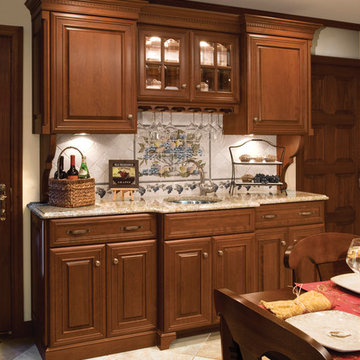
Reflex Photo
Ispirazione per una grande sala da pranzo aperta verso il soggiorno chic con pareti beige, pavimento con piastrelle in ceramica, camino classico e cornice del camino in pietra
Ispirazione per una grande sala da pranzo aperta verso il soggiorno chic con pareti beige, pavimento con piastrelle in ceramica, camino classico e cornice del camino in pietra

Foto di una grande sala da pranzo aperta verso il soggiorno mediterranea con pareti bianche, pavimento con piastrelle in ceramica, camino bifacciale, cornice del camino in mattoni, pavimento beige, soffitto a cassettoni e pannellatura
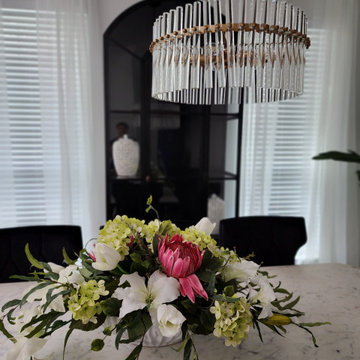
This dated formal dining and living room got a new modern glam look with our design. We brought in all new furniture, artwork, curtains, accent lighting, blinds, accent decor, rugs, and custom floral arrangements. We also painted the hand rail, newel posts, and bottom step in Limousine Leather by Behr as well as the hearth, mantle and surround of the fireplace. This space feels fresh,, elegant and modern now with the design we did.
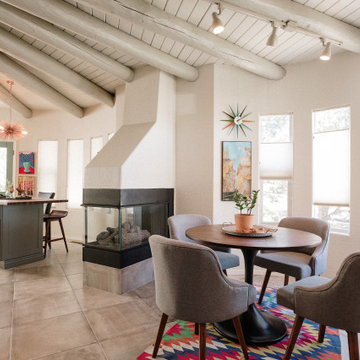
Carry a contemporary style throughout this southwestern home.
Foto di una sala da pranzo aperta verso la cucina american style di medie dimensioni con pareti bianche, pavimento con piastrelle in ceramica, camino bifacciale, cornice del camino in intonaco e pavimento beige
Foto di una sala da pranzo aperta verso la cucina american style di medie dimensioni con pareti bianche, pavimento con piastrelle in ceramica, camino bifacciale, cornice del camino in intonaco e pavimento beige

This 1960s split-level has a new Family Room addition in front of the existing home, with a total gut remodel of the existing Kitchen/Living/Dining spaces. The spacious Kitchen boasts a generous curved stone-clad island and plenty of custom cabinetry. The Kitchen opens to a large eat-in Dining Room, with a walk-around stone double-sided fireplace between Dining and the new Family room. The stone accent at the island, gorgeous stained wood cabinetry, and wood trim highlight the rustic charm of this home.
Photography by Kmiecik Imagery.
Sale da Pranzo con pavimento con piastrelle in ceramica - Foto e idee per arredare
2