Sale da Pranzo con pavimento con piastrelle in ceramica - Foto e idee per arredare
Filtra anche per:
Budget
Ordina per:Popolari oggi
61 - 80 di 1.096 foto
1 di 3
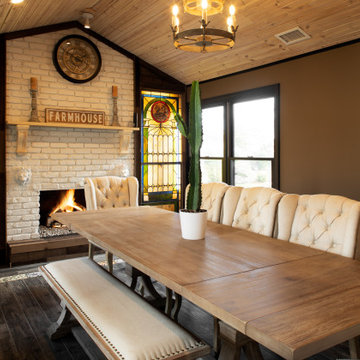
Ispirazione per una sala da pranzo stile rurale chiusa e di medie dimensioni con pareti marroni, pavimento con piastrelle in ceramica, camino classico, cornice del camino in mattoni, pavimento grigio e soffitto a volta
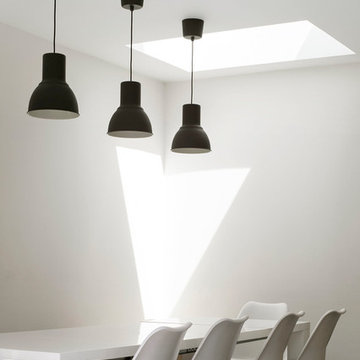
Photography by Richard Chivers https://www.rchivers.co.uk/
Marshall House is an extension to a Grade II listed dwelling in the village of Twyford, near Winchester, Hampshire. The original house dates from the 17th Century, although it had been remodelled and extended during the late 18th Century.
The clients contacted us to explore the potential to extend their home in order to suit their growing family and active lifestyle. Due to the constraints of living in a listed building, they were unsure as to what development possibilities were available. The brief was to replace an existing lean-to and 20th century conservatory with a new extension in a modern, contemporary approach. The design was developed in close consultation with the local authority as well as their historic environment department, in order to respect the existing property and work to achieve a positive planning outcome.
Like many older buildings, the dwelling had been adjusted here and there, and updated at numerous points over time. The interior of the existing property has a charm and a character - in part down to the age of the property, various bits of work over time and the wear and tear of the collective history of its past occupants. These spaces are dark, dimly lit and cosy. They have low ceilings, small windows, little cubby holes and odd corners. Walls are not parallel or perpendicular, there are steps up and down and places where you must watch not to bang your head.
The extension is accessed via a small link portion that provides a clear distinction between the old and new structures. The initial concept is centred on the idea of contrasts. The link aims to have the effect of walking through a portal into a seemingly different dwelling, that is modern, bright, light and airy with clean lines and white walls. However, complementary aspects are also incorporated, such as the strategic placement of windows and roof lights in order to cast light over walls and corners to create little nooks and private views. The overall form of the extension is informed by the awkward shape and uses of the site, resulting in the walls not being parallel in plan and splaying out at different irregular angles.
Externally, timber larch cladding is used as the primary material. This is painted black with a heavy duty barn paint, that is both long lasting and cost effective. The black finish of the extension contrasts with the white painted brickwork at the rear and side of the original house. The external colour palette of both structures is in opposition to the reality of the interior spaces. Although timber cladding is a fairly standard, commonplace material, visual depth and distinction has been created through the articulation of the boards. The inclusion of timber fins changes the way shadows are cast across the external surface during the day. Whilst at night, these are illuminated by external lighting.
A secondary entrance to the house is provided through a concealed door that is finished to match the profile of the cladding. This opens to a boot/utility room, from which a new shower room can be accessed, before proceeding to the new open plan living space and dining area.
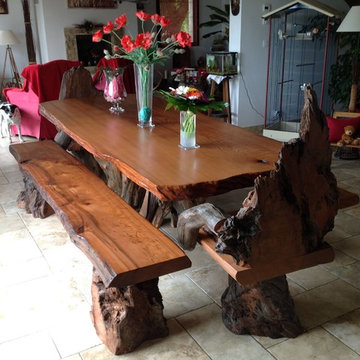
Redwood slabs are used for the table top, bench seats, and the chair seats and backs. Roots and logs are used for the bases.
Idee per una grande sala da pranzo aperta verso la cucina stile rurale con pareti bianche, pavimento con piastrelle in ceramica, camino classico e cornice del camino in pietra
Idee per una grande sala da pranzo aperta verso la cucina stile rurale con pareti bianche, pavimento con piastrelle in ceramica, camino classico e cornice del camino in pietra

Peninsula fireplace with snapped sandstone hearth and mantel. Mantel is supported by raw steel with clear lacquer finish.
Ispirazione per una sala da pranzo aperta verso la cucina design di medie dimensioni con pareti marroni, pavimento con piastrelle in ceramica, camino bifacciale e cornice del camino in pietra
Ispirazione per una sala da pranzo aperta verso la cucina design di medie dimensioni con pareti marroni, pavimento con piastrelle in ceramica, camino bifacciale e cornice del camino in pietra
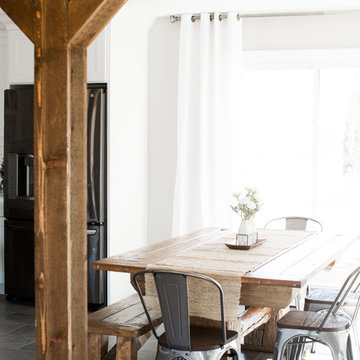
Laura Rae Photography
Esempio di una sala da pranzo aperta verso la cucina country di medie dimensioni con pavimento con piastrelle in ceramica, pavimento grigio, pareti grigie, camino bifacciale e cornice del camino in mattoni
Esempio di una sala da pranzo aperta verso la cucina country di medie dimensioni con pavimento con piastrelle in ceramica, pavimento grigio, pareti grigie, camino bifacciale e cornice del camino in mattoni
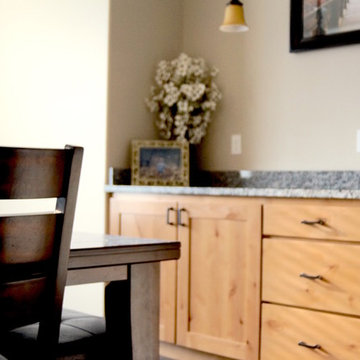
Contemporary, formal dining room with built-in cabinetry allows for simple family meals, or more formal gatherings. Open floor plan connects this space with the living room and kitchen to create an energetic atmosphere when preparing meals and hosting.
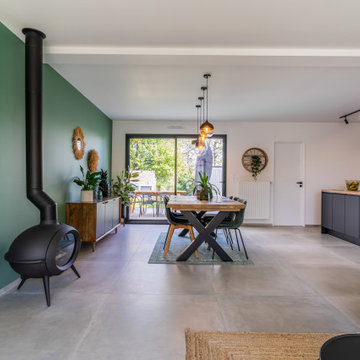
Cuisine ouverte sur salle à manger, mélange de style contemporain et ethnique. Couleur tendance noir et vert avec du bois.
Ispirazione per una sala da pranzo aperta verso il soggiorno minimal di medie dimensioni con pareti verdi, pavimento con piastrelle in ceramica, stufa a legna, pavimento grigio e soffitto a cassettoni
Ispirazione per una sala da pranzo aperta verso il soggiorno minimal di medie dimensioni con pareti verdi, pavimento con piastrelle in ceramica, stufa a legna, pavimento grigio e soffitto a cassettoni
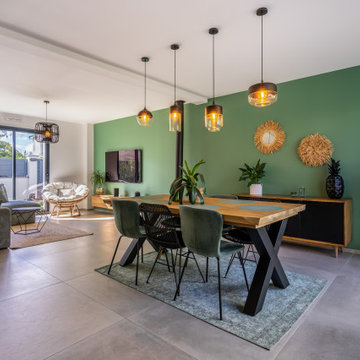
Décoration et aménagement salon / salle à manger d'une maison neuve. Mélange de style contemporain et ethnique. Couleur tendance noir, vert avec du bois.
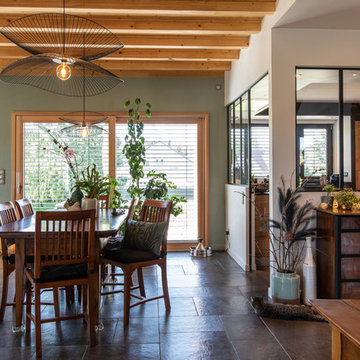
Accompagnement des choix des matériaux, couleurs et finitions pour cette magnifique maison neuve.
Foto di una grande sala da pranzo minimalista con pareti verdi, pavimento con piastrelle in ceramica, stufa a legna, cornice del camino in metallo e pavimento nero
Foto di una grande sala da pranzo minimalista con pareti verdi, pavimento con piastrelle in ceramica, stufa a legna, cornice del camino in metallo e pavimento nero
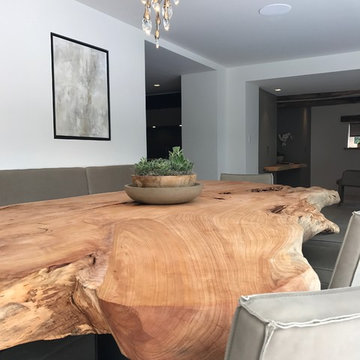
Working with Janey Butler Interiors on the total renovation of this once dated cottage set in a wonderful location. Creating for our clients within this project a stylish contemporary dining area with skyframe frameless sliding doors, allowing for wonderful indoor - outdoor luxuryliving.
With a beautifully bespoke dining table & stylish Piet Boon Dining Chairs, Ochre Seed Cloud chandelier and built in leather booth seating.
This new addition completed this new Kitchen Area, with wall to wall Skyframe that maximised the views to the extensive gardens, and when opened, had no supports / structures to hinder the view, so that the whole corner of the room was completely open to the bri solet, so that in the summer months you can dine inside or out with no apparent divide. This was achieved by clever installation of the Skyframe System, with integrated drainage allowing seamless continuation of the flooring and ceiling finish from the inside to the covered outside area.
New underfloor heating and a complete AV system was also installed with Crestron & Lutron Automation and Control over all of the Lighitng and AV. We worked with our partners at Kitchen Architecture who supplied the stylish Bautaulp B3 Kitchen and Gaggenau Applicances, to design a large kitchen that was stunning to look at in this newly created room, but also gave all the functionality our clients needed with their large family and frequent entertaining.

Working with Llama Architects & Llama Group on the total renovation of this once dated cottage set in a wonderful location. Creating for our clients within this project a stylish contemporary dining area with skyframe frameless sliding doors, allowing for wonderful indoor - outdoor luxuryliving.
With a beautifully bespoke dining table & stylish Piet Boon Dining Chairs, Ochre Seed Cloud chandelier and built in leather booth seating. This new addition completed this new Kitchen Area, with
wall to wall Skyframe that maximised the views to the
extensive gardens, and when opened, had no supports /
structures to hinder the view, so that the whole corner of
the room was completely open to the bri solet, so that in
the summer months you can dine inside or out with no
apparent divide. This was achieved by clever installation of the Skyframe System, with integrated drainage allowing seamless continuation of the flooring and ceiling finish from the inside to the covered outside area. New underfloor heating and a complete AV system was also installed with Crestron & Lutron Automation and Control over all of the Lighitng and AV. We worked with our partners at Kitchen Architecture who supplied the stylish Bautaulp B3 Kitchen and
Gaggenau Applicances, to design a large kitchen that was
stunning to look at in this newly created room, but also
gave all the functionality our clients needed with their large family and frequent entertaining.
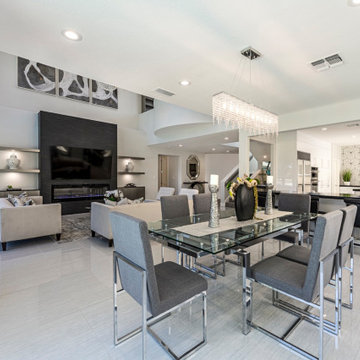
Open concept dining room/ family room
Foto di una sala da pranzo aperta verso la cucina minimalista di medie dimensioni con pareti grigie, pavimento con piastrelle in ceramica, camino classico, cornice del camino piastrellata e pavimento grigio
Foto di una sala da pranzo aperta verso la cucina minimalista di medie dimensioni con pareti grigie, pavimento con piastrelle in ceramica, camino classico, cornice del camino piastrellata e pavimento grigio
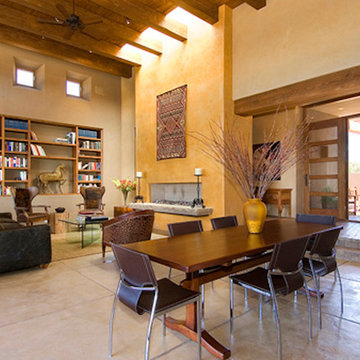
Ispirazione per una sala da pranzo aperta verso il soggiorno american style di medie dimensioni con pareti beige, pavimento con piastrelle in ceramica, camino lineare Ribbon e cornice del camino in intonaco
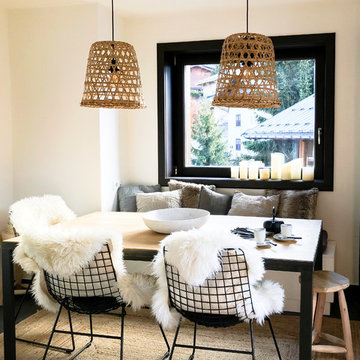
Marianne Meyer
Immagine di una sala da pranzo aperta verso il soggiorno stile rurale di medie dimensioni con pareti bianche, pavimento con piastrelle in ceramica, camino classico e pavimento grigio
Immagine di una sala da pranzo aperta verso il soggiorno stile rurale di medie dimensioni con pareti bianche, pavimento con piastrelle in ceramica, camino classico e pavimento grigio
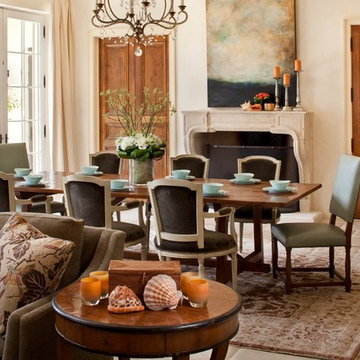
Rick Pharaoh
Esempio di una sala da pranzo aperta verso la cucina mediterranea di medie dimensioni con camino classico, pareti beige e pavimento con piastrelle in ceramica
Esempio di una sala da pranzo aperta verso la cucina mediterranea di medie dimensioni con camino classico, pareti beige e pavimento con piastrelle in ceramica
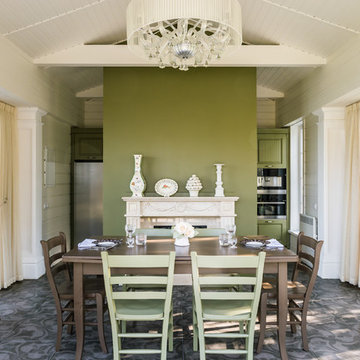
Ispirazione per una sala da pranzo chic di medie dimensioni con pareti verdi, pavimento con piastrelle in ceramica, camino classico e pavimento multicolore

The full height windows aid in framing the external views of the natural landscape making it the focal point with the interiors taking a secondary position.
– DGK Architects
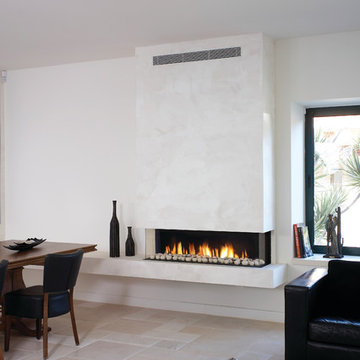
The Ortal Clear 130 TS Fireplace offers a clean, modern design and modern safety features.
Ispirazione per una sala da pranzo design con pareti bianche, pavimento con piastrelle in ceramica, camino lineare Ribbon e cornice del camino in intonaco
Ispirazione per una sala da pranzo design con pareti bianche, pavimento con piastrelle in ceramica, camino lineare Ribbon e cornice del camino in intonaco
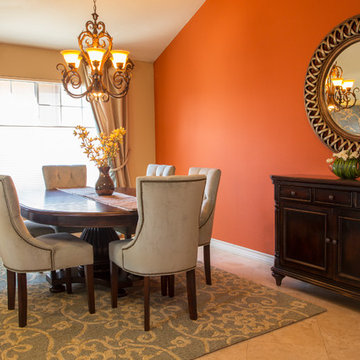
Margot Hartford
Foto di una sala da pranzo aperta verso la cucina chic di medie dimensioni con pareti arancioni, pavimento con piastrelle in ceramica, camino classico e cornice del camino in pietra
Foto di una sala da pranzo aperta verso la cucina chic di medie dimensioni con pareti arancioni, pavimento con piastrelle in ceramica, camino classico e cornice del camino in pietra
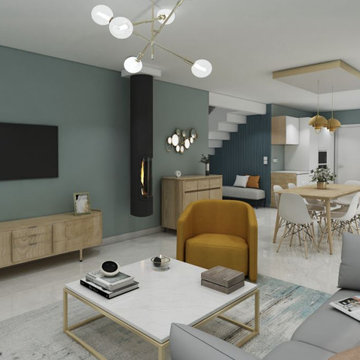
Grand salon sur une cuisine ouverte.
Ici rien n'est cloisonné pour garder l'ouverture de ce grand espace.
Idee per una sala da pranzo nordica di medie dimensioni con pareti blu, pavimento con piastrelle in ceramica, pavimento grigio, carta da parati e stufa a legna
Idee per una sala da pranzo nordica di medie dimensioni con pareti blu, pavimento con piastrelle in ceramica, pavimento grigio, carta da parati e stufa a legna
Sale da Pranzo con pavimento con piastrelle in ceramica - Foto e idee per arredare
4