Sale da Pranzo con pavimento con piastrelle in ceramica - Foto e idee per arredare
Filtra anche per:
Budget
Ordina per:Popolari oggi
1 - 20 di 11.159 foto
1 di 2

This mid century modern home boasted irreplaceable features including original wood cabinets, wood ceiling, and a wall of floor to ceiling windows. C&R developed a design that incorporated the existing details with additional custom cabinets that matched perfectly. A new lighting plan, quartz counter tops, plumbing fixtures, tile backsplash and floors, and new appliances transformed this kitchen while retaining all the mid century flavor.
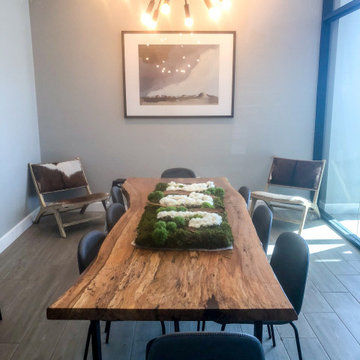
Ispirazione per una grande sala da pranzo aperta verso il soggiorno industriale con pareti grigie, pavimento con piastrelle in ceramica e pavimento beige
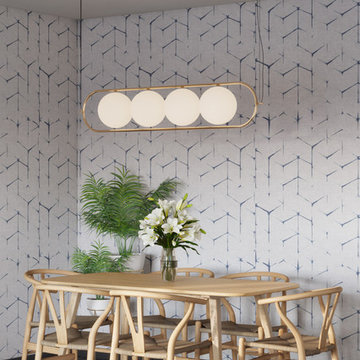
Elegant living-room and dining-room area with some Scandinavian elements. A perfect combination of color, wallpaper and natural oak wood.
The color palette in blues gives a calm sensation and becomes warmer adding natural texture in the wool rugs and the pendant lamp shade, which, placed centrally, announces itself as the focal point of the room. Built-in cabinet in metal, natural oak and a touch of color, that includes the space for TV and art objects.
Sofa by JNL Collection, lighting by Aromas del Campo and ArtMaker
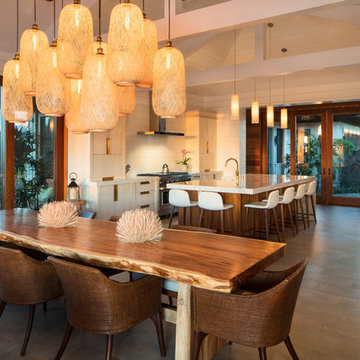
The tropical dining room is grounded with a stunning custom basket pendant that hangs above the live edge monkey pod dining table. The floors are gray porcelain tile, and the walls and vaulted ceilings are white nickle gap paneling that flows up from the walls into the ceiling.
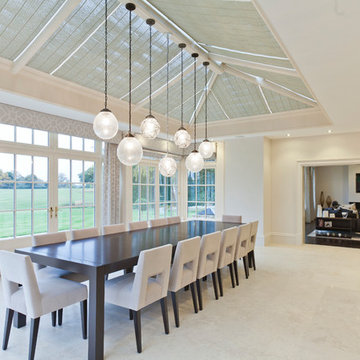
The nine-pane window design together with the three-pane clerestory panels above creates height with this impressive structure. Ventilation is provided through top hung opening windows and electrically operated roof vents.
This open plan space is perfect for family living and double doors open fully onto the garden terrace which can be used for entertaining.
Vale Paint Colour - Alabaster
Size- 8.1M X 5.7M
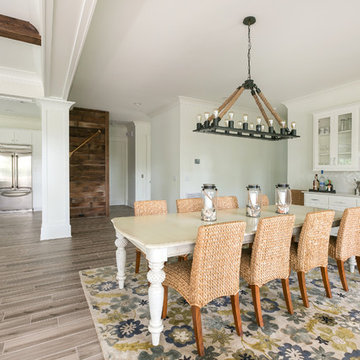
Patrick Brickman
Idee per una sala da pranzo aperta verso il soggiorno con pareti bianche e pavimento con piastrelle in ceramica
Idee per una sala da pranzo aperta verso il soggiorno con pareti bianche e pavimento con piastrelle in ceramica
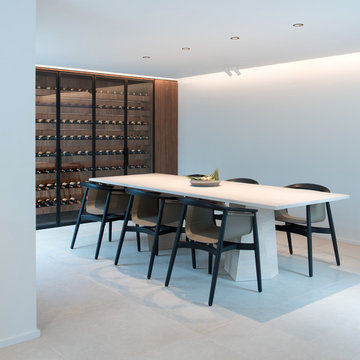
pierre rogeaux
Esempio di una sala da pranzo minimal chiusa e di medie dimensioni con pareti bianche, pavimento con piastrelle in ceramica e nessun camino
Esempio di una sala da pranzo minimal chiusa e di medie dimensioni con pareti bianche, pavimento con piastrelle in ceramica e nessun camino
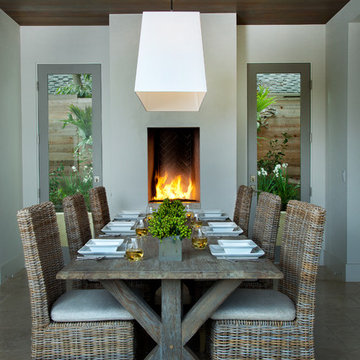
Shelley Metcalf Photographer
Idee per una sala da pranzo chic chiusa e di medie dimensioni con camino classico, pareti bianche, pavimento con piastrelle in ceramica e pavimento beige
Idee per una sala da pranzo chic chiusa e di medie dimensioni con camino classico, pareti bianche, pavimento con piastrelle in ceramica e pavimento beige
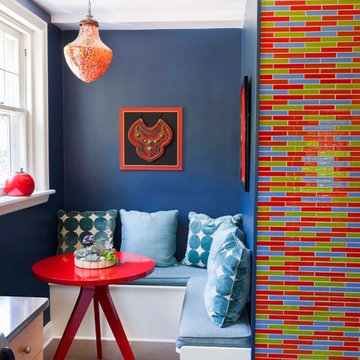
Courtney Apple Photography
Foto di una piccola sala da pranzo aperta verso la cucina boho chic con pavimento con piastrelle in ceramica e pareti blu
Foto di una piccola sala da pranzo aperta verso la cucina boho chic con pavimento con piastrelle in ceramica e pareti blu
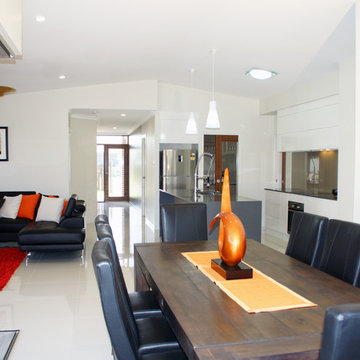
Ispirazione per una piccola sala da pranzo aperta verso il soggiorno minimal con pareti bianche, pavimento con piastrelle in ceramica, nessun camino, pavimento bianco e soffitto a volta
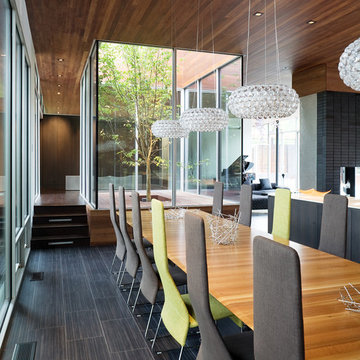
The Curved House is a modern residence with distinctive lines. Conceived in plan as a U-shaped form, this residence features a courtyard that allows for a private retreat to an outdoor pool and a custom fire pit. The master wing flanks one side of this central space while the living spaces, a pool cabana, and a view to an adjacent creek form the remainder of the perimeter.
A signature masonry wall gently curves in two places signifying both the primary entrance and the western wall of the pool cabana. An eclectic and vibrant material palette of brick, Spanish roof tile, Ipe, Western Red Cedar, and various interior finish tiles add to the dramatic expanse of the residence. The client’s interest in suitability is manifested in numerous locations, which include a photovoltaic array on the cabana roof, a geothermal system, radiant floor heating, and a design which provides natural daylighting and views in every room. Photo Credit: Mike Sinclair
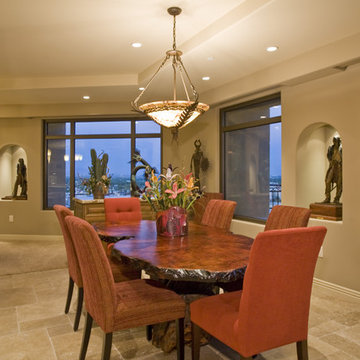
Cowboy chic Dining Room in penthouse. Client has extensive collection of Western art and sculpture.
High Res Media
Esempio di una sala da pranzo aperta verso la cucina rustica di medie dimensioni con pareti beige, pavimento con piastrelle in ceramica e nessun camino
Esempio di una sala da pranzo aperta verso la cucina rustica di medie dimensioni con pareti beige, pavimento con piastrelle in ceramica e nessun camino

La grande cuisine de 30m² présente un design caractérisé par l’utilisation de formes arrondies et agrémentée de surfaces vitrées, associant harmonieusement le bois de chêne et créant un contraste élégant avec la couleur blanche.
Le sol est revêtu de céramique, tandis qu’un mur est orné de la teinte Lichen Atelier Germain.

Intimate family dining area with the warmth of a fireplace.
Ispirazione per un angolo colazione di medie dimensioni con pareti beige, pavimento con piastrelle in ceramica, camino classico, cornice del camino in mattoni, pavimento multicolore e pareti in mattoni
Ispirazione per un angolo colazione di medie dimensioni con pareti beige, pavimento con piastrelle in ceramica, camino classico, cornice del camino in mattoni, pavimento multicolore e pareti in mattoni

Kitchen Dining Nook with large windows, vaulted ceilings and exposed beams.
Foto di un angolo colazione contemporaneo di medie dimensioni con pareti beige, pavimento con piastrelle in ceramica, nessun camino, pavimento beige e soffitto a volta
Foto di un angolo colazione contemporaneo di medie dimensioni con pareti beige, pavimento con piastrelle in ceramica, nessun camino, pavimento beige e soffitto a volta
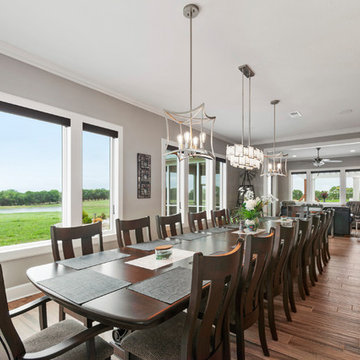
Foto di un'ampia sala da pranzo aperta verso il soggiorno country con pareti grigie, pavimento con piastrelle in ceramica, nessun camino e pavimento marrone
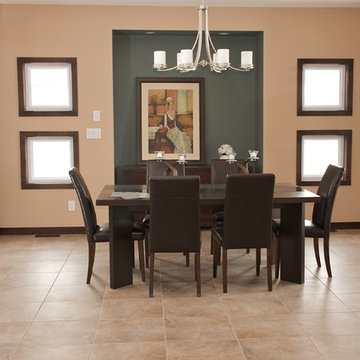
FLOORING SHOWROOM
Foto di una sala da pranzo chic chiusa e di medie dimensioni con pareti beige, pavimento con piastrelle in ceramica e pavimento beige
Foto di una sala da pranzo chic chiusa e di medie dimensioni con pareti beige, pavimento con piastrelle in ceramica e pavimento beige
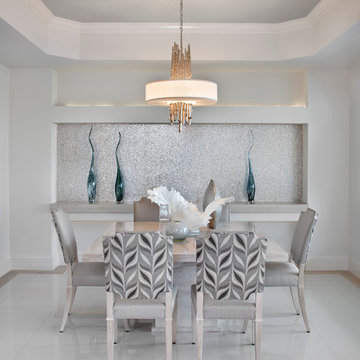
Esempio di una sala da pranzo chic con pareti grigie e pavimento con piastrelle in ceramica
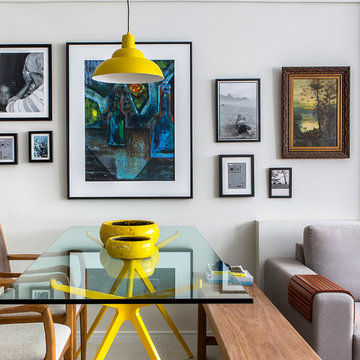
Foto di una piccola sala da pranzo aperta verso il soggiorno design con pareti bianche e pavimento con piastrelle in ceramica
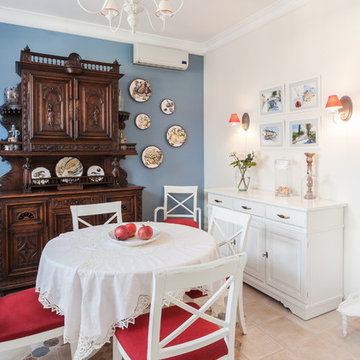
Акварели Вероники Калачевой, декоративные тарелки Флеры Даминовой, антикварный буфет, мебель Tonin.
Фотограф Александр Шевцов.
Esempio di una sala da pranzo country di medie dimensioni con pareti blu e pavimento con piastrelle in ceramica
Esempio di una sala da pranzo country di medie dimensioni con pareti blu e pavimento con piastrelle in ceramica
Sale da Pranzo con pavimento con piastrelle in ceramica - Foto e idee per arredare
1