Sale da Pranzo con pavimento con piastrelle in ceramica e pavimento bianco - Foto e idee per arredare
Filtra anche per:
Budget
Ordina per:Popolari oggi
161 - 180 di 621 foto
1 di 3
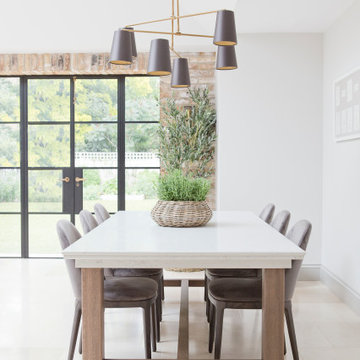
Feature lighting above this dining table, together with the large French windows and white walls allow the light to flood in to the dining room of this London home renovation.
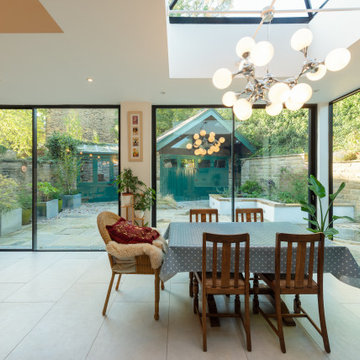
Idee per una sala da pranzo aperta verso la cucina eclettica di medie dimensioni con pavimento con piastrelle in ceramica e pavimento bianco
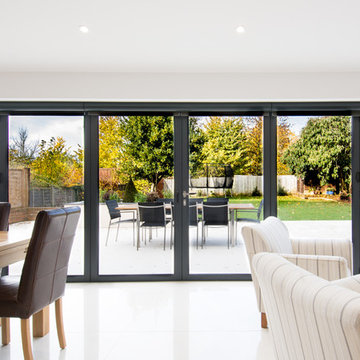
Photo Credit: Jeremy Banks
Esempio di una sala da pranzo aperta verso il soggiorno design di medie dimensioni con pareti bianche, pavimento con piastrelle in ceramica e pavimento bianco
Esempio di una sala da pranzo aperta verso il soggiorno design di medie dimensioni con pareti bianche, pavimento con piastrelle in ceramica e pavimento bianco
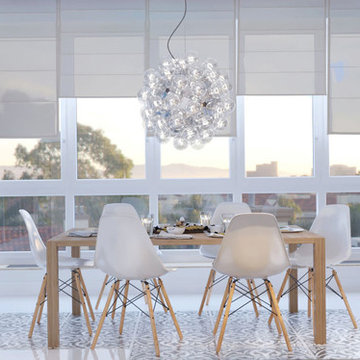
Esempio di una sala da pranzo aperta verso la cucina tradizionale di medie dimensioni con pavimento con piastrelle in ceramica e pavimento bianco
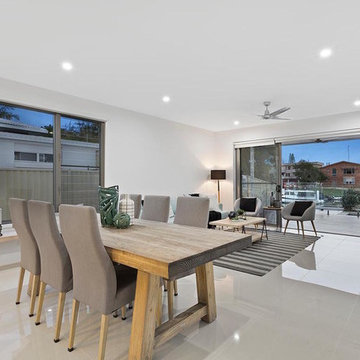
Idee per una sala da pranzo contemporanea di medie dimensioni con pareti bianche, pavimento con piastrelle in ceramica e pavimento bianco
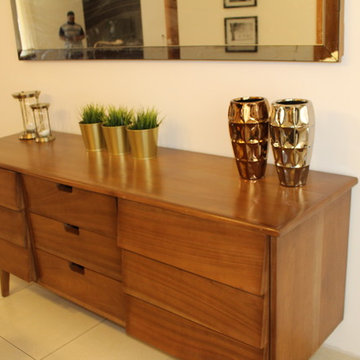
simss
Idee per una grande sala da pranzo contemporanea con pareti bianche, pavimento con piastrelle in ceramica, nessun camino e pavimento bianco
Idee per una grande sala da pranzo contemporanea con pareti bianche, pavimento con piastrelle in ceramica, nessun camino e pavimento bianco
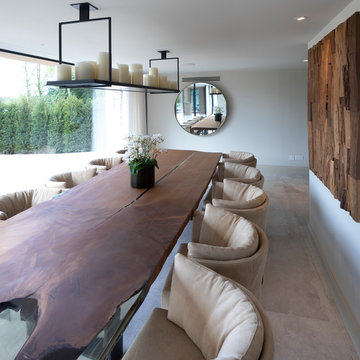
The Stunning Dining Room of this Llama Group Lake View House project. With a stunning 48,000 year old certified wood and resin table which is part of the Janey Butler Interiors collections. Stunning leather and bronze dining chairs. Bronze B3 Bulthaup wine fridge and hidden bar area with ice drawers and fridges. All alongside the 16 metres of Crestron automated Sky-Frame which over looks the amazing lake and grounds beyond. All furniture seen is from the Design Studio at Janey Butler Interiors.
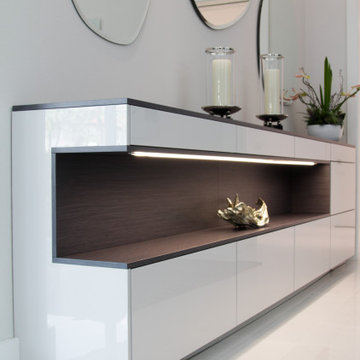
Custom Dining Room Side Board
Immagine di un angolo colazione design di medie dimensioni con pareti bianche, pavimento con piastrelle in ceramica e pavimento bianco
Immagine di un angolo colazione design di medie dimensioni con pareti bianche, pavimento con piastrelle in ceramica e pavimento bianco
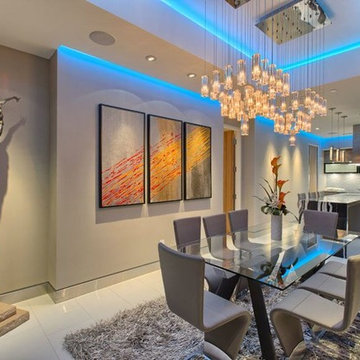
Idee per una grande sala da pranzo aperta verso la cucina design con pareti grigie, pavimento con piastrelle in ceramica e pavimento bianco
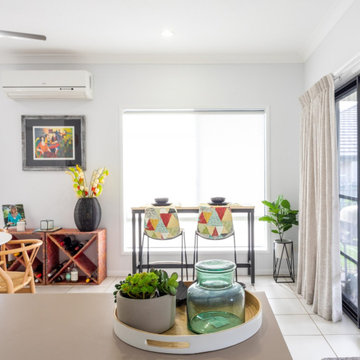
A light and bright dining room with bright pops of colour
Esempio di un angolo colazione design di medie dimensioni con pareti bianche, pavimento con piastrelle in ceramica e pavimento bianco
Esempio di un angolo colazione design di medie dimensioni con pareti bianche, pavimento con piastrelle in ceramica e pavimento bianco
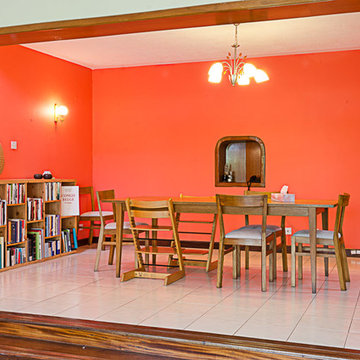
The Dining Room was splashed with a bright matte orange which was in tandem with the client personality and cultural heritage. We toned it down with exquisite wood furniture and brown hued accessories. We also went for minimal lighting since the wall colour in itself was bright.
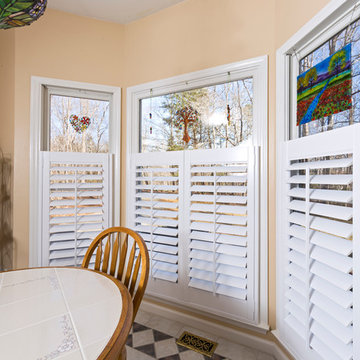
Idee per una sala da pranzo aperta verso la cucina classica di medie dimensioni con pareti beige, pavimento con piastrelle in ceramica, nessun camino e pavimento bianco
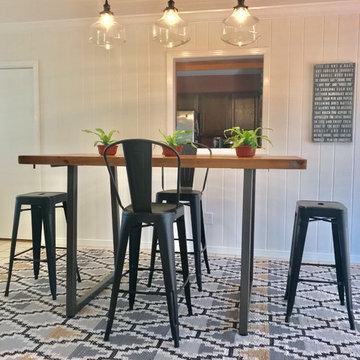
What do you do when a client asks you to design a space with 6 entry ways? The client needed the space to serve many functions. First, since it is the breezeway between the garage and the home, it needed to serve as a mudroom. It also needed to be a place for dining, a place for doing homework, a place to fold laundry, an area to read, a place to watch TV, and also a place to store doggy toys! We painted the wall a crisp white and let the iron of the screen doors dictate the design.
We ordered the Stairstep Jute rug from West Elm and had a custom bar-height table made through Urban Wood Goods. The locker storage came from Ballard Designs and the adorable Schoolhouse pendants came from Pottery Barn. Add some plants from Fancy Free Nursery and we have us a cool hangout spot we are dubbing “The Everything Room.”
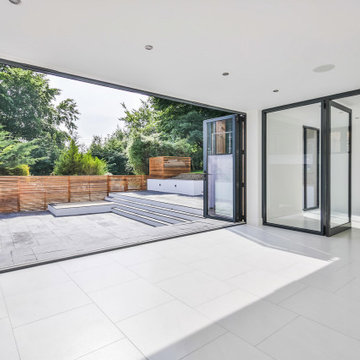
Whilst the site was a good size for the building, the working area was tight due to the very steep slope and limited access. Therefore, to minimise construction costs RRA designed the replacement dwelling to use the existing building footprint and foundations, and kept the ridge height the same as the existing house. The garage became part of the main house using a small link and a subterranean level with additional parking was excavated. This strategy resulting in no negative visual impact to the views of surrounding buildings whilst enabling a significant increase to the floor area.
Extensive glazing was used strategically to benefit from the stunning views over Cheltenham whilst also allowing the building to fully utilise the solar gain to heat the house. Balcony areas have been added to offer the inhabitants outdoor space, other than the garden, from which to enjoy the views.
Central to the building is the large kitchen area which links several areas of the house. This features a central void space to a large rooflight positioned to increase the natural light within the deepest part of the building.
In order to integrate the contemporary style into the natural surroundings a pallette of render, Cedar Cladding, Local Stone and Powder Coated Aluminium Windows was employed.
Externally the use of solar powered, low-level lighting, illuminates the access forecourt for safety, without causing excessive light pollution.
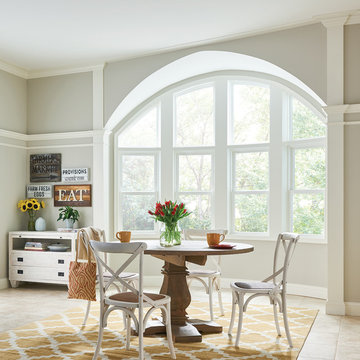
Immagine di una sala da pranzo aperta verso il soggiorno classica di medie dimensioni con pareti grigie, pavimento con piastrelle in ceramica, nessun camino e pavimento bianco
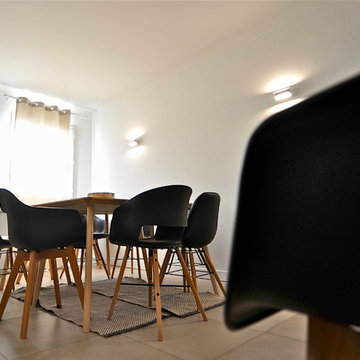
PATRICK LOOCK
Immagine di una grande sala da pranzo aperta verso il soggiorno minimalista con pareti bianche, pavimento con piastrelle in ceramica e pavimento bianco
Immagine di una grande sala da pranzo aperta verso il soggiorno minimalista con pareti bianche, pavimento con piastrelle in ceramica e pavimento bianco
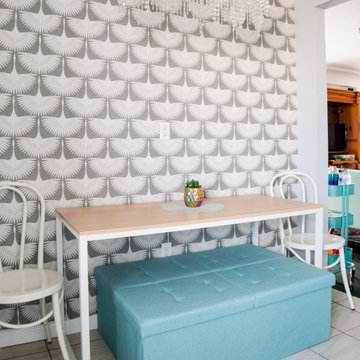
Foto di una piccola sala da pranzo moderna con pareti grigie, pavimento con piastrelle in ceramica e pavimento bianco
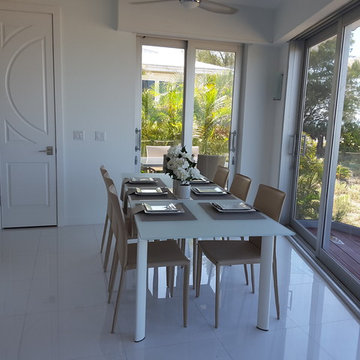
Ispirazione per una sala da pranzo aperta verso il soggiorno chic di medie dimensioni con pareti bianche, pavimento con piastrelle in ceramica, nessun camino e pavimento bianco
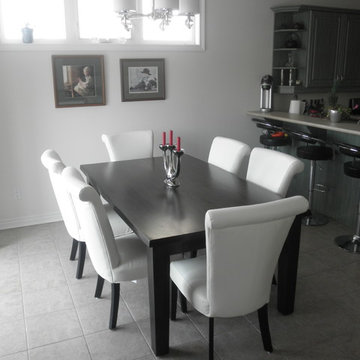
expressions in wood inc
Foto di una sala da pranzo aperta verso la cucina classica di medie dimensioni con pareti bianche, pavimento con piastrelle in ceramica, nessun camino e pavimento bianco
Foto di una sala da pranzo aperta verso la cucina classica di medie dimensioni con pareti bianche, pavimento con piastrelle in ceramica, nessun camino e pavimento bianco
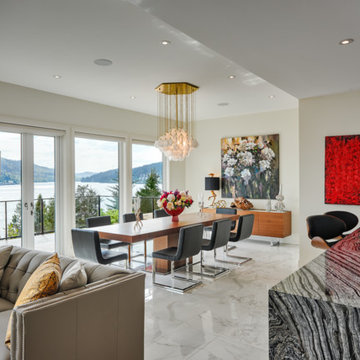
Architectural Photographer: Ihor Pona
Interior Designer: Farnaz Rahimi
Builder: Hectagon Design and Construction Group
Foto di una sala da pranzo aperta verso la cucina design con pareti bianche, pavimento con piastrelle in ceramica, cornice del camino in pietra e pavimento bianco
Foto di una sala da pranzo aperta verso la cucina design con pareti bianche, pavimento con piastrelle in ceramica, cornice del camino in pietra e pavimento bianco
Sale da Pranzo con pavimento con piastrelle in ceramica e pavimento bianco - Foto e idee per arredare
9