Sale da Pranzo con pavimento con piastrelle in ceramica e camino bifacciale - Foto e idee per arredare
Filtra anche per:
Budget
Ordina per:Popolari oggi
21 - 40 di 149 foto
1 di 3
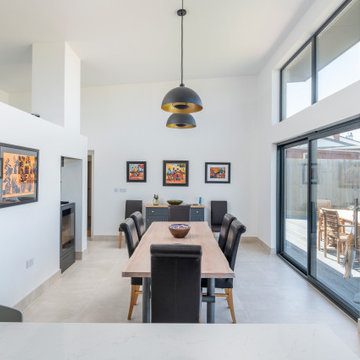
Located less than a quarter of a mile from the iconic Widemouth Bay in North Cornwall, this innovative development of five detached dwellings is sympathetic to the local landscape character, whilst providing sustainable and healthy spaces to inhabit.
As a collection of unique custom-built properties, the success of the scheme depended on the quality of both design and construction, utilising a palette of colours and textures that addressed the local vernacular and proximity to the Atlantic Ocean.
A fundamental objective was to ensure that the new houses made a positive contribution towards the enhancement of the area and used environmentally friendly materials that would be low-maintenance and highly robust – capable of withstanding a harsh maritime climate.
Externally, bonded Porcelanosa façade at ground level and articulated, ventilated Porcelanosa façade on the first floor proved aesthetically flexible but practical. Used alongside natural stone and slate, the Porcelanosa façade provided a colourfast alternative to traditional render.
Internally, the streamlined design of the buildings is further emphasized by Porcelanosa worktops in the kitchens and tiling in the bathrooms, providing a durable but elegant finish.
The sense of community was reinforced with an extensive landscaping scheme that includes a communal garden area sown with wildflowers and the planting of apple, pear, lilac and lime trees. Cornish stone hedge bank boundaries between properties further improves integration with the indigenous terrain.
This pioneering project allows occupants to enjoy life in contemporary, state-of-the-art homes in a landmark development that enriches its environs.
Photographs: Richard Downer
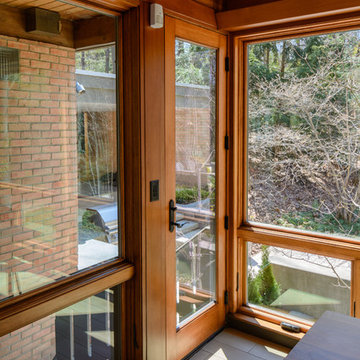
Steve Kuzma
Ispirazione per una sala da pranzo aperta verso il soggiorno moderna di medie dimensioni con pavimento con piastrelle in ceramica, camino bifacciale e cornice del camino in mattoni
Ispirazione per una sala da pranzo aperta verso il soggiorno moderna di medie dimensioni con pavimento con piastrelle in ceramica, camino bifacciale e cornice del camino in mattoni
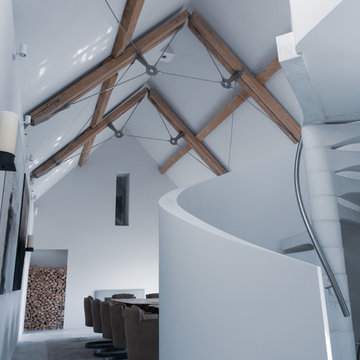
Progress images of our large Barn Renovation in the Cotswolds which see's stunning Janey Butler Interiors design being implemented throughout. With new large basement entertainment space incorporating bar, cinema, gym and games area. Stunning new Dining Hall space, Bedroom and Lounge area. More progress images of this amazing barns interior, exterior and landscape design to be added soon.
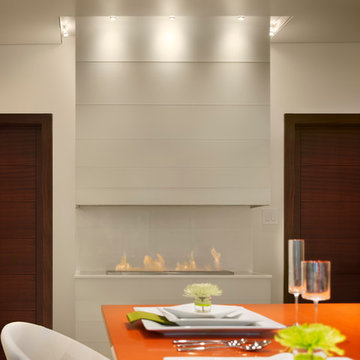
Watch the project videos with before and after pictures: " http://www.larisamcshane.com/projects/
An ethanol fireplace was incorporated into this beautiful contemporary kitchen. We tiled the fireplace wall with custom sizes milky glass panels, mixing the white ice glass feeling with warm, relaxing and mesmerizing fire flame... It inspires a conversation at the invigorating orange island. Please, visit our website to watch the before and after project videos.
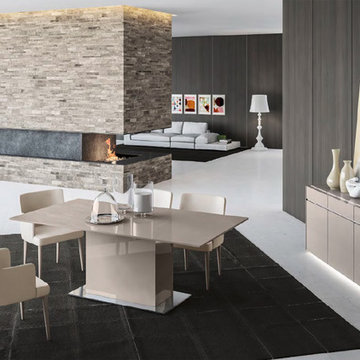
Mediale Dining Table | Planum Furniture
At the Unique Interiors furniture store showroom, clients from Philadelphia, South Jersey, Central Jersey, North Jersey, New York and beyond, can browse more than 60 modern and contemporary furniture vignettes spread across 13,000 square feet. Each setting showcases the quality, comfort, durability and styling of the best names in sofas, chairs, sectionals, sleeper beds, dining sets, bar tables, bedrooms, home office pieces, stools, occasional tables, ottomans, rugs, flooring window treatments, and so much more. If you can’t visit us, please remember that we ship to any destination in the United States.
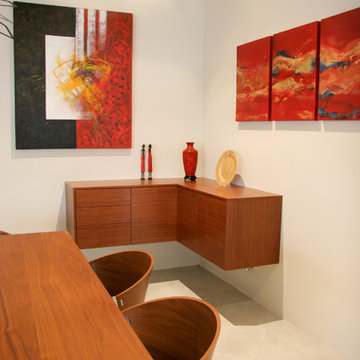
Bespoke buffet floating in what would have been a dead corner, has impact!
Designer Debbie Anastassiou - Despina Design.
Cabinetry by Touchwood Interiors
Photography by Pearlin Design & Photography
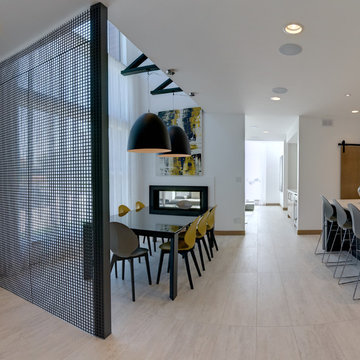
Daniel Wexler
Foto di una sala da pranzo aperta verso la cucina moderna di medie dimensioni con pavimento con piastrelle in ceramica, camino bifacciale e cornice del camino in metallo
Foto di una sala da pranzo aperta verso la cucina moderna di medie dimensioni con pavimento con piastrelle in ceramica, camino bifacciale e cornice del camino in metallo

This 1960s split-level has a new Family Room addition in front of the existing home, with a total gut remodel of the existing Kitchen/Living/Dining spaces. The spacious Kitchen boasts a generous curved stone-clad island and plenty of custom cabinetry. The Kitchen opens to a large eat-in Dining Room, with a walk-around stone double-sided fireplace between Dining and the new Family room. The stone accent at the island, gorgeous stained wood cabinetry, and wood trim highlight the rustic charm of this home.
Photography by Kmiecik Imagery.
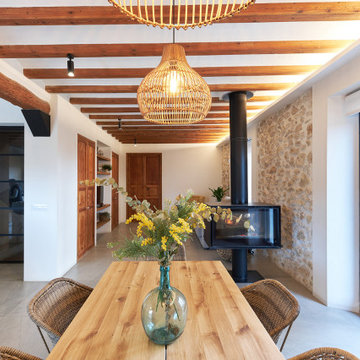
Ispirazione per una grande sala da pranzo aperta verso il soggiorno stile rurale con pavimento con piastrelle in ceramica, camino bifacciale e soffitto a volta
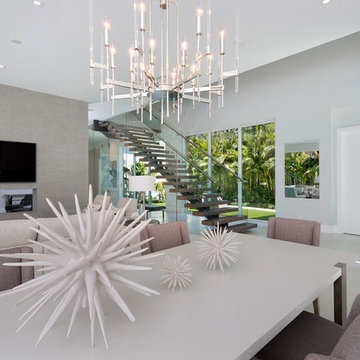
Dining Room
Ispirazione per una sala da pranzo aperta verso il soggiorno moderna di medie dimensioni con pareti grigie, pavimento con piastrelle in ceramica, pavimento grigio, camino bifacciale e cornice del camino in intonaco
Ispirazione per una sala da pranzo aperta verso il soggiorno moderna di medie dimensioni con pareti grigie, pavimento con piastrelle in ceramica, pavimento grigio, camino bifacciale e cornice del camino in intonaco
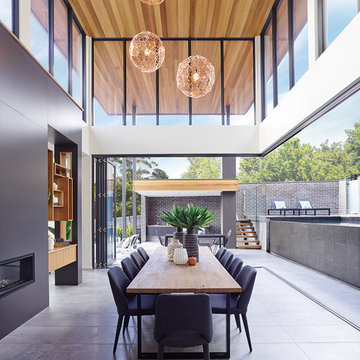
Esempio di una grande sala da pranzo moderna con pavimento con piastrelle in ceramica, camino bifacciale e cornice del camino piastrellata
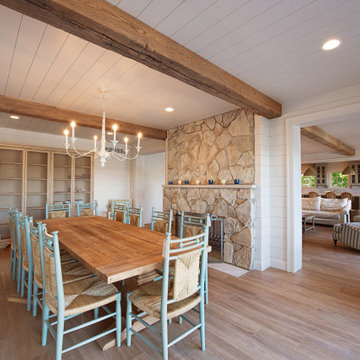
Foto di una sala da pranzo con pavimento con piastrelle in ceramica, camino bifacciale, cornice del camino in pietra e pavimento beige

This impressive home has an open plan design, with an entire wall of bi-fold doors along the full stretch of the house, looking out onto the garden and rolling countryside. It was clear on my first visit that this home already had great bones and didn’t need a complete makeover. Additional seating, lighting, wall art and soft furnishings were sourced throughout the ground floor to work alongside some existing furniture.
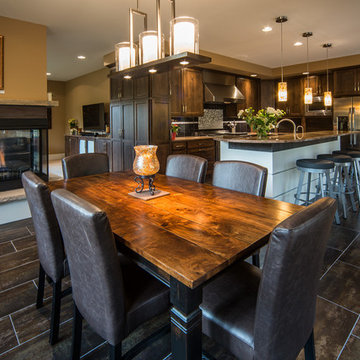
The floor plan for the main level is just under 1300 s.f. including the master suite. The open layout creates a relaxed entertaining space. The media room tucked around the corner allows guests to watch TV without disturbing conversation in the kitchen.
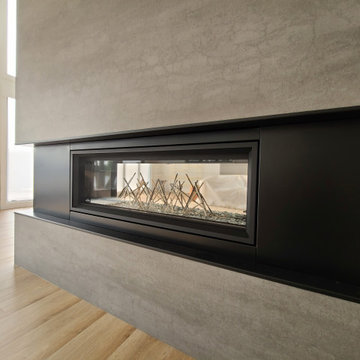
Black double-sided fireplace with gray ceramic tile surround
Immagine di una grande sala da pranzo aperta verso il soggiorno minimalista con pareti bianche, pavimento con piastrelle in ceramica, camino bifacciale, cornice del camino piastrellata e pavimento marrone
Immagine di una grande sala da pranzo aperta verso il soggiorno minimalista con pareti bianche, pavimento con piastrelle in ceramica, camino bifacciale, cornice del camino piastrellata e pavimento marrone
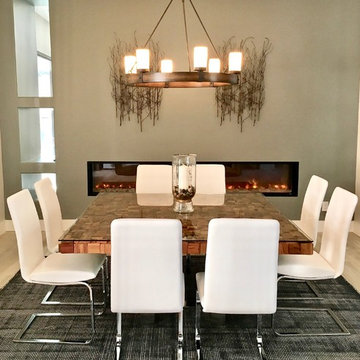
Idee per una grande sala da pranzo aperta verso il soggiorno minimal con pareti grigie, pavimento con piastrelle in ceramica, camino bifacciale, cornice del camino in intonaco e pavimento beige
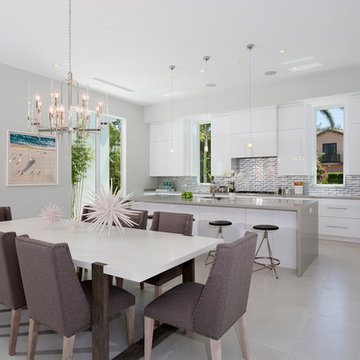
Dining Room
Ispirazione per una sala da pranzo aperta verso il soggiorno minimalista di medie dimensioni con pareti grigie, pavimento con piastrelle in ceramica, pavimento grigio, camino bifacciale e cornice del camino in intonaco
Ispirazione per una sala da pranzo aperta verso il soggiorno minimalista di medie dimensioni con pareti grigie, pavimento con piastrelle in ceramica, pavimento grigio, camino bifacciale e cornice del camino in intonaco
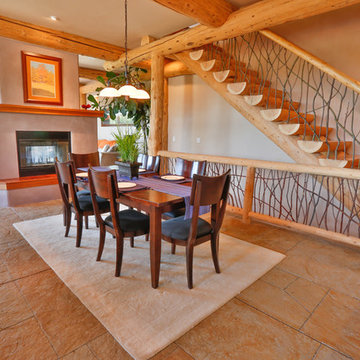
Immagine di una sala da pranzo aperta verso la cucina rustica di medie dimensioni con pavimento con piastrelle in ceramica, camino bifacciale e cornice del camino in cemento
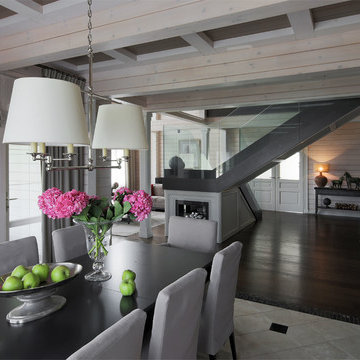
Архитектор Александр Петунин,
интерьер Анна Полева, Жанна Орлова,
строительство ПАЛЕКС дома из клееного бруса
Idee per una grande sala da pranzo aperta verso il soggiorno tradizionale con pareti beige, pavimento con piastrelle in ceramica, cornice del camino in legno, pavimento beige e camino bifacciale
Idee per una grande sala da pranzo aperta verso il soggiorno tradizionale con pareti beige, pavimento con piastrelle in ceramica, cornice del camino in legno, pavimento beige e camino bifacciale
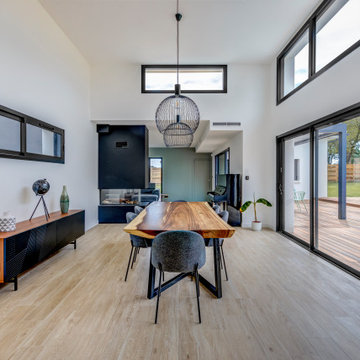
Salle à manger avec grande hauteur sous plafond.
Baies vitrées coulissantes en Aluminium permettant l'accès direct sur une terrasse bois.
Décoration épurée permettant la mise en valeur de la pièce.
Sale da Pranzo con pavimento con piastrelle in ceramica e camino bifacciale - Foto e idee per arredare
2