Sale da Pranzo con pavimento blu e pavimento verde - Foto e idee per arredare
Filtra anche per:
Budget
Ordina per:Popolari oggi
141 - 160 di 500 foto
1 di 3
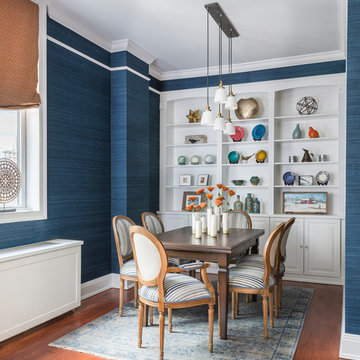
Andrew Frasz
Phillip Jeffries Amalfi Silk wall covering. Ethan Allen chairs and upholstery. Preexisting rug.
Foto di una piccola sala da pranzo aperta verso la cucina bohémian con pareti blu, moquette e pavimento blu
Foto di una piccola sala da pranzo aperta verso la cucina bohémian con pareti blu, moquette e pavimento blu
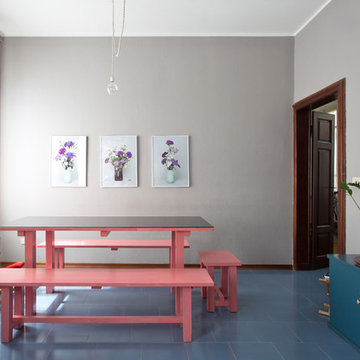
Cristina Cusani © Houzz 2018
Idee per una grande sala da pranzo eclettica con pareti grigie, pavimento con piastrelle in ceramica, nessun camino e pavimento blu
Idee per una grande sala da pranzo eclettica con pareti grigie, pavimento con piastrelle in ceramica, nessun camino e pavimento blu
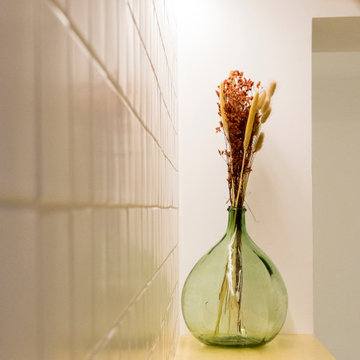
Idee per una grande sala da pranzo aperta verso il soggiorno boho chic con pavimento in linoleum, pavimento verde e pareti in legno
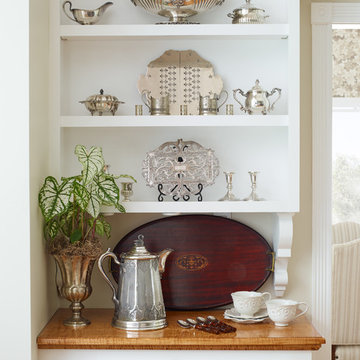
Jared Kuzia Photography
Esempio di una grande sala da pranzo classica con pareti beige, pavimento in legno massello medio e pavimento blu
Esempio di una grande sala da pranzo classica con pareti beige, pavimento in legno massello medio e pavimento blu
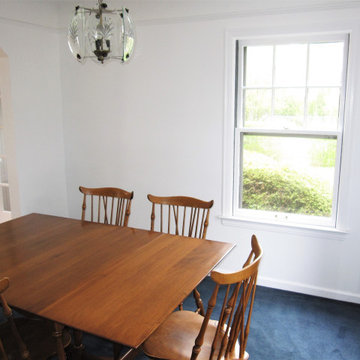
Primer and Paint Used:
* KILZ 3 Premium Primer
* Behr Premium Plus Interior Paint (Ultra Pure White)
* Rust-Oleum Painter's Touch Ultra Cover Satin (Blossom
White)
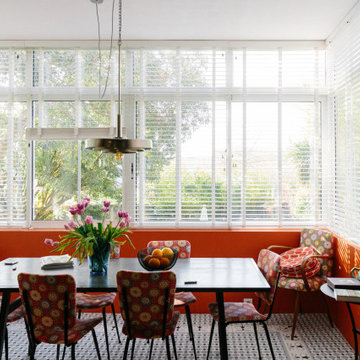
Immagine di una sala da pranzo aperta verso il soggiorno eclettica di medie dimensioni con pareti arancioni, pavimento in terracotta e pavimento blu
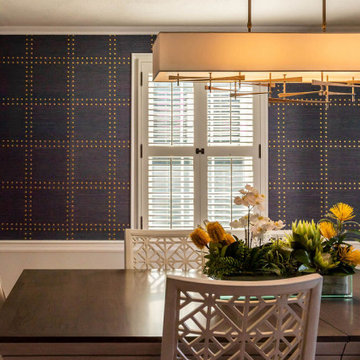
This navy rivet wallpaper is a show stopper and means the room needs no other wall art as it proves it is art in itself. The Hubbardton Forge pendant with oar detail gives a nod to the lake life just outside the door.
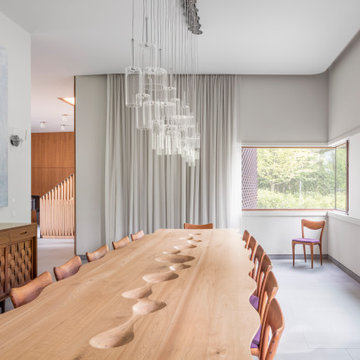
MPdL Studio designed this house with healthy living in mind, using materials and furnishings that meet or exceed current environmental standards. The project is an experiment in new ways to think about detailed brickwork, glass, millwork and cabinetry.
For the dining room, MPdL Studio designed a walnut wood, digitally designed and fabricated table that could flexibly accommodate groups of varied sizes. The design features a scalloped edge that relates to the body of the person sitting at the table. The size and rhythm of the edge can comfortably seat 10 to 16 people. The divots along the center of the table were designed to receive three different sizes of the Georg Jensen BLOOM mirror bowls designed by Helle Damkjaer. The legs read as extensions of the divots for a futuristic, yet warm, effect. You would never guess that this table is digitally designed and fabricated.
A stand out design move in the dining room is to balance the warmth of wood with the reflectivity of glass and chrome, mixing contemporary design with old-world techniques. The dining table is paired with Ask Emil Skovgaard chairs and an exceptional 1950s Dunbar woven-front credenza by Edward Wormley. Conversely, the walls between and around the windows are clad in a slightly frosted Bendheim mirror glass. This allows the wall to read as a singular element, and perceptually expands the size of the space. This use of glass sets the tone for the selection of the light fixtures, and other finishes in the room. In general, we place special attention to the way that window treatments transform a space and the dining room is a good example of our techniques. The wall to ceiling sheer curtains completely transform the effect of the room when pulled to a close, allowing the space to remain luminous, while accentuating the verticality of the space.
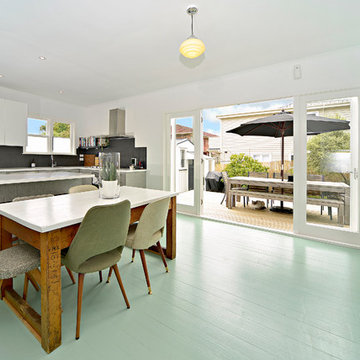
Foto di una piccola sala da pranzo aperta verso il soggiorno minimal con pareti bianche, parquet chiaro, nessun camino e pavimento verde
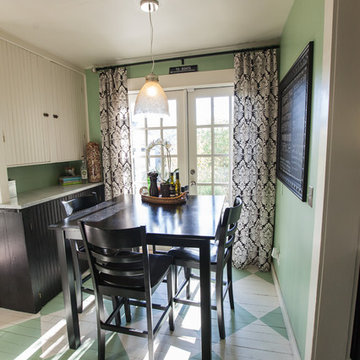
Debbie Schwab Photography.
This part of the kitchen is an addition. There was a large plate glass window that didn't open. On sunny afternoons it was too hot to sit here. After building the deck off the kitchen, we added the french doors which open the kitchen to the outside as well as creating an impression of more space.
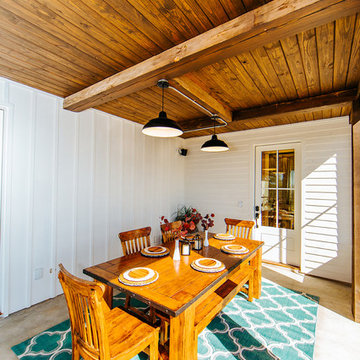
Snap Chic Photography
Esempio di una grande sala da pranzo country chiusa con pavimento in cemento e pavimento verde
Esempio di una grande sala da pranzo country chiusa con pavimento in cemento e pavimento verde
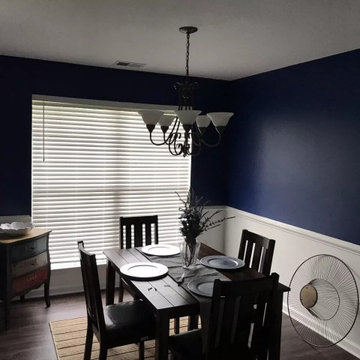
Immagine di una sala da pranzo chic chiusa e di medie dimensioni con pareti blu, parquet scuro, nessun camino e pavimento blu
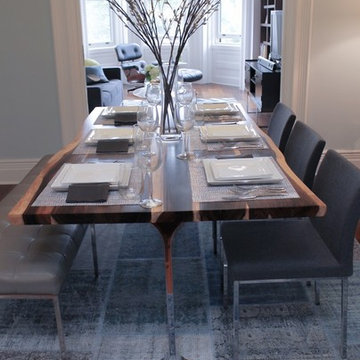
Ispirazione per una sala da pranzo minimalista chiusa e di medie dimensioni con pareti blu, pavimento in legno massello medio, nessun camino e pavimento blu
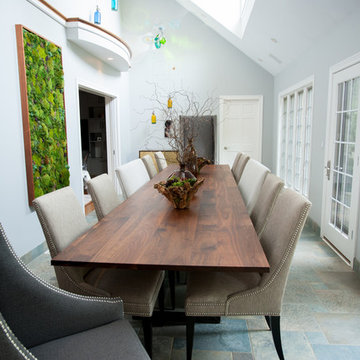
Sunroom - Custom Harvest Table to Seat 16 People, Upholstered Dining Chairs, Bench Seating, and Oversized End Chairs.
Moss Artwork by Ashley Lieber
Photo Credit: Lauren Harrmann
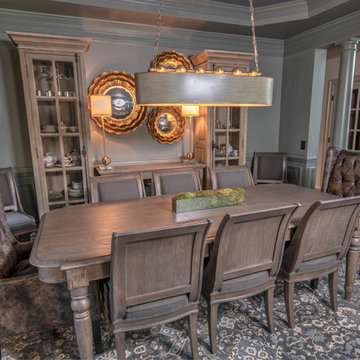
Foto di una sala da pranzo aperta verso la cucina di medie dimensioni con pareti grigie, pavimento in legno massello medio e pavimento blu
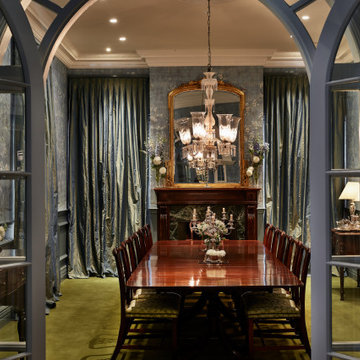
Formal dining room with fireplace, access to butlers pantry and outside porch.
Ispirazione per una grande sala da pranzo classica chiusa con pareti blu, moquette, camino classico, cornice del camino in pietra, pavimento verde e carta da parati
Ispirazione per una grande sala da pranzo classica chiusa con pareti blu, moquette, camino classico, cornice del camino in pietra, pavimento verde e carta da parati
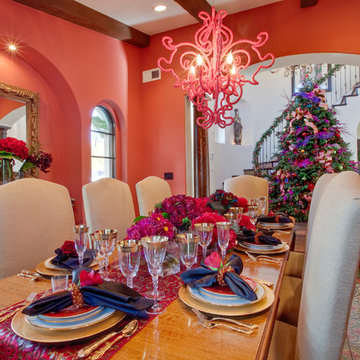
Ispirazione per una sala da pranzo boho chic chiusa e di medie dimensioni con pareti rosa, pavimento con piastrelle in ceramica e pavimento verde
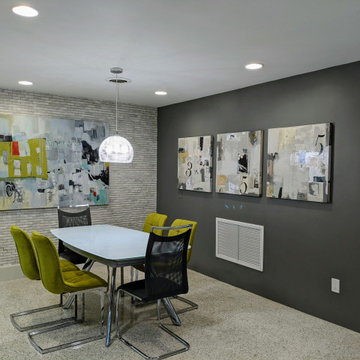
Had to work with gray marble stone wall and terrazzo floors.
Esempio di una grande sala da pranzo aperta verso la cucina minimalista con pareti grigie, pavimento in marmo e pavimento verde
Esempio di una grande sala da pranzo aperta verso la cucina minimalista con pareti grigie, pavimento in marmo e pavimento verde
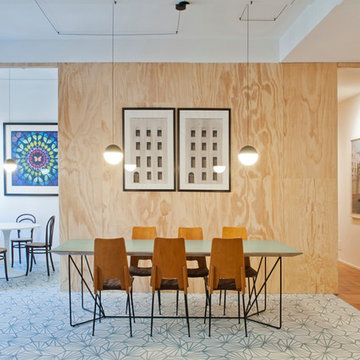
Le nuove pareti divisorie interne, chiudono plasticamente gli spazi e sono realizzate in pannelli di multistrato di legno, per differenziarsi dall'esistente. Le interruzioni materiche la colonna riflettente, la quinta in legno e l’innesto di cementine, determinano il soggiorno, dividono lo spazio in luoghi di passaggio, di convivialità e di osservazione.
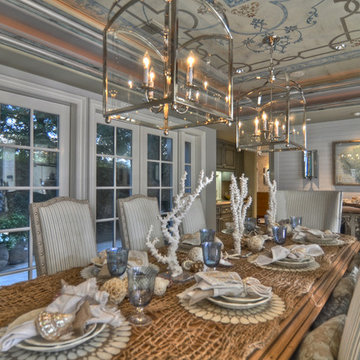
Esempio di una sala da pranzo aperta verso il soggiorno stile marino di medie dimensioni con pareti grigie, moquette, nessun camino e pavimento blu
Sale da Pranzo con pavimento blu e pavimento verde - Foto e idee per arredare
8