Sale da Pranzo con pavimento bianco - Foto e idee per arredare
Filtra anche per:
Budget
Ordina per:Popolari oggi
101 - 120 di 434 foto
1 di 3
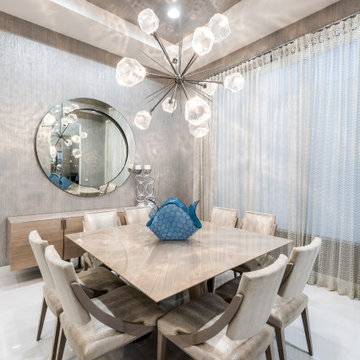
Foto di una grande sala da pranzo aperta verso il soggiorno contemporanea con pareti con effetto metallico, pavimento in marmo, pavimento bianco, soffitto in carta da parati e carta da parati
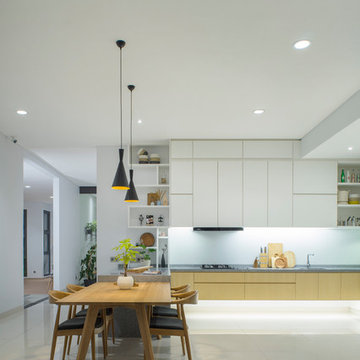
Esempio di una grande sala da pranzo aperta verso la cucina moderna con pareti bianche, pavimento con piastrelle in ceramica e pavimento bianco
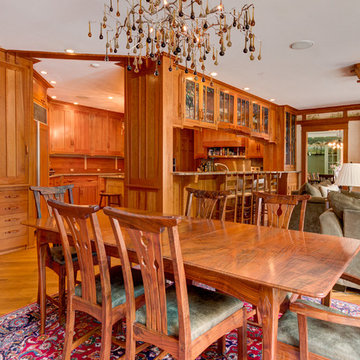
This is a breathtaking work of inclusive design and spirited craftsmanship. Within the renovation and additional space designed by Paskevich & Associates Architecture from Cleveland, Ohio, Jaeger & Ernst cabinetmakers designed and made the trim, doors, lighting, cabinetry and furniture for the space in the Greene and Greene style. The project unfolded over the course of several years - kitchen and trim one year, furniture design and creation over an extended period. Cherry was used for the trim and prime cabinetry. Claro Walnut was utilized for all of the furniture. Custom stained glass was provided by Wayne Cain from Bremo Bluff, Virginia, and the wall colors and painting provided by Andrew Cobb, Interior Designer from Charlottesville, VA. Great craftsman and exceptional designers have created a room of beauty, family utility and enduring appeal. Custom work by Jaeger & Enrst cabinetmakers - 434-973-7018 www.jaegerandernst.com
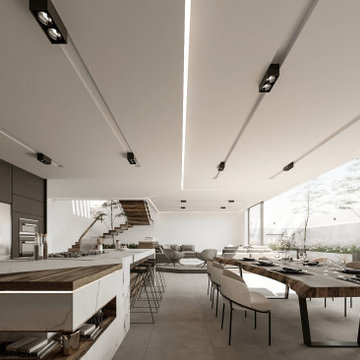
Vive en ésta residencia Casa en preventa en el fraccionamiento Abadía Residencial con amplitud en los espacios que posean extraordinarios diseños donde cada rincón te proporcione una atmósfera de tranquilidad. Todo lo que has buscado lo encuentras en esta Casa en venta en Abadía Residencial.
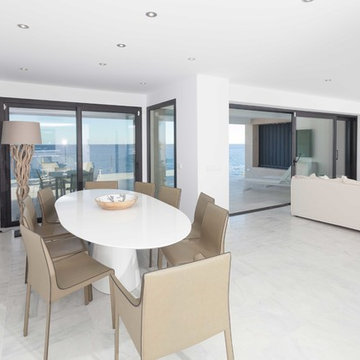
Reforma de una vivienda unifamiliar de planta baja y piso en primera línea del mar, con acceso a su propio embarcadero.
Al estar situada en la zona de protección de costas, no se pudo modificar el volumen existente ni la piscina. Por tanto, se realizó una reforma integral con una nueva distribución y acabados. La nueva distribución plantea espacios más diáfanos y de mayores dimensiones.
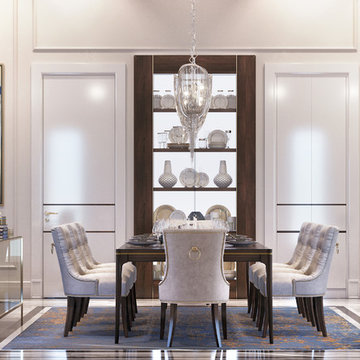
Dining area with beautiful display cabinet.
Immagine di una grande sala da pranzo aperta verso il soggiorno classica con pareti beige, pavimento in marmo, nessun camino e pavimento bianco
Immagine di una grande sala da pranzo aperta verso il soggiorno classica con pareti beige, pavimento in marmo, nessun camino e pavimento bianco
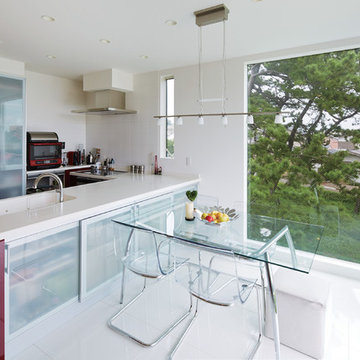
キッチンには背面収納をつけ、ダイニングがすっきりとします。ダイニングには大開口のガラス窓があり、一年中景色を眺めながらのゆったりとお食事を楽しめます。
Esempio di una grande sala da pranzo aperta verso il soggiorno moderna con pareti bianche, pavimento bianco, soffitto in carta da parati e carta da parati
Esempio di una grande sala da pranzo aperta verso il soggiorno moderna con pareti bianche, pavimento bianco, soffitto in carta da parati e carta da parati
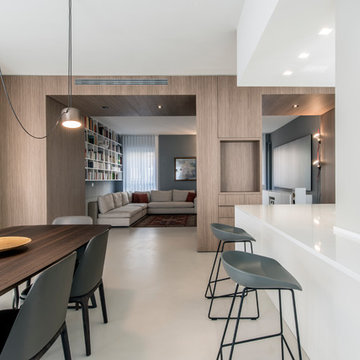
vista dalla zona pranzo verso ingresso e salotto. A desta l'isola della cucina con area snack.
Lampade Aim di Flos, sgabelli di Hay. Cucina Cesar
Idee per una grande sala da pranzo aperta verso il soggiorno contemporanea con pareti bianche, pavimento in cemento e pavimento bianco
Idee per una grande sala da pranzo aperta verso il soggiorno contemporanea con pareti bianche, pavimento in cemento e pavimento bianco
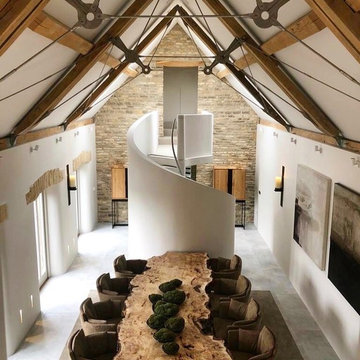
Progress images of our large Barn Renovation in the Cotswolds which see's stunning Janey Butler Interiors design being implemented throughout. With new large basement entertainment space incorporating bar, cinema, gym and games area. Stunning new Dining Hall space, Bedroom and Lounge area. More progress images of this amazing barns interior, exterior and landscape design to be added soon.
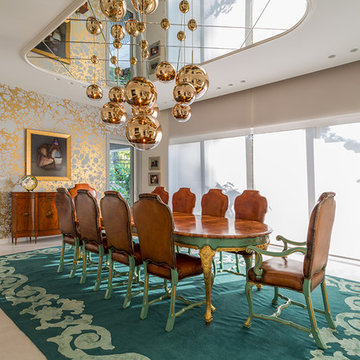
ProPixelPanama by Mosh Benjamin
Idee per una sala da pranzo contemporanea chiusa e di medie dimensioni con pareti con effetto metallico, pavimento bianco e nessun camino
Idee per una sala da pranzo contemporanea chiusa e di medie dimensioni con pareti con effetto metallico, pavimento bianco e nessun camino
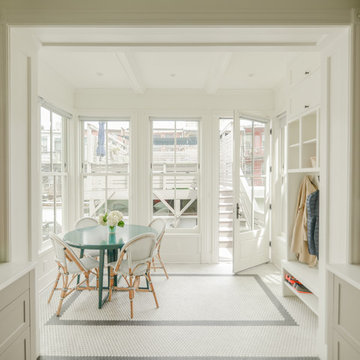
Ispirazione per una sala da pranzo aperta verso la cucina tradizionale di medie dimensioni con pareti bianche, pavimento in gres porcellanato, nessun camino e pavimento bianco
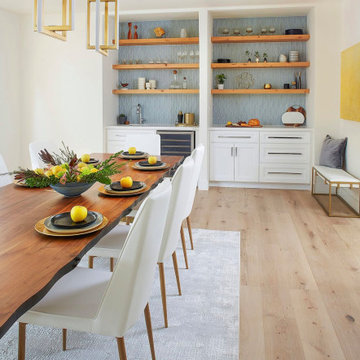
This modern dining room accompanies an entire home remodel in the hills of Piedmont California. The wet bar was once a closet for dining storage that we recreated into a beautiful dual wet bar and dining storage unit with open shelving and modern geometric blue tile.
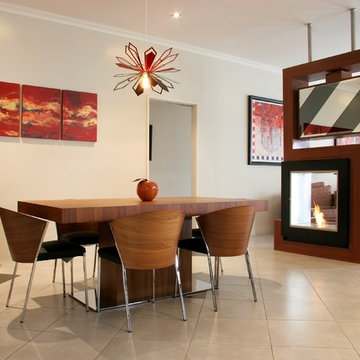
A minimalist living zone definer with multiple capabilities! In this view, a two tone mirror, at the back panel of the Swivel TV compartment.. From this side the unit resembles the figure 5
The owners love it and so do so many of you fellow Houzzers! To view the 'before' pictures go to www.despinadesign.com.au/transformations
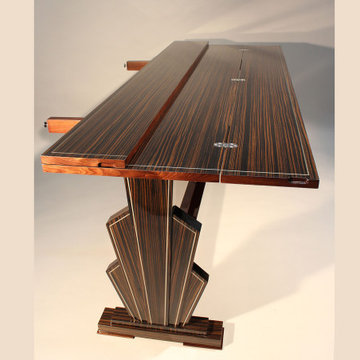
Extendable dining table
The client specified a high gloss Art Deco style table that could be extendable, using Macassar ebony timber.
They had mentioned that they didn't like the idea of the commonly used art deco style base frames, which are a 'U' shaped form sat on a plinth.
This table was to be space saving, so a folding top worked well within the designated area this table was to be situated. I used the Art Deco fan style to construct the legs, each section a different thickness to add texture and to form shadows, making the legs interesting to look at.
To break up the mass of the dark timber I used a stainless steel inlay to follow all profiles of the design. The idea of using stainless steel was to catch the light and also add a more elegant vista to the table in keeping with the period style. The inlays border the top when open and are also on the top when the table leaves are in the stowed position. There is a dovetailed drawer hidden in the top rails for keeping items in, thus de cluttering the top and overall design.
Certainly a statement piece of furniture you can never tire to look at from all angles.
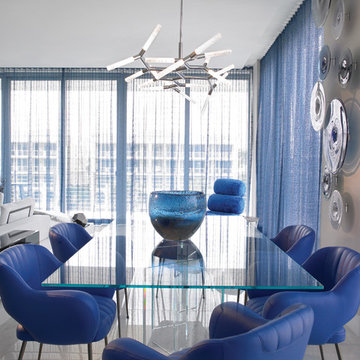
Esempio di una sala da pranzo aperta verso il soggiorno stile marino di medie dimensioni con nessun camino e pavimento bianco
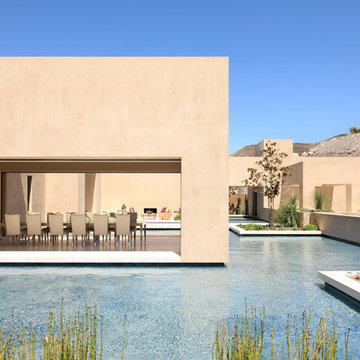
This dining room peninsula has pocketing doors and a skylight for a completely unique dining experience.
photo: Erhard Pfeiffer
Foto di un'ampia sala da pranzo contemporanea con pareti bianche, pavimento in pietra calcarea e pavimento bianco
Foto di un'ampia sala da pranzo contemporanea con pareti bianche, pavimento in pietra calcarea e pavimento bianco
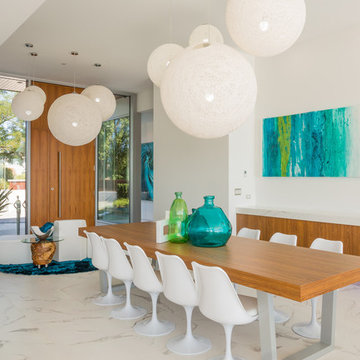
Open the custom teak 11 ft tall door and walk into the wave shaped white leather sofa in bright front entry. Enjoy the large modern art pieces on display down the long hallway . 12 foot teak custom dinning room table with white mod swivel chairs. Teak wall hung buffet with 4 inch thick marble waterfall top provides complete food service space. Modern textured art painting ties all the blue color from the outside of the home to the inside. Large white pun yarn ball light fixtures fall from the ceiling and add a whimsical touch of light . Colourful accent glass adorns tables and walls so light pouring in through the windows reflecting on them makes prismic reflections. Great open concept home is great for entertaining large crowds. John Bentley Photography - Vancouver
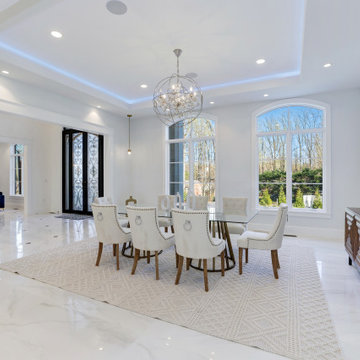
Luxury Dining room with cove ceiling lighting. Smart-home technologies include energy-efficient lighting and appliances.
Foto di un'ampia sala da pranzo design chiusa con pareti bianche, pavimento in gres porcellanato, pavimento bianco e soffitto ribassato
Foto di un'ampia sala da pranzo design chiusa con pareti bianche, pavimento in gres porcellanato, pavimento bianco e soffitto ribassato
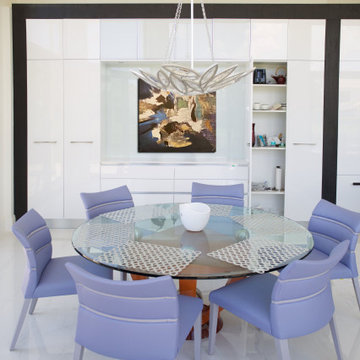
I was asked to update and design a new kitchen for my New Jersey client who has a home in Boca Raton. The project involved expanding the existing ranch and design a contemporary white kitchen. Below are the results of incorporating not only fine Italian cabinetry from a local Boca showroom but also a juxtaposition of textures and colors. Selecting the CeasarStone blue agate made the difference of a spectacular kitchen creating an artistic approach for the 14 ft island. The blue agate is imbedded within the white quarts counter. The wall cabinetry is a plethora of storage and so interesting with it's Post & Lintel dark wood frame design that plays with contrasts/ Shapes and textures abound with each interesting aspect like the irregular shaped back splash indispersed with mother of pearl mosaics. the client wanted a one of a kind chandelier and we designed it for her incorporating good functional and LED ambient lighting.
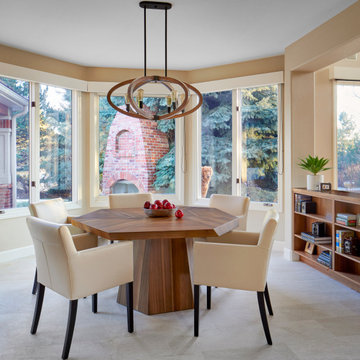
Ispirazione per una sala da pranzo aperta verso la cucina chic di medie dimensioni con pavimento in gres porcellanato e pavimento bianco
Sale da Pranzo con pavimento bianco - Foto e idee per arredare
6