Sale da Pranzo con pavimento bianco - Foto e idee per arredare
Filtra anche per:
Budget
Ordina per:Popolari oggi
41 - 60 di 434 foto
1 di 3
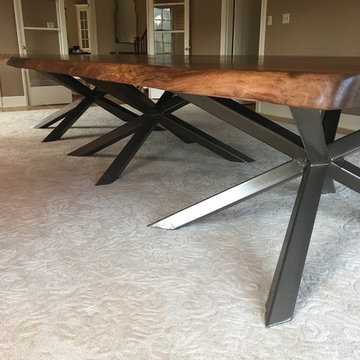
Ispirazione per un'ampia sala da pranzo industriale chiusa con pareti beige, moquette, nessun camino e pavimento bianco
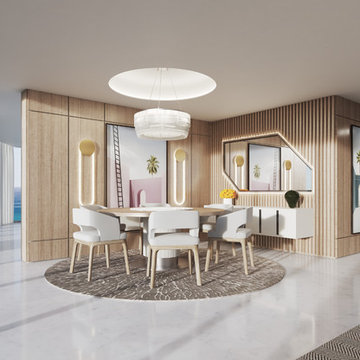
DINING ROOM, FEATURING CUSTOM WOOD PANELING AND LIGHTING ELEMENTS THAT MAKES THIS ROOM STAND OUT
Ispirazione per una grande sala da pranzo aperta verso la cucina moderna con pareti multicolore, pavimento in marmo, nessun camino e pavimento bianco
Ispirazione per una grande sala da pranzo aperta verso la cucina moderna con pareti multicolore, pavimento in marmo, nessun camino e pavimento bianco
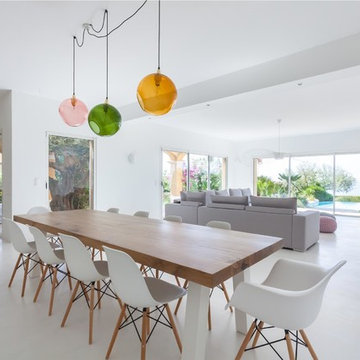
Anthony Toulon
Esempio di un'ampia sala da pranzo nordica con pareti bianche, pavimento in cemento e pavimento bianco
Esempio di un'ampia sala da pranzo nordica con pareti bianche, pavimento in cemento e pavimento bianco
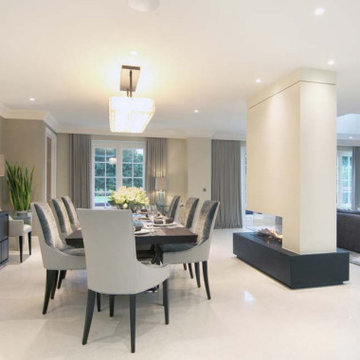
Part of a large open plan kitchen, dining and family space. The room divider fireplace was used to disguise a structural steel and adds a real wow factor to the room. The smoked American walnut custom table, sideboard and quartz pendants where all imported from the USA. The bespoke dining chairs and bar stools were adapted to fit my clients taller stature. Elegant curtains with remote controlled operation dress the large Georgian stye windows
Services:- Layouts, product selection and supply, custom lighting design, standard lighting supply and install, custom furniture design, supply and install, freight shipping and white glove service, kitchen consultation and finish selections, custom bar design, flooring selection, rugs, wall coverings, paint finishes, curtains, blinds, electric tracks, coving adaption for the tracks, art supply, accessories, hanging services, styling.
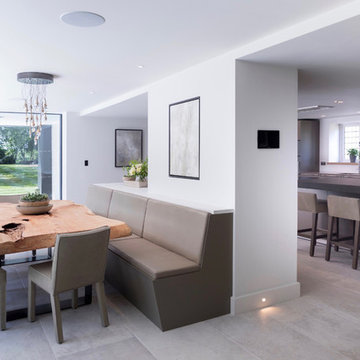
Working with Llama Architects & Llama Group on the total renovation of this once dated cottage set in a wonderful location. Creating for our clients within this project a stylish contemporary dining area with skyframe frameless sliding doors, allowing for wonderful indoor - outdoor luxuryliving.
With a beautifully bespoke dining table & stylish Piet Boon Dining Chairs, Ochre Seed Cloud chandelier and built in leather booth seating. This new addition completed this new Kitchen Area, with
wall to wall Skyframe that maximised the views to the
extensive gardens, and when opened, had no supports /
structures to hinder the view, so that the whole corner of
the room was completely open to the bri solet, so that in
the summer months you can dine inside or out with no
apparent divide. This was achieved by clever installation of the Skyframe System, with integrated drainage allowing seamless continuation of the flooring and ceiling finish from the inside to the covered outside area. New underfloor heating and a complete AV system was also installed with Crestron & Lutron Automation and Control over all of the Lighitng and AV. We worked with our partners at Kitchen Architecture who supplied the stylish Bautaulp B3 Kitchen and
Gaggenau Applicances, to design a large kitchen that was
stunning to look at in this newly created room, but also
gave all the functionality our clients needed with their large family and frequent entertaining.
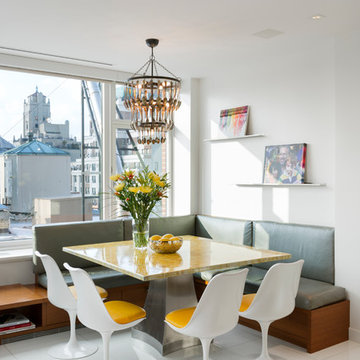
This bight corner eat-in kitchen is the center of family life. A banquet bench has custom storage and view of the city. Saarinen yellow and white Tulip chairs
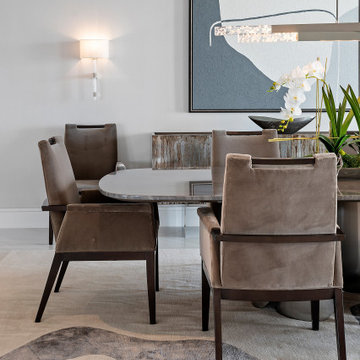
Foto di una sala da pranzo aperta verso il soggiorno design di medie dimensioni con pareti bianche, pavimento in marmo e pavimento bianco
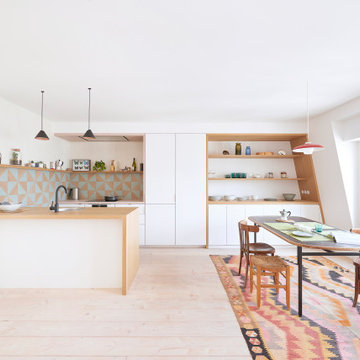
Esempio di una sala da pranzo aperta verso il soggiorno contemporanea di medie dimensioni con pareti bianche, parquet chiaro, nessun camino e pavimento bianco
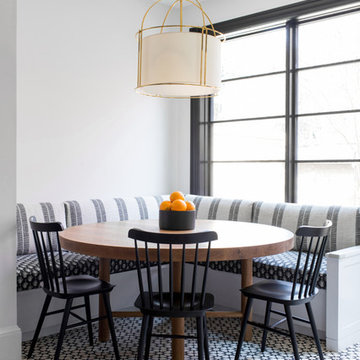
Raquel Langworthy
Idee per una sala da pranzo aperta verso la cucina classica di medie dimensioni con pavimento bianco
Idee per una sala da pranzo aperta verso la cucina classica di medie dimensioni con pavimento bianco
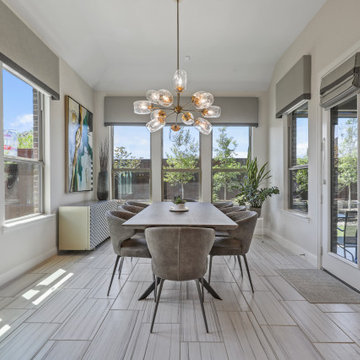
Idee per una grande sala da pranzo aperta verso la cucina tradizionale con pareti grigie, pavimento con piastrelle in ceramica, pavimento bianco e soffitto a volta

We love this formal dining room's coffered ceiling, arched windows, custom wine fridge, and marble floors.
Foto di un'ampia sala da pranzo aperta verso il soggiorno minimalista con pareti bianche, pavimento in marmo, pavimento bianco e soffitto a cassettoni
Foto di un'ampia sala da pranzo aperta verso il soggiorno minimalista con pareti bianche, pavimento in marmo, pavimento bianco e soffitto a cassettoni
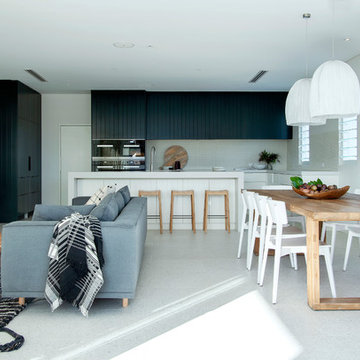
Jody D'Arcy
Foto di una grande sala da pranzo aperta verso il soggiorno stile marinaro con pareti grigie e pavimento bianco
Foto di una grande sala da pranzo aperta verso il soggiorno stile marinaro con pareti grigie e pavimento bianco
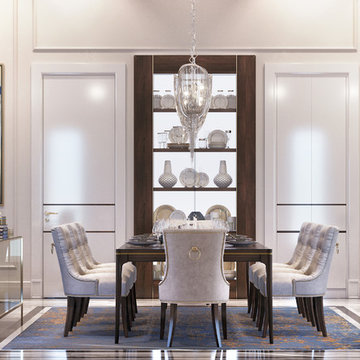
Dining area with beautiful display cabinet.
Immagine di una grande sala da pranzo aperta verso il soggiorno classica con pareti beige, pavimento in marmo, nessun camino e pavimento bianco
Immagine di una grande sala da pranzo aperta verso il soggiorno classica con pareti beige, pavimento in marmo, nessun camino e pavimento bianco
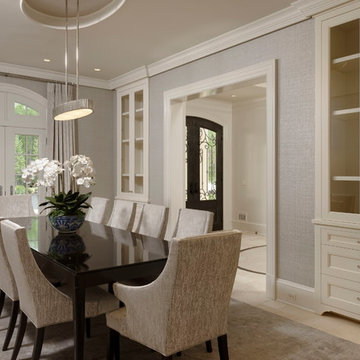
Dining Room, Built-in-hutch
Immagine di una grande sala da pranzo chic chiusa con pareti grigie, pavimento in pietra calcarea e pavimento bianco
Immagine di una grande sala da pranzo chic chiusa con pareti grigie, pavimento in pietra calcarea e pavimento bianco
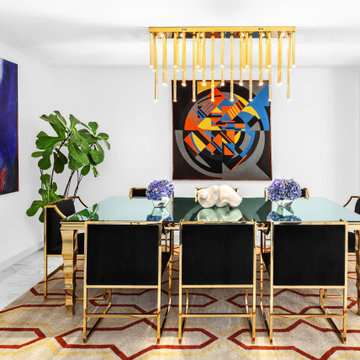
Esempio di una sala da pranzo aperta verso la cucina mediterranea di medie dimensioni con pareti bianche, pavimento in marmo e pavimento bianco

Open plan living space including dining for 8 people. Bespoke joinery including wood storage, bookcase, media unit and 3D wall paneling.
Idee per una grande sala da pranzo aperta verso il soggiorno minimal con pareti verdi, pavimento in legno verniciato, stufa a legna, cornice del camino in metallo, pavimento bianco e carta da parati
Idee per una grande sala da pranzo aperta verso il soggiorno minimal con pareti verdi, pavimento in legno verniciato, stufa a legna, cornice del camino in metallo, pavimento bianco e carta da parati

Working with Llama Architects & Llama Group on the total renovation of this once dated cottage set in a wonderful location. Creating for our clients within this project a stylish contemporary dining area with skyframe frameless sliding doors, allowing for wonderful indoor - outdoor luxuryliving.
With a beautifully bespoke dining table & stylish Piet Boon Dining Chairs, Ochre Seed Cloud chandelier and built in leather booth seating. This new addition completed this new Kitchen Area, with
wall to wall Skyframe that maximised the views to the
extensive gardens, and when opened, had no supports /
structures to hinder the view, so that the whole corner of
the room was completely open to the bri solet, so that in
the summer months you can dine inside or out with no
apparent divide. This was achieved by clever installation of the Skyframe System, with integrated drainage allowing seamless continuation of the flooring and ceiling finish from the inside to the covered outside area. New underfloor heating and a complete AV system was also installed with Crestron & Lutron Automation and Control over all of the Lighitng and AV. We worked with our partners at Kitchen Architecture who supplied the stylish Bautaulp B3 Kitchen and
Gaggenau Applicances, to design a large kitchen that was
stunning to look at in this newly created room, but also
gave all the functionality our clients needed with their large family and frequent entertaining.

Foto di una grande sala da pranzo aperta verso il soggiorno eclettica con pareti bianche, pavimento in travertino, nessun camino, pavimento bianco e soffitto ribassato
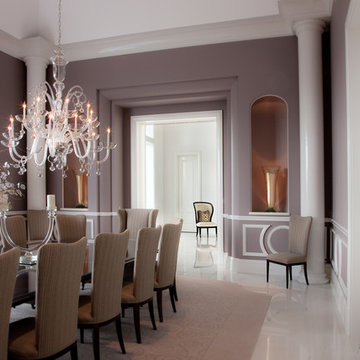
Elegant Dining Room
Room for 16
Ceiling Height 12' at Wall - Vaults to 18'
Foto di un'ampia sala da pranzo bohémian chiusa con pareti viola, pavimento in marmo, nessun camino e pavimento bianco
Foto di un'ampia sala da pranzo bohémian chiusa con pareti viola, pavimento in marmo, nessun camino e pavimento bianco
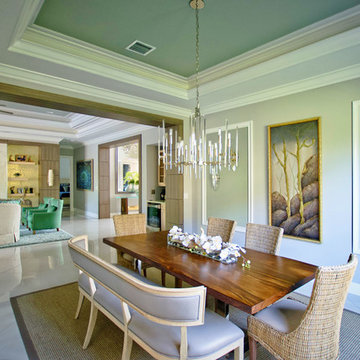
Taliaferro Photography
Immagine di una grande sala da pranzo contemporanea chiusa con pareti verdi, pavimento in marmo e pavimento bianco
Immagine di una grande sala da pranzo contemporanea chiusa con pareti verdi, pavimento in marmo e pavimento bianco
Sale da Pranzo con pavimento bianco - Foto e idee per arredare
3