Sale da Pranzo con pavimento bianco - Foto e idee per arredare
Filtra anche per:
Budget
Ordina per:Popolari oggi
101 - 120 di 434 foto
1 di 3

Inviting dining room for the most sophisticated guests to enjoy after enjoying a cocktail at this incredible bar.
Immagine di un'ampia sala da pranzo aperta verso il soggiorno chic con pareti beige, pavimento in gres porcellanato, pavimento bianco, soffitto a cassettoni e carta da parati
Immagine di un'ampia sala da pranzo aperta verso il soggiorno chic con pareti beige, pavimento in gres porcellanato, pavimento bianco, soffitto a cassettoni e carta da parati
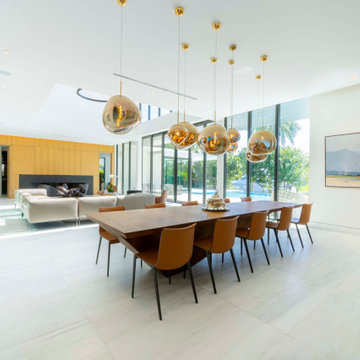
Open Dining Room
Immagine di un'ampia sala da pranzo aperta verso la cucina con pareti bianche, pavimento in marmo, camino bifacciale, cornice del camino in pietra e pavimento bianco
Immagine di un'ampia sala da pranzo aperta verso la cucina con pareti bianche, pavimento in marmo, camino bifacciale, cornice del camino in pietra e pavimento bianco
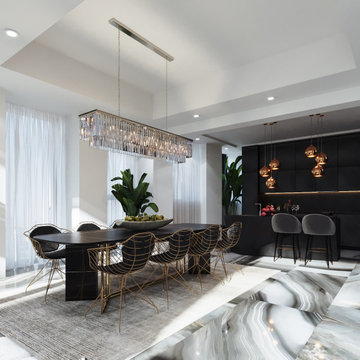
Foto di una grande sala da pranzo aperta verso la cucina contemporanea con pareti bianche, pavimento in gres porcellanato e pavimento bianco
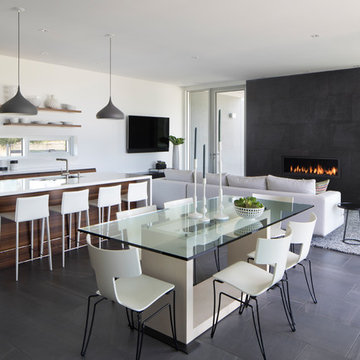
Photo: Paul Dyer
Esempio di una grande sala da pranzo aperta verso il soggiorno contemporanea con pareti bianche, pavimento in gres porcellanato, camino lineare Ribbon, cornice del camino in cemento e pavimento bianco
Esempio di una grande sala da pranzo aperta verso il soggiorno contemporanea con pareti bianche, pavimento in gres porcellanato, camino lineare Ribbon, cornice del camino in cemento e pavimento bianco
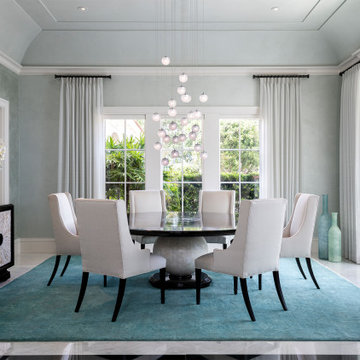
Ispirazione per una grande sala da pranzo stile marino con pavimento in marmo, nessun camino, pavimento bianco e pareti grigie
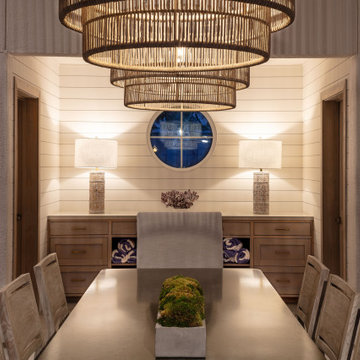
Immagine di una sala da pranzo classica di medie dimensioni con pareti gialle, pavimento in pietra calcarea, camino classico, cornice del camino in pietra e pavimento bianco
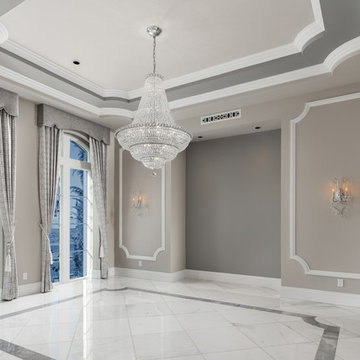
Formal dining room with a tray ceiling, custom millwork, crown molding, and marble floor.
Esempio di un'ampia sala da pranzo aperta verso il soggiorno mediterranea con pareti beige, pavimento in marmo, camino classico, cornice del camino in pietra, pavimento bianco, soffitto a cassettoni e pannellatura
Esempio di un'ampia sala da pranzo aperta verso il soggiorno mediterranea con pareti beige, pavimento in marmo, camino classico, cornice del camino in pietra, pavimento bianco, soffitto a cassettoni e pannellatura
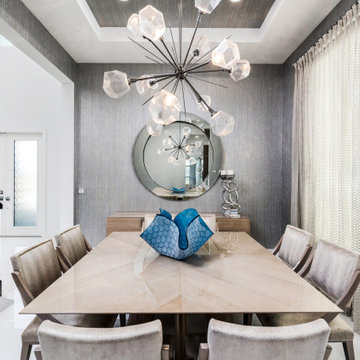
Ispirazione per una grande sala da pranzo aperta verso il soggiorno minimal con pareti con effetto metallico, pavimento in marmo, pavimento bianco, soffitto in carta da parati e carta da parati
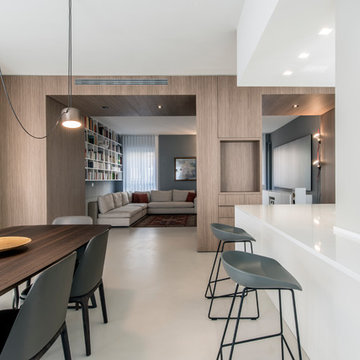
vista dalla zona pranzo verso ingresso e salotto. A desta l'isola della cucina con area snack.
Lampade Aim di Flos, sgabelli di Hay. Cucina Cesar
Idee per una grande sala da pranzo aperta verso il soggiorno contemporanea con pareti bianche, pavimento in cemento e pavimento bianco
Idee per una grande sala da pranzo aperta verso il soggiorno contemporanea con pareti bianche, pavimento in cemento e pavimento bianco
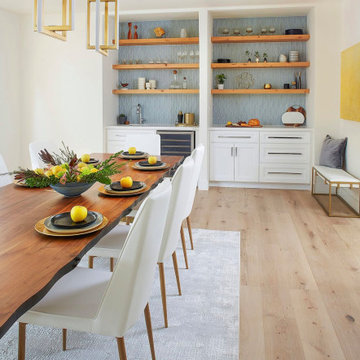
This modern dining room accompanies an entire home remodel in the hills of Piedmont California. The wet bar was once a closet for dining storage that we recreated into a beautiful dual wet bar and dining storage unit with open shelving and modern geometric blue tile.
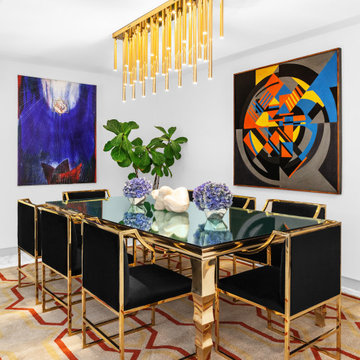
Immagine di una sala da pranzo aperta verso la cucina mediterranea di medie dimensioni con pareti bianche, pavimento in marmo e pavimento bianco
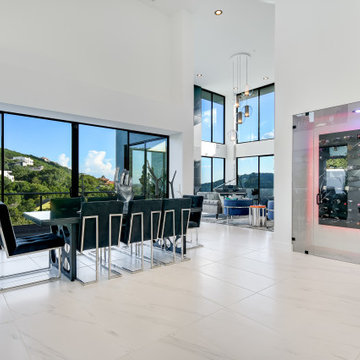
Foto di una piccola sala da pranzo aperta verso la cucina minimalista con pareti bianche, pavimento in gres porcellanato e pavimento bianco
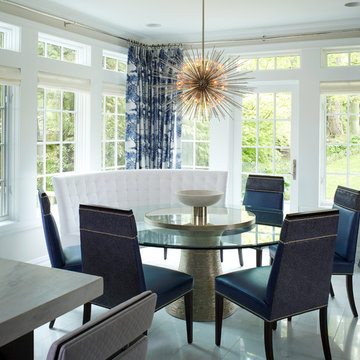
Phillip Ennis Photography
Foto di una grande sala da pranzo aperta verso la cucina contemporanea con pareti bianche, pavimento in gres porcellanato, nessun camino e pavimento bianco
Foto di una grande sala da pranzo aperta verso la cucina contemporanea con pareti bianche, pavimento in gres porcellanato, nessun camino e pavimento bianco
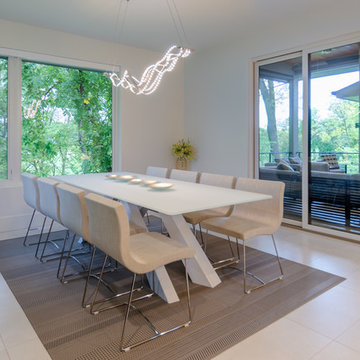
Bonaldo dining table with white glass top and white steel base. 'Sala' armless dining chairs by Ligne Roset. Tom Dixon centerpiece and Chilewich vinyl rug.
photo credit: Nathan Scott
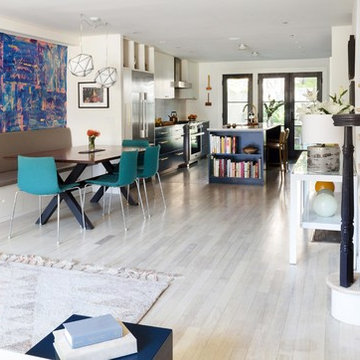
Full gut renovation of historic brownstone in Bed Stuy Brooklyn. Photo credit: Francine Fleischer Photography.
Immagine di una sala da pranzo aperta verso il soggiorno moderna di medie dimensioni con pareti bianche, parquet chiaro, nessun camino e pavimento bianco
Immagine di una sala da pranzo aperta verso il soggiorno moderna di medie dimensioni con pareti bianche, parquet chiaro, nessun camino e pavimento bianco
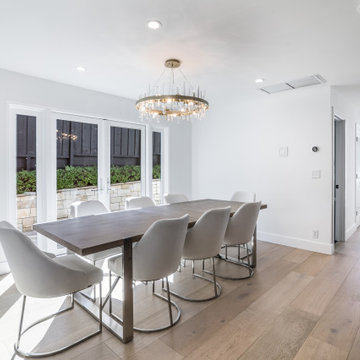
Modern chic dining room with white oak hardwood floors, black reeded cabinets, white paint, white gray countertops, beautiful expensive backsplash, three-tone kitchen pendants, high-end appliances, black/ white oak cable railing, wood stairs treads, and high-end select designers' furnishings.
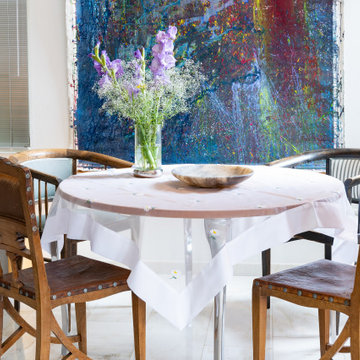
Ispirazione per un'ampia sala da pranzo minimal con pareti bianche, pavimento in marmo, stufa a legna e pavimento bianco
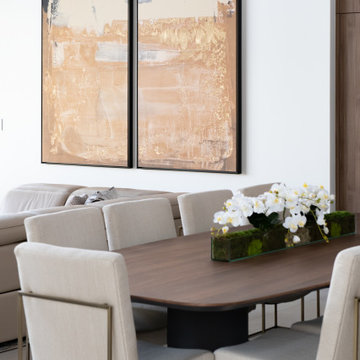
Ispirazione per un'ampia sala da pranzo aperta verso la cucina moderna con pareti bianche e pavimento bianco
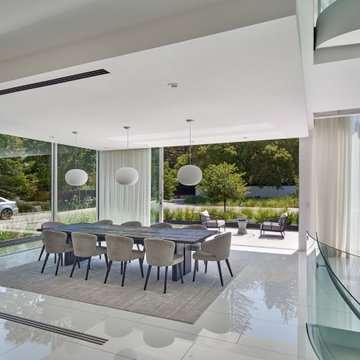
The Atherton House is a family compound for a professional couple in the tech industry, and their two teenage children. After living in Singapore, then Hong Kong, and building homes there, they looked forward to continuing their search for a new place to start a life and set down roots.
The site is located on Atherton Avenue on a flat, 1 acre lot. The neighboring lots are of a similar size, and are filled with mature planting and gardens. The brief on this site was to create a house that would comfortably accommodate the busy lives of each of the family members, as well as provide opportunities for wonder and awe. Views on the site are internal. Our goal was to create an indoor- outdoor home that embraced the benign California climate.
The building was conceived as a classic “H” plan with two wings attached by a double height entertaining space. The “H” shape allows for alcoves of the yard to be embraced by the mass of the building, creating different types of exterior space. The two wings of the home provide some sense of enclosure and privacy along the side property lines. The south wing contains three bedroom suites at the second level, as well as laundry. At the first level there is a guest suite facing east, powder room and a Library facing west.
The north wing is entirely given over to the Primary suite at the top level, including the main bedroom, dressing and bathroom. The bedroom opens out to a roof terrace to the west, overlooking a pool and courtyard below. At the ground floor, the north wing contains the family room, kitchen and dining room. The family room and dining room each have pocketing sliding glass doors that dissolve the boundary between inside and outside.
Connecting the wings is a double high living space meant to be comfortable, delightful and awe-inspiring. A custom fabricated two story circular stair of steel and glass connects the upper level to the main level, and down to the basement “lounge” below. An acrylic and steel bridge begins near one end of the stair landing and flies 40 feet to the children’s bedroom wing. People going about their day moving through the stair and bridge become both observed and observer.
The front (EAST) wall is the all important receiving place for guests and family alike. There the interplay between yin and yang, weathering steel and the mature olive tree, empower the entrance. Most other materials are white and pure.
The mechanical systems are efficiently combined hydronic heating and cooling, with no forced air required.
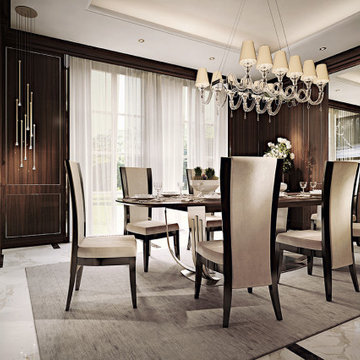
Cucina in Palissandro lucido e bianco platino con inserti in acciaio inox.
Ispirazione per una grande sala da pranzo aperta verso la cucina design con pavimento in marmo, pavimento bianco e soffitto ribassato
Ispirazione per una grande sala da pranzo aperta verso la cucina design con pavimento in marmo, pavimento bianco e soffitto ribassato
Sale da Pranzo con pavimento bianco - Foto e idee per arredare
6