Sale da Pranzo con pavimento beige - Foto e idee per arredare
Filtra anche per:
Budget
Ordina per:Popolari oggi
21 - 40 di 6.106 foto
1 di 3

In this NYC pied-à-terre new build for empty nesters, architectural details, strategic lighting, dramatic wallpapers, and bespoke furnishings converge to offer an exquisite space for entertaining and relaxation.
This open-concept living/dining space features a soothing neutral palette that sets the tone, complemented by statement lighting and thoughtfully selected comfortable furniture. This harmonious design creates an inviting atmosphere for both relaxation and stylish entertaining.
---
Our interior design service area is all of New York City including the Upper East Side and Upper West Side, as well as the Hamptons, Scarsdale, Mamaroneck, Rye, Rye City, Edgemont, Harrison, Bronxville, and Greenwich CT.
For more about Darci Hether, see here: https://darcihether.com/
To learn more about this project, see here: https://darcihether.com/portfolio/bespoke-nyc-pied-à-terre-interior-design
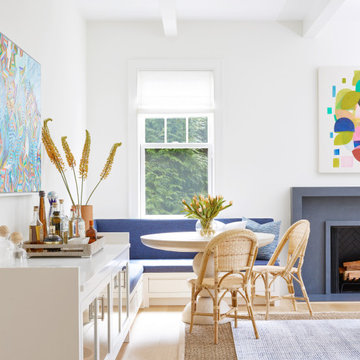
Interior Design, Custom Furniture Design & Art Curation by Chango & Co.
Esempio di un angolo colazione costiero di medie dimensioni con pareti bianche, parquet chiaro e pavimento beige
Esempio di un angolo colazione costiero di medie dimensioni con pareti bianche, parquet chiaro e pavimento beige
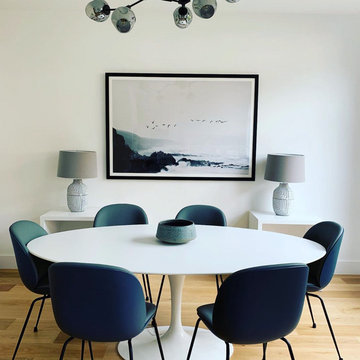
The client's brief was 'KISS' (keep it simple silly). With a young family we wanted to find simple iconic pieces that were both comfortable and easy to clean.
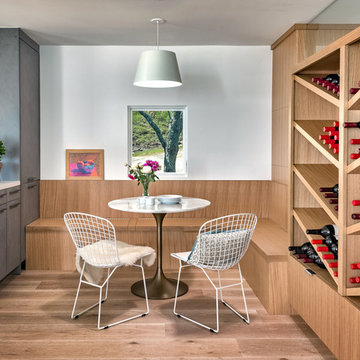
Kitchen breakfast nook with built in wine and food storage.
Photo by Bart Edson
Ispirazione per una piccola sala da pranzo contemporanea con pareti bianche, parquet chiaro, nessun camino e pavimento beige
Ispirazione per una piccola sala da pranzo contemporanea con pareti bianche, parquet chiaro, nessun camino e pavimento beige
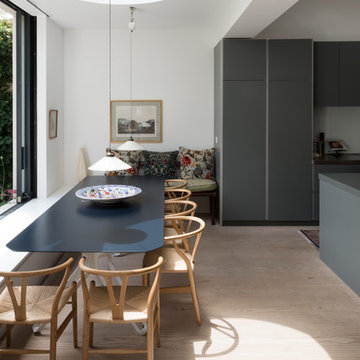
The dining table has been positioned so that you look directly out across the garden and yet a strong connection with the kitchen has been maintained allowing the space to feel complete
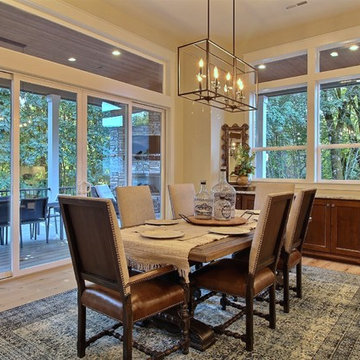
Paint by Sherwin Williams
Body Color - Wool Skein - SW 6148
Flex Suite Color - Universal Khaki - SW 6150
Downstairs Guest Suite Color - Silvermist - SW 7621
Downstairs Media Room Color - Quiver Tan - SW 6151
Exposed Beams & Banister Stain - Northwood Cabinets - Custom Truffle Stain
Gas Fireplace by Heat & Glo
Flooring & Tile by Macadam Floor & Design
Hardwood by Shaw Floors
Hardwood Product Kingston Oak in Tapestry
Carpet Products by Dream Weaver Carpet
Main Level Carpet Cosmopolitan in Iron Frost
Downstairs Carpet Santa Monica in White Orchid
Kitchen Backsplash by Z Tile & Stone
Tile Product - Textile in Ivory
Kitchen Backsplash Mosaic Accent by Glazzio Tiles
Tile Product - Versailles Series in Dusty Trail Arabesque Mosaic
Sinks by Decolav
Slab Countertops by Wall to Wall Stone Corp
Main Level Granite Product Colonial Cream
Downstairs Quartz Product True North Silver Shimmer
Windows by Milgard Windows & Doors
Window Product Style Line® Series
Window Supplier Troyco - Window & Door
Window Treatments by Budget Blinds
Lighting by Destination Lighting
Interior Design by Creative Interiors & Design
Custom Cabinetry & Storage by Northwood Cabinets
Customized & Built by Cascade West Development
Photography by ExposioHDR Portland
Original Plans by Alan Mascord Design Associates
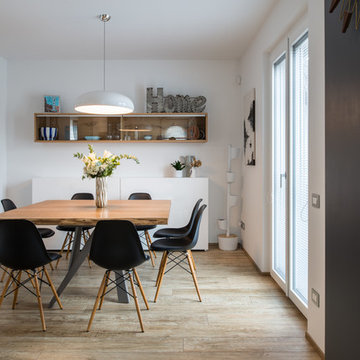
Progettazione: Quadrastudio
Ph: Simone Tommasini
Immagine di una sala da pranzo aperta verso il soggiorno design di medie dimensioni con pareti bianche, pavimento in gres porcellanato, nessun camino e pavimento beige
Immagine di una sala da pranzo aperta verso il soggiorno design di medie dimensioni con pareti bianche, pavimento in gres porcellanato, nessun camino e pavimento beige
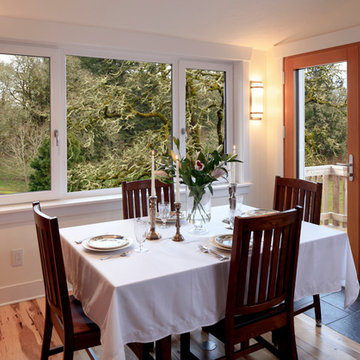
This beautiful Craftsman style Passive House has a carbon footprint 20% that of a typically built home in Oregon. Its 12-in. thick walls with cork insulation, ultra-high efficiency windows and doors, solar panels, heat pump hot water, Energy Star appliances, fresh air intake unit, and natural daylighting keep its utility bills exceptionally low.
Jen G. Pywell
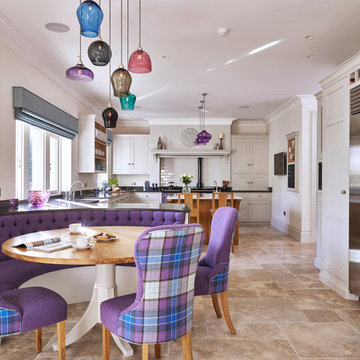
Nicholas Yarsley
Immagine di una grande sala da pranzo aperta verso la cucina classica con pavimento in pietra calcarea, pavimento beige e pareti beige
Immagine di una grande sala da pranzo aperta verso la cucina classica con pavimento in pietra calcarea, pavimento beige e pareti beige
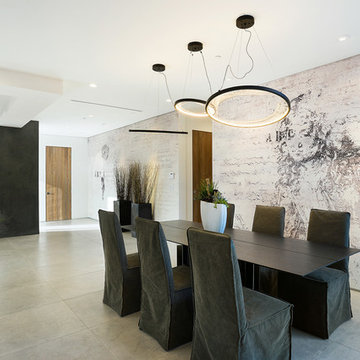
Esempio di una grande sala da pranzo design chiusa con pareti bianche, pavimento in cemento, nessun camino e pavimento beige
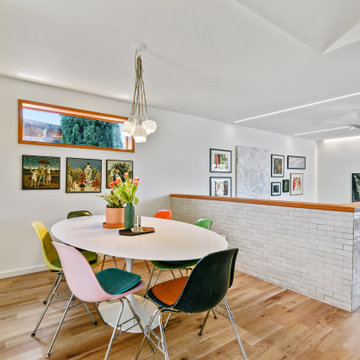
Everything that the eye can see was not there in the beginning. This is a new dining room, living room, and outdoor addition!
Ispirazione per una grande sala da pranzo aperta verso il soggiorno minimal con pareti bianche, parquet chiaro e pavimento beige
Ispirazione per una grande sala da pranzo aperta verso il soggiorno minimal con pareti bianche, parquet chiaro e pavimento beige
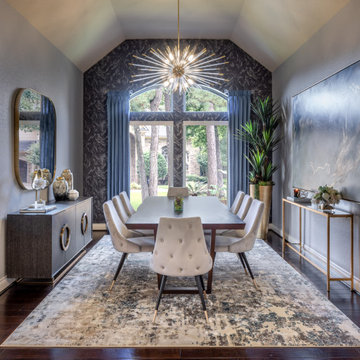
Idee per una sala da pranzo aperta verso la cucina tradizionale di medie dimensioni con pareti grigie, pavimento con piastrelle in ceramica, pavimento beige e carta da parati
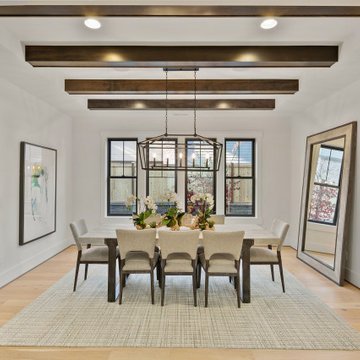
The open concept dining room features a ceiling cascading in stained beams, black chandelier and a wine vault.
Foto di una grande sala da pranzo country con pareti bianche, parquet chiaro, pavimento beige e travi a vista
Foto di una grande sala da pranzo country con pareti bianche, parquet chiaro, pavimento beige e travi a vista
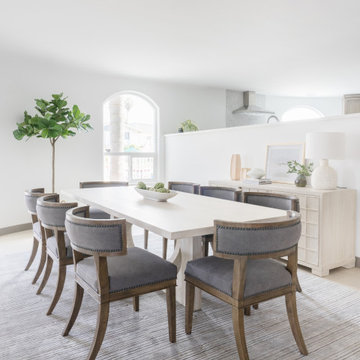
Relaxed tones in Dining Room
Esempio di una grande sala da pranzo aperta verso la cucina contemporanea con pareti bianche e pavimento beige
Esempio di una grande sala da pranzo aperta verso la cucina contemporanea con pareti bianche e pavimento beige
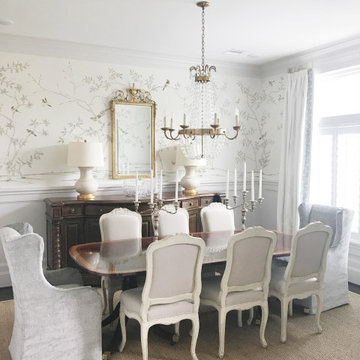
Design: "Solitude Cream" Chinoiserie mural. Installed above a chair rail in this traditional dining room, designed by Amy Kummer.
Ispirazione per una grande sala da pranzo aperta verso la cucina chic con carta da parati, pareti bianche, moquette e pavimento beige
Ispirazione per una grande sala da pranzo aperta verso la cucina chic con carta da parati, pareti bianche, moquette e pavimento beige
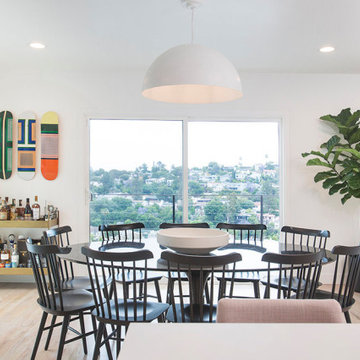
Esempio di una sala da pranzo aperta verso la cucina nordica di medie dimensioni con pareti bianche, parquet chiaro, nessun camino e pavimento beige
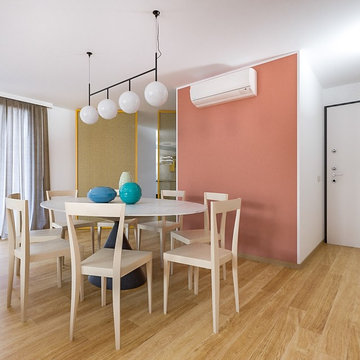
Liadesign
Ispirazione per una sala da pranzo aperta verso il soggiorno contemporanea di medie dimensioni con pareti rosa, parquet chiaro e pavimento beige
Ispirazione per una sala da pranzo aperta verso il soggiorno contemporanea di medie dimensioni con pareti rosa, parquet chiaro e pavimento beige
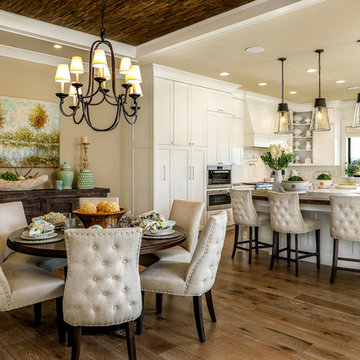
The dining area, located adjacent to the kitchen, is accented with a drop ceiling and glamorous wood ceiling detail. With a view of both the great room and golf course, the dining area is the perfect space for long conversations with family and friends.
For more photos of this project visit our website: https://wendyobrienid.com.
Photography by Valve Interactive: https://valveinteractive.com/
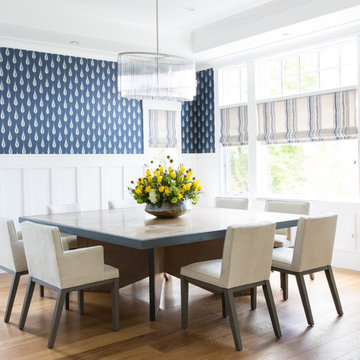
A custom table was made to seat up to 12 when needed for family gatherings. Other elements relate to the craftsman style of the home with feather like patterned wallpaper, striped roman shades and a glass chandelier.
Photo: Suzanna Scott Photography
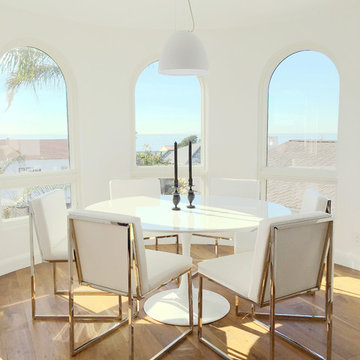
Idee per una sala da pranzo aperta verso il soggiorno contemporanea di medie dimensioni con pareti bianche, parquet chiaro e pavimento beige
Sale da Pranzo con pavimento beige - Foto e idee per arredare
2