Sale da Pranzo con pavimento beige - Foto e idee per arredare
Filtra anche per:
Budget
Ordina per:Popolari oggi
21 - 40 di 2.663 foto
1 di 3

Immagine di una grande sala da pranzo tradizionale chiusa con pareti bianche, parquet chiaro, nessun camino, pavimento beige e soffitto ribassato
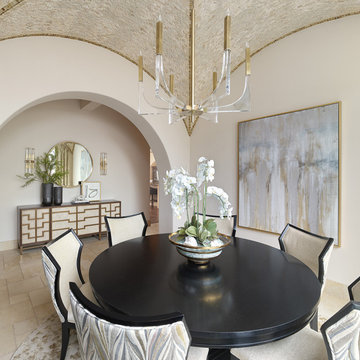
Ispirazione per una grande sala da pranzo mediterranea chiusa con pareti beige, pavimento in gres porcellanato, pavimento beige e soffitto a volta
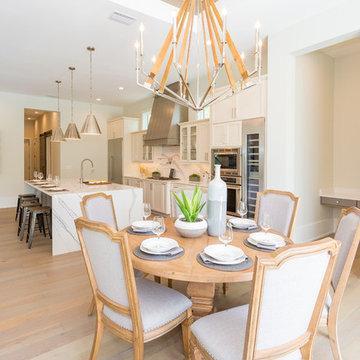
Idee per un piccolo angolo colazione classico con pareti beige, parquet chiaro, pavimento beige e travi a vista

A classic select grade natural oak. Timeless and versatile. With the Modin Collection, we have raised the bar on luxury vinyl plank. The result is a new standard in resilient flooring. Modin offers true embossed in register texture, a low sheen level, a rigid SPC core, an industry-leading wear layer, and so much more.

Contemporary/ Modern Formal Dining room, slat round dining table, green modern chairs, abstract rug, reflective ceiling, vintage mirror, slat wainscotting
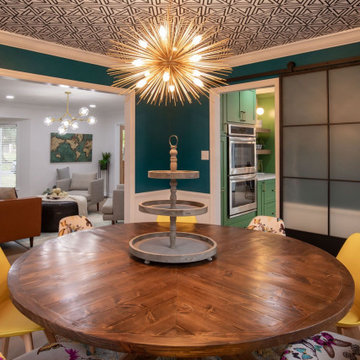
Idee per una sala da pranzo tradizionale chiusa e di medie dimensioni con pareti verdi, parquet chiaro, pavimento beige, soffitto in carta da parati e boiserie

Idee per una sala da pranzo stile marino con pareti bianche, parquet chiaro, camino bifacciale, pavimento beige e soffitto a volta

Immagine di una sala da pranzo aperta verso la cucina minimal di medie dimensioni con pareti bianche, pavimento in legno massello medio, pavimento beige e soffitto ribassato

Une cuisine avec le nouveau système box, complètement intégrée et dissimulée dans le séjour et une salle à manger.
Immagine di una grande sala da pranzo aperta verso la cucina classica con pareti beige, pavimento in travertino, nessun camino, pavimento beige e travi a vista
Immagine di una grande sala da pranzo aperta verso la cucina classica con pareti beige, pavimento in travertino, nessun camino, pavimento beige e travi a vista

Immagine di una piccola sala da pranzo aperta verso il soggiorno scandinava con pareti blu, parquet chiaro, pavimento beige, soffitto in carta da parati e carta da parati
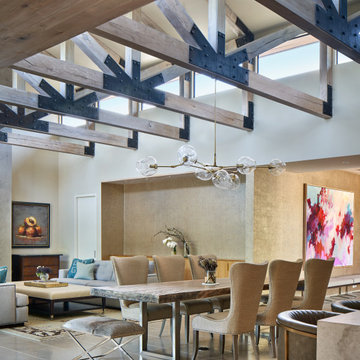
Ispirazione per una sala da pranzo country con pareti bianche, pavimento beige, travi a vista e soffitto a volta

Ispirazione per un angolo colazione design con pareti bianche, pavimento in cemento, pavimento beige e travi a vista

Large open-concept dining room featuring a black and gold chandelier, wood dining table, mid-century dining chairs, hardwood flooring, black windows, and shiplap walls.

Gorgeous open plan living area, ideal for large gatherings or just snuggling up and reading a book. The fireplace has a countertop that doubles up as a counter surface for horderves

Whole house remodel in Mansfield Tx. Architecture, Design & Construction by USI Design & Remodeling.
Ispirazione per una grande sala da pranzo aperta verso la cucina chic con parquet chiaro, pareti bianche, pavimento beige e soffitto in carta da parati
Ispirazione per una grande sala da pranzo aperta verso la cucina chic con parquet chiaro, pareti bianche, pavimento beige e soffitto in carta da parati

Experience urban sophistication meets artistic flair in this unique Chicago residence. Combining urban loft vibes with Beaux Arts elegance, it offers 7000 sq ft of modern luxury. Serene interiors, vibrant patterns, and panoramic views of Lake Michigan define this dreamy lakeside haven.
The dining room features a portion of the original ornately paneled ceiling, now recessed in a mirrored and lit alcove, contrasted with bright white walls and modern rift oak millwork. The custom elliptical table was designed by Radutny.
---
Joe McGuire Design is an Aspen and Boulder interior design firm bringing a uniquely holistic approach to home interiors since 2005.
For more about Joe McGuire Design, see here: https://www.joemcguiredesign.com/
To learn more about this project, see here:
https://www.joemcguiredesign.com/lake-shore-drive
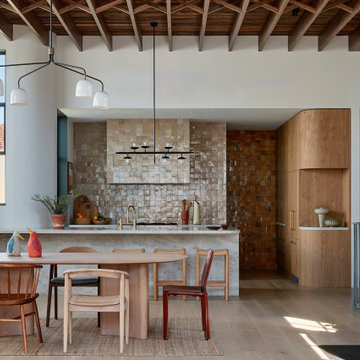
The client selected a symphony of beige and terracotta Moroccan tiles in the soaring space of the kitchen
Ispirazione per una sala da pranzo aperta verso il soggiorno design di medie dimensioni con parquet chiaro, pavimento beige e travi a vista
Ispirazione per una sala da pranzo aperta verso il soggiorno design di medie dimensioni con parquet chiaro, pavimento beige e travi a vista

Modern farmhouse kitchen with rustic elements and modern conveniences.
Esempio di una grande sala da pranzo aperta verso la cucina country con pavimento in legno massello medio, pavimento beige, soffitto in perlinato e camino classico
Esempio di una grande sala da pranzo aperta verso la cucina country con pavimento in legno massello medio, pavimento beige, soffitto in perlinato e camino classico

Foto di una sala da pranzo aperta verso il soggiorno stile rurale con pareti bianche, parquet chiaro, pavimento beige, soffitto a volta e soffitto in legno
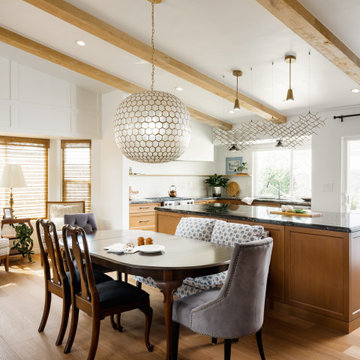
Opening up the kitchen to make a great room transformed this living room! Incorporating light wood floor, light wood cabinets, exposed beams gave us a stunning wood on wood design. Using the existing traditional furniture and adding clean lines turned this living space into a transitional open living space. Adding a large Serena & Lily chandelier and honeycomb island lighting gave this space the perfect impact. The large central island grounds the space and adds plenty of working counter space. Bring on the guests!
Sale da Pranzo con pavimento beige - Foto e idee per arredare
2