Sale da Pranzo con pavimento beige - Foto e idee per arredare
Filtra anche per:
Budget
Ordina per:Popolari oggi
161 - 180 di 2.663 foto
1 di 3
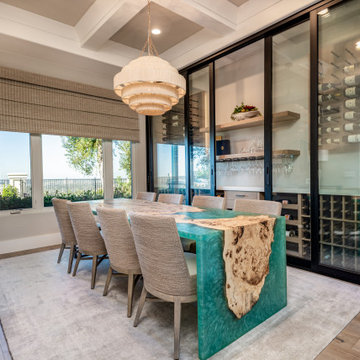
This dreamy custom dining table from Elwood Design is really everything! We are in love!!! So we built out a custom coffered ceiling and added a custom wine cellar wall, floor to ceiling, 10' high, almost 16' long with a gorgeous Palacek light and chairs to make this space the show stopper that it is.

Foto di una grande sala da pranzo aperta verso il soggiorno design con pareti bianche, pavimento con piastrelle in ceramica, nessun camino, pavimento beige e carta da parati

Immagine di una sala da pranzo aperta verso il soggiorno contemporanea con pareti bianche, parquet chiaro, pavimento beige, travi a vista, soffitto a volta e soffitto in legno

This dining space offers an outstanding view of the mountains and ski resort. Custom Log Home
Esempio di un'ampia sala da pranzo aperta verso il soggiorno stile rurale con pareti beige, parquet chiaro, camino classico, cornice del camino in pietra, pavimento beige e soffitto a volta
Esempio di un'ampia sala da pranzo aperta verso il soggiorno stile rurale con pareti beige, parquet chiaro, camino classico, cornice del camino in pietra, pavimento beige e soffitto a volta

Relaxing and warm mid-tone browns that bring hygge to any space. Silvan Resilient Hardwood combines the highest-quality sustainable materials with an emphasis on durability and design. The result is a resilient floor, topped with an FSC® 100% Hardwood wear layer sourced from meticulously maintained European forests and backed by a waterproof guarantee, that looks stunning and installs with ease.

In this NYC pied-à-terre new build for empty nesters, architectural details, strategic lighting, dramatic wallpapers, and bespoke furnishings converge to offer an exquisite space for entertaining and relaxation.
This open-concept living/dining space features a soothing neutral palette that sets the tone, complemented by statement lighting and thoughtfully selected comfortable furniture. This harmonious design creates an inviting atmosphere for both relaxation and stylish entertaining.
---
Our interior design service area is all of New York City including the Upper East Side and Upper West Side, as well as the Hamptons, Scarsdale, Mamaroneck, Rye, Rye City, Edgemont, Harrison, Bronxville, and Greenwich CT.
For more about Darci Hether, see here: https://darcihether.com/
To learn more about this project, see here: https://darcihether.com/portfolio/bespoke-nyc-pied-à-terre-interior-design
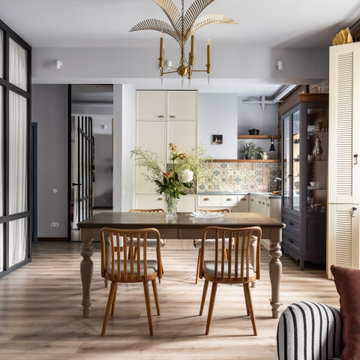
Ispirazione per una sala da pranzo di medie dimensioni con pareti blu, pavimento in laminato, pavimento beige e travi a vista

The new owners of this 1974 Post and Beam home originally contacted us for help furnishing their main floor living spaces. But it wasn’t long before these delightfully open minded clients agreed to a much larger project, including a full kitchen renovation. They were looking to personalize their “forever home,” a place where they looked forward to spending time together entertaining friends and family.
In a bold move, we proposed teal cabinetry that tied in beautifully with their ocean and mountain views and suggested covering the original cedar plank ceilings with white shiplap to allow for improved lighting in the ceilings. We also added a full height panelled wall creating a proper front entrance and closing off part of the kitchen while still keeping the space open for entertaining. Finally, we curated a selection of custom designed wood and upholstered furniture for their open concept living spaces and moody home theatre room beyond.
This project is a Top 5 Finalist for Western Living Magazine's 2021 Home of the Year.

Über dem Essbereich kreisen die unvergleichlichen Occhio Mito Leuchten. Diese geben dem Raum einen leichten, poetischen Charakter.
Der Jalis Stuhl von COR macht jeden Esstisch zum beliebten Mittelpunkt - hier ganz besonders in Verbindung mit dem Esstisch Soma von Kettnaker.
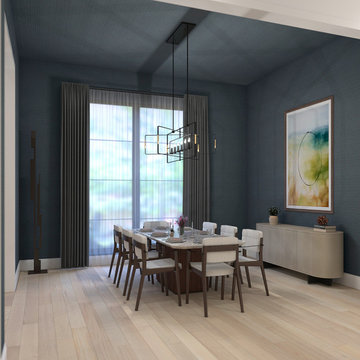
The formal dining space is part of an open floor plan. The navy grass-cloth walls bring texture and drama to the space.
Esempio di una sala da pranzo moderna di medie dimensioni con pareti blu, parquet chiaro, pavimento beige, soffitto in carta da parati e carta da parati
Esempio di una sala da pranzo moderna di medie dimensioni con pareti blu, parquet chiaro, pavimento beige, soffitto in carta da parati e carta da parati
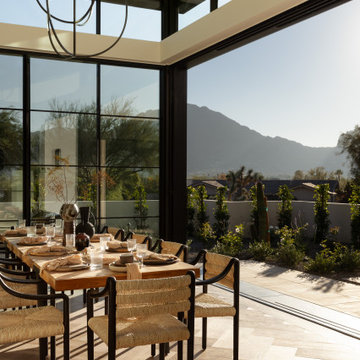
Ispirazione per una sala da pranzo classica con parquet chiaro, pavimento beige, travi a vista e soffitto a volta

Esempio di un piccolo angolo colazione contemporaneo con pareti bianche, pavimento con piastrelle in ceramica, nessun camino, pavimento beige, soffitto ribassato e pareti in perlinato
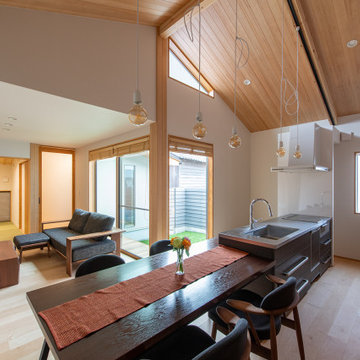
Esempio di una sala da pranzo aperta verso il soggiorno di medie dimensioni con pareti bianche, pavimento in compensato, nessun camino, pavimento beige, soffitto in legno e carta da parati
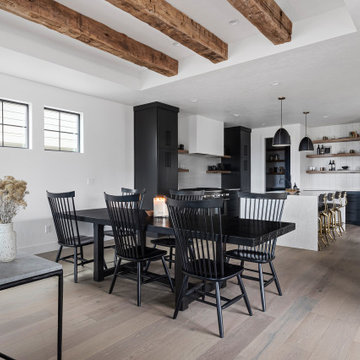
Lauren Smyth designs over 80 spec homes a year for Alturas Homes! Last year, the time came to design a home for herself. Having trusted Kentwood for many years in Alturas Homes builder communities, Lauren knew that Brushed Oak Whisker from the Plateau Collection was the floor for her!
She calls the look of her home ‘Ski Mod Minimalist’. Clean lines and a modern aesthetic characterizes Lauren's design style, while channeling the wild of the mountains and the rivers surrounding her hometown of Boise.
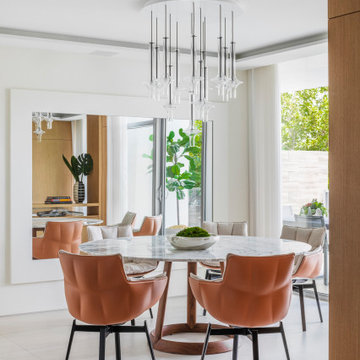
Dining in style. This round marble table and salmon-colored chairs inspire us to gather around and create new memories.
Idee per una sala da pranzo contemporanea con pareti bianche, pavimento beige, soffitto ribassato e pavimento in gres porcellanato
Idee per una sala da pranzo contemporanea con pareti bianche, pavimento beige, soffitto ribassato e pavimento in gres porcellanato
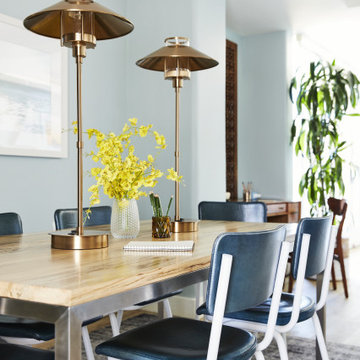
Immagine di una sala da pranzo boho chic di medie dimensioni con pavimento in vinile, nessun camino, pavimento beige e soffitto ribassato

Ispirazione per una sala da pranzo chic chiusa con pareti beige, parquet chiaro, pavimento beige, soffitto ribassato e boiserie
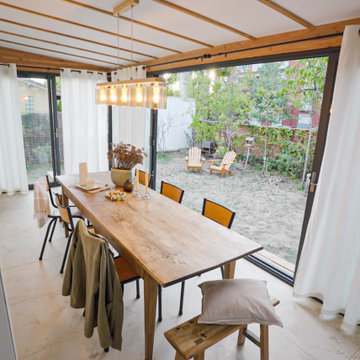
D’une véranda vieillissante à une véritable extension de la maison en ossature bois, la maison bénéficie d'une nouvelle pièce chauffée pour la salle à manger, un espace entre intérieur et extérieur.
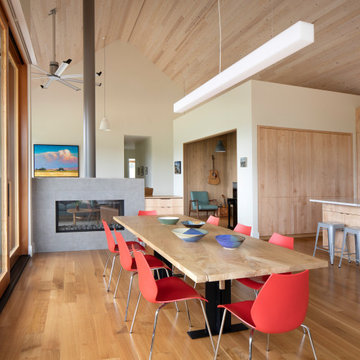
Ispirazione per una sala da pranzo aperta verso la cucina design con parquet chiaro, camino bifacciale, pareti beige, pavimento beige, soffitto a volta e soffitto in legno

Reubicamos la cocina en el espacio principal del piso, abriéndola a la zona de salón comedor.
Aprovechamos su bonita altura para ganar mucho almacenaje superior y enmarcar el conjunto.
El comedor lo descentramos para ganar espacio diáfano en la sala y fabricamos un banco plegable para ganar asientos sin ocupar con las sillas. Nos viste la zona de comedor la lámpara restaurada a juego con el tono verde del piso.
La cocina es fabricada a KM0. Apostamos por un mostrador porcelánico compuesto de 50% del material reciclado y 100% reciclable al final de su uso. Libre de tóxicos y creado con el mínimo espesor para reducir el impacto material y económico.
Los electrodomésticos son de máxima eficiencia energética y están integrados en el interior del mobiliario para minimizar el impacto visual en la sala.
Sale da Pranzo con pavimento beige - Foto e idee per arredare
9